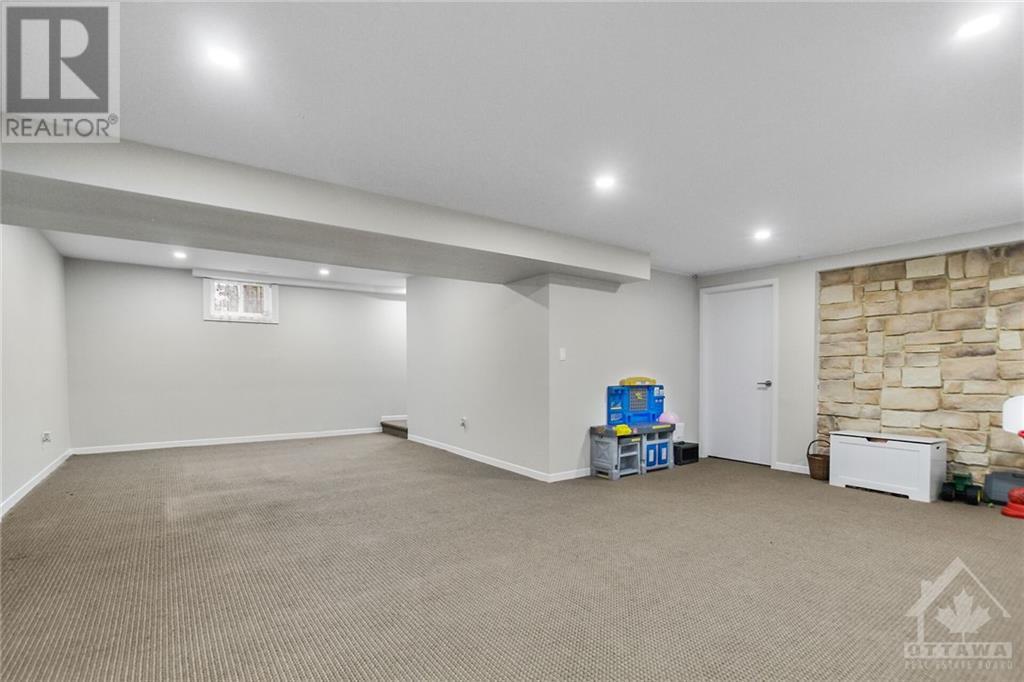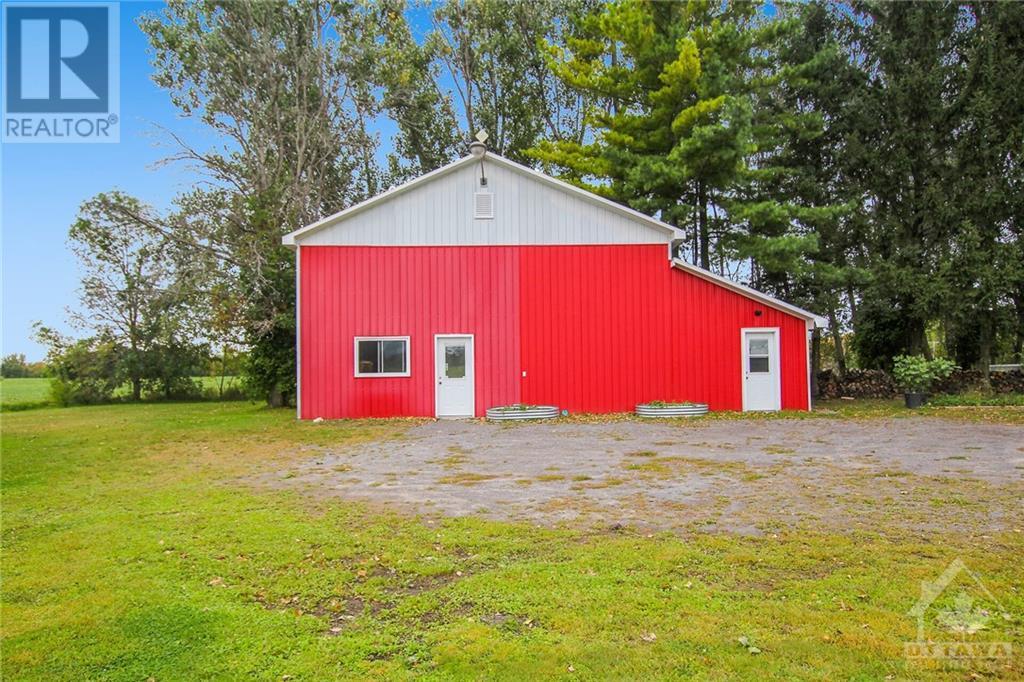4 卧室
3 浴室
平房
Window Air Conditioner
风热取暖
$699,000
Beautiful 3+1 bedroom 3-bathroom family home with a LARGE Heated 33 X 50 workshop with OVERSIZED 16 x 14 overhead doors. Perfect for Hobbyist or Home-based business. Country sized eat in kitchen. Sunken living room with a stone fireplace. Master with a 3-piece ensuite. Fully finished basement with a large recreation room and a two-piece bathroom. The property also includes a solid log building for extra storage, fenced rear yard and a variety of food producing trees. Very well-maintained home and in move in condition. Located on an excellent paved road with easy direct access to Highway 7, shopping, a hospital, and a fire department, with parks and schools nearby. The basement offers in-law suite or rental income potential. Don't miss this one!, Flooring: Mixed (id:44758)
房源概要
|
MLS® Number
|
X9518390 |
|
房源类型
|
民宅 |
|
临近地区
|
Appleton/Almonte |
|
社区名字
|
912 - Mississippi Mills (Ramsay) Twp |
|
总车位
|
18 |
|
结构
|
Barn |
详 情
|
浴室
|
3 |
|
地上卧房
|
3 |
|
地下卧室
|
1 |
|
总卧房
|
4 |
|
赠送家电包括
|
Water Heater, 洗碗机, 烘干机, 冰箱, 炉子, 洗衣机 |
|
建筑风格
|
平房 |
|
地下室进展
|
已装修 |
|
地下室类型
|
全完工 |
|
施工种类
|
独立屋 |
|
空调
|
Window Air Conditioner |
|
外墙
|
砖 |
|
地基类型
|
水泥 |
|
供暖方式
|
油 |
|
供暖类型
|
压力热风 |
|
储存空间
|
1 |
|
类型
|
独立屋 |
车 位
土地
|
英亩数
|
无 |
|
围栏类型
|
Fenced Yard |
|
污水道
|
Septic System |
|
土地深度
|
304 Ft ,9 In |
|
土地宽度
|
119 Ft ,1 In |
|
不规则大小
|
119.16 X 304.76 Ft ; 1 |
|
规划描述
|
C5 Rural Industrial |
房 间
| 楼 层 |
类 型 |
长 度 |
宽 度 |
面 积 |
|
Lower Level |
其它 |
2.66 m |
3.07 m |
2.66 m x 3.07 m |
|
Lower Level |
其它 |
3.2 m |
4.24 m |
3.2 m x 4.24 m |
|
Lower Level |
洗衣房 |
1.85 m |
2.46 m |
1.85 m x 2.46 m |
|
Lower Level |
家庭房 |
6.37 m |
8.3 m |
6.37 m x 8.3 m |
|
Lower Level |
衣帽间 |
3.96 m |
5.46 m |
3.96 m x 5.46 m |
|
Lower Level |
其它 |
3.6 m |
4.03 m |
3.6 m x 4.03 m |
|
一楼 |
客厅 |
5 m |
6.8 m |
5 m x 6.8 m |
|
一楼 |
浴室 |
1.87 m |
2.1 m |
1.87 m x 2.1 m |
|
一楼 |
其它 |
2.08 m |
2.51 m |
2.08 m x 2.51 m |
|
一楼 |
厨房 |
4.01 m |
3.42 m |
4.01 m x 3.42 m |
|
一楼 |
主卧 |
3.78 m |
4.44 m |
3.78 m x 4.44 m |
|
一楼 |
浴室 |
2.2 m |
2.76 m |
2.2 m x 2.76 m |
|
一楼 |
卧室 |
2.74 m |
2.64 m |
2.74 m x 2.64 m |
|
一楼 |
餐厅 |
2.74 m |
3.45 m |
2.74 m x 3.45 m |
|
一楼 |
卧室 |
3.17 m |
3.86 m |
3.17 m x 3.86 m |
设备间
https://www.realtor.ca/real-estate/27391612/4257-appleton-side-road-mississippi-mills-912-mississippi-mills-ramsay-twp-912-mississippi-mills-ramsay-twp


































