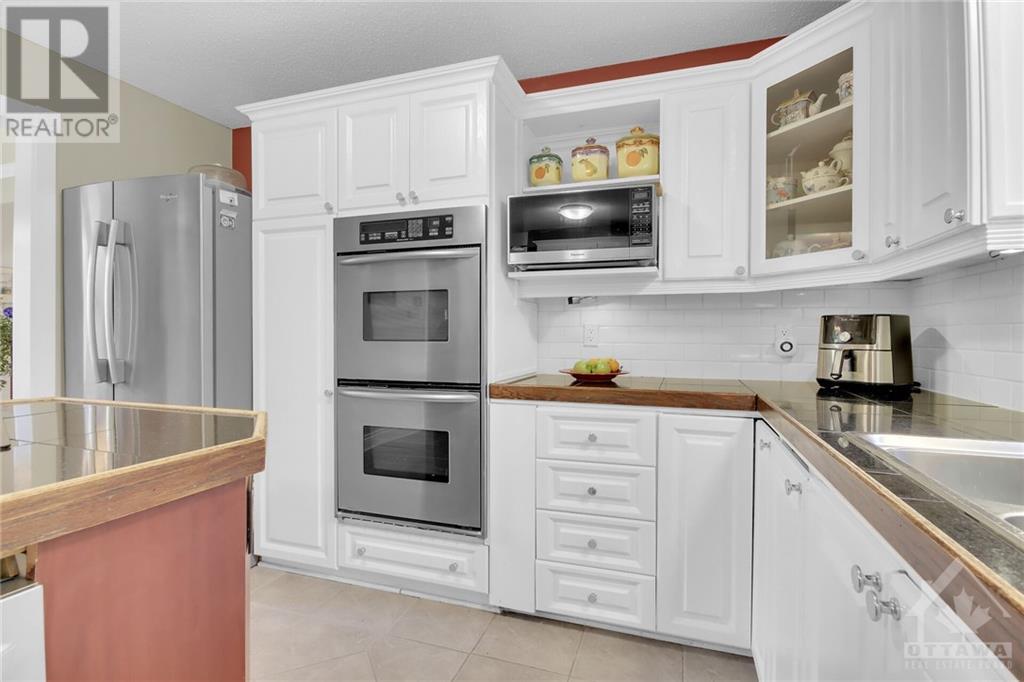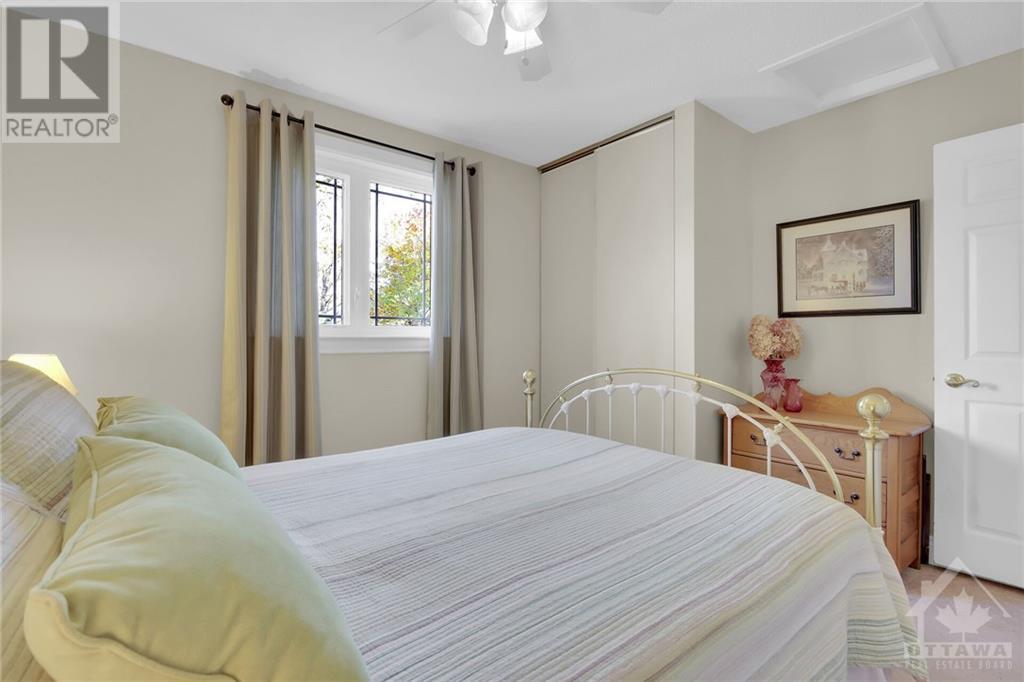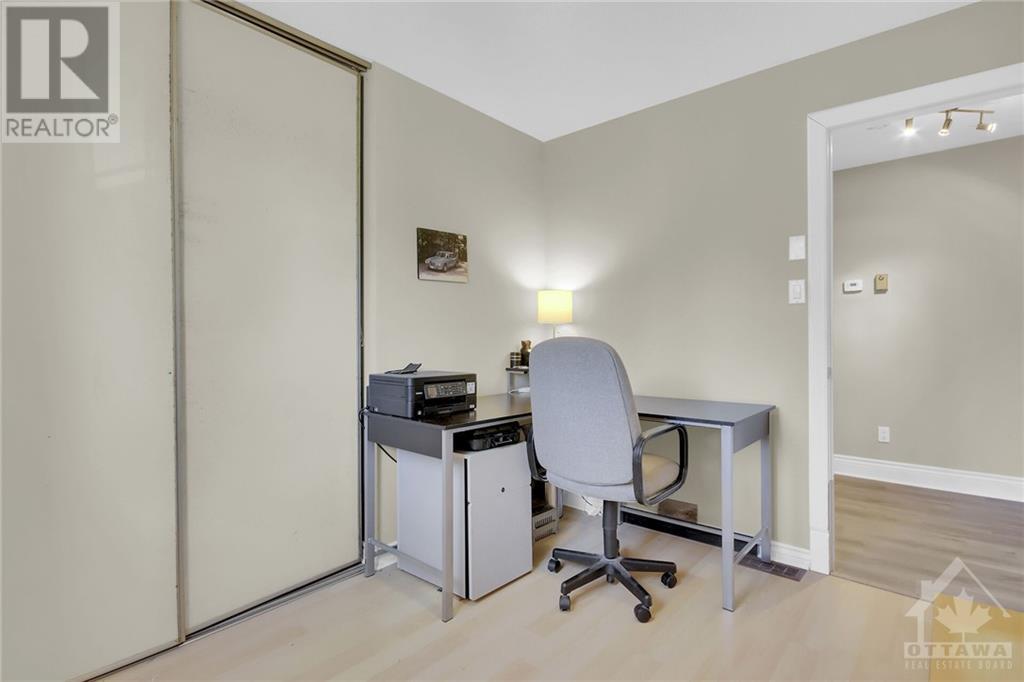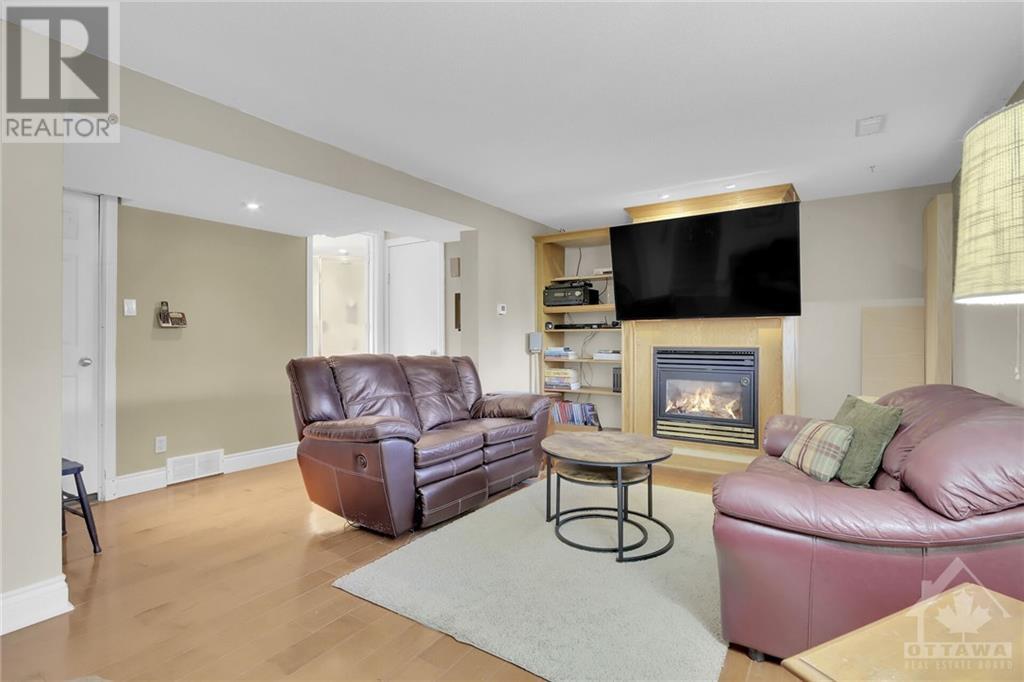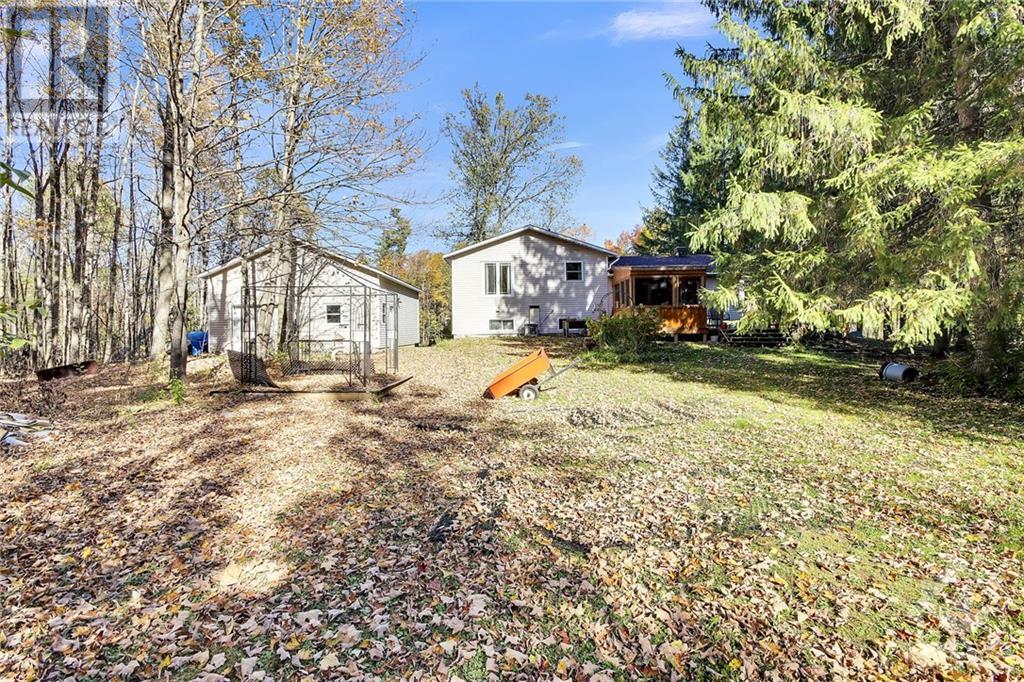3 卧室
2 浴室
中央空调
风热取暖
$644,900
Much loved home on almost an acre of land. Side split with addition on one side which is a very spacious living room with gas fireplace. Front window overlooks a lovely patio and rear window over looks wooden deck and bbq area. Three bedrooms with two baths (one upper level 4 PC and one lower level 3 PC.) Kitchen boasts center island and huge custom pantry. Patio door off kitchen to screened in sun room/porch. Lower level has spacious windows, gas fireplace and plenty of extra storage space. Additional storage in crawl space (perfect for seasonal things). Sit on the screened porch and watch the birds and wild life in abundance. The double garage is extra large and comes with a hydraulic lift & compressor as well as it's own electrical panel. Garage is fully insulated & heated. If you're a back yard mechanic or you like to tinker - this is it! Roof: 2/3 years old with warranty, Kitchen & Both Baths have been upgraded., Flooring: Hardwood, Flooring: Laminate, Flooring: Mixed (id:44758)
房源概要
|
MLS® Number
|
X9523351 |
|
房源类型
|
民宅 |
|
临近地区
|
Beckwith |
|
社区名字
|
910 - Beckwith Twp |
|
特征
|
树木繁茂的地区 |
|
总车位
|
10 |
|
结构
|
Deck |
详 情
|
浴室
|
2 |
|
地上卧房
|
3 |
|
总卧房
|
3 |
|
公寓设施
|
Fireplace(s) |
|
赠送家电包括
|
Water Heater, Cooktop, 洗碗机, 烘干机, 冰箱, 洗衣机 |
|
地下室进展
|
已装修 |
|
地下室类型
|
全完工 |
|
施工种类
|
独立屋 |
|
Construction Style Split Level
|
Sidesplit |
|
空调
|
中央空调 |
|
外墙
|
砖 |
|
地基类型
|
水泥 |
|
供暖方式
|
Propane |
|
供暖类型
|
压力热风 |
|
类型
|
独立屋 |
车 位
土地
|
英亩数
|
无 |
|
土地深度
|
299 Ft ,8 In |
|
土地宽度
|
145 Ft ,7 In |
|
不规则大小
|
145.65 X 299.71 Ft ; 1 |
|
规划描述
|
住宅 |
房 间
| 楼 层 |
类 型 |
长 度 |
宽 度 |
面 积 |
|
二楼 |
浴室 |
2.51 m |
2.41 m |
2.51 m x 2.41 m |
|
二楼 |
主卧 |
4.47 m |
3.65 m |
4.47 m x 3.65 m |
|
二楼 |
卧室 |
3.6 m |
2.94 m |
3.6 m x 2.94 m |
|
二楼 |
卧室 |
2.92 m |
2.46 m |
2.92 m x 2.46 m |
|
Lower Level |
浴室 |
2.64 m |
1.8 m |
2.64 m x 1.8 m |
|
Lower Level |
衣帽间 |
6.01 m |
4.67 m |
6.01 m x 4.67 m |
|
一楼 |
Sunroom |
3.78 m |
2.81 m |
3.78 m x 2.81 m |
|
一楼 |
其它 |
5.43 m |
3.75 m |
5.43 m x 3.75 m |
|
一楼 |
客厅 |
6.85 m |
3.37 m |
6.85 m x 3.37 m |
|
一楼 |
餐厅 |
3.65 m |
2.26 m |
3.65 m x 2.26 m |
|
一楼 |
厨房 |
3.63 m |
3.17 m |
3.63 m x 3.17 m |
|
一楼 |
门厅 |
3.3 m |
1.57 m |
3.3 m x 1.57 m |
设备间
https://www.realtor.ca/real-estate/27557582/427-davis-side-road-beckwith-910-beckwith-twp-910-beckwith-twp









