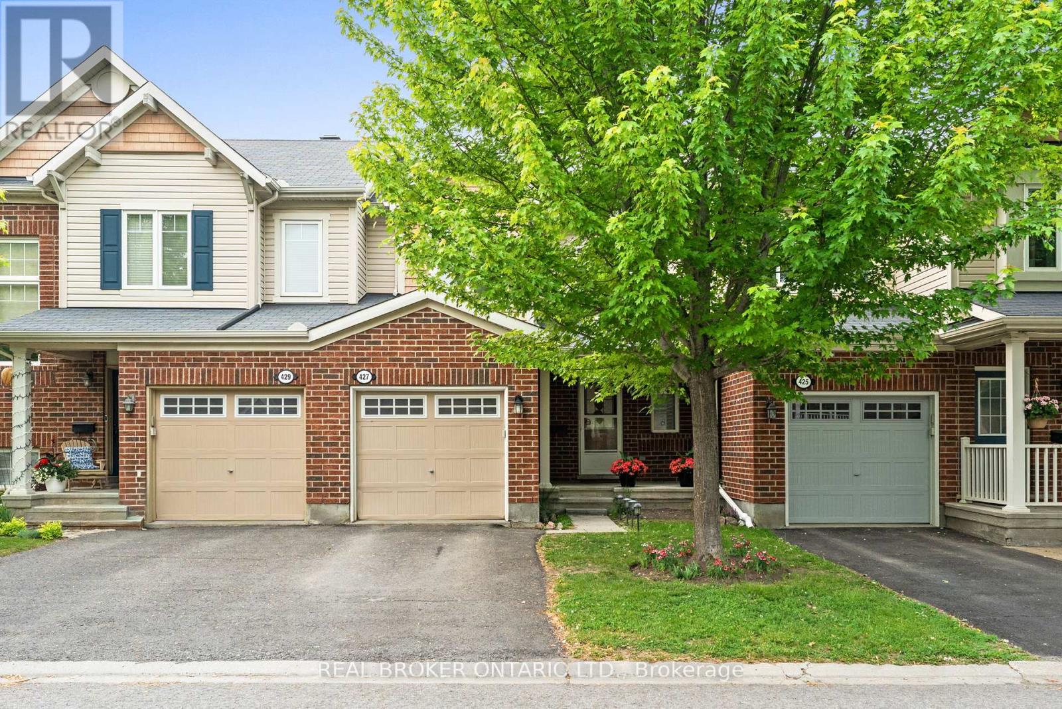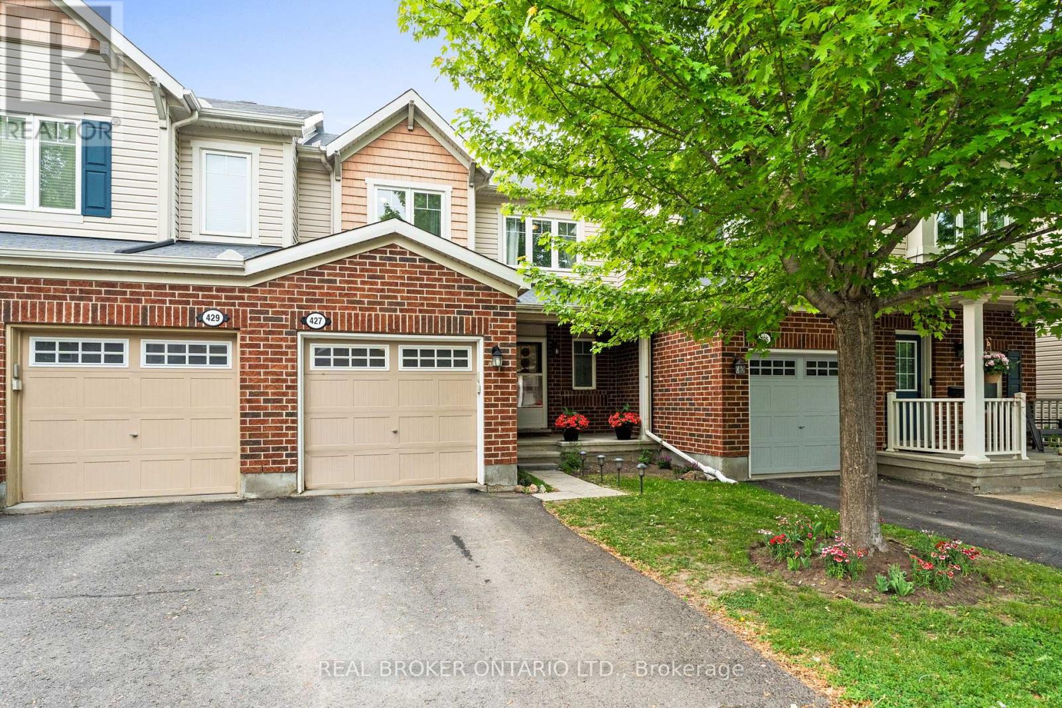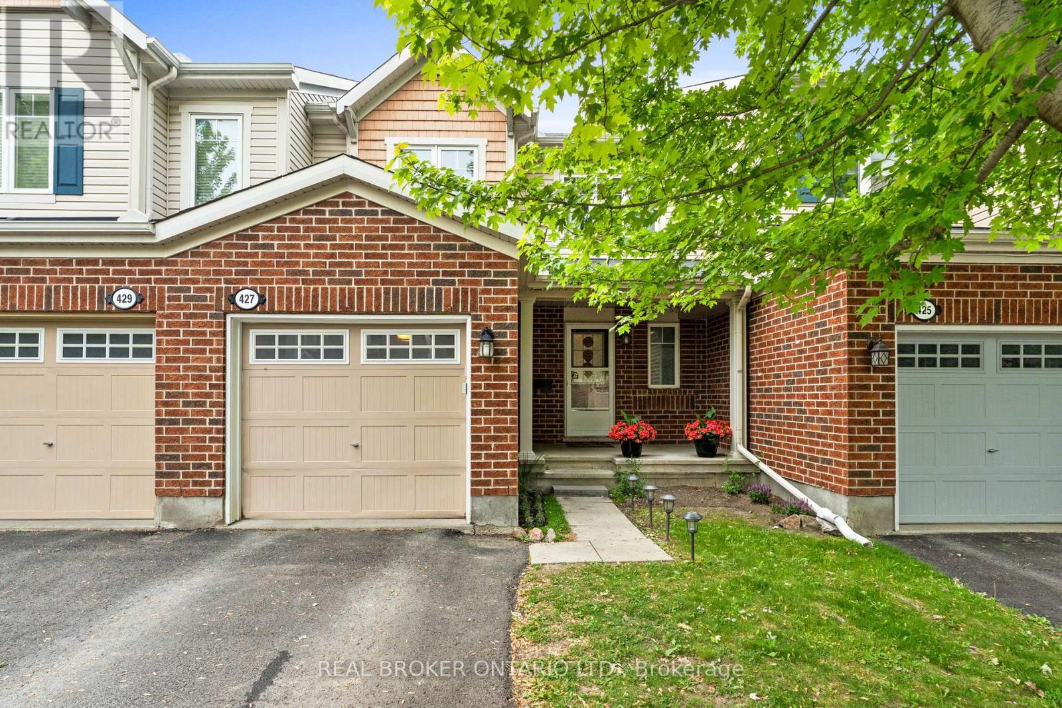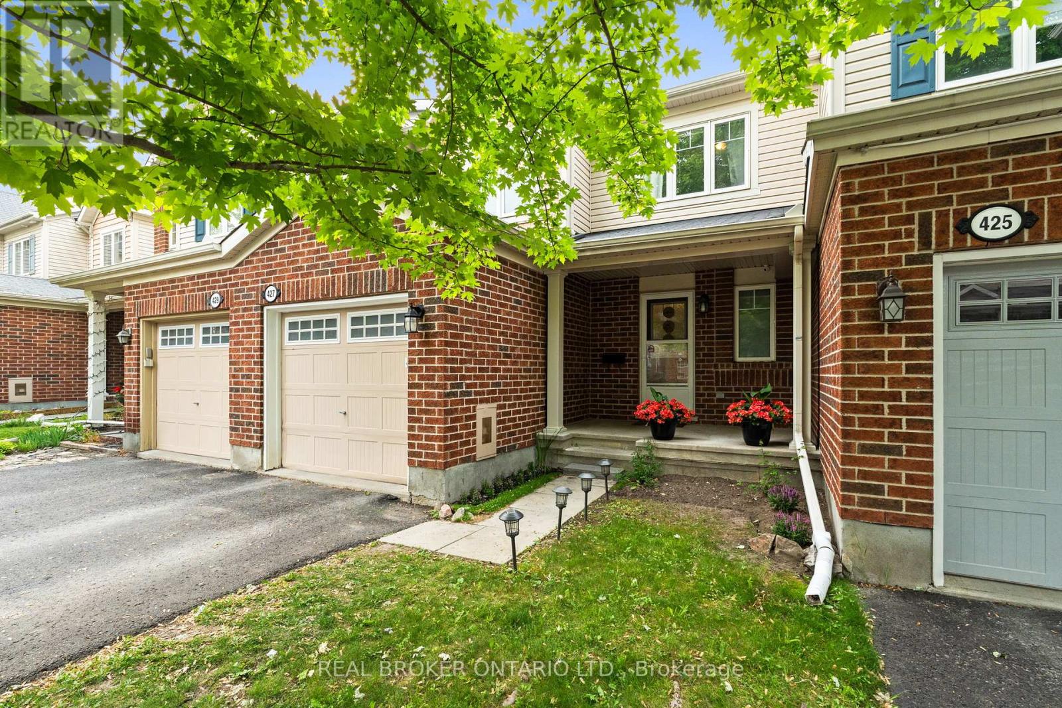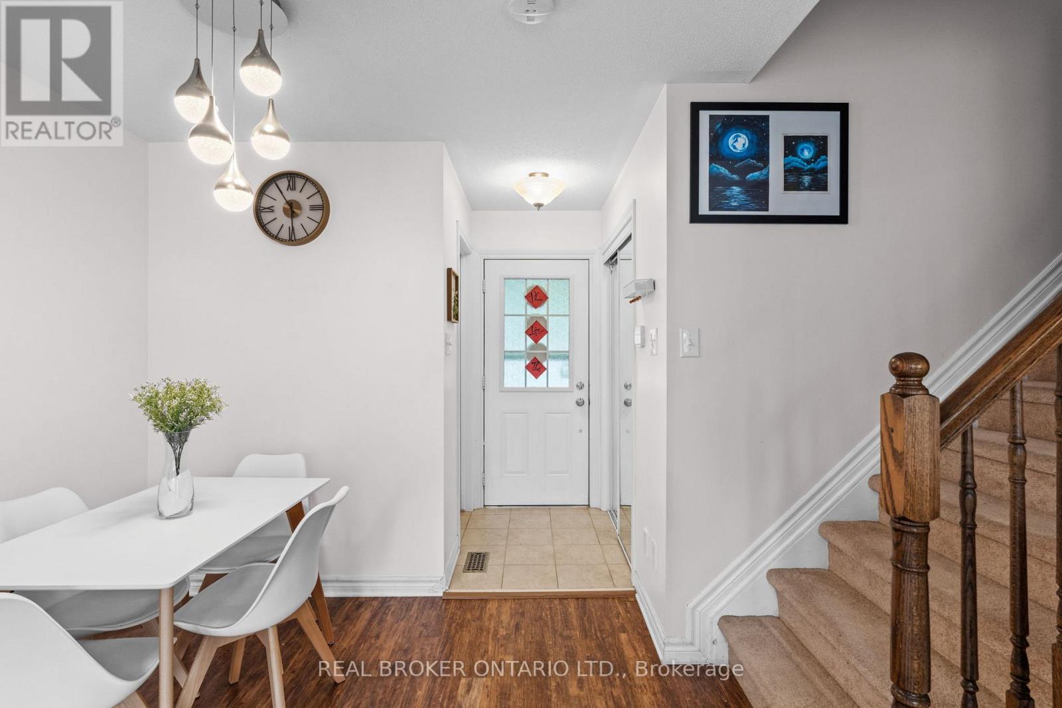3 卧室
2 浴室
1100 - 1500 sqft
中央空调
风热取暖
$558,000
Welcome to this inviting 3-bedroom townhome nestled in the highly sought-after Fairwinds community of Stittsville. This well-maintained residence offers the perfect blend of comfort, functionality, and convenience ideal for families, professionals, or anyone seeking modern living close to all amenities.Step inside to discover an open-concept main floor featuring a spacious kitchen with patio doors to a large, fenced bak yard with shed. The living, and dining areas are perfect for entertaining or relaxing with the ones you love. The bright and airy layout is complemented by a convenient powder room and direct access to your attached one-car garage. Upstairs, the primary bedroom boasts a walk in closet and a cheater ensuite that also serves as the main bathroom, providing both privacy and practicality. Two additional well-sized bedrooms offer flexibility for family, guests, or a home office.The partially finished basement expands your living space, ready to accommodate a recreation room, gym, or additional storage to suit your needs.Enjoy the vibrant Fairwinds lifestyle just minutes from shopping, restaurants, and the Canadian Tire Centre, where you can catch hockey games, concerts, and world-class entertainment. This is your opportunity to own a stylish, move-in ready home in one of Stittsvilles most desirable neighborhoods. Don't miss out-book your private viewing today! (id:44758)
房源概要
|
MLS® Number
|
X12220596 |
|
房源类型
|
民宅 |
|
社区名字
|
8211 - Stittsville (North) |
|
设备类型
|
热水器 - Gas |
|
总车位
|
2 |
|
租赁设备类型
|
热水器 - Gas |
详 情
|
浴室
|
2 |
|
地上卧房
|
3 |
|
总卧房
|
3 |
|
赠送家电包括
|
Garage Door Opener Remote(s), 洗碗机, 烘干机, Hood 电扇, 炉子, 洗衣机, 冰箱 |
|
地下室进展
|
部分完成 |
|
地下室类型
|
全部完成 |
|
施工种类
|
附加的 |
|
空调
|
中央空调 |
|
外墙
|
砖, 乙烯基壁板 |
|
地基类型
|
混凝土浇筑 |
|
客人卫生间(不包含洗浴)
|
1 |
|
供暖方式
|
天然气 |
|
供暖类型
|
压力热风 |
|
储存空间
|
2 |
|
内部尺寸
|
1100 - 1500 Sqft |
|
类型
|
联排别墅 |
|
设备间
|
市政供水 |
车 位
土地
|
英亩数
|
无 |
|
污水道
|
Sanitary Sewer |
|
土地深度
|
87 Ft ,10 In |
|
土地宽度
|
23 Ft |
|
不规则大小
|
23 X 87.9 Ft |
|
规划描述
|
R3yy[1297] |
房 间
| 楼 层 |
类 型 |
长 度 |
宽 度 |
面 积 |
|
二楼 |
主卧 |
4.24 m |
3.16 m |
4.24 m x 3.16 m |
|
二楼 |
第二卧房 |
2.98 m |
2.86 m |
2.98 m x 2.86 m |
|
二楼 |
第三卧房 |
2.8 m |
3.08 m |
2.8 m x 3.08 m |
|
地下室 |
娱乐,游戏房 |
6.65 m |
4.15 m |
6.65 m x 4.15 m |
|
地下室 |
设备间 |
3.51 m |
5.54 m |
3.51 m x 5.54 m |
|
一楼 |
门厅 |
1.04 m |
1.47 m |
1.04 m x 1.47 m |
|
一楼 |
餐厅 |
2.7 m |
1.69 m |
2.7 m x 1.69 m |
|
一楼 |
客厅 |
3.75 m |
4.15 m |
3.75 m x 4.15 m |
|
一楼 |
厨房 |
2.88 m |
4.15 m |
2.88 m x 4.15 m |
https://www.realtor.ca/real-estate/28468659/427-vendevale-avenue-ottawa-8211-stittsville-north


