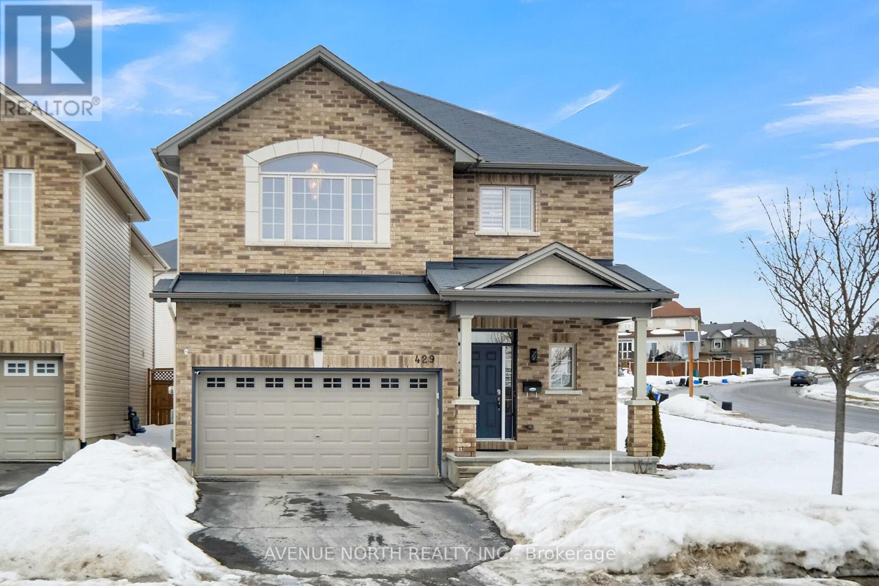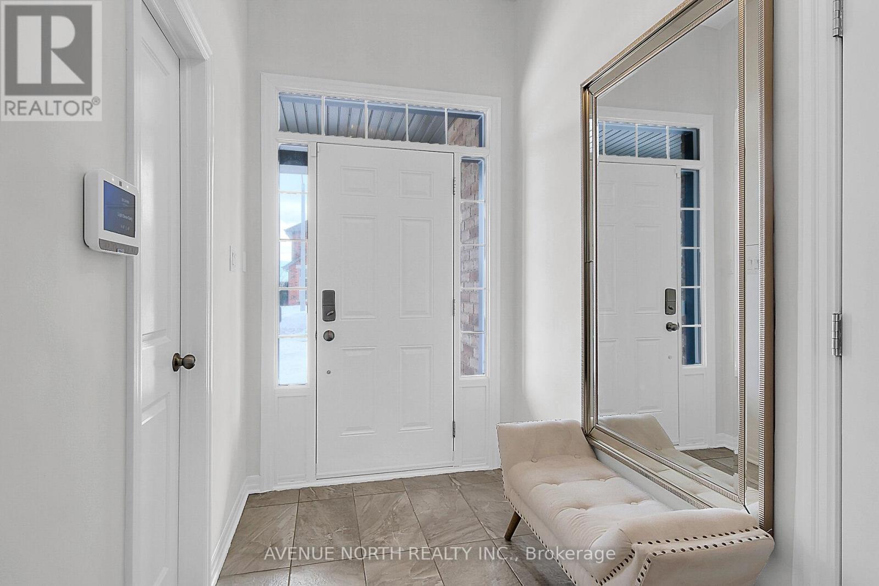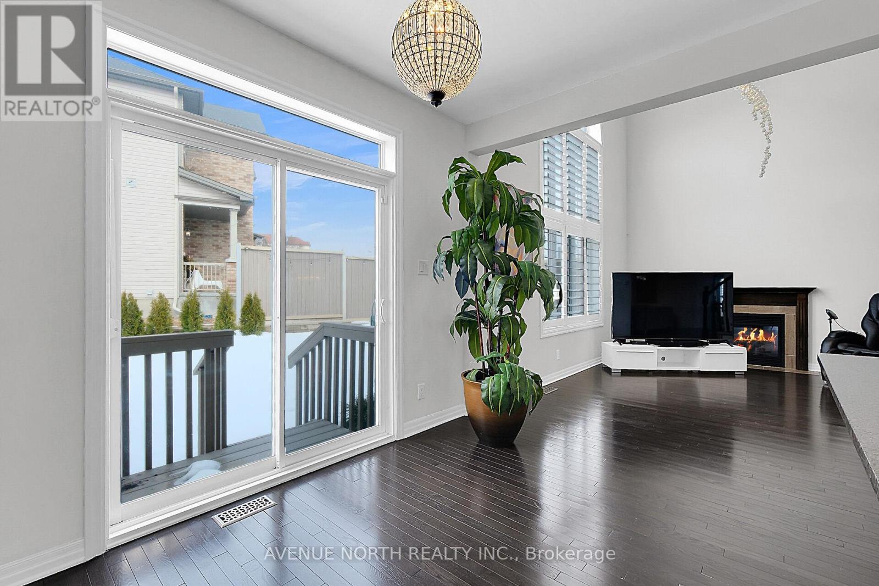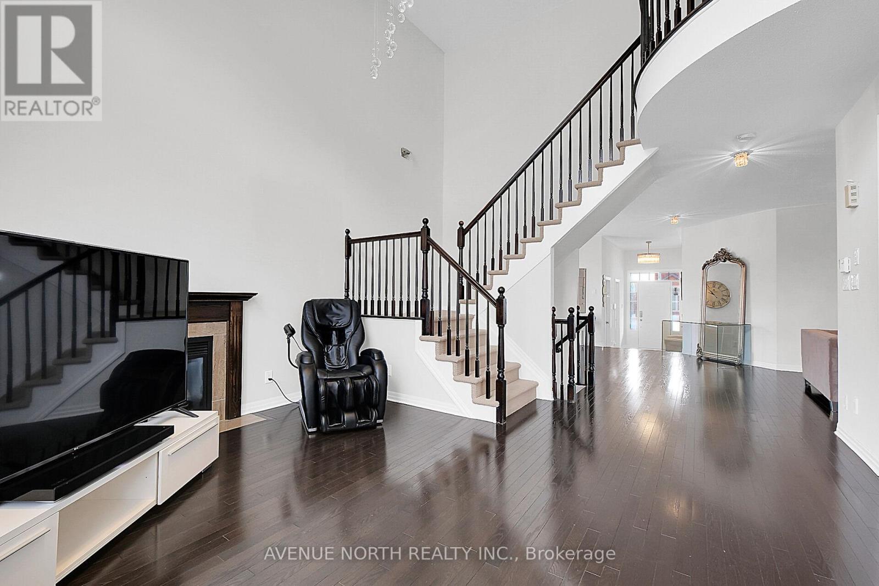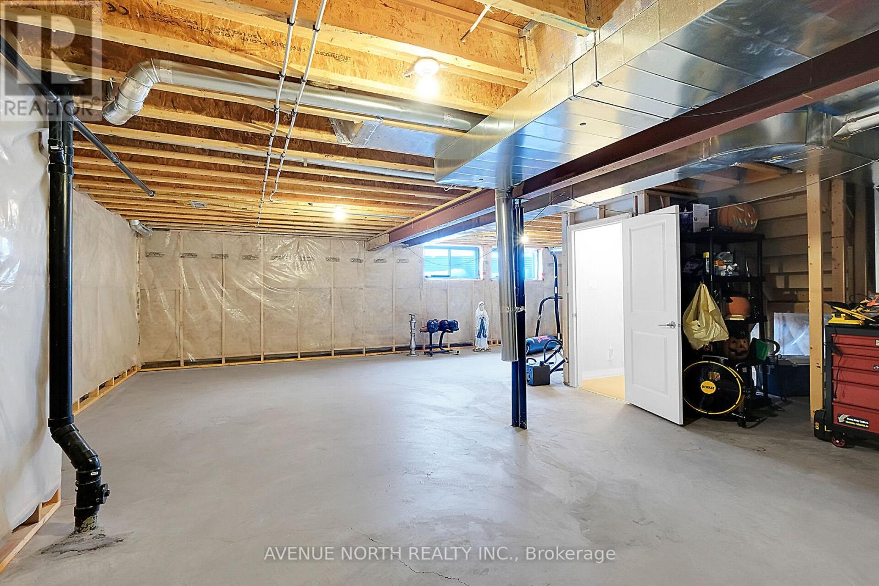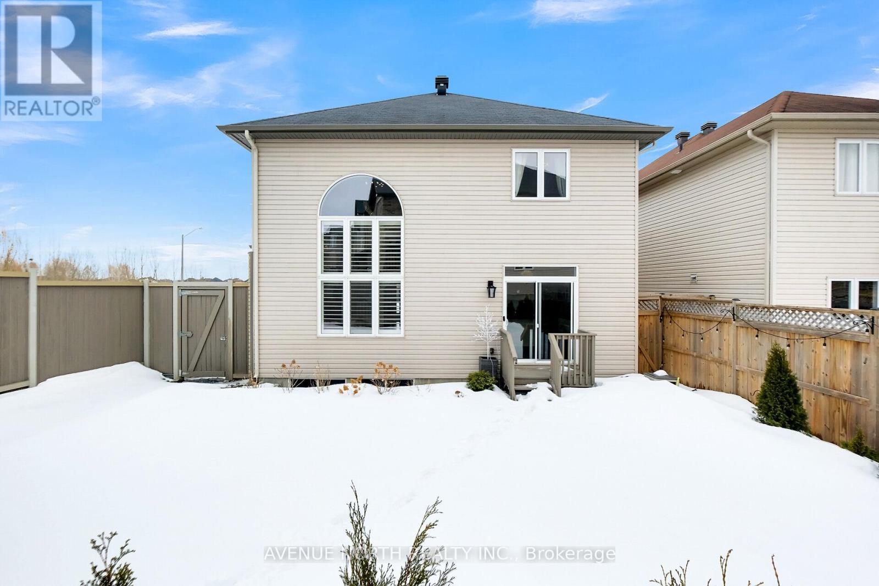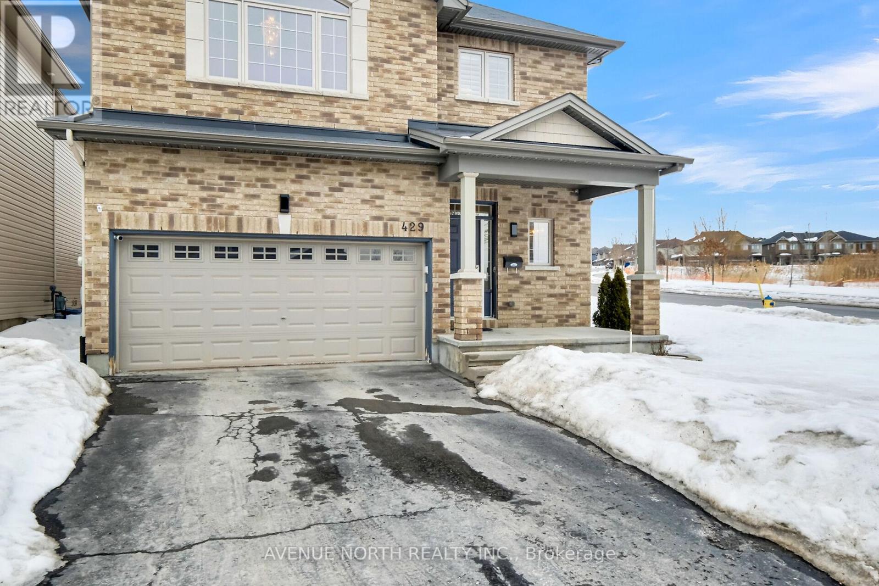4 卧室
6 浴室
2500 - 3000 sqft
壁炉
中央空调
风热取暖
$924,900
Experience the epitome of meticulously maintained living at this stunning home in desirable Chapel Hill South, nestled on a quiet street. This corner home has plenty of curb appeal. Just steps away from a beautiful ravine. Step into a bright, inviting main floor highlighted by a family that opens into the 2nd floor.The heart of the home, an upgraded kitchen, features quartz countertops, enhanced pantry space, and abundant storage in both cupboards and counter areas. It has all the perks of a chef's kitchen, complemented by newer stainless steel appliances: refrigerator (2023). Warm up in the spacious family room with its comforting gas fireplace. The second level features four generously sized bedrooms, three with huge walk-in closets and a convenient laundry room with a newer washer/dryer (2023). The spacious primary bedroom boasts its own en-suite for added luxury. Enjoy the wonderfully maintained backyard. Enjoy the spectacular and programmable outdoor lighting system that surrounds the entire home. This rare gem is ideally situated close to schools, churches, and parks. You are 10 minutes away from stores, restaurants and vast selection of big name stores. Being 20 minutes from downtown Ottawa makes it an ideal location for those that need to go into the office a few days a week. Don't miss the opportunity to own this exceptional property in one of Orleans' most coveted neighborhoods. (id:44758)
房源概要
|
MLS® Number
|
X12015659 |
|
房源类型
|
民宅 |
|
社区名字
|
2013 - Mer Bleue/Bradley Estates/Anderson Park |
|
特征
|
Irregular Lot Size |
|
总车位
|
6 |
详 情
|
浴室
|
6 |
|
地上卧房
|
4 |
|
总卧房
|
4 |
|
Age
|
6 To 15 Years |
|
公寓设施
|
Fireplace(s) |
|
赠送家电包括
|
Garage Door Opener Remote(s), 洗碗机, 烘干机, 炉子, 洗衣机, 冰箱 |
|
地下室进展
|
已完成 |
|
地下室类型
|
N/a (unfinished) |
|
施工种类
|
独立屋 |
|
空调
|
中央空调 |
|
外墙
|
砖, 乙烯基壁板 |
|
壁炉
|
有 |
|
地基类型
|
混凝土浇筑 |
|
客人卫生间(不包含洗浴)
|
1 |
|
供暖方式
|
天然气 |
|
供暖类型
|
压力热风 |
|
储存空间
|
2 |
|
内部尺寸
|
2500 - 3000 Sqft |
|
类型
|
独立屋 |
|
设备间
|
市政供水 |
车 位
土地
|
英亩数
|
无 |
|
污水道
|
Sanitary Sewer |
|
土地深度
|
102 Ft |
|
土地宽度
|
39 Ft ,8 In |
|
不规则大小
|
39.7 X 102 Ft |
房 间
| 楼 层 |
类 型 |
长 度 |
宽 度 |
面 积 |
|
二楼 |
浴室 |
|
|
Measurements not available |
|
二楼 |
浴室 |
|
|
Measurements not available |
|
二楼 |
主卧 |
5.18 m |
3.96 m |
5.18 m x 3.96 m |
|
二楼 |
第二卧房 |
3.58 m |
4.22 m |
3.58 m x 4.22 m |
|
二楼 |
第三卧房 |
3.35 m |
3.05 m |
3.35 m x 3.05 m |
|
二楼 |
Bedroom 4 |
3.23 m |
3.05 m |
3.23 m x 3.05 m |
|
一楼 |
家庭房 |
4.8 m |
3.81 m |
4.8 m x 3.81 m |
|
一楼 |
厨房 |
4.06 m |
5.18 m |
4.06 m x 5.18 m |
|
一楼 |
餐厅 |
3.45 m |
3.63 m |
3.45 m x 3.63 m |
|
一楼 |
客厅 |
3.48 m |
4.34 m |
3.48 m x 4.34 m |
|
一楼 |
门厅 |
|
|
Measurements not available |
|
一楼 |
浴室 |
|
|
Measurements not available |
https://www.realtor.ca/real-estate/28015588/429-dovehaven-street-ottawa-2013-mer-bleuebradley-estatesanderson-park


