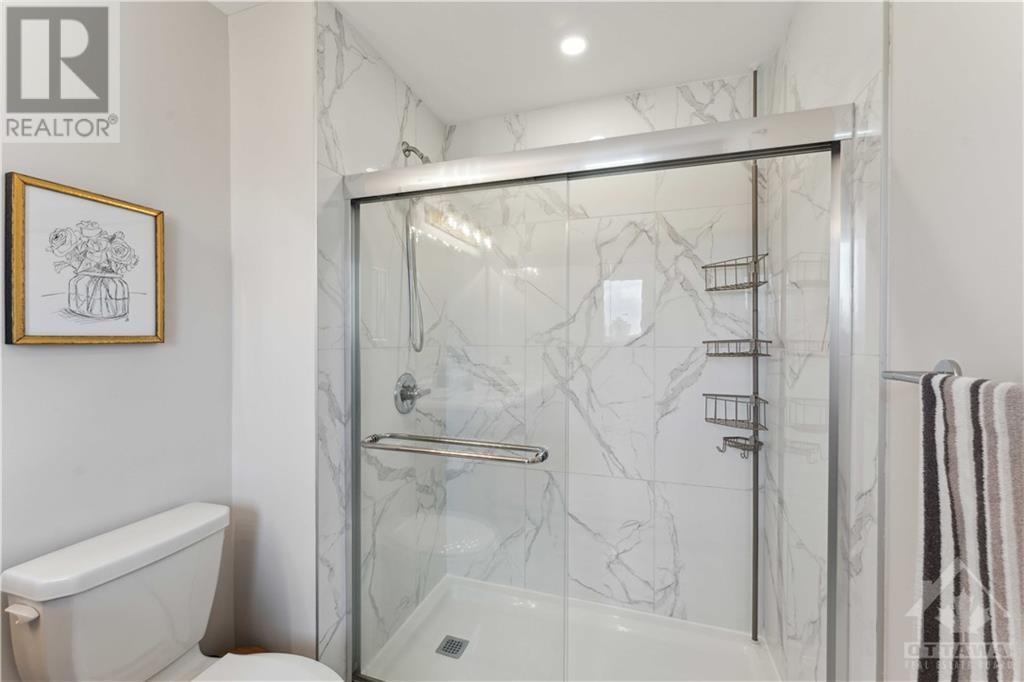3 卧室
3 浴室
中央空调, 换气器
风热取暖
$759,900
Immaculate 3 bedroom, 2.5 bath, Minto Monterey End with DOUBLE GARAGE on an oversized pie-shaped lot across from greenspace & the Jock River. Seamless contemporary style throughout, the open concept main floor offers 9” ceilings, recessed lighting & hardwood floors. Kitchen showcases a central island large enough to seat 4, waterfall quartz counters, champagne gold faucet & hardware accents, plus ample storage. Patio doors open to your raised deck w/ unobstructed views of the scenic greenspace along the banks of the Jock River. A few steps down lead to your private, oversized yard, enclosed by PVC fence. 2nd flr Primary Bdrm is a spacious retreat w/ a walk-in closet + sleek styled 3pc ensuite. 2 generous bdrms, family bath & separate laundry rm complete this level. Fully finished bsmnt offers additional living space for your family to relax & unwind. Discover this unique pocket neighbourhood for yourself, surrounded by nature + the best of Barrhaven's abundant amenities. (id:44758)
房源概要
|
MLS® Number
|
1413592 |
|
房源类型
|
民宅 |
|
临近地区
|
Riversbend at Harmony |
|
附近的便利设施
|
公共交通, 购物, Water Nearby |
|
社区特征
|
Family Oriented |
|
特征
|
Corner Site, 自动车库门 |
|
总车位
|
4 |
|
结构
|
Deck |
|
View Type
|
River View |
详 情
|
浴室
|
3 |
|
地上卧房
|
3 |
|
总卧房
|
3 |
|
赠送家电包括
|
洗碗机, 微波炉 Range Hood Combo |
|
地下室进展
|
已装修 |
|
地下室类型
|
全完工 |
|
施工日期
|
2022 |
|
空调
|
Central Air Conditioning, 换气机 |
|
外墙
|
砖, Siding |
|
Flooring Type
|
Wall-to-wall Carpet, Hardwood, Tile |
|
地基类型
|
混凝土浇筑 |
|
客人卫生间(不包含洗浴)
|
1 |
|
供暖方式
|
天然气 |
|
供暖类型
|
压力热风 |
|
储存空间
|
2 |
|
类型
|
联排别墅 |
|
设备间
|
市政供水 |
车 位
土地
|
英亩数
|
无 |
|
围栏类型
|
Fenced Yard |
|
土地便利设施
|
公共交通, 购物, Water Nearby |
|
污水道
|
城市污水处理系统 |
|
土地宽度
|
63 Ft ,3 In |
|
不规则大小
|
63.29 Ft X 0 Ft (irregular Lot) |
|
规划描述
|
R3z[2464] |
房 间
| 楼 层 |
类 型 |
长 度 |
宽 度 |
面 积 |
|
二楼 |
主卧 |
|
|
15'9" x 13'0" |
|
二楼 |
三件套浴室 |
|
|
9'11" x 6'1" |
|
二楼 |
其它 |
|
|
Measurements not available |
|
二楼 |
卧室 |
|
|
12'5" x 9'0" |
|
二楼 |
卧室 |
|
|
11'1" x 10'1" |
|
二楼 |
完整的浴室 |
|
|
8'2" x 5'0" |
|
地下室 |
家庭房 |
|
|
22'8" x 18'7" |
|
地下室 |
Storage |
|
|
14'7" x 8'0" |
|
一楼 |
门厅 |
|
|
7'4" x 6'8" |
|
一楼 |
客厅 |
|
|
15'9" x 10'6" |
|
一楼 |
餐厅 |
|
|
10'6" x 10'3" |
|
一楼 |
厨房 |
|
|
16'2" x 9'0" |
|
一楼 |
Partial Bathroom |
|
|
5'10" x 5'2" |
https://www.realtor.ca/real-estate/27465044/429-kayak-street-ottawa-riversbend-at-harmony































