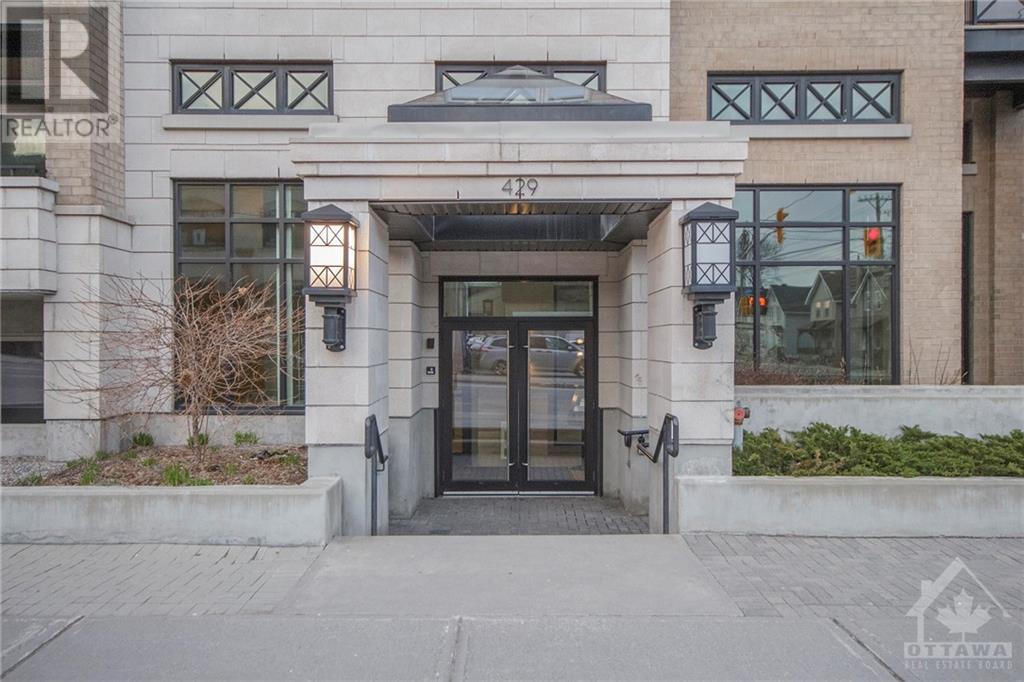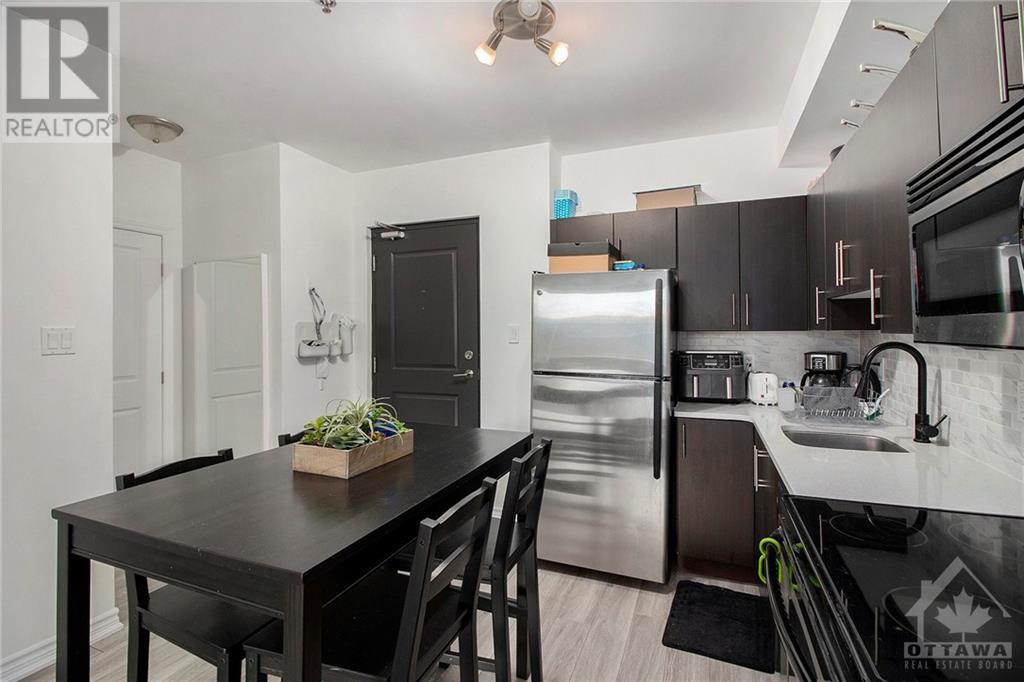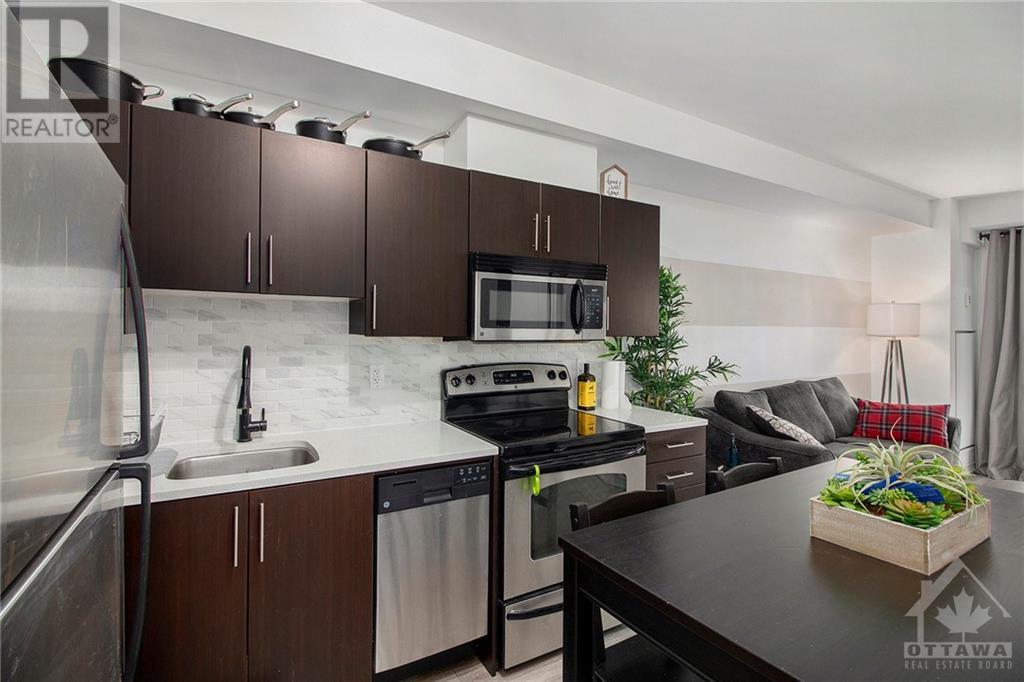429 Kent Street Unit#116 Ottawa, Ontario K2P 1B5

$325,000管理费,Property Management, Heat, Water, Other, See Remarks, Reserve Fund Contributions
$486.56 每月
管理费,Property Management, Heat, Water, Other, See Remarks, Reserve Fund Contributions
$486.56 每月Great VALUE for a centrally located 1 bed / 1 bath WITH 1 underground parking! Welcome to The Centropolis, a 2012 built low-rise, nestled in bustling Centretown. 99 Walk score and 98 Bike score makes this home perfect for the active go-getters that enjoy meeting friends or colleagues at one of Bank Streets 100's of restaurants. Open-concept kitchen comes complete with quartz countertops, en-trend backsplash and stainless steel appliances. 2021 quality laminate floors flow throughout the unit. Large SOUTH facing windows and faux brick veneer in bedroom give the interior a bright and stylish accent. A full 4 piece bathroom with quartz counters to match kitchen and laundry/pantry room complete this functional space. Huge rooftop patio with BBQ makes for those perfect weekend summer night's. Great option for first-time homebuyers and investors alike! (id:44758)
房源概要
| MLS® Number | 1411173 |
| 房源类型 | 民宅 |
| 临近地区 | Centretown |
| 附近的便利设施 | 公共交通, Recreation Nearby, 购物 |
| 社区特征 | Pets Allowed |
| 特征 | Elevator |
| 总车位 | 1 |
详 情
| 浴室 | 1 |
| 地上卧房 | 1 |
| 总卧房 | 1 |
| 公寓设施 | Laundry - In Suite |
| 赠送家电包括 | 冰箱, 洗碗机, 烘干机, 微波炉 Range Hood Combo, 炉子, 洗衣机 |
| 地下室进展 | Not Applicable |
| 地下室类型 | None (not Applicable) |
| 施工日期 | 2012 |
| 空调 | 中央空调 |
| 外墙 | 砖 |
| 固定装置 | Drapes/window Coverings |
| Flooring Type | Laminate, Tile |
| 地基类型 | 混凝土浇筑 |
| 供暖方式 | 天然气 |
| 供暖类型 | 压力热风 |
| 储存空间 | 5 |
| 类型 | 公寓 |
| 设备间 | 市政供水 |
车 位
| 地下 |
土地
| 英亩数 | 无 |
| 土地便利设施 | 公共交通, Recreation Nearby, 购物 |
| 污水道 | 城市污水处理系统 |
| 规划描述 | 住宅 |
房 间
| 楼 层 | 类 型 | 长 度 | 宽 度 | 面 积 |
|---|---|---|---|---|
| 一楼 | 厨房 | 14'5" x 9'1" | ||
| 一楼 | 客厅 | 11'2" x 13'7" | ||
| 一楼 | 卧室 | 10'4" x 14'4" | ||
| 一楼 | 四件套浴室 | 8'11" x 5'2" | ||
| 一楼 | 洗衣房 | 5'7" x 5'5" |
https://www.realtor.ca/real-estate/27391239/429-kent-street-unit116-ottawa-centretown























