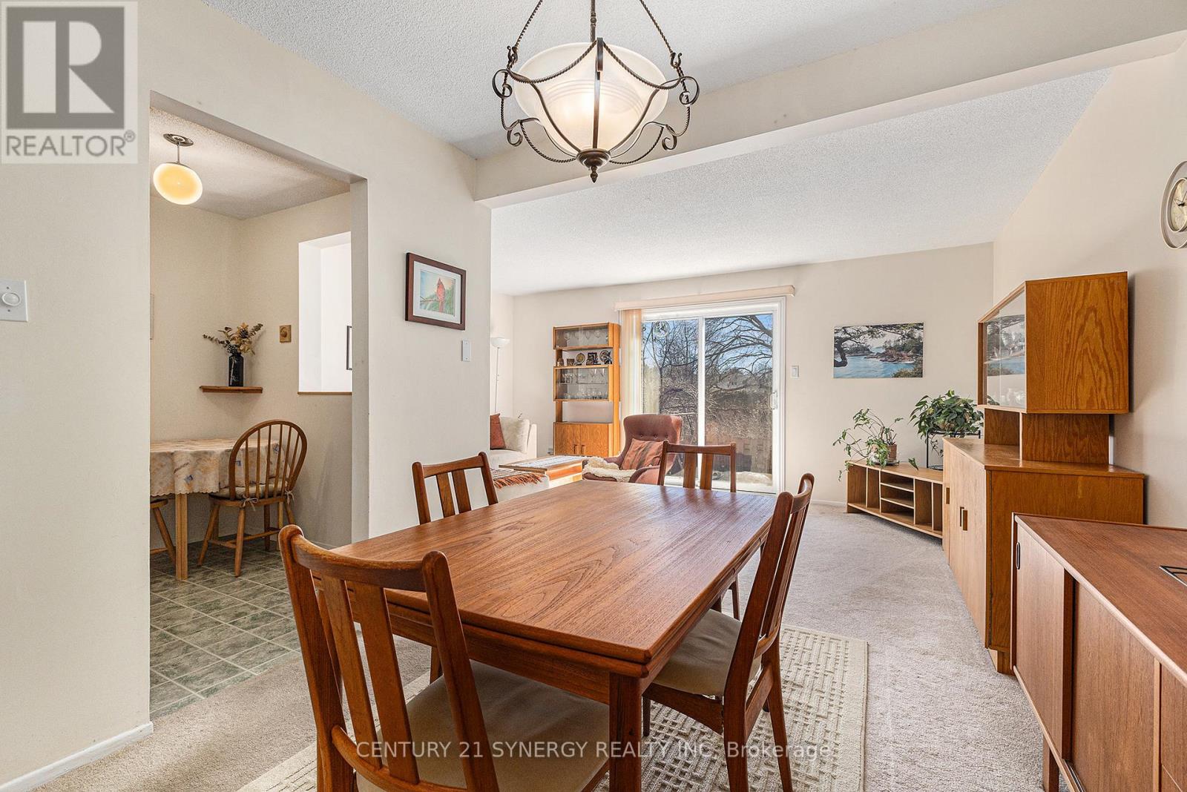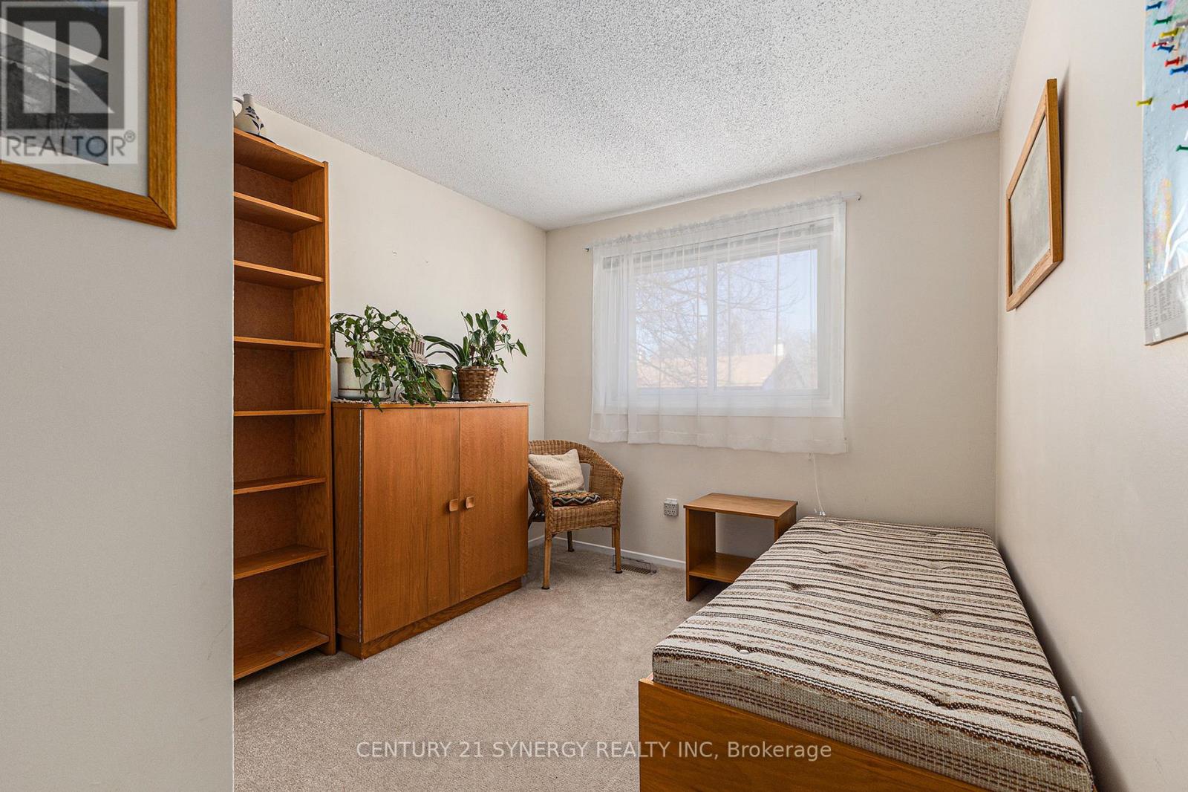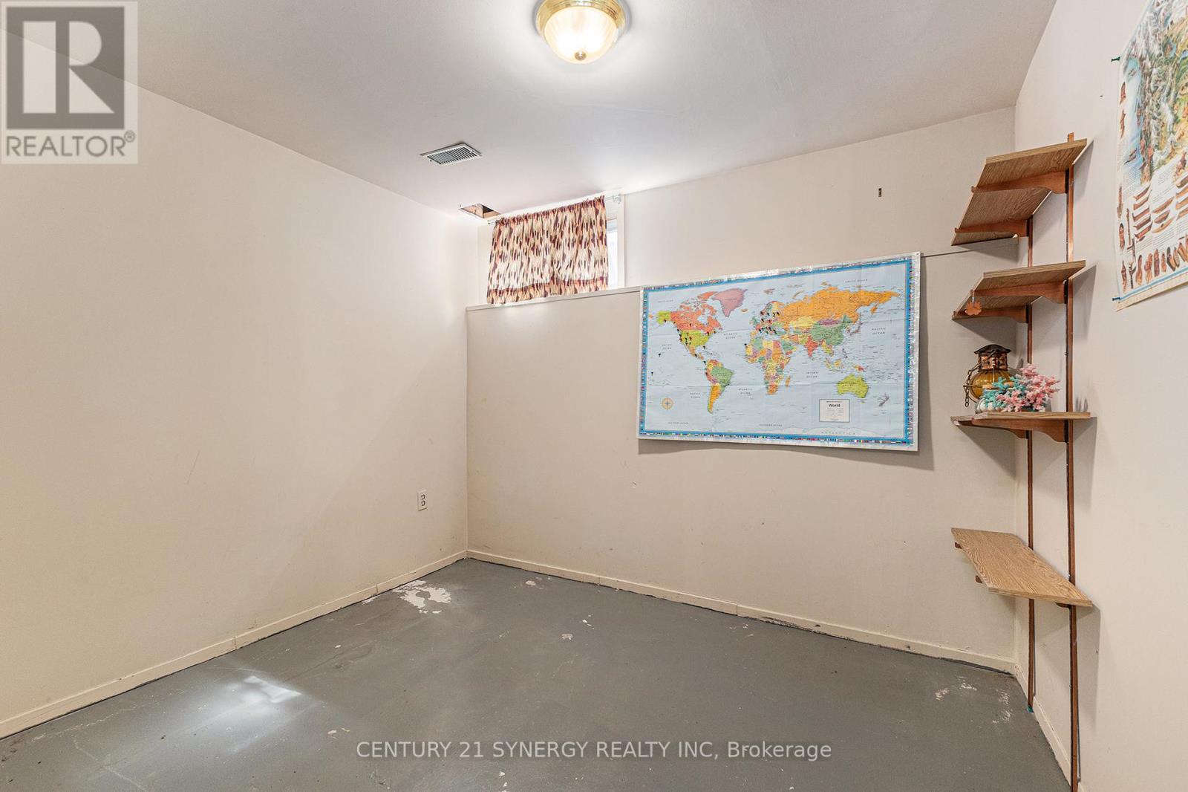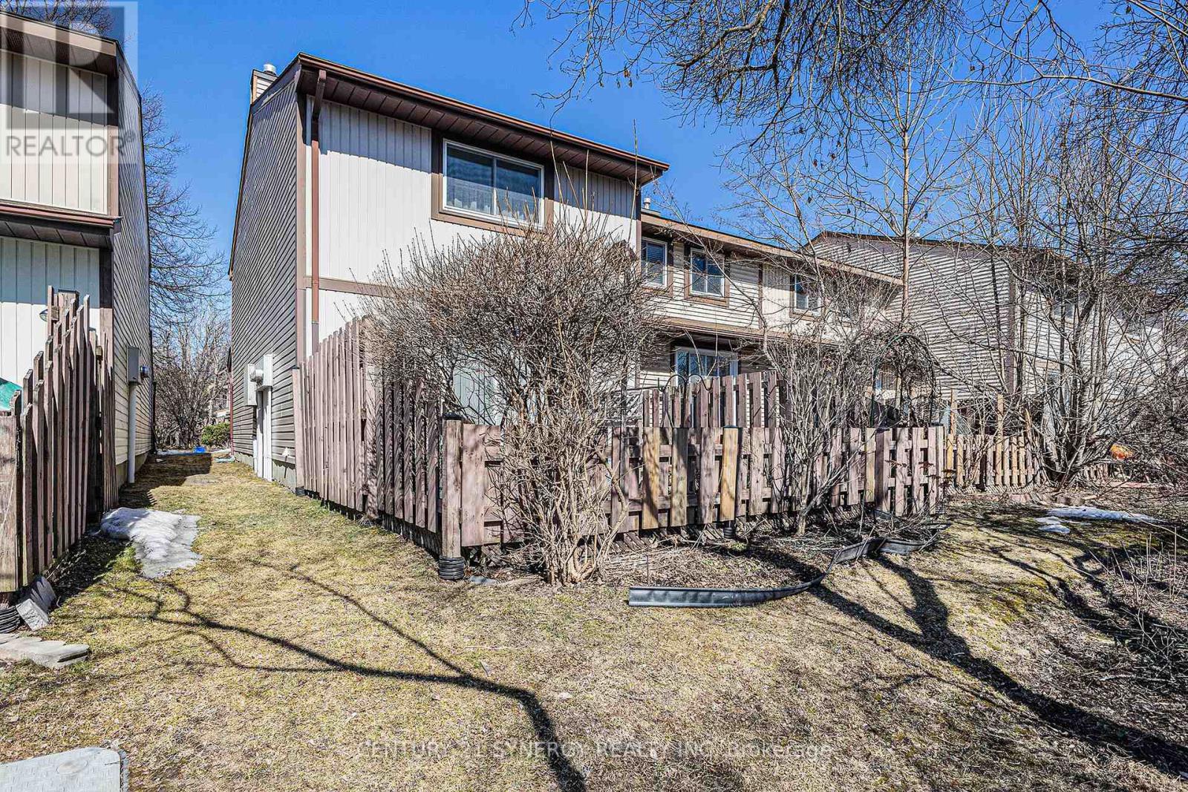43 - 80 Baneberry Crescent Ottawa, Ontario K2L 2Y4

$399,999管理费,Water, Common Area Maintenance
$468 每月
管理费,Water, Common Area Maintenance
$468 每月Charming 3-Bedroom Condo Townhome with Private Yard & Walking Path Access! Opportunity knocks with this spacious 3-bedroom, 1.5-bath condo townhome, ready for your personal touch! Nestled in a quiet, well-established community, this home offers a fenced backyard perfect for relaxing, gardening, or letting pets play. Backing onto a scenic walking path and stream for peaceful strolls and easy access to nature. Inside, you'll find a functional layout with a bright living room, dining area, and kitchen thats ready for your updates and vision. Upstairs, three generously sized bedrooms provide plenty of space for family, guests, or a home office. Additional features include a full basement for storage or potential finishing and attached garage for added convenience. With shopping, schools, parks, and transit nearby, this home is an incredible opportunity to build equity in a prime location. Bring your ideas and make it your own, schedule a showing today! (id:44758)
房源概要
| MLS® Number | X12052313 |
| 房源类型 | 民宅 |
| 社区名字 | 9003 - Kanata - Glencairn/Hazeldean |
| 社区特征 | Pet Restrictions |
| 总车位 | 2 |
详 情
| 浴室 | 2 |
| 地上卧房 | 3 |
| 总卧房 | 3 |
| 赠送家电包括 | 烘干机, Garage Door Opener, Hood 电扇, 炉子, 洗衣机, 冰箱 |
| 地下室进展 | 部分完成 |
| 地下室类型 | N/a (partially Finished) |
| 空调 | 中央空调 |
| 外墙 | 砖 |
| 供暖方式 | 天然气 |
| 供暖类型 | 压力热风 |
| 储存空间 | 2 |
| 内部尺寸 | 1200 - 1399 Sqft |
| 类型 | 联排别墅 |
车 位
| 附加车库 | |
| Garage |
土地
| 英亩数 | 无 |
房 间
| 楼 层 | 类 型 | 长 度 | 宽 度 | 面 积 |
|---|---|---|---|---|
| 二楼 | 主卧 | 5.16 m | 4.63 m | 5.16 m x 4.63 m |
| 二楼 | 浴室 | 2.12 m | 3.97 m | 2.12 m x 3.97 m |
| 二楼 | 卧室 | 2.52 m | 3 m | 2.52 m x 3 m |
| 二楼 | 卧室 | 2.54 m | 3.94 m | 2.54 m x 3.94 m |
| Lower Level | 娱乐,游戏房 | 5.16 m | 11.01 m | 5.16 m x 11.01 m |
| Lower Level | 衣帽间 | 3.08 m | 2.71 m | 3.08 m x 2.71 m |
| 一楼 | 门厅 | 1.35 m | 1.44 m | 1.35 m x 1.44 m |
| 一楼 | 浴室 | 1.43 m | 1.1 m | 1.43 m x 1.1 m |
| 一楼 | 厨房 | 2.17 m | 2.36 m | 2.17 m x 2.36 m |
| 一楼 | 餐厅 | 2.89 m | 2.65 m | 2.89 m x 2.65 m |
| 一楼 | 客厅 | 5.15 m | 3.33 m | 5.15 m x 3.33 m |




























