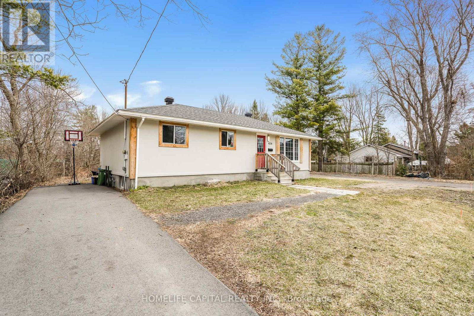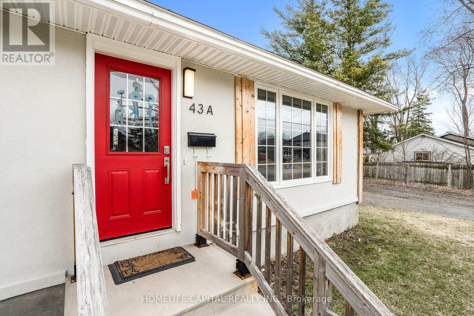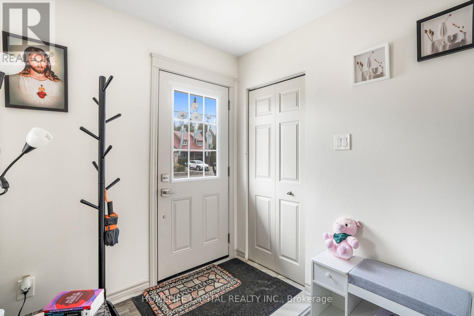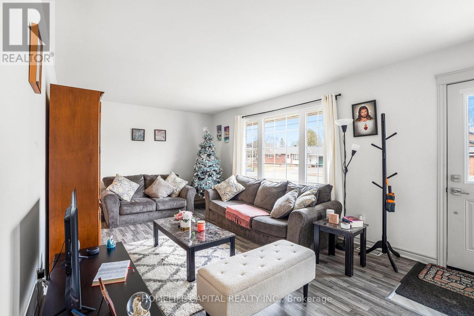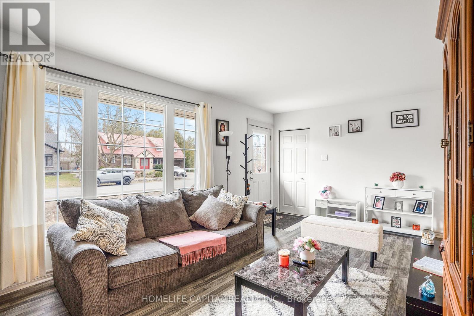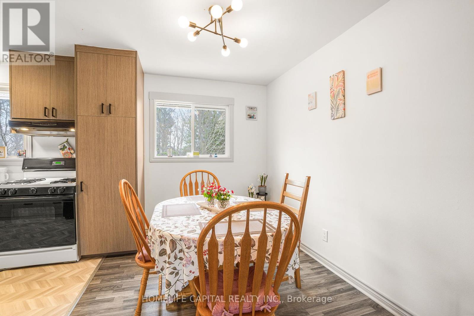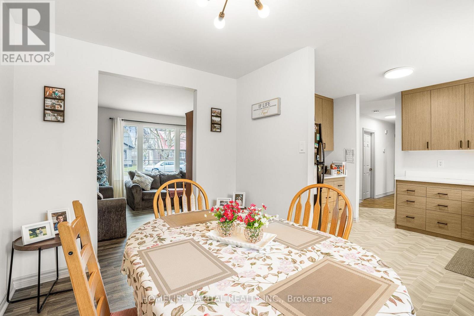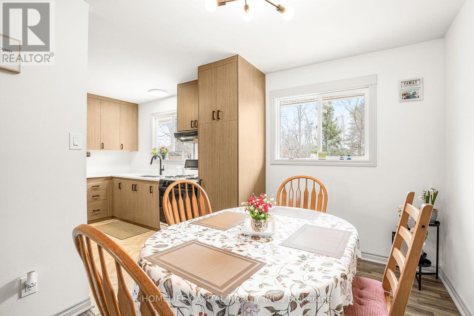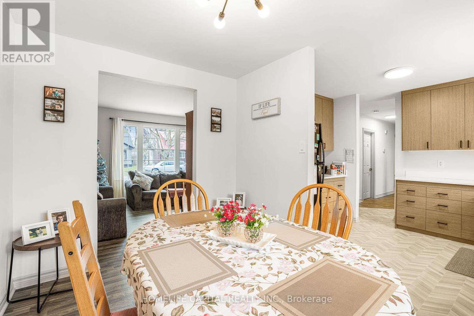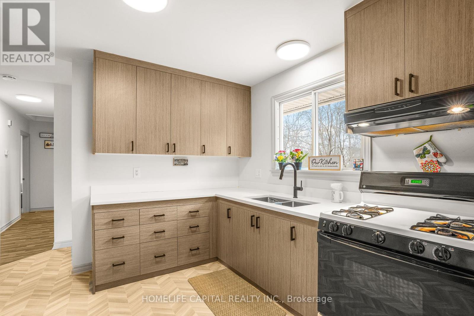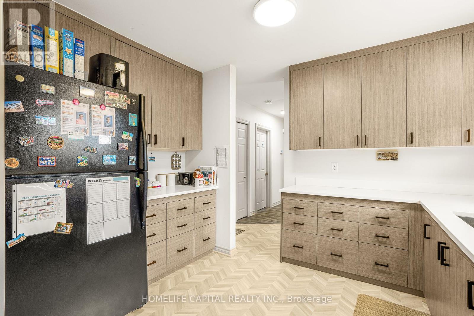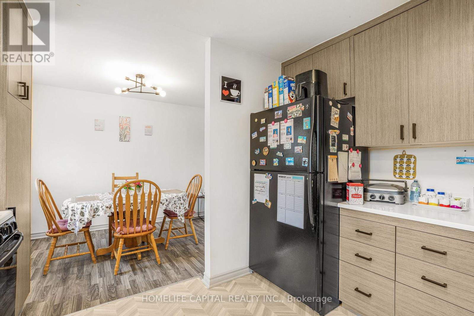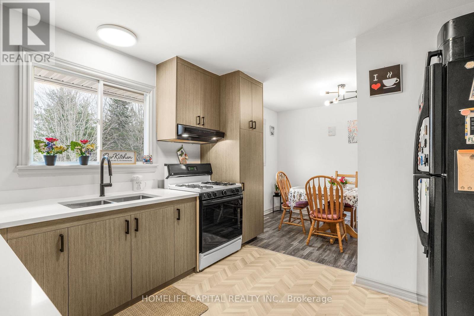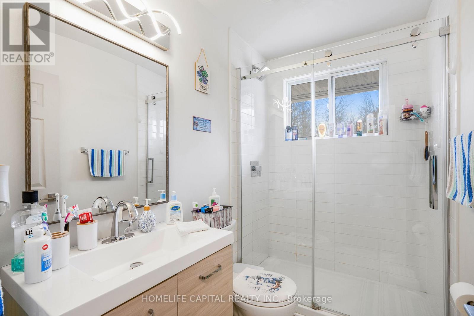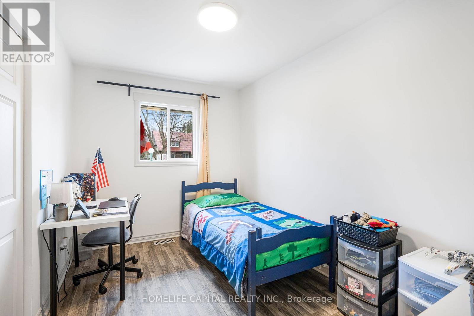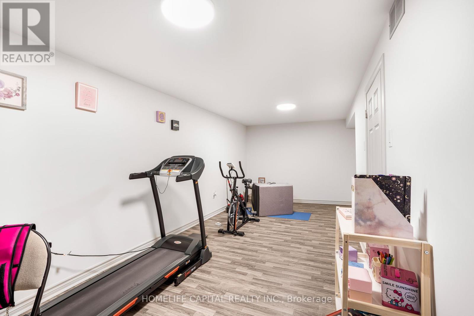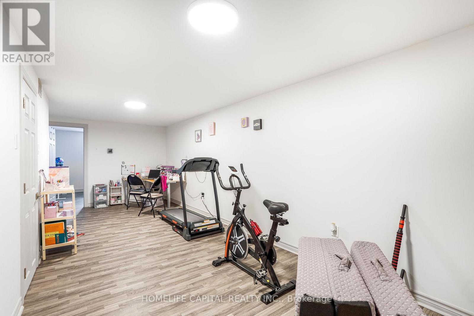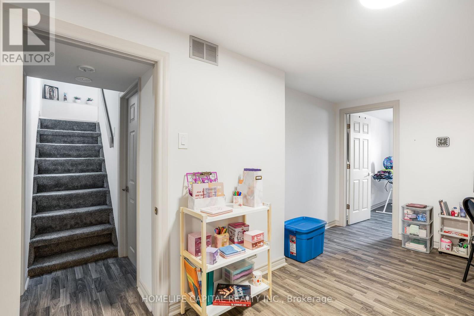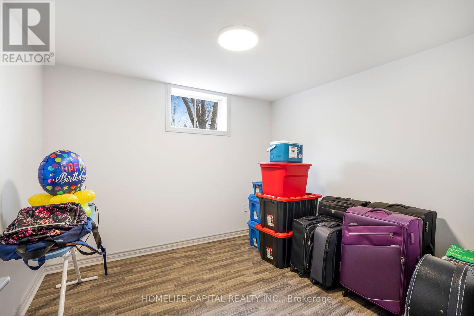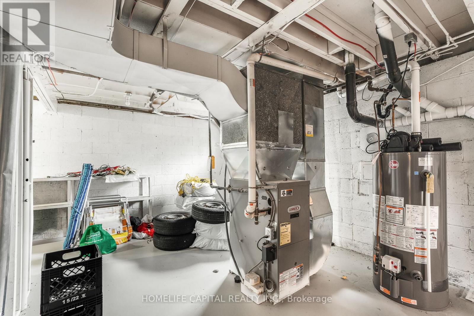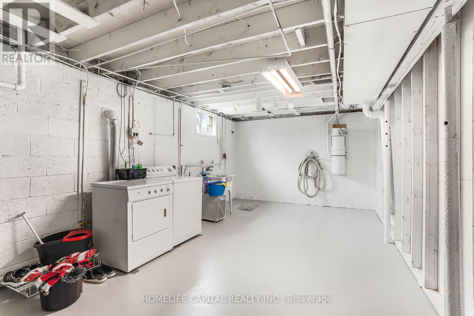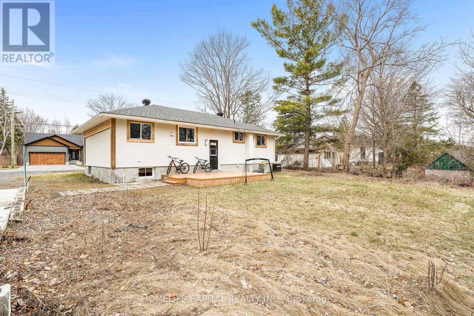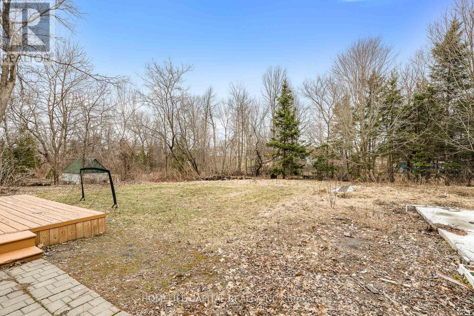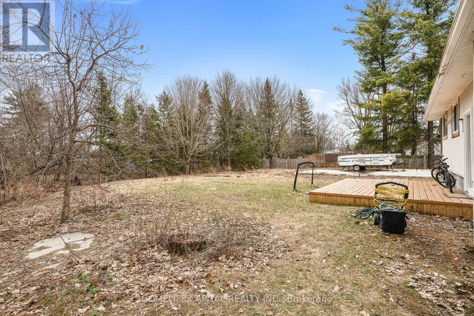4 卧室
1 浴室
700 - 1100 sqft
平房
中央空调
风热取暖
$667,000
This spacious and modernized 3+1 bedroom bungalow sits on a generous 63 x 174 lot in a prime location. Inside, the home features a mix of tile, laminate flooring, with thoughtful updates throughout, including a brand-new stucco exterior completed in Fall 2021. The tall basement ceilings and private rear entrance to the lower level offer excellent potential for an in-law suite or basement apartment. Located in a highly desirable school catchment area, this property offers strong rental appeal. Note that the property was severed and property pin are in. ** This is a linked property.** (id:44758)
房源概要
|
MLS® Number
|
X12105831 |
|
房源类型
|
民宅 |
|
社区名字
|
8203 - Stittsville (South) |
|
附近的便利设施
|
学校 |
|
社区特征
|
School Bus |
|
总车位
|
3 |
详 情
|
浴室
|
1 |
|
地上卧房
|
3 |
|
地下卧室
|
1 |
|
总卧房
|
4 |
|
赠送家电包括
|
烘干机, Hood 电扇, 炉子, 洗衣机, 冰箱 |
|
建筑风格
|
平房 |
|
地下室进展
|
部分完成 |
|
地下室类型
|
N/a (partially Finished) |
|
施工种类
|
独立屋 |
|
空调
|
中央空调 |
|
外墙
|
灰泥, 木头 |
|
地基类型
|
水泥 |
|
供暖方式
|
天然气 |
|
供暖类型
|
压力热风 |
|
储存空间
|
1 |
|
内部尺寸
|
700 - 1100 Sqft |
|
类型
|
独立屋 |
|
设备间
|
市政供水 |
车 位
土地
|
英亩数
|
无 |
|
土地便利设施
|
学校 |
|
污水道
|
Sanitary Sewer |
|
土地深度
|
174 Ft |
|
土地宽度
|
63 Ft ,1 In |
|
不规则大小
|
63.1 X 174 Ft |
|
规划描述
|
住宅 |
房 间
| 楼 层 |
类 型 |
长 度 |
宽 度 |
面 积 |
|
Lower Level |
洗衣房 |
3.88 m |
6.52 m |
3.88 m x 6.52 m |
|
Lower Level |
设备间 |
6.45 m |
5.02 m |
6.45 m x 5.02 m |
|
Lower Level |
卧室 |
3.04 m |
2.99 m |
3.04 m x 2.99 m |
|
Lower Level |
娱乐,游戏房 |
3.04 m |
7.72 m |
3.04 m x 7.72 m |
|
一楼 |
卧室 |
3.55 m |
3.55 m |
3.55 m x 3.55 m |
|
一楼 |
客厅 |
3.55 m |
5.89 m |
3.55 m x 5.89 m |
|
一楼 |
卧室 |
3.58 m |
2.74 m |
3.58 m x 2.74 m |
|
一楼 |
餐厅 |
3.47 m |
2.56 m |
3.47 m x 2.56 m |
|
一楼 |
厨房 |
3.42 m |
2.92 m |
3.42 m x 2.92 m |
https://www.realtor.ca/real-estate/28219406/43-a-norway-spruce-street-ottawa-8203-stittsville-south



