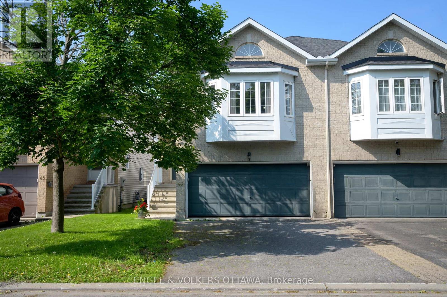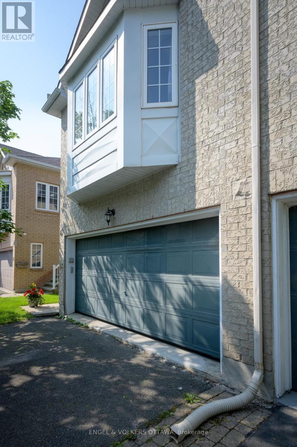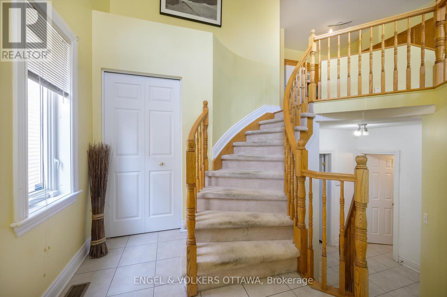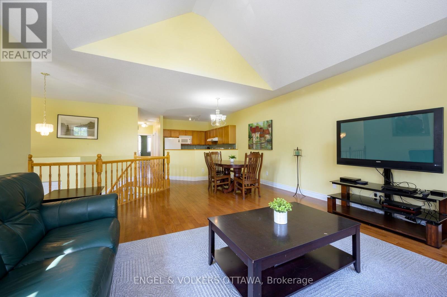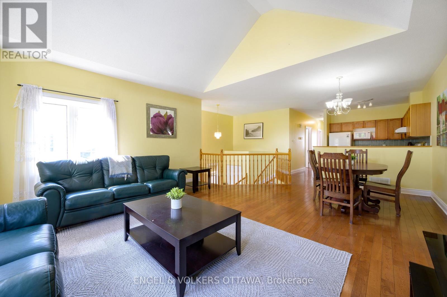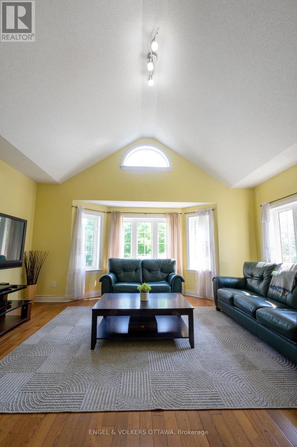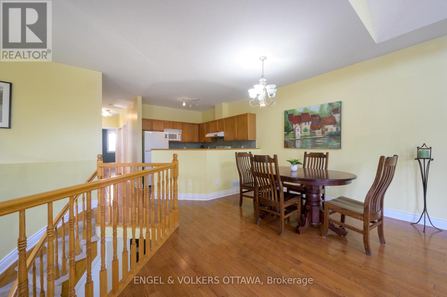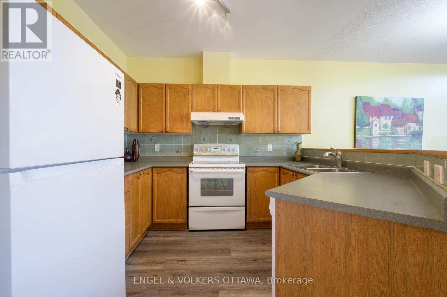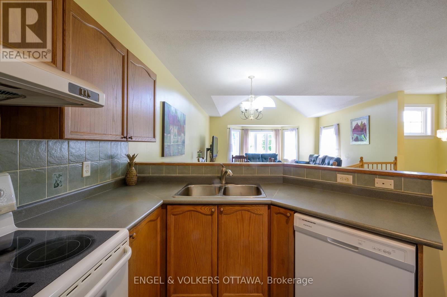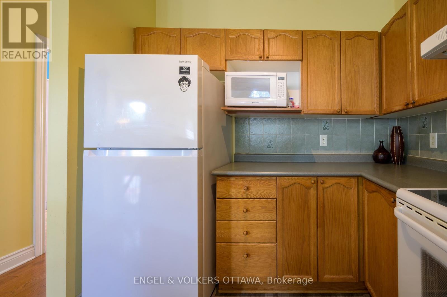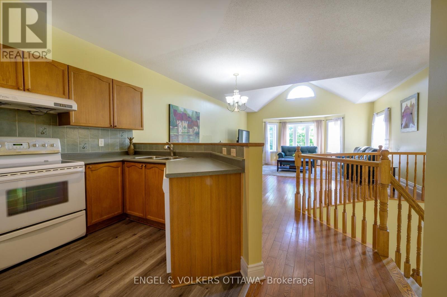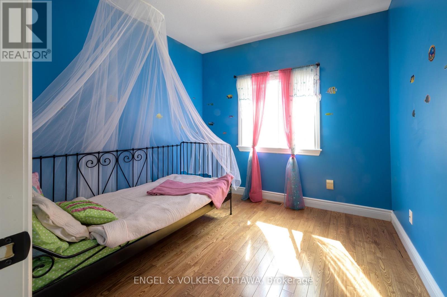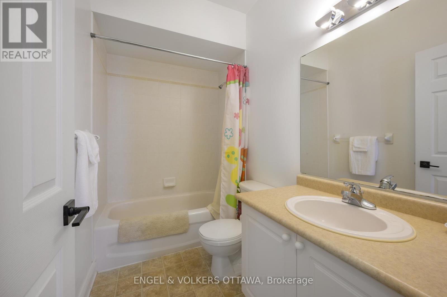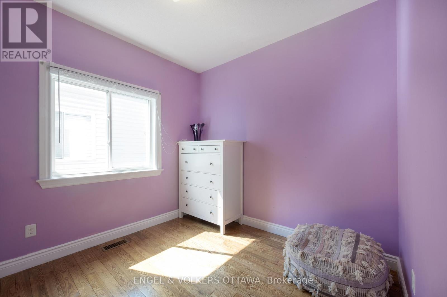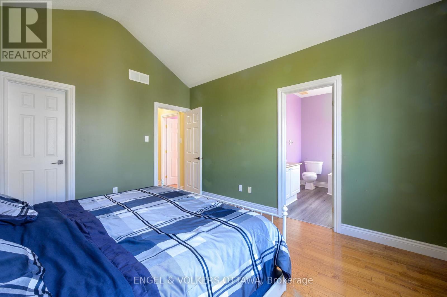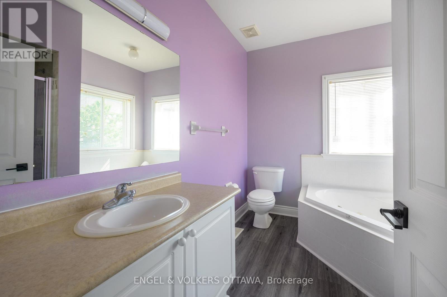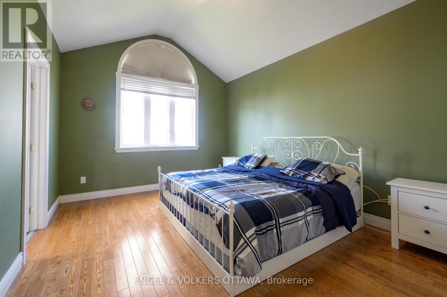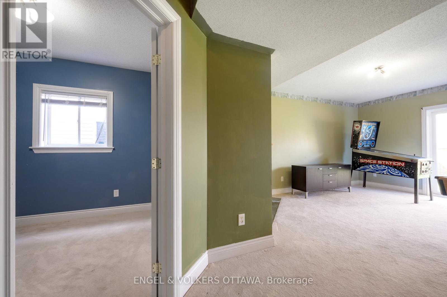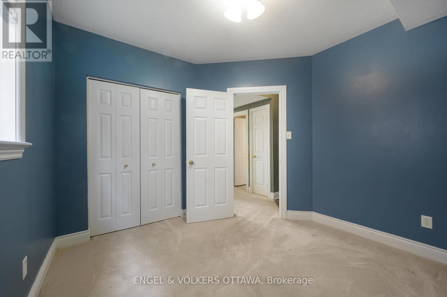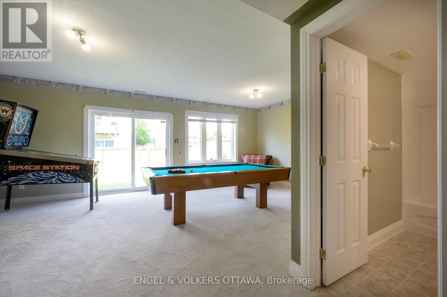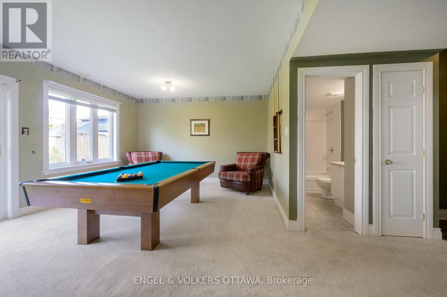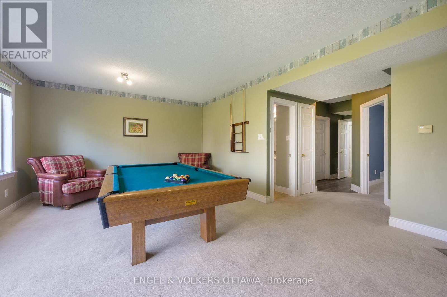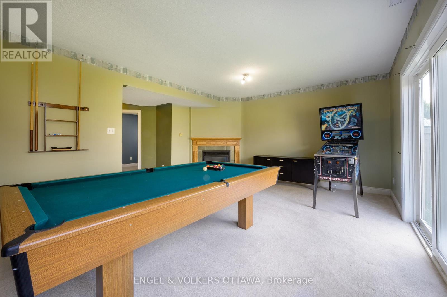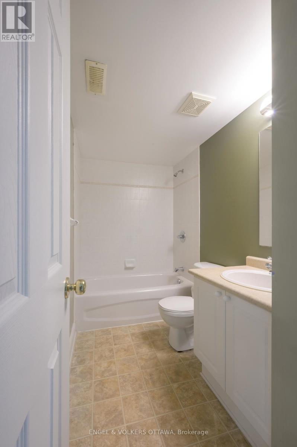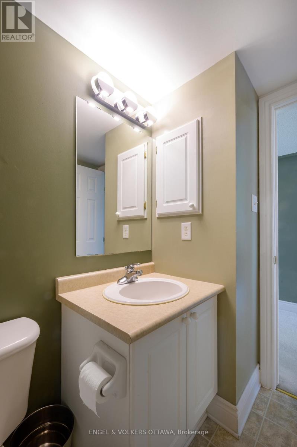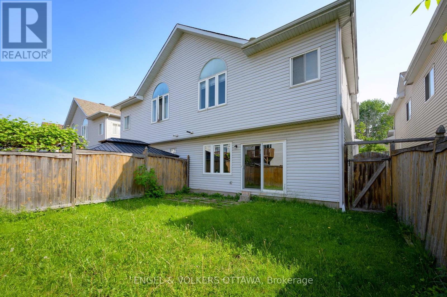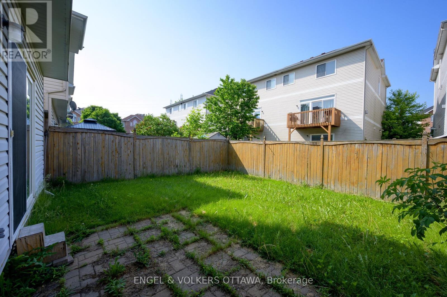4 卧室
3 浴室
2000 - 2500 sqft
中央空调
风热取暖
$624,900
Beautifully Located, Thoughtfully Designed, The Perfect Kanata Home. Ideally situated in one of Kanata's most convenient locations, this beautifully designed home offers easy access to top schools, shopping, parks, and transit. With 4 bedrooms (3+1) and 3 full bathrooms, its the perfect blend of space, style, and functionality for modern family living.The main level impresses with its bright, open-concept layout, soaring cathedral ceilings, and seamless flow between the kitchen, living, and dining areas ideal for both everyday living and entertaining. Three generously sized bedrooms, including a spacious primary suite with a large ensuite, and a second full bath complete this level. The walk-out lower level is a standout feature, offering a private and versatile living space with a large rec room, full 4-piece bathroom, and an additional bedroom perfect for guests, a home office, or multi-generational living. Additional value-added updates include a new roof (approx 4 years) and a new air conditioner (approx 3 years).This is your chance to own a home that combines location, layout, and lifestyle, don't miss it! (id:44758)
房源概要
|
MLS® Number
|
X12202084 |
|
房源类型
|
民宅 |
|
社区名字
|
9003 - Kanata - Glencairn/Hazeldean |
|
设备类型
|
热水器 |
|
总车位
|
4 |
|
租赁设备类型
|
热水器 |
详 情
|
浴室
|
3 |
|
地上卧房
|
3 |
|
地下卧室
|
1 |
|
总卧房
|
4 |
|
Age
|
16 To 30 Years |
|
赠送家电包括
|
Garage Door Opener Remote(s), 洗碗机, 烘干机, 炉子, 洗衣机, 冰箱 |
|
地下室进展
|
已装修 |
|
地下室功能
|
Walk Out |
|
地下室类型
|
全完工 |
|
施工种类
|
Semi-detached |
|
空调
|
中央空调 |
|
外墙
|
砖, 乙烯基壁板 |
|
地基类型
|
混凝土浇筑 |
|
供暖方式
|
天然气 |
|
供暖类型
|
压力热风 |
|
储存空间
|
2 |
|
内部尺寸
|
2000 - 2500 Sqft |
|
类型
|
独立屋 |
|
设备间
|
市政供水 |
车 位
土地
|
英亩数
|
无 |
|
污水道
|
Sanitary Sewer |
|
土地深度
|
95 Ft ,1 In |
|
土地宽度
|
26 Ft ,7 In |
|
不规则大小
|
26.6 X 95.1 Ft |
|
规划描述
|
住宅 |
房 间
| 楼 层 |
类 型 |
长 度 |
宽 度 |
面 积 |
|
Lower Level |
大型活动室 |
5.45 m |
6.1 m |
5.45 m x 6.1 m |
|
Lower Level |
浴室 |
1.25 m |
2.6 m |
1.25 m x 2.6 m |
|
Lower Level |
其它 |
1.6 m |
1.5 m |
1.6 m x 1.5 m |
|
Lower Level |
设备间 |
3.4 m |
2.1 m |
3.4 m x 2.1 m |
|
Lower Level |
Bedroom 4 |
3.35 m |
3.1 m |
3.35 m x 3.1 m |
|
一楼 |
厨房 |
2.77 m |
3.5 m |
2.77 m x 3.5 m |
|
一楼 |
餐厅 |
2.3 m |
4.3 m |
2.3 m x 4.3 m |
|
一楼 |
客厅 |
5 m |
5.3 m |
5 m x 5.3 m |
|
一楼 |
主卧 |
4.2 m |
3.5 m |
4.2 m x 3.5 m |
|
一楼 |
第二卧房 |
2.8 m |
2.9 m |
2.8 m x 2.9 m |
|
一楼 |
第三卧房 |
3 m |
2.8 m |
3 m x 2.8 m |
|
一楼 |
门厅 |
3 m |
2.8 m |
3 m x 2.8 m |
|
一楼 |
浴室 |
2.6 m |
2.8 m |
2.6 m x 2.8 m |
|
一楼 |
浴室 |
1.6 m |
2.6 m |
1.6 m x 2.6 m |
https://www.realtor.ca/real-estate/28428556/43-castle-glen-crescent-ottawa-9003-kanata-glencairnhazeldean


