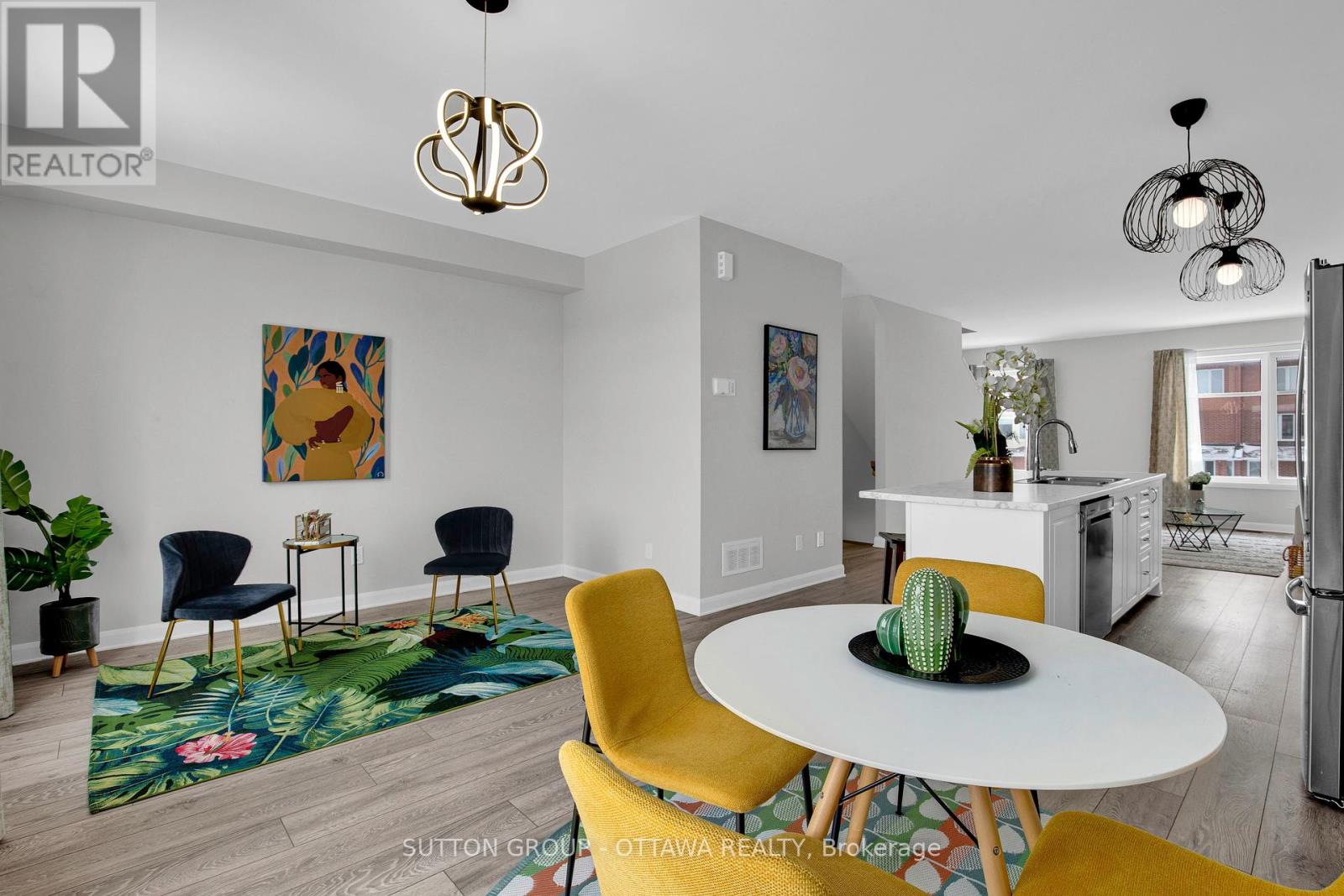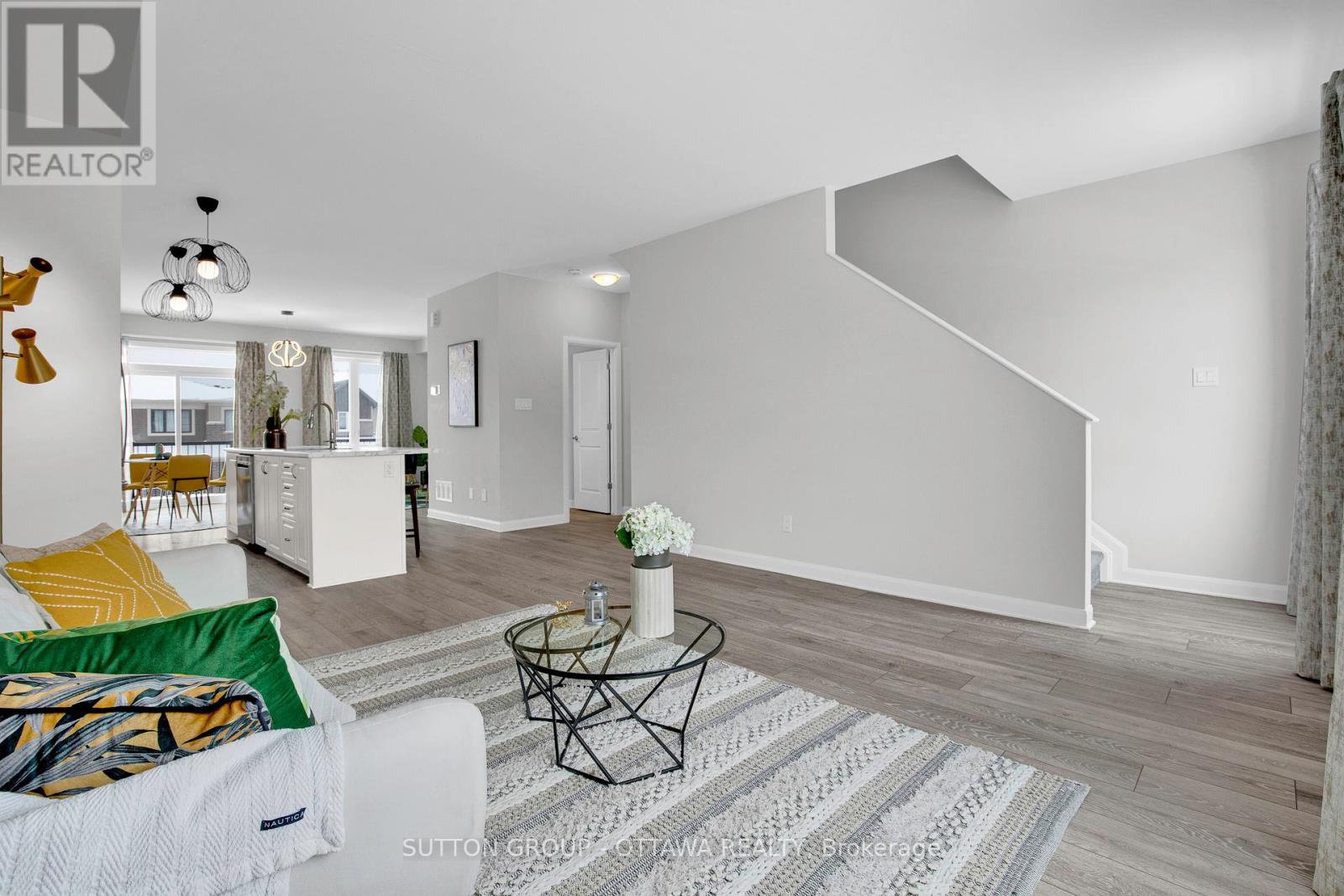3 卧室
3 浴室
1500 - 2000 sqft
中央空调
风热取暖
$599,000
SOUTH-FACING townhome with a DOUBLE GARAGE in the sought-after AVALON, just steps from AQUAVIEW PARK! This bright and stylish 3 BED, 3 BATH home with a BONUS DEN has everything you need and more. You're minutes from GROCERIES, RESTAURANTS, PARKS, TRAILS, SCHOOLS, and HWY 174! talk about LOCATION! The main floor features a spacious OPEN-CONCEPT layout with a BEAUTIFUL WHITE KITCHEN, MODERN BACKSPLASH, STAINLESS STEEL APPLIANCES, and a LARGE ISLAND that's perfect for casual meals or entertaining. Hosting? The XL dining room has enough space to fit a table for 10 or break it up and use it as a second living room! And that MASSIVE 19X7 BALCONY? Perfect for SUMMER BBQs or EVENING HANGOUTS. With 9-FOOT CEILINGS, NEUTRAL FLOORING, and UPGRADED LIGHTING, the space feels FRESH and INVITING. Upstairs you'll find 3 generous-sized bedrooms, including a DREAMY PRIMARY SUITE with a READING NOOK, WALK-IN CLOSET, and SLEEK GLASS SHOWER EN-SUITE. A FULL BATH and LAUNDRY completes the upper level. Downstairs, the VERSATILE DEN makes a perfect OFFICE, GYM, or MAN/WOMAN CAVE. DON'T MISS OUT! No conveyance of offers before 6 P.M. on APRIL 22ND (id:44758)
房源概要
|
MLS® Number
|
X12073594 |
|
房源类型
|
民宅 |
|
社区名字
|
1118 - Avalon East |
|
附近的便利设施
|
公共交通, 学校, 公园 |
|
设备类型
|
热水器 |
|
总车位
|
4 |
|
租赁设备类型
|
热水器 |
详 情
|
浴室
|
3 |
|
地上卧房
|
3 |
|
总卧房
|
3 |
|
Age
|
0 To 5 Years |
|
赠送家电包括
|
Garage Door Opener Remote(s), 洗碗机, 烘干机, Garage Door Opener, Hood 电扇, 炉子, 洗衣机, 窗帘, 冰箱 |
|
施工种类
|
附加的 |
|
空调
|
中央空调 |
|
外墙
|
石, 乙烯基壁板 |
|
地基类型
|
混凝土 |
|
客人卫生间(不包含洗浴)
|
1 |
|
供暖方式
|
天然气 |
|
供暖类型
|
压力热风 |
|
储存空间
|
3 |
|
内部尺寸
|
1500 - 2000 Sqft |
|
类型
|
联排别墅 |
|
设备间
|
市政供水 |
车 位
土地
|
英亩数
|
无 |
|
土地便利设施
|
公共交通, 学校, 公园 |
|
污水道
|
Sanitary Sewer |
|
土地深度
|
74 Ft ,7 In |
|
土地宽度
|
19 Ft |
|
不规则大小
|
19 X 74.6 Ft |
|
地表水
|
湖泊/池塘 |
|
规划描述
|
R3yy[2580] |
房 间
| 楼 层 |
类 型 |
长 度 |
宽 度 |
面 积 |
|
二楼 |
餐厅 |
5.51 m |
3.66 m |
5.51 m x 3.66 m |
|
二楼 |
厨房 |
4.32 m |
3.96 m |
4.32 m x 3.96 m |
|
二楼 |
客厅 |
4.32 m |
4.57 m |
4.32 m x 4.57 m |
|
三楼 |
主卧 |
5.53 m |
3.05 m |
5.53 m x 3.05 m |
|
三楼 |
卧室 |
2.74 m |
3.05 m |
2.74 m x 3.05 m |
|
三楼 |
卧室 |
2.72 m |
3.05 m |
2.72 m x 3.05 m |
|
一楼 |
家庭房 |
3.12 m |
3.51 m |
3.12 m x 3.51 m |
https://www.realtor.ca/real-estate/28147055/43-lakepointe-drive-ottawa-1118-avalon-east









































