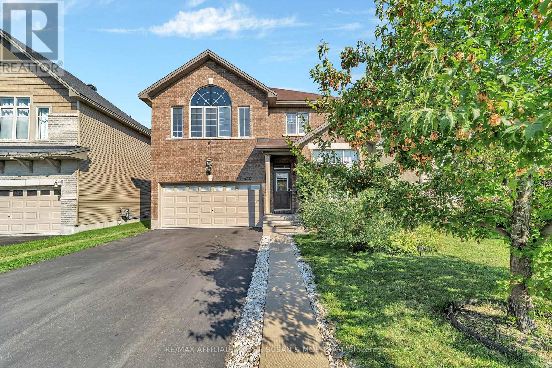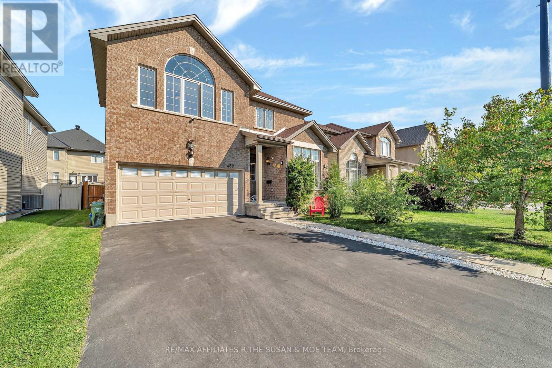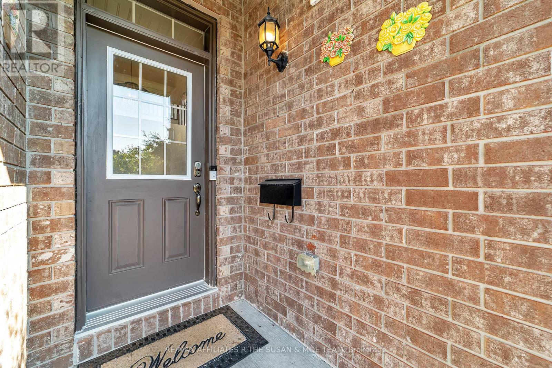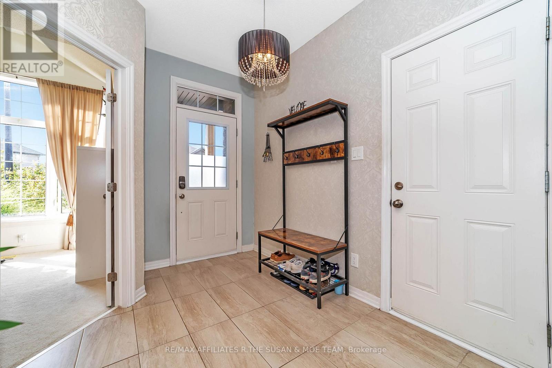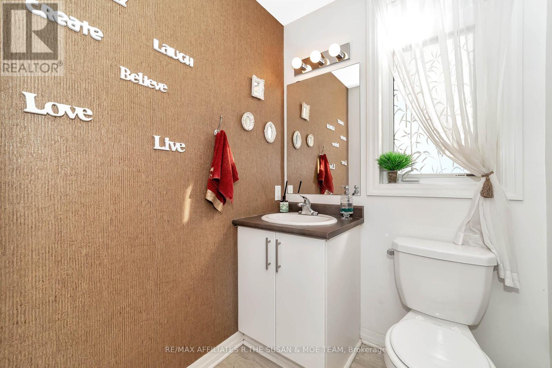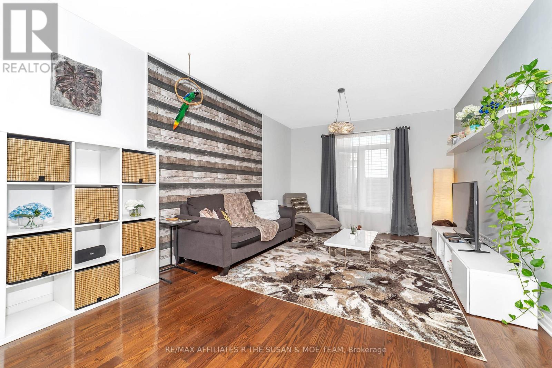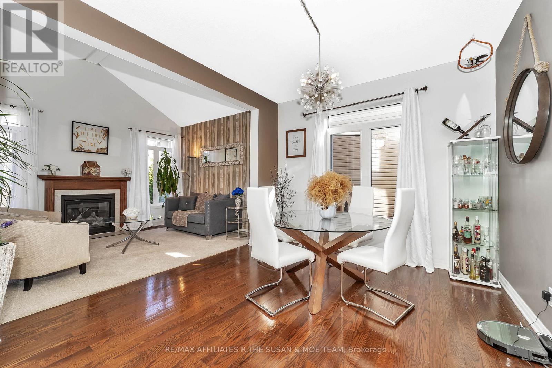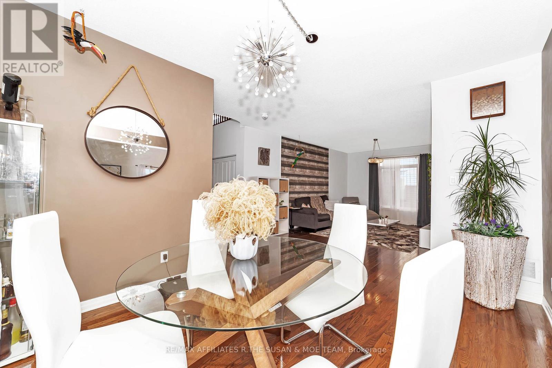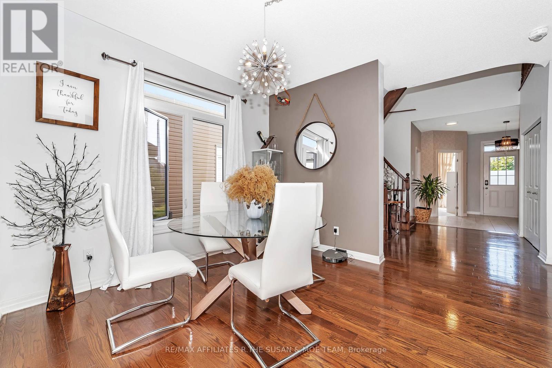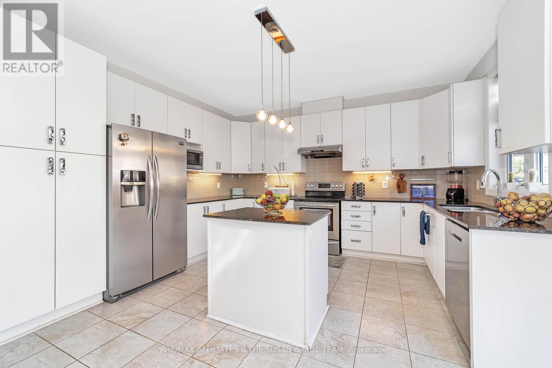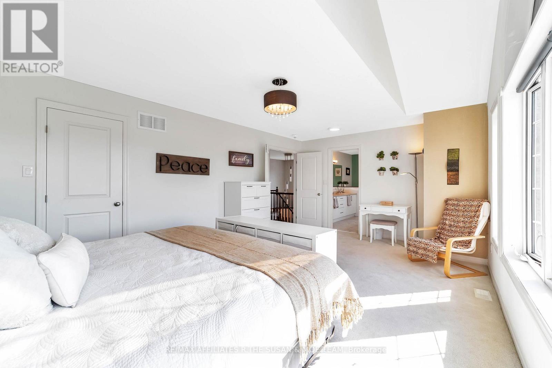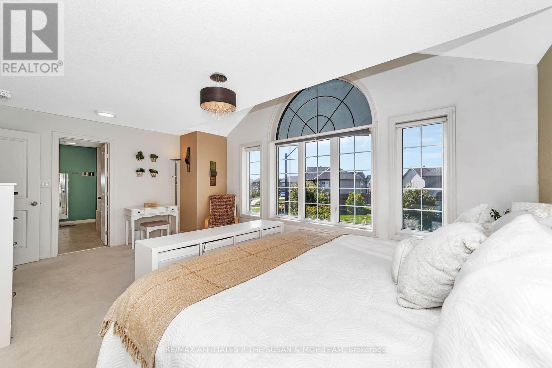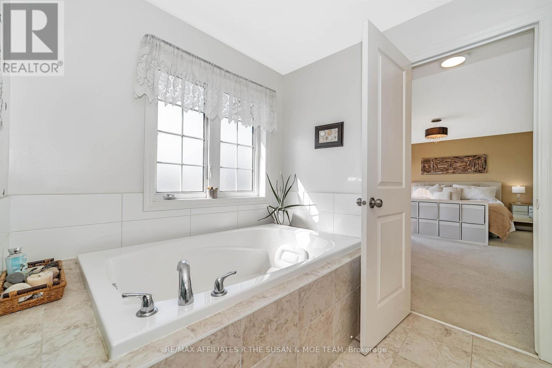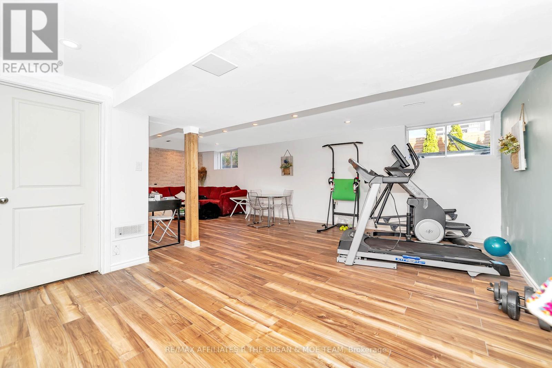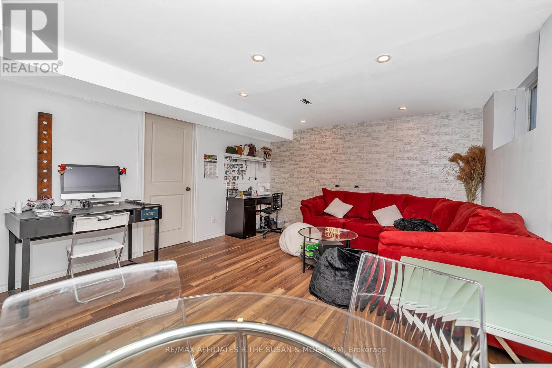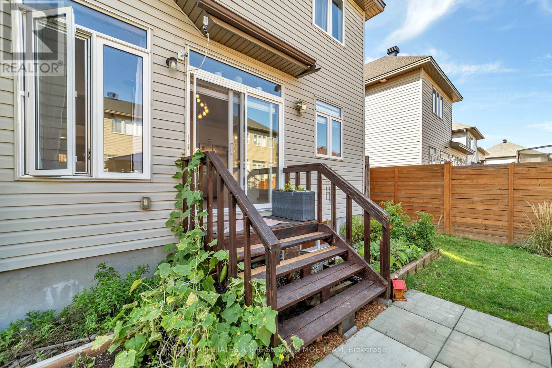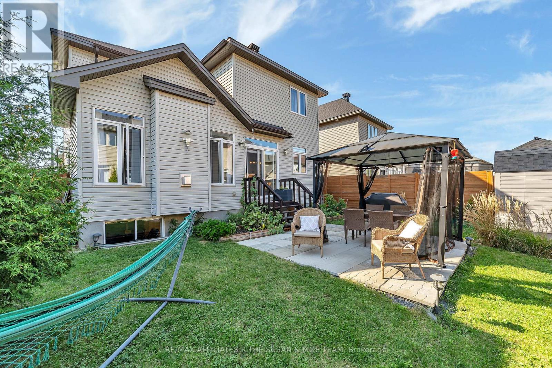4 卧室
3 浴室
壁炉
中央空调
风热取暖
Landscaped
$1,050,000
Welcome to Clairidge's Athens ll elevation B boasting 2685 sqft!! Pride of ownership prevails in this elegant 4 bedroom 3 bathroom home with 2 car garage in the sought-after neighbourhood of Riverside South. The inviting open foyer with sweeping staircase that elegantly connects the first and second levels, creating a grand and visually striking architectural feature. Filled with private spaces & grand gathering spots, this home can be both an oasis for relaxing & a superb environment for entertaining. This home's exquisite kitchen features granite counter tops, loads of cabinets & a pantry for extra storage, stainless steel appliances & separate eating area. Entertainment sized family room with a cozy gas fireplace. Primary bedroom w/luxurious ensuite bathroom including soaker tub & separate shower. Fabulous basement rec room for family time, kids playroom or home theatre. Enjoy the sunny fenced back yard with a beautiful patio and gazebo. Close to great schools, parks, shopping & future LRT. 24 hrs irrevocable on all offers. (id:44758)
房源概要
|
MLS® Number
|
X12055899 |
|
房源类型
|
民宅 |
|
社区名字
|
2602 - Riverside South/Gloucester Glen |
|
总车位
|
6 |
详 情
|
浴室
|
3 |
|
地上卧房
|
4 |
|
总卧房
|
4 |
|
Age
|
6 To 15 Years |
|
公寓设施
|
Fireplace(s) |
|
赠送家电包括
|
Central Vacuum, 洗碗机, 烘干机, 微波炉, 炉子, 洗衣机, 冰箱 |
|
地下室类型
|
Full |
|
施工种类
|
独立屋 |
|
空调
|
中央空调 |
|
外墙
|
砖, 乙烯基壁板 |
|
壁炉
|
有 |
|
Fireplace Total
|
1 |
|
地基类型
|
混凝土浇筑 |
|
客人卫生间(不包含洗浴)
|
1 |
|
供暖方式
|
天然气 |
|
供暖类型
|
压力热风 |
|
储存空间
|
2 |
|
类型
|
独立屋 |
车 位
土地
|
英亩数
|
无 |
|
Landscape Features
|
Landscaped |
|
污水道
|
Sanitary Sewer |
|
土地深度
|
98 Ft |
|
土地宽度
|
44 Ft ,11 In |
|
不规则大小
|
44.97 X 98.06 Ft |
房 间
| 楼 层 |
类 型 |
长 度 |
宽 度 |
面 积 |
|
二楼 |
第三卧房 |
3.3528 m |
3.048 m |
3.3528 m x 3.048 m |
|
二楼 |
浴室 |
3.3528 m |
2.1336 m |
3.3528 m x 2.1336 m |
|
二楼 |
主卧 |
5.7912 m |
3.6576 m |
5.7912 m x 3.6576 m |
|
二楼 |
浴室 |
3.6576 m |
3.048 m |
3.6576 m x 3.048 m |
|
二楼 |
卧室 |
4.8768 m |
2.7432 m |
4.8768 m x 2.7432 m |
|
二楼 |
第二卧房 |
3.3528 m |
2.7432 m |
3.3528 m x 2.7432 m |
|
地下室 |
娱乐,游戏房 |
8.5344 m |
6.4008 m |
8.5344 m x 6.4008 m |
|
一楼 |
客厅 |
3.9624 m |
3.048 m |
3.9624 m x 3.048 m |
|
一楼 |
餐厅 |
3.9624 m |
3.048 m |
3.9624 m x 3.048 m |
|
一楼 |
厨房 |
4.572 m |
3.9624 m |
4.572 m x 3.9624 m |
|
一楼 |
家庭房 |
5.1816 m |
3.6576 m |
5.1816 m x 3.6576 m |
|
一楼 |
衣帽间 |
3.048 m |
2.4384 m |
3.048 m x 2.4384 m |
|
一楼 |
浴室 |
1.524 m |
1.2192 m |
1.524 m x 1.2192 m |
https://www.realtor.ca/real-estate/28106508/430-golden-springs-drive-ottawa-2602-riverside-southgloucester-glen


