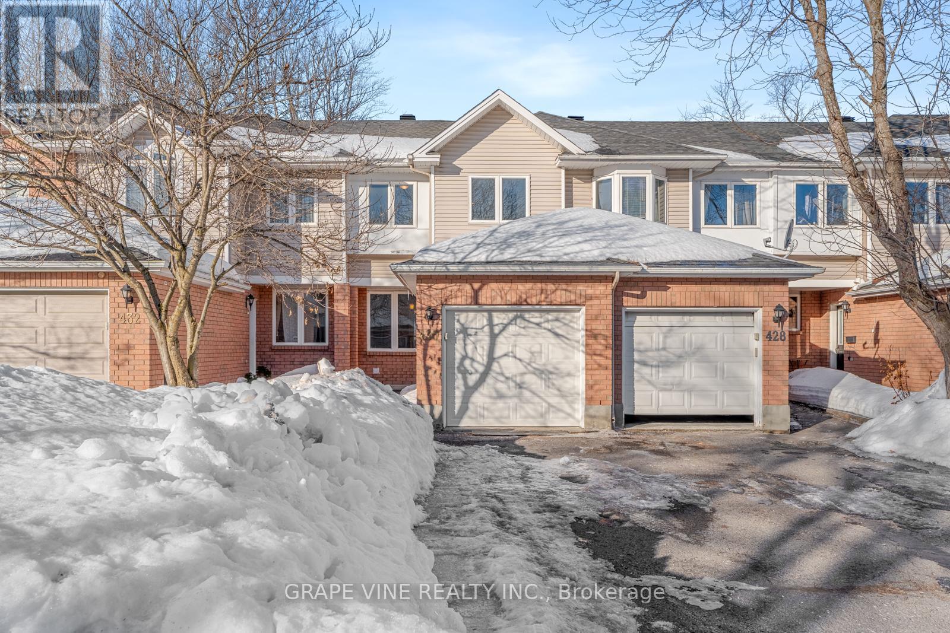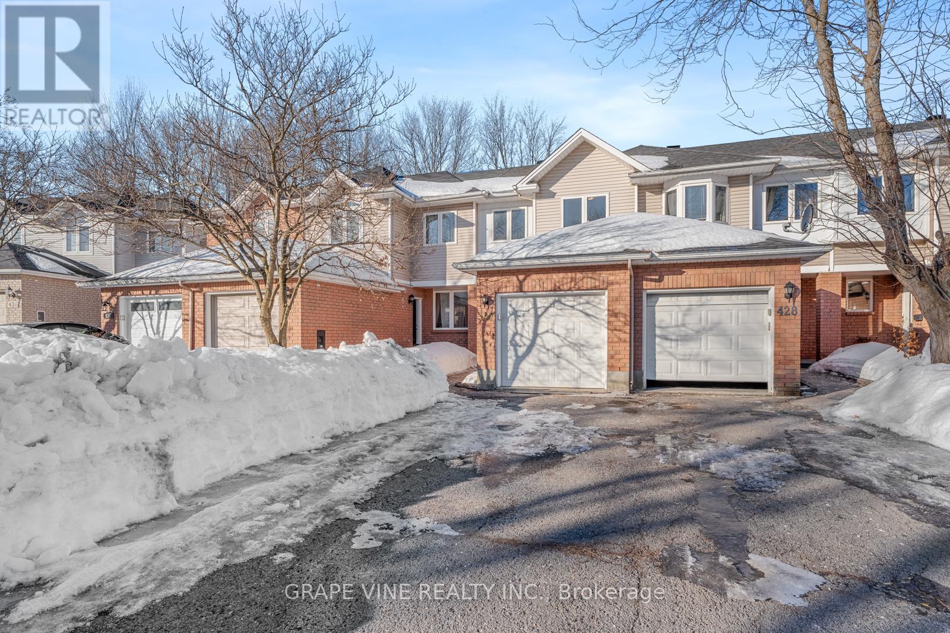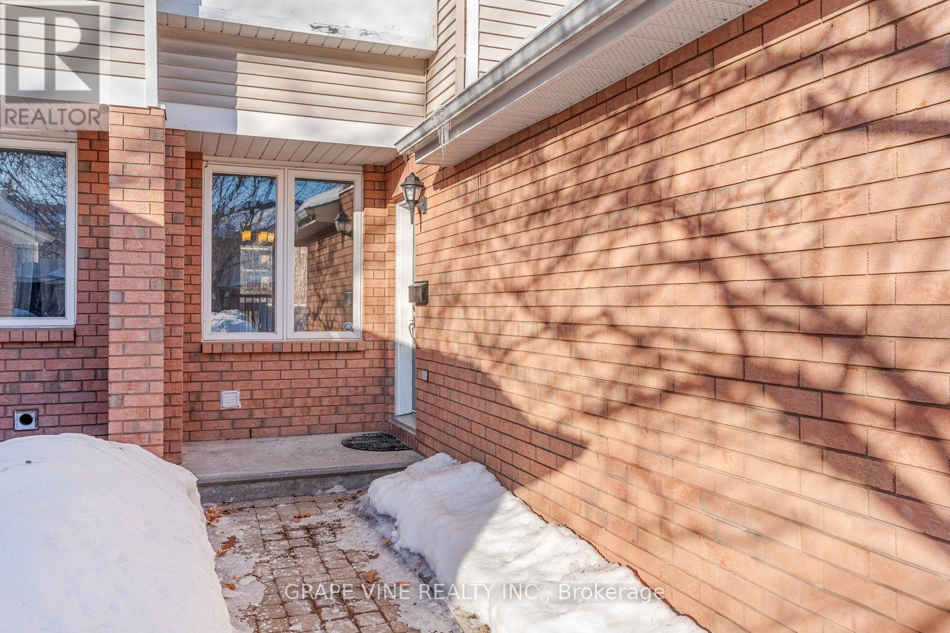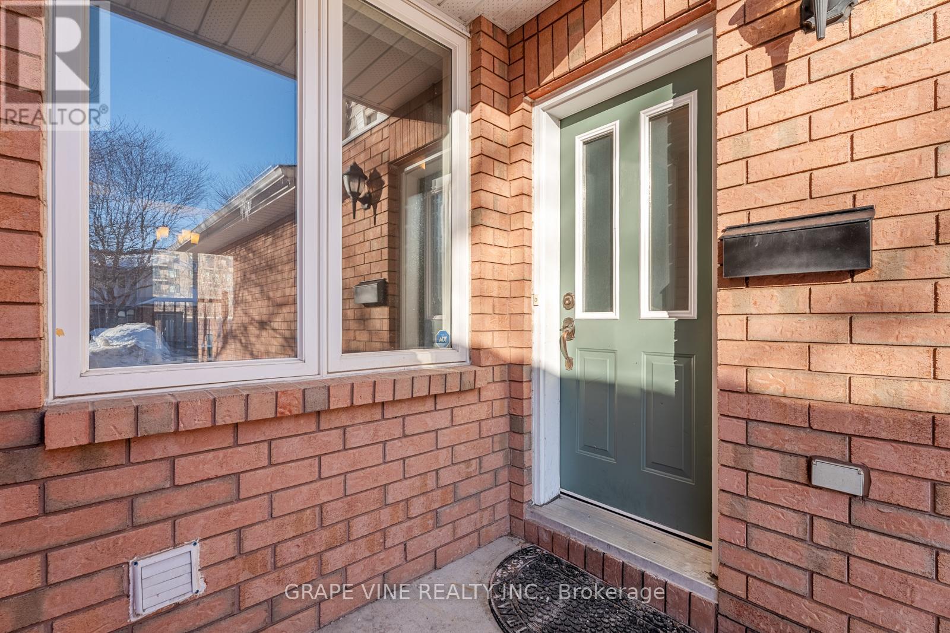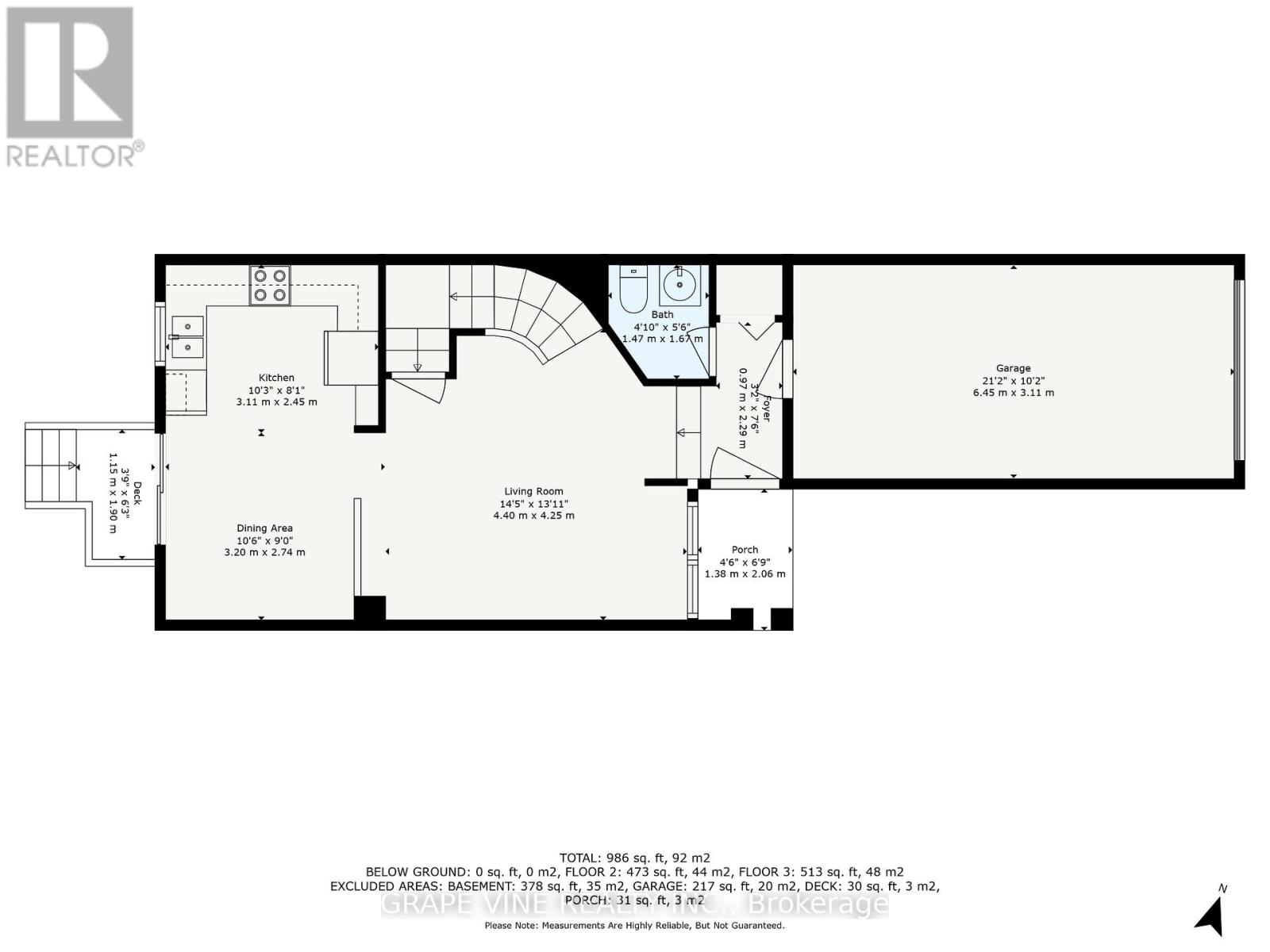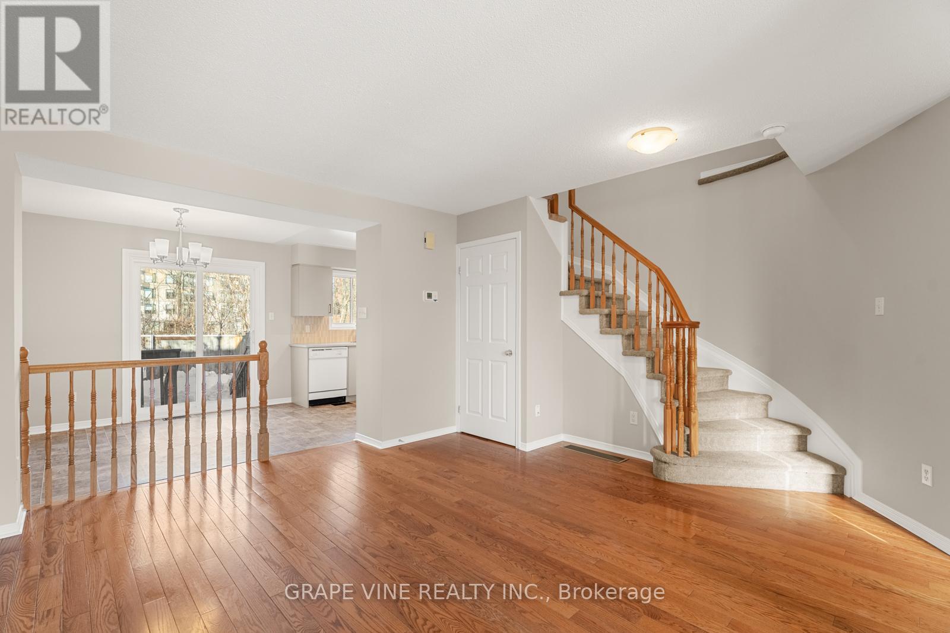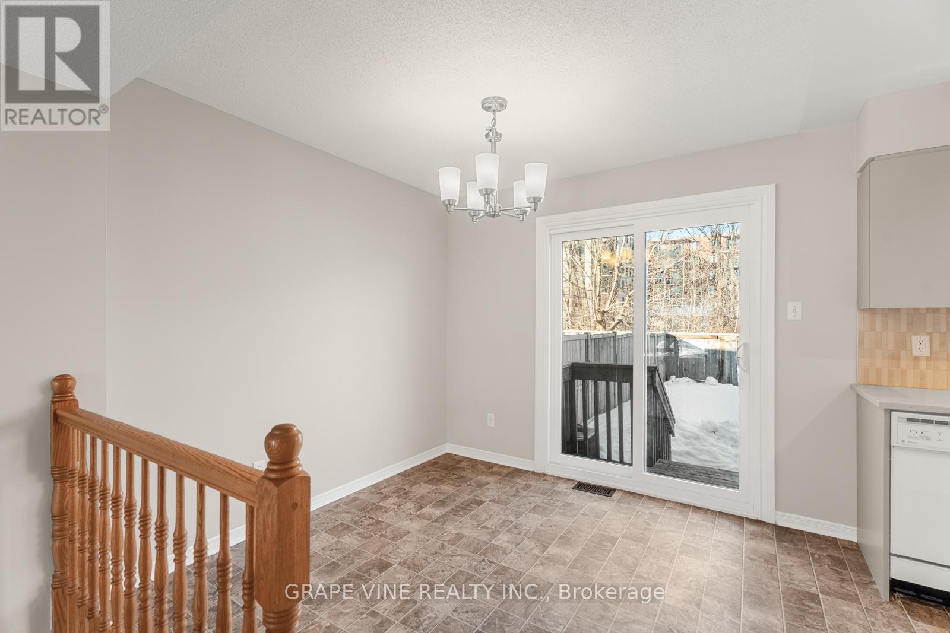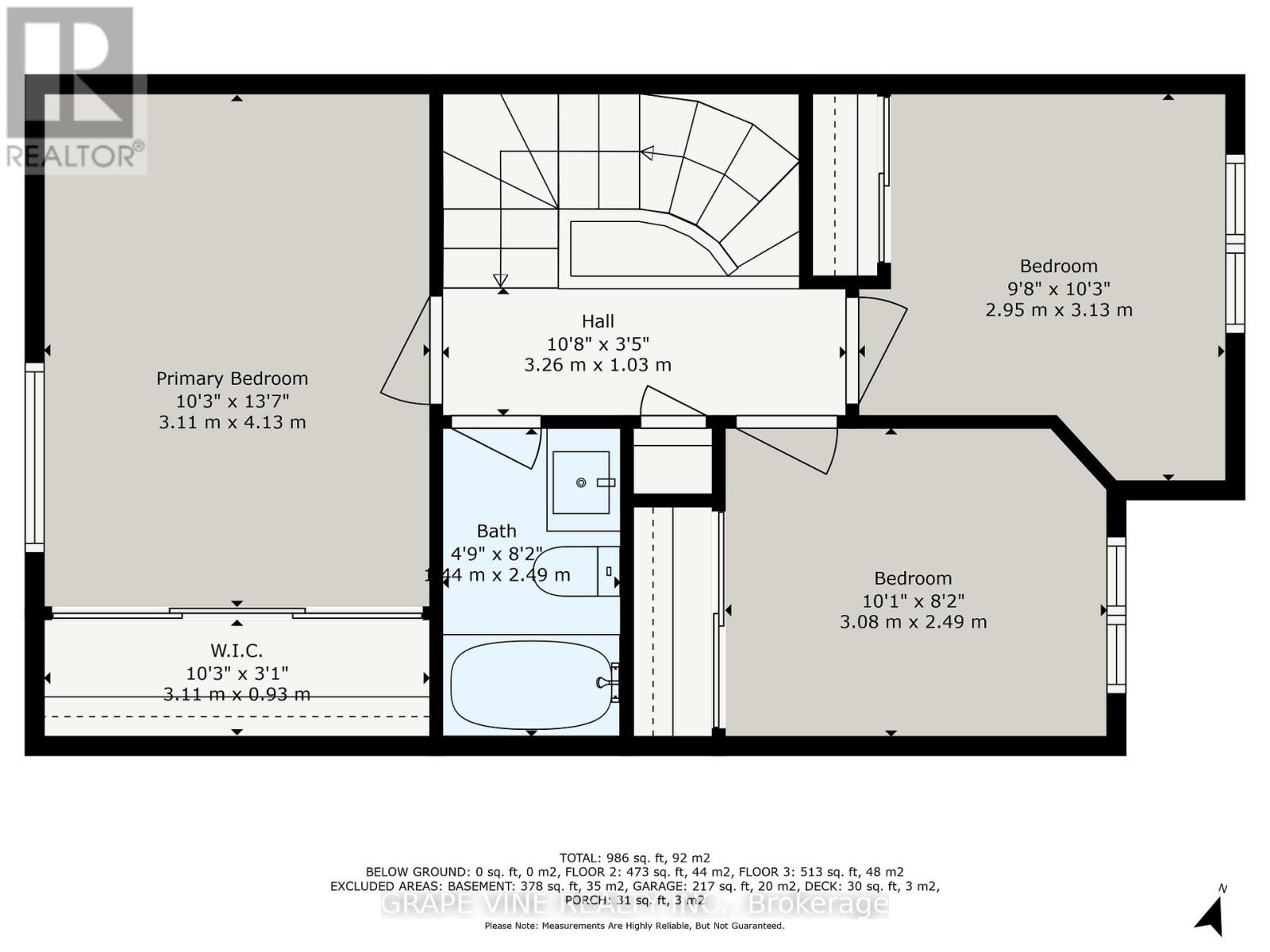3 卧室
2 浴室
1100 - 1500 sqft
中央空调
风热取暖
$540,000
Welcome to this beautiful 3-bedroom, free hold townhome in Orléans. The entire home has been updated with a new modern kitchen, fresh paint and a new vanity in the main bathroom. The open concept main level, features hardwood floors in the living area, an eat in dining area, with easy access to a powder room and the attached single garage. The new patio doors give access to a fully fenced in and private backyard facing a wooden area. The carpeted upstairs offers a generous master bedroom, with a wall-to-wall closet, two additional bedrooms and a full bathroom. This home is located minutes from Place dOrléans mall, the new LRT, Petrie Island and its sandy beach, walking and cross-country skiing trails, the Ottawa River, a marina and schools. (id:44758)
房源概要
|
MLS® Number
|
X12026440 |
|
房源类型
|
民宅 |
|
社区名字
|
1101 - Chatelaine Village |
|
附近的便利设施
|
Ski Area, 公共交通, 公园 |
|
设备类型
|
热水器 - Gas |
|
总车位
|
3 |
|
租赁设备类型
|
热水器 - Gas |
详 情
|
浴室
|
2 |
|
地上卧房
|
3 |
|
总卧房
|
3 |
|
Age
|
16 To 30 Years |
|
赠送家电包括
|
Central Vacuum, Water Meter, 洗碗机, 烘干机, 炉子, 洗衣机, 冰箱 |
|
地下室进展
|
已完成 |
|
地下室类型
|
N/a (unfinished) |
|
施工种类
|
附加的 |
|
空调
|
中央空调 |
|
外墙
|
砖, 乙烯基壁板 |
|
地基类型
|
混凝土浇筑 |
|
客人卫生间(不包含洗浴)
|
1 |
|
供暖方式
|
天然气 |
|
供暖类型
|
压力热风 |
|
储存空间
|
2 |
|
内部尺寸
|
1100 - 1500 Sqft |
|
类型
|
联排别墅 |
|
设备间
|
市政供水 |
车 位
土地
|
英亩数
|
无 |
|
土地便利设施
|
Ski Area, 公共交通, 公园 |
|
污水道
|
Sanitary Sewer |
|
土地深度
|
111 Ft ,7 In |
|
土地宽度
|
18 Ft ,3 In |
|
不规则大小
|
18.3 X 111.6 Ft |
|
规划描述
|
R3y[709] |
房 间
| 楼 层 |
类 型 |
长 度 |
宽 度 |
面 积 |
|
二楼 |
主卧 |
3.11 m |
4.13 m |
3.11 m x 4.13 m |
|
二楼 |
卧室 |
3.08 m |
2.49 m |
3.08 m x 2.49 m |
|
二楼 |
第二卧房 |
2.95 m |
3.13 m |
2.95 m x 3.13 m |
|
二楼 |
浴室 |
1.44 m |
2.49 m |
1.44 m x 2.49 m |
|
一楼 |
客厅 |
4.4 m |
4.25 m |
4.4 m x 4.25 m |
|
一楼 |
餐厅 |
3.2 m |
2.74 m |
3.2 m x 2.74 m |
|
一楼 |
厨房 |
3.11 m |
2.45 m |
3.11 m x 2.45 m |
|
一楼 |
门厅 |
0.97 m |
2.29 m |
0.97 m x 2.29 m |
设备间
https://www.realtor.ca/real-estate/28039970/430-lawler-crescent-ottawa-1101-chatelaine-village


