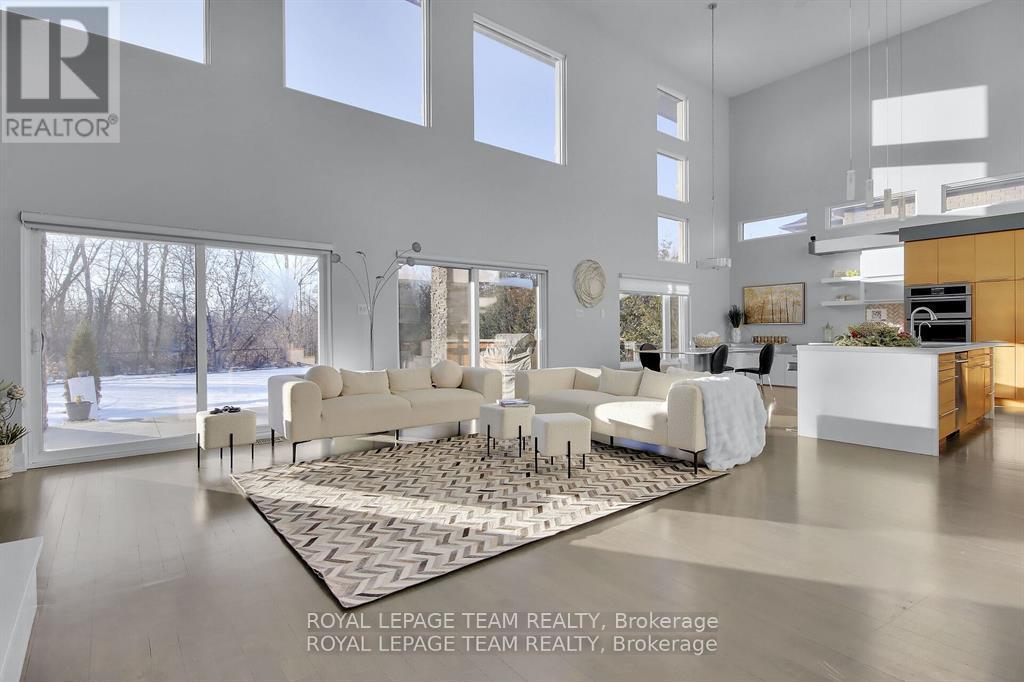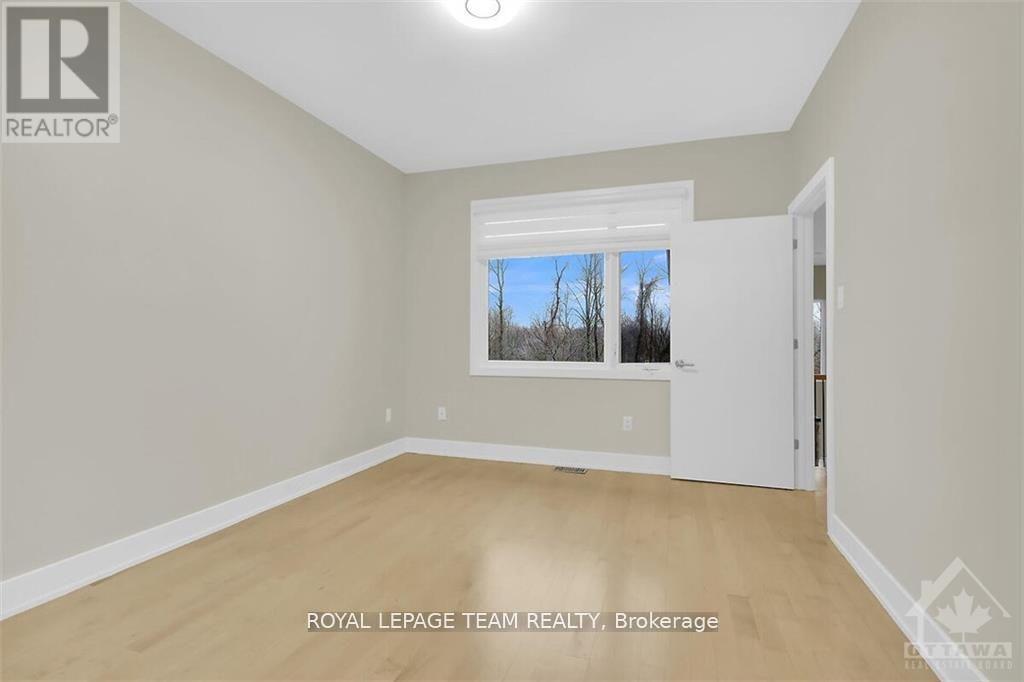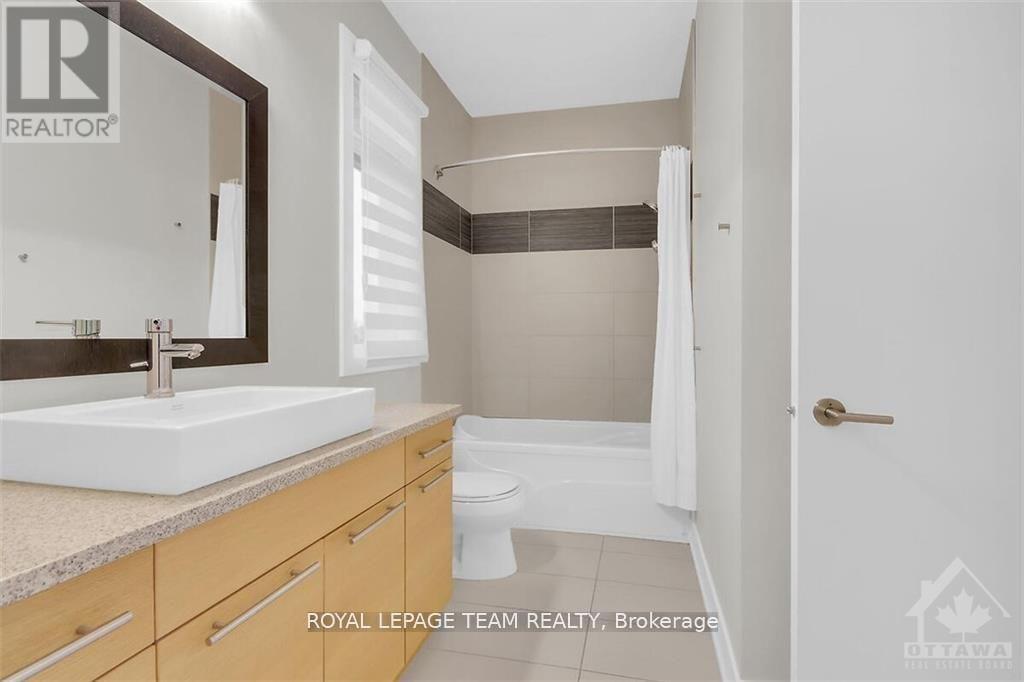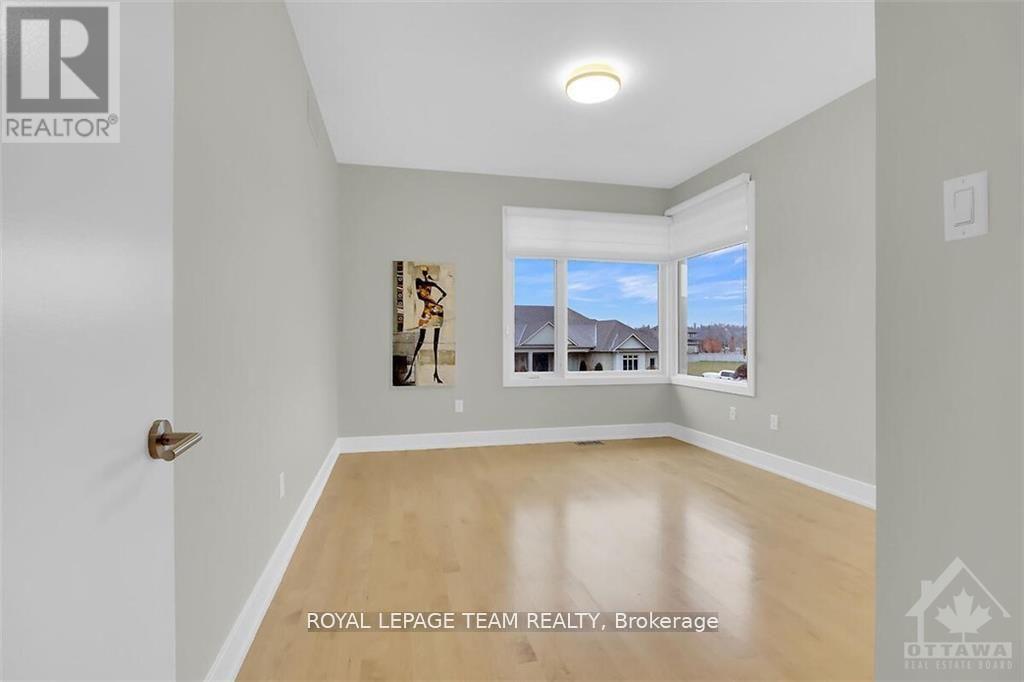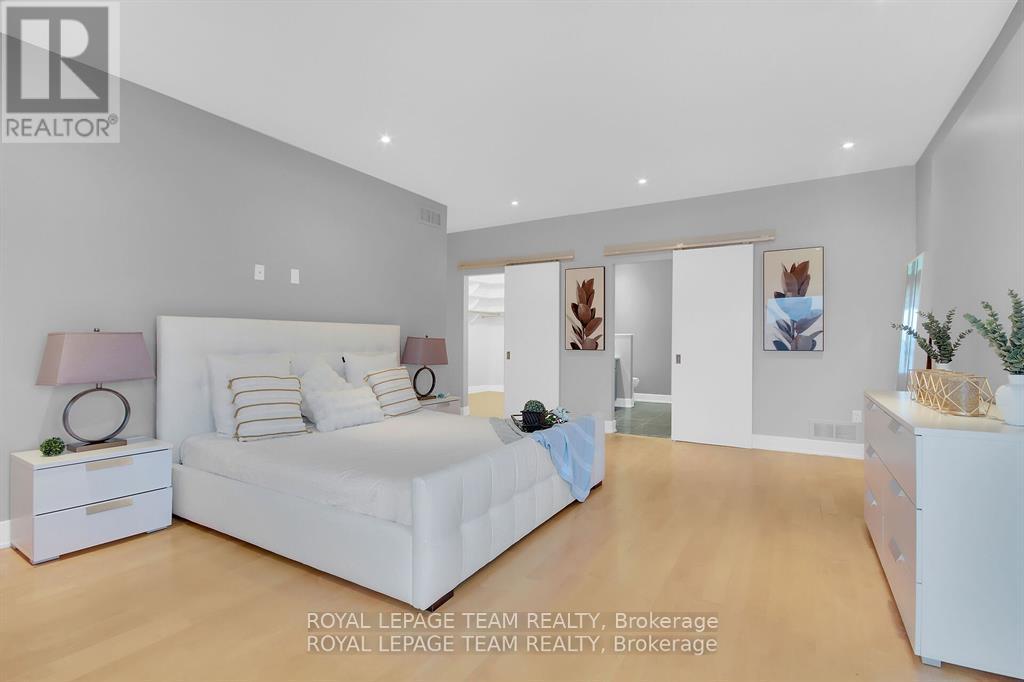5 卧室
5 浴室
5000 - 100000 sqft
壁炉
中央空调, 换气器
风热取暖
面积
$1,875,000
OPEN HOUSE SATURDAY APRIL 19TH 2-4pm. This Spectacular custom built home is located just minutes from downtown Manotick on a quiet ravine lot with no rear neighbours! Enter into the impressive large foyer open to a grand living/dining room area with plenty of natural light flooding in. As you walk into the open concept living room & kitchen area you will find soaring 22ft ceilings, quartz countertops, stainless steel appliances, beautiful high end finishes & a 12ft high cultured stone fireplace. Main floor guest bedroom with full 4 piece ensuite also could be used as a home office. Upstairs features 4 bedrooms with multiple en-suites & a sitting area! The primary bedroom is a lovely spacious room with walk-in closet and 5 piece en-suite. The three additional bedrooms are paired with a full bath and a 3 piece Jack & Jill. The basement is fully finished with a large recreational area, bar & home theatre with surround sound! A fully fenced backyard offers ample privacy for enjoying & entertaining. Act now to secure this gem! (id:44758)
Open House
此属性有开放式房屋!
开始于:
2:00 pm
结束于:
4:00 pm
房源概要
|
MLS® Number
|
X11984403 |
|
房源类型
|
民宅 |
|
社区名字
|
8002 - Manotick Village & Manotick Estates |
|
特征
|
Backs On Greenbelt, Sump Pump, 亲戚套间 |
|
总车位
|
11 |
|
结构
|
Patio(s), Porch |
详 情
|
浴室
|
5 |
|
地上卧房
|
5 |
|
总卧房
|
5 |
|
公寓设施
|
Fireplace(s) |
|
赠送家电包括
|
Garage Door Opener Remote(s), 烤箱 - Built-in |
|
地下室进展
|
已装修 |
|
地下室类型
|
N/a (finished) |
|
施工种类
|
独立屋 |
|
空调
|
Central Air Conditioning, 换气机 |
|
外墙
|
砖, 石 |
|
Fire Protection
|
Controlled Entry, Security System, Smoke Detectors, 报警系统 |
|
壁炉
|
有 |
|
Fireplace Total
|
1 |
|
地基类型
|
混凝土浇筑 |
|
客人卫生间(不包含洗浴)
|
1 |
|
供暖方式
|
天然气 |
|
供暖类型
|
压力热风 |
|
储存空间
|
2 |
|
内部尺寸
|
5000 - 100000 Sqft |
|
类型
|
独立屋 |
车 位
土地
|
英亩数
|
有 |
|
污水道
|
Septic System |
|
土地深度
|
170 Ft |
|
土地宽度
|
100 Ft |
|
不规则大小
|
100 X 170 Ft |
|
规划描述
|
Single Family 住宅 |
房 间
| 楼 层 |
类 型 |
长 度 |
宽 度 |
面 积 |
|
二楼 |
卧室 |
3.93 m |
3.48 m |
3.93 m x 3.48 m |
|
二楼 |
主卧 |
5.91 m |
15 m |
5.91 m x 15 m |
|
二楼 |
起居室 |
4.47 m |
3.07 m |
4.47 m x 3.07 m |
|
二楼 |
卧室 |
4.11 m |
3.3 m |
4.11 m x 3.3 m |
|
二楼 |
卧室 |
3.91 m |
3.45 m |
3.91 m x 3.45 m |
|
Lower Level |
娱乐,游戏房 |
11.27 m |
6.79 m |
11.27 m x 6.79 m |
|
Lower Level |
Media |
6.75 m |
6.25 m |
6.75 m x 6.25 m |
|
一楼 |
门厅 |
3.55 m |
3.05 m |
3.55 m x 3.05 m |
|
一楼 |
Office |
4.26 m |
3.63 m |
4.26 m x 3.63 m |
|
一楼 |
大型活动室 |
7.39 m |
4.09 m |
7.39 m x 4.09 m |
|
一楼 |
厨房 |
4.16 m |
3.48 m |
4.16 m x 3.48 m |
|
一楼 |
餐厅 |
4.8 m |
3.32 m |
4.8 m x 3.32 m |
|
一楼 |
客厅 |
6.37 m |
5.58 m |
6.37 m x 5.58 m |
|
一楼 |
洗衣房 |
3.53 m |
2.13 m |
3.53 m x 2.13 m |
设备间
https://www.realtor.ca/real-estate/27943394/430-lockmaster-crescent-ottawa-8002-manotick-village-manotick-estates
















