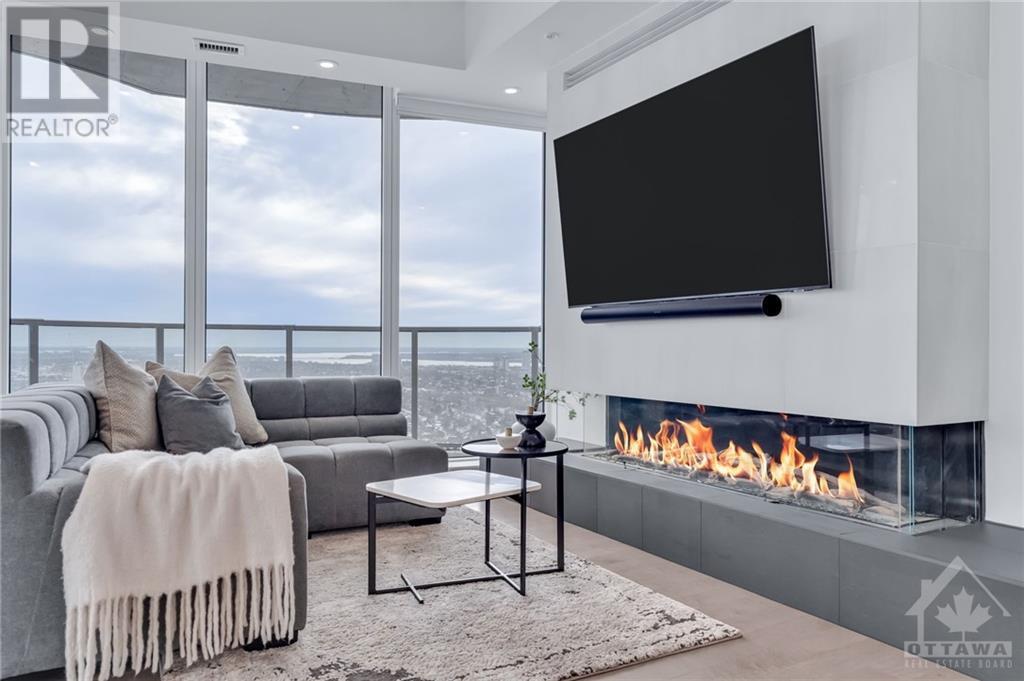3 卧室
2 浴室
壁炉
地下游泳池, 地下游泳池
中央空调
风热取暖
$1,499,900管理费,Insurance
$1,311.41 每月
Flooring: Tile, Welcome to this extraordinary 43rd-floor penthouse in Ottawa's tallest residential tower, Claridge Icon. Boasting awe-inspiring 180-degree views from Dows Lake to the Gatineau Hills, this custom-designed 3-bedroom, 2-bath suite offers nearly 2,000 sq. ft. of luxurious indoor/outdoor living space. Featuring $100,000 in premium upgrades, enjoy an oversized quartz waterfall island, a modern gas fireplace, and integrated top-of-the-line appliances. Floor-to-ceiling windows flood the space with natural light, while wrap-around balconies showcase unrivalled exposures of the city skyline. Included are 2 underground parking spots (one EV-ready) and 2 storage lockers. Residents enjoy five-star amenities, including fitness center, pool, sauna, and 24-hour concierge. Ideally located, with direct access to the culinary delights of Little Italy, scenic pathways along the Rideau Canal, and just minutes from the Ottawa Hospital Civic Campus and downtown. Indulge in vibrant urban living at its finest!, Flooring: Hardwood (id:44758)
房源概要
|
MLS® Number
|
X9520850 |
|
房源类型
|
民宅 |
|
临近地区
|
River |
|
社区名字
|
4502 - West Centre Town |
|
附近的便利设施
|
公共交通, 公园 |
|
社区特征
|
Pet Restrictions, 社区活动中心 |
|
总车位
|
2 |
|
泳池类型
|
地下游泳池, 地下游泳池 |
|
View Type
|
Lake View |
详 情
|
浴室
|
2 |
|
地上卧房
|
3 |
|
总卧房
|
3 |
|
公寓设施
|
宴会厅, Sauna, Security/concierge, 健身房, Fireplace(s) |
|
赠送家电包括
|
Cooktop, 洗碗机, 烘干机, Hood 电扇, 微波炉, 烤箱, 冰箱, 洗衣机 |
|
空调
|
中央空调 |
|
外墙
|
混凝土 |
|
壁炉
|
有 |
|
Fireplace Total
|
1 |
|
地基类型
|
混凝土 |
|
供暖方式
|
天然气 |
|
供暖类型
|
压力热风 |
|
类型
|
公寓 |
|
设备间
|
市政供水 |
土地
|
英亩数
|
无 |
|
土地便利设施
|
公共交通, 公园 |
|
规划描述
|
住宅 |
房 间
| 楼 层 |
类 型 |
长 度 |
宽 度 |
面 积 |
|
一楼 |
门厅 |
4.54 m |
1.87 m |
4.54 m x 1.87 m |
|
一楼 |
厨房 |
2.61 m |
4.21 m |
2.61 m x 4.21 m |
|
一楼 |
大型活动室 |
4.03 m |
6.47 m |
4.03 m x 6.47 m |
|
一楼 |
主卧 |
5.53 m |
3.4 m |
5.53 m x 3.4 m |
|
一楼 |
浴室 |
2.84 m |
2.41 m |
2.84 m x 2.41 m |
|
一楼 |
其它 |
2.92 m |
2.38 m |
2.92 m x 2.38 m |
|
一楼 |
卧室 |
3.91 m |
3.53 m |
3.91 m x 3.53 m |
|
一楼 |
卧室 |
3.04 m |
4.06 m |
3.04 m x 4.06 m |
|
一楼 |
浴室 |
1.6 m |
1.49 m |
1.6 m x 1.49 m |
https://www.realtor.ca/real-estate/27482425/4301-805-carling-avenue-dows-lake-civic-hospital-and-area-4502-west-centre-town-4502-west-centre-town































