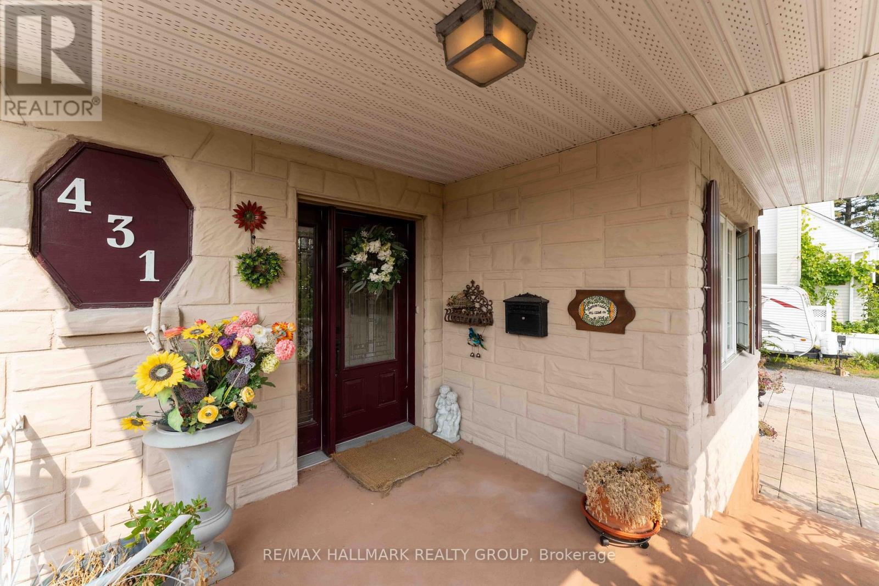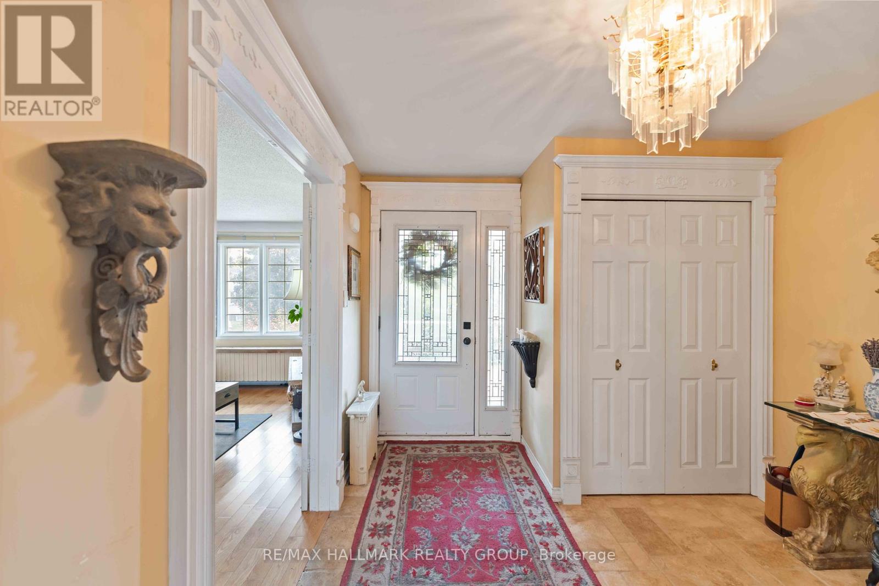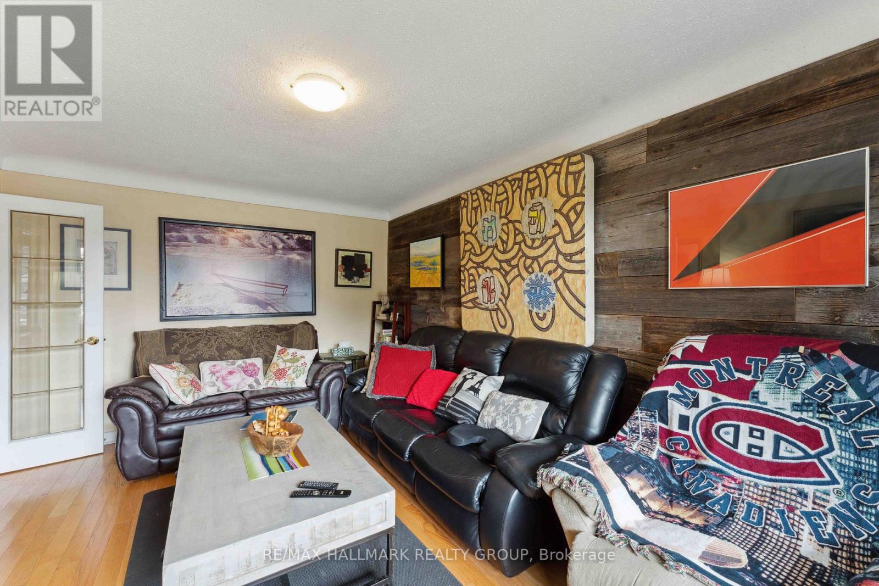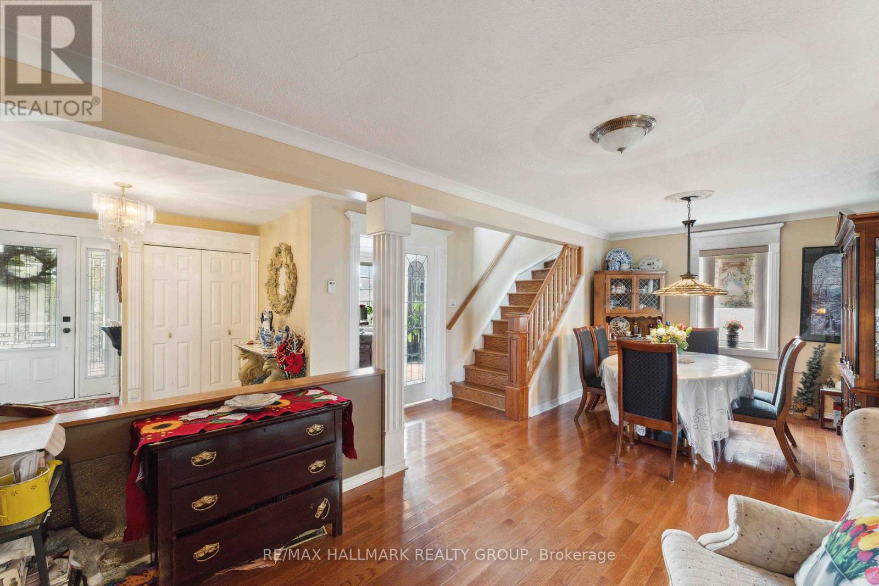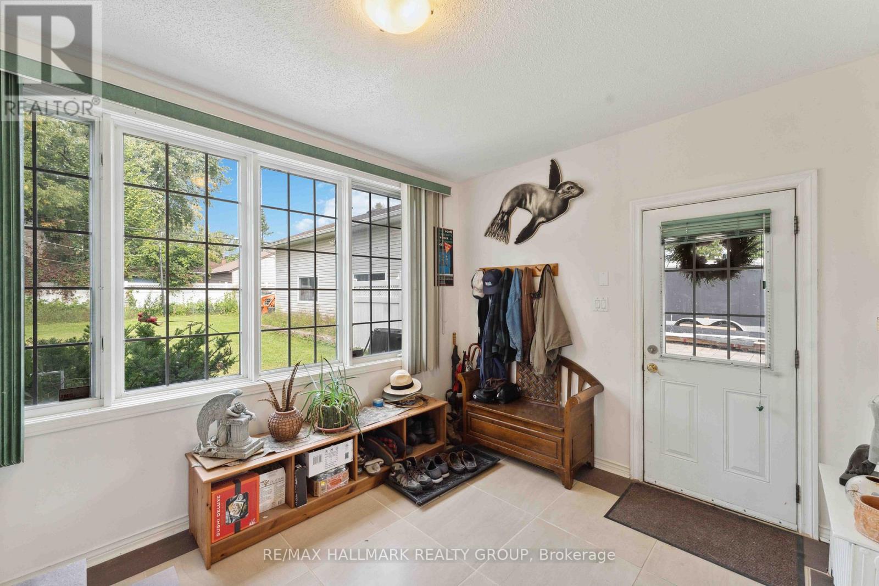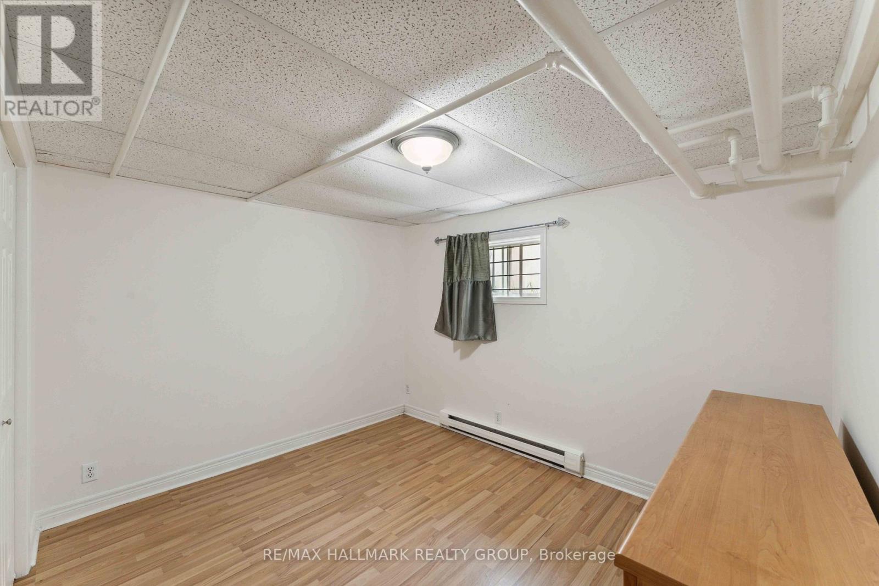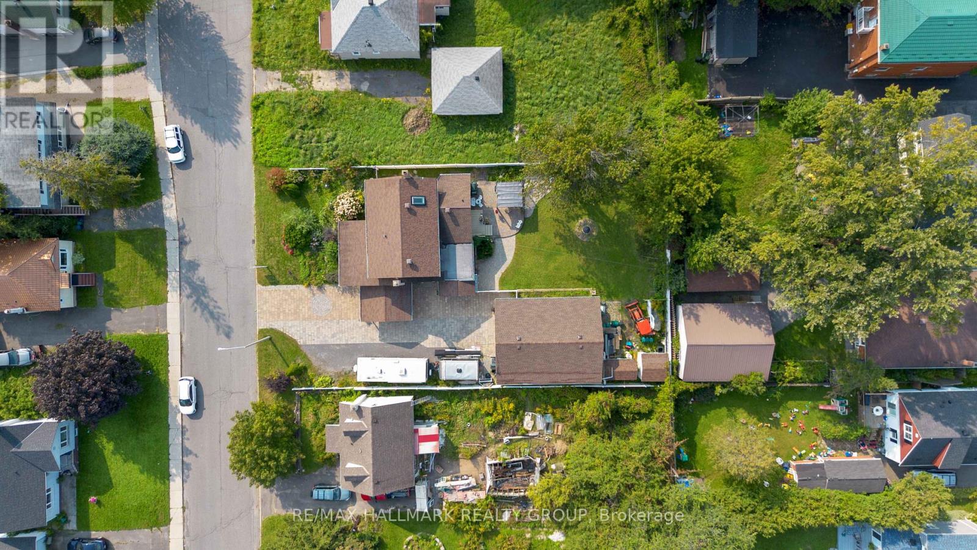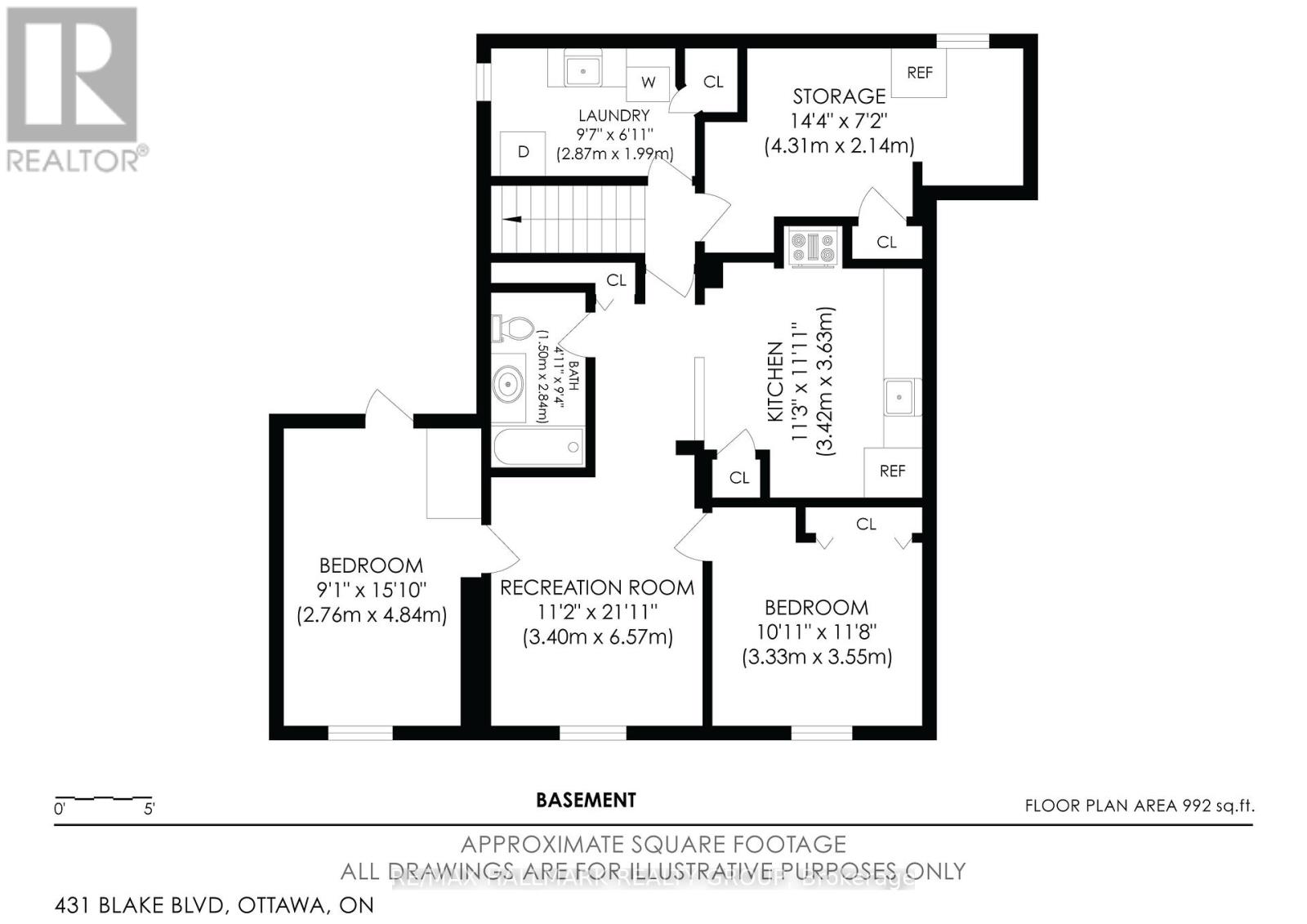4 卧室
3 浴室
2000 - 2500 sqft
Wall Unit
地暖
$1,200,000
This is the one! Welcome to 431 Blake Boulevard. This charming property offers plenty of space and versatility, featuring 2 spacious bedrooms and 2 well-appointed bathrooms on the upper level. The main floor is quite spacious with separate living and dining rooms, large kitchen, and home office. The lower level boasts a fully separate dwelling unit complete with a kitchenette and bathroom, perfect for extended family, guests, or rental income. Outside, you'll find a large detached garage and a massive backyard, providing endless opportunities for outdoor activities, gardening, or entertaining. This property is ideal for those seeking extra space and the potential for additional income. The R4 zoning on this rarely offered double lot offers many great redevelopment possibilities. Situated within walking distance to all major amenities and close to two major bus routes, this location offers ample opportunities for the savvy investor. Call today for more information! (id:44758)
房源概要
|
MLS® Number
|
X12126158 |
|
房源类型
|
民宅 |
|
社区名字
|
3404 - Vanier |
|
特征
|
亲戚套间 |
|
总车位
|
10 |
详 情
|
浴室
|
3 |
|
地上卧房
|
2 |
|
地下卧室
|
2 |
|
总卧房
|
4 |
|
赠送家电包括
|
洗碗机, 烘干机, Hood 电扇, Water Heater, 炉子, 洗衣机, 冰箱 |
|
地下室进展
|
已装修 |
|
地下室类型
|
全完工 |
|
施工种类
|
独立屋 |
|
空调
|
Wall Unit |
|
外墙
|
砖, 乙烯基壁板 |
|
地基类型
|
水泥 |
|
供暖方式
|
天然气 |
|
供暖类型
|
地暖 |
|
储存空间
|
2 |
|
内部尺寸
|
2000 - 2500 Sqft |
|
类型
|
独立屋 |
|
设备间
|
市政供水 |
车 位
土地
|
英亩数
|
无 |
|
污水道
|
Sanitary Sewer |
|
土地深度
|
143 Ft ,2 In |
|
土地宽度
|
84 Ft ,10 In |
|
不规则大小
|
84.9 X 143.2 Ft |
|
规划描述
|
R4 |
房 间
| 楼 层 |
类 型 |
长 度 |
宽 度 |
面 积 |
|
二楼 |
卧室 |
2.81 m |
3.42 m |
2.81 m x 3.42 m |
|
二楼 |
浴室 |
3.58 m |
2.89 m |
3.58 m x 2.89 m |
|
二楼 |
主卧 |
6.47 m |
3.35 m |
6.47 m x 3.35 m |
|
二楼 |
Loft |
3.78 m |
4.21 m |
3.78 m x 4.21 m |
|
地下室 |
卧室 |
2.76 m |
4.82 m |
2.76 m x 4.82 m |
|
地下室 |
娱乐,游戏房 |
3.4 m |
6.68 m |
3.4 m x 6.68 m |
|
地下室 |
卧室 |
3.32 m |
3.55 m |
3.32 m x 3.55 m |
|
地下室 |
其它 |
4.36 m |
2.18 m |
4.36 m x 2.18 m |
|
地下室 |
厨房 |
3.42 m |
3.63 m |
3.42 m x 3.63 m |
|
地下室 |
洗衣房 |
2.92 m |
2.1 m |
2.92 m x 2.1 m |
|
地下室 |
浴室 |
1.49 m |
2.84 m |
1.49 m x 2.84 m |
|
一楼 |
客厅 |
4.92 m |
3.63 m |
4.92 m x 3.63 m |
|
一楼 |
浴室 |
4.29 m |
3.22 m |
4.29 m x 3.22 m |
|
一楼 |
门厅 |
4.06 m |
3.04 m |
4.06 m x 3.04 m |
|
一楼 |
厨房 |
2.99 m |
6.47 m |
2.99 m x 6.47 m |
|
一楼 |
衣帽间 |
2.94 m |
4.08 m |
2.94 m x 4.08 m |
|
一楼 |
餐厅 |
2.94 m |
2.79 m |
2.94 m x 2.79 m |
|
一楼 |
Office |
2.81 m |
4.06 m |
2.81 m x 4.06 m |
|
一楼 |
其它 |
3.04 m |
4.47 m |
3.04 m x 4.47 m |
https://www.realtor.ca/real-estate/28264421/431-blake-boulevard-ottawa-3404-vanier





