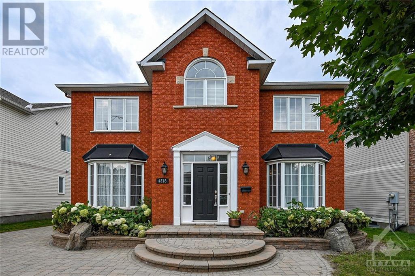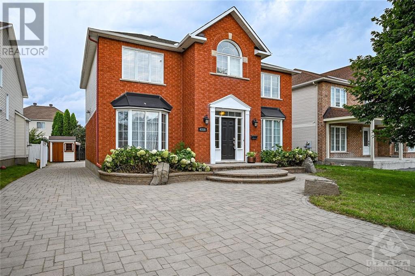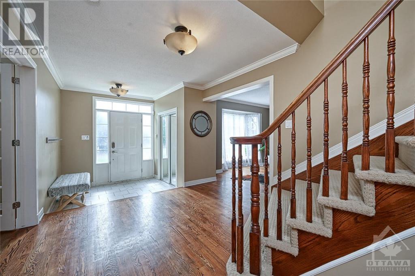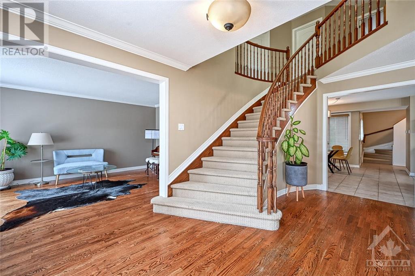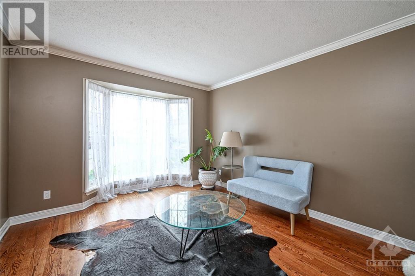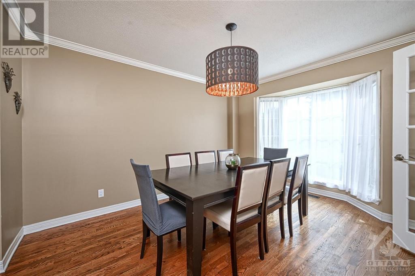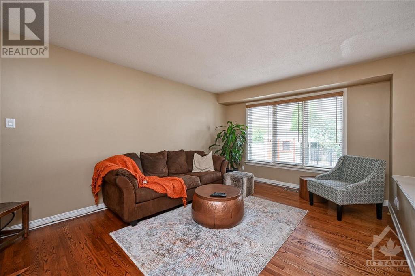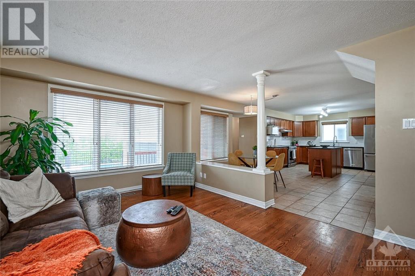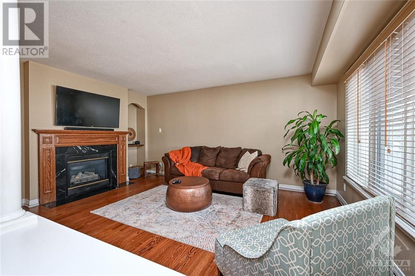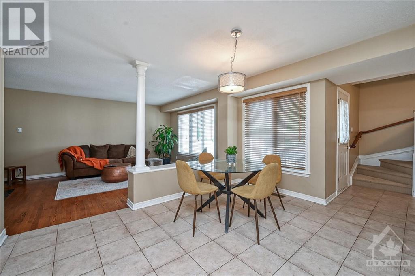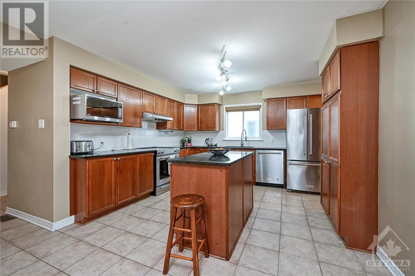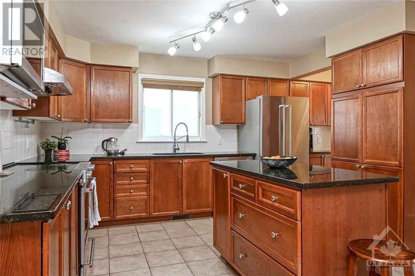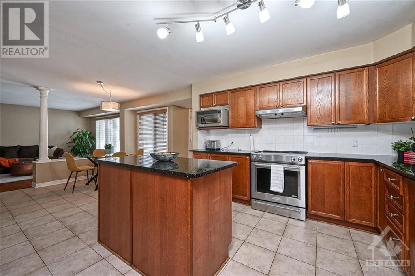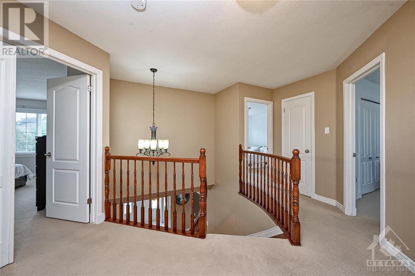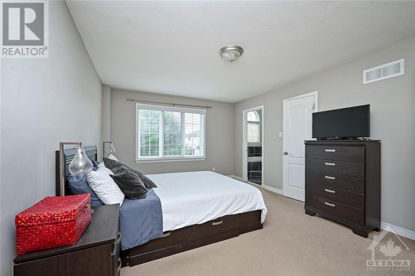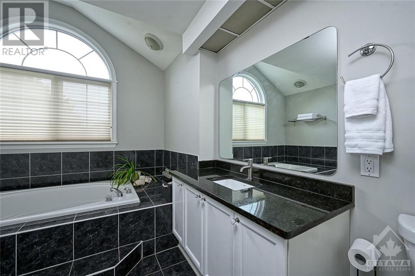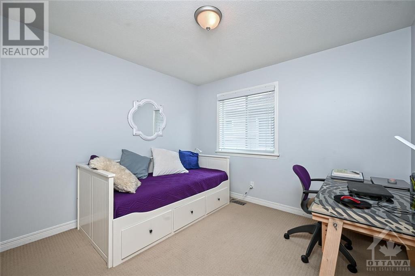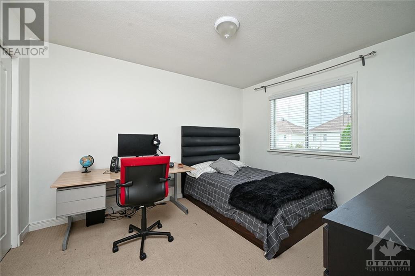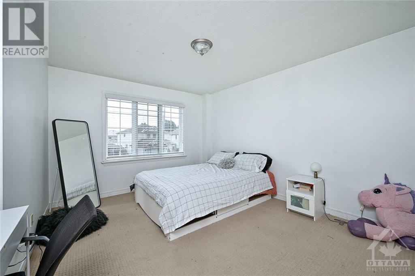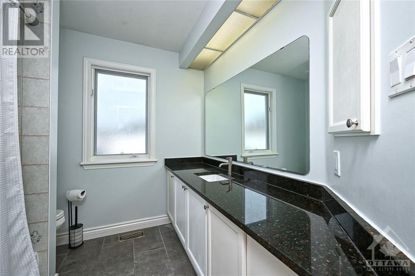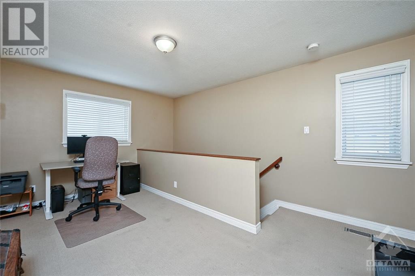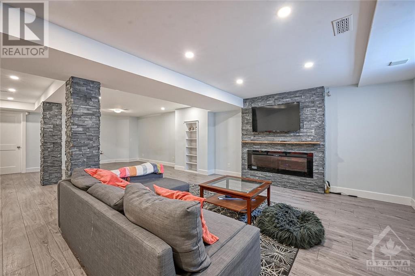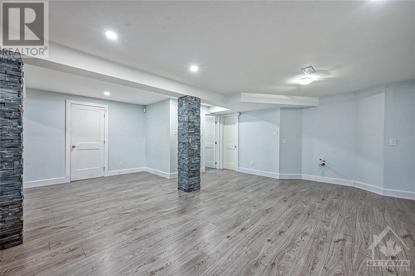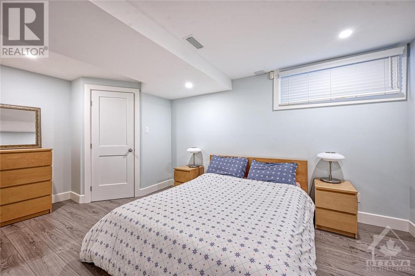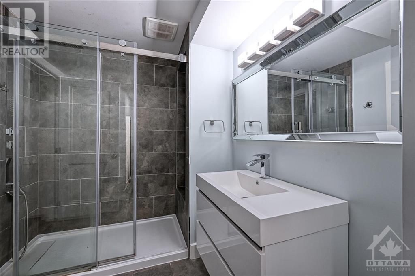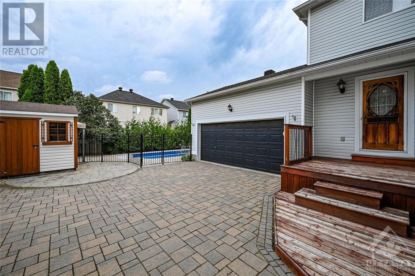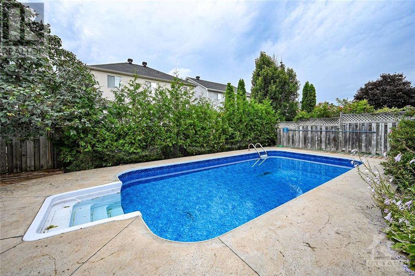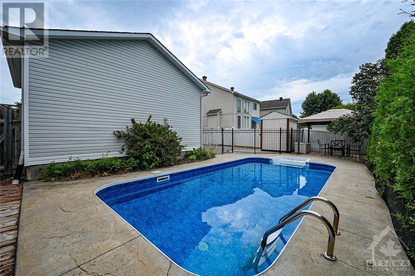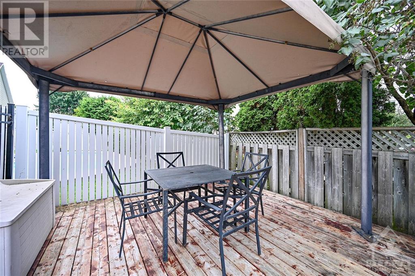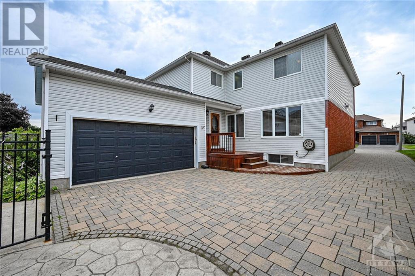5 卧室
4 浴室
壁炉
Inground Pool
中央空调
风热取暖
$969,900
Flooring: Tile, Flooring: Hardwood, Stunningly Renovated Single-Family Home with Resort-Style Backyard and Saltwater Pool! This 4+1 bedroom plus den/loft is perfect for the growing family. The home boasts fresh paint and meticulous attention to detail throughout. Enjoy the warmth of hardwood flooring on the main floor, and relax in the family room with a gas fireplace, seamlessly connected to the kitchen, which is equipped with stainless steel appliances, granite countertops, and a butler’s pantry. The grand staircase is a true centerpiece, leading to the second floor where you’ll find a large master retreat with an ensuite that includes a soaker tub and a separate shower. A loft area, perfect for a home office, leads to a second staircase plus 3 good sized bedrooms. The fully finished basement features large windows, contemporary styling, and is pre-wired for a sound system and TV. It includes an additional bedroom, a full washroom, and ample storage space., Flooring: Carpet Wall To Wall (id:44758)
房源概要
|
MLS® Number
|
X9519638 |
|
房源类型
|
民宅 |
|
临近地区
|
RIVERSIDE SOUTH |
|
社区名字
|
2602 - Riverside South/Gloucester Glen |
|
附近的便利设施
|
公共交通, 公园 |
|
特征
|
Level |
|
总车位
|
8 |
|
泳池类型
|
Inground Pool |
详 情
|
浴室
|
4 |
|
地上卧房
|
4 |
|
地下卧室
|
1 |
|
总卧房
|
5 |
|
公寓设施
|
Fireplace(s) |
|
赠送家电包括
|
洗碗机, 烘干机, Hood 电扇, 冰箱, 炉子, 洗衣机 |
|
地下室进展
|
已装修 |
|
地下室类型
|
全完工 |
|
施工种类
|
独立屋 |
|
空调
|
中央空调 |
|
外墙
|
砖 |
|
壁炉
|
有 |
|
Fireplace Total
|
2 |
|
地基类型
|
混凝土 |
|
供暖方式
|
天然气 |
|
供暖类型
|
压力热风 |
|
储存空间
|
2 |
|
类型
|
独立屋 |
|
设备间
|
市政供水 |
车 位
土地
|
英亩数
|
无 |
|
围栏类型
|
Fenced Yard |
|
土地便利设施
|
公共交通, 公园 |
|
污水道
|
Sanitary Sewer |
|
土地深度
|
108 Ft ,2 In |
|
土地宽度
|
49 Ft ,10 In |
|
不规则大小
|
49.87 X 108.24 Ft ; 1 |
|
规划描述
|
住宅 |
房 间
| 楼 层 |
类 型 |
长 度 |
宽 度 |
面 积 |
|
二楼 |
衣帽间 |
4.72 m |
3.63 m |
4.72 m x 3.63 m |
|
二楼 |
浴室 |
2.38 m |
2.28 m |
2.38 m x 2.28 m |
|
二楼 |
浴室 |
4.44 m |
3.3 m |
4.44 m x 3.3 m |
|
二楼 |
其它 |
1.75 m |
1.67 m |
1.75 m x 1.67 m |
|
二楼 |
主卧 |
5.28 m |
5.08 m |
5.28 m x 5.08 m |
|
二楼 |
卧室 |
3.22 m |
2.99 m |
3.22 m x 2.99 m |
|
二楼 |
卧室 |
3.73 m |
4.21 m |
3.73 m x 4.21 m |
|
二楼 |
卧室 |
3.81 m |
3.12 m |
3.81 m x 3.12 m |
|
地下室 |
家庭房 |
9.6 m |
6.75 m |
9.6 m x 6.75 m |
|
地下室 |
卧室 |
4.97 m |
3.02 m |
4.97 m x 3.02 m |
|
地下室 |
浴室 |
3.53 m |
1.93 m |
3.53 m x 1.93 m |
|
地下室 |
其它 |
1.34 m |
1.9 m |
1.34 m x 1.9 m |
|
地下室 |
设备间 |
6.27 m |
3.68 m |
6.27 m x 3.68 m |
|
Lower Level |
Pantry |
1.9 m |
1.57 m |
1.9 m x 1.57 m |
|
Lower Level |
厨房 |
4.08 m |
3.7 m |
4.08 m x 3.7 m |
|
一楼 |
洗衣房 |
4.74 m |
2.94 m |
4.74 m x 2.94 m |
|
一楼 |
浴室 |
1.49 m |
1.44 m |
1.49 m x 1.44 m |
|
一楼 |
门厅 |
3.75 m |
2.36 m |
3.75 m x 2.36 m |
|
一楼 |
餐厅 |
3.98 m |
2.48 m |
3.98 m x 2.48 m |
|
一楼 |
客厅 |
4.77 m |
3.53 m |
4.77 m x 3.53 m |
|
一楼 |
餐厅 |
3.86 m |
3.53 m |
3.86 m x 3.53 m |
|
一楼 |
家庭房 |
5.15 m |
3.7 m |
5.15 m x 3.7 m |
https://www.realtor.ca/real-estate/27213916/4318-totem-drive-blossom-park-airport-and-area-2602-riverside-southgloucester-glen-2602-riverside-southgloucester-glen


