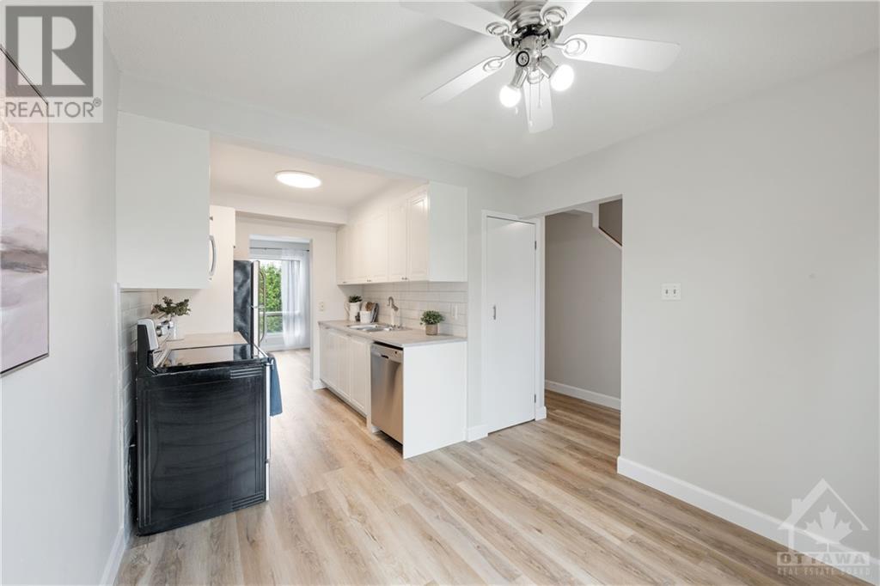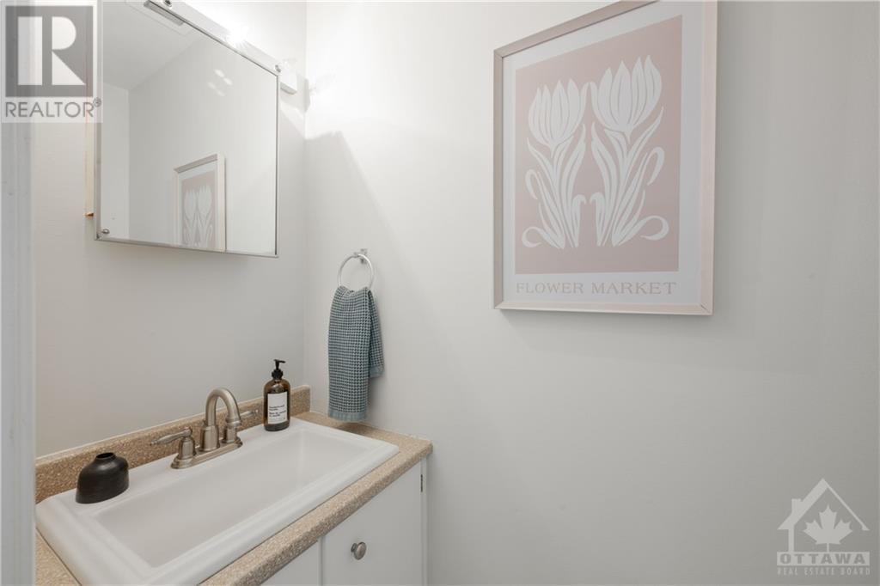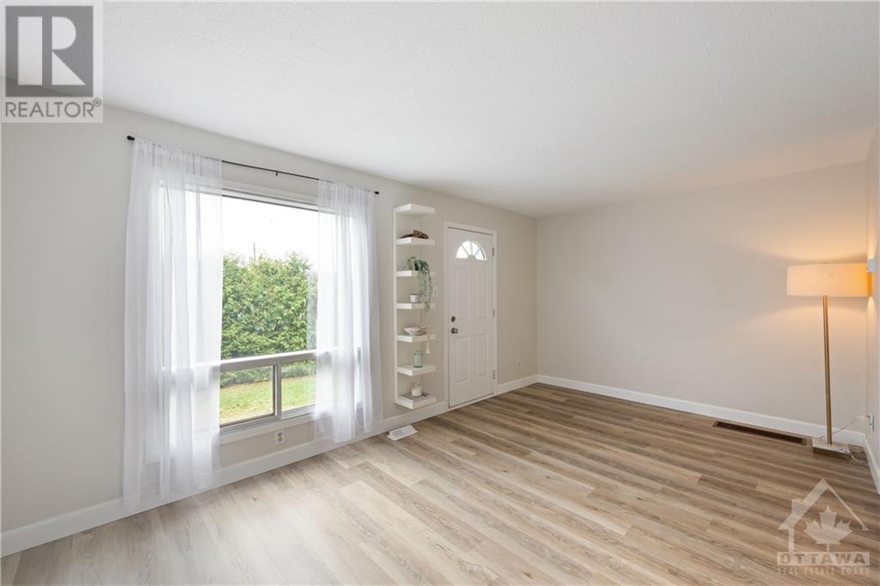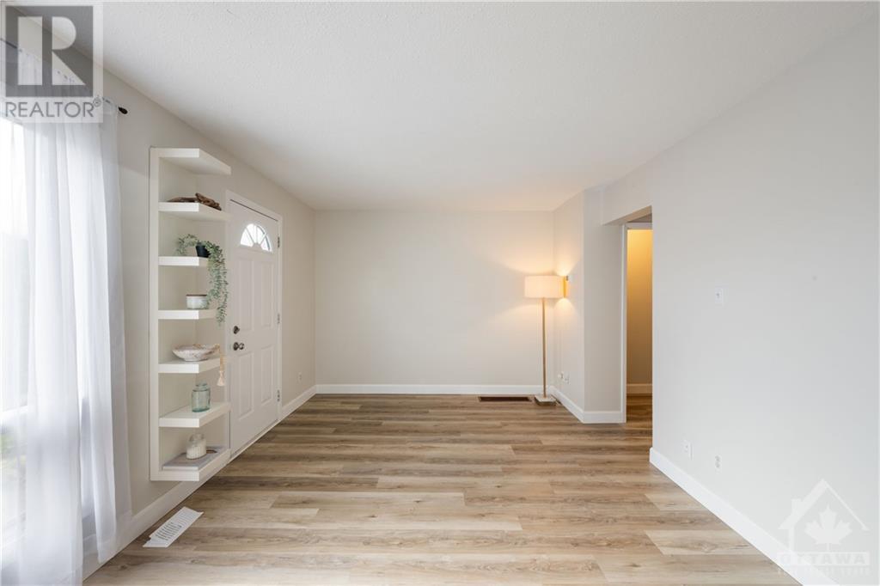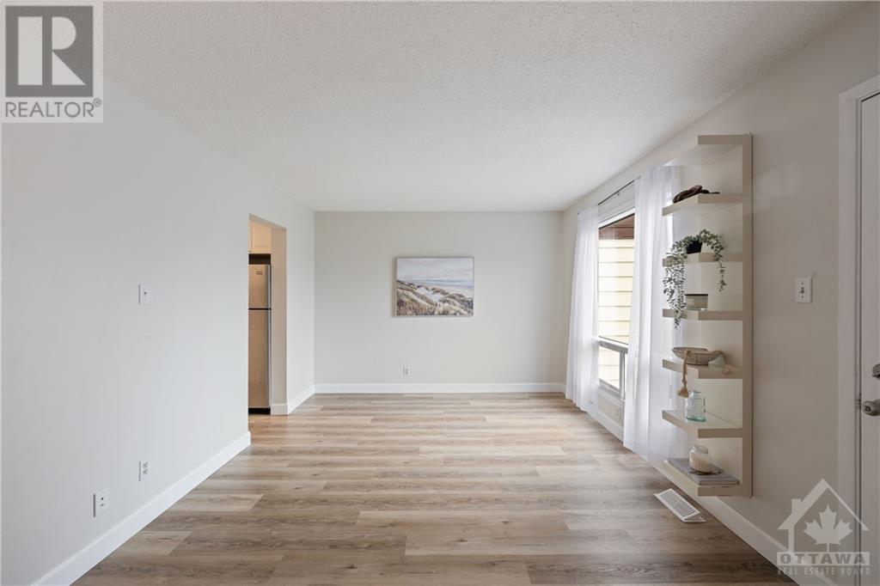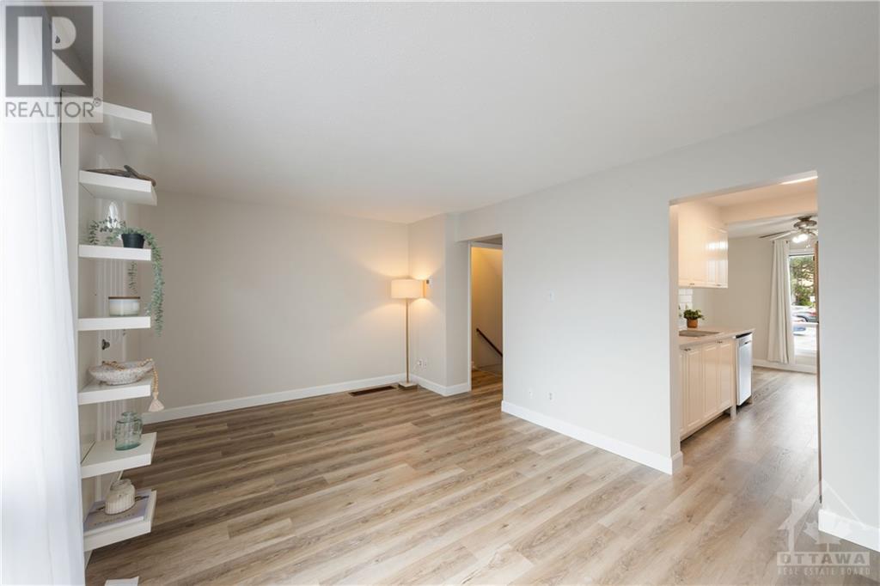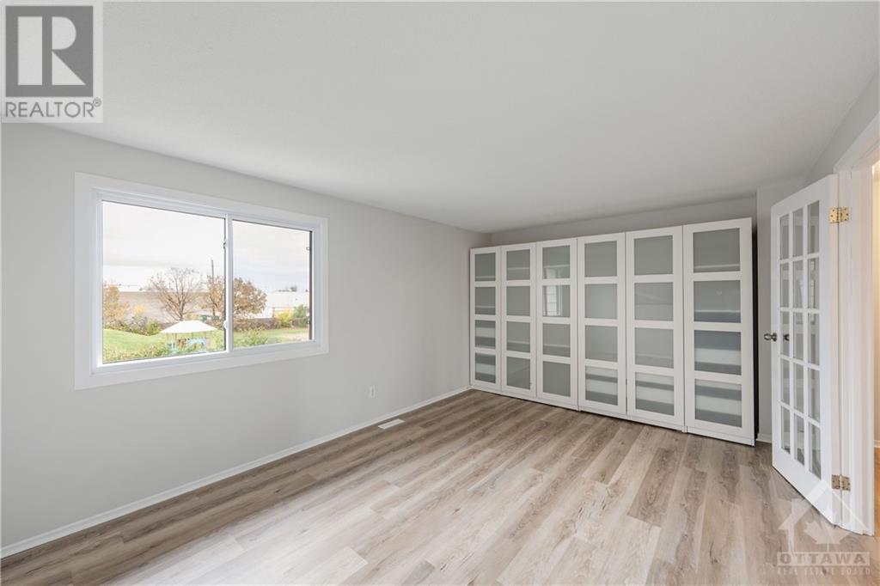4319 Weldon Drive Unit#58 Ottawa, Ontario K1J 1R8

$379,900管理费,Property Management, Waste Removal, Other, See Remarks, Reserve Fund Contributions
$416.79 每月
管理费,Property Management, Waste Removal, Other, See Remarks, Reserve Fund Contributions
$416.79 每月GEM ALERT! Looking for the perfect place to call home? This stunning 3-Bedroom, 1.5 Bathroom home has been recently renovated (2024) and has no backyard neighbours and, to top it off- it's move-in-ready! Renovated in 2024, the renovations include; new flooring throughout the main floor and upper level. The kitchen was also renovated with fresh cabinetry, countertops, backsplash and sink! The powder room is nicely appointed with a new faucet and sink. Step upstairs and find yourself relaxing while watching your kids play in the park in the backyard.The IKEA pax system in the primary bedroom will keep you organized for years to come. The bathroom has been renovated with new flooring, tile surround! The finished basement is the perfect place to retreat to! 48 hr irrevocable on all offers. OPEN HOUSE NOV 23, 2024 2-4 p.m. (id:44758)
Open House
此属性有开放式房屋!
2:00 pm
结束于:4:00 pm
房源概要
| MLS® Number | 1419127 |
| 房源类型 | 民宅 |
| 临近地区 | Cyrville |
| 附近的便利设施 | 购物 |
| Communication Type | Internet Access |
| 社区特征 | Pets Allowed With Restrictions |
| 总车位 | 1 |
详 情
| 浴室 | 2 |
| 地上卧房 | 3 |
| 总卧房 | 3 |
| 公寓设施 | Laundry - In Suite |
| 赠送家电包括 | 冰箱, 洗碗机, 微波炉 Range Hood Combo, 炉子 |
| 地下室进展 | 部分完成 |
| 地下室类型 | 全部完成 |
| 施工日期 | 1977 |
| 空调 | 中央空调 |
| 外墙 | 灰泥 |
| 固定装置 | Drapes/window Coverings |
| Flooring Type | Laminate, Tile |
| 地基类型 | 混凝土浇筑 |
| 客人卫生间(不包含洗浴) | 1 |
| 供暖方式 | 天然气 |
| 供暖类型 | 压力热风 |
| 储存空间 | 2 |
| 类型 | 联排别墅 |
| 设备间 | 市政供水 |
车 位
| Surfaced |
土地
| 英亩数 | 无 |
| 土地便利设施 | 购物 |
| 污水道 | 城市污水处理系统 |
| 规划描述 | 住宅 |
房 间
| 楼 层 | 类 型 | 长 度 | 宽 度 | 面 积 |
|---|---|---|---|---|
| 二楼 | 主卧 | 13'10" x 11'0" | ||
| 二楼 | 四件套浴室 | 8'1" x 4'11" | ||
| 二楼 | 卧室 | 8'7" x 8'3" | ||
| 二楼 | 卧室 | 8'2" x 10'1" | ||
| Lower Level | 娱乐室 | 13'5" x 28'0" | ||
| 一楼 | Eating Area | 9'5" x 9'8" | ||
| 一楼 | 厨房 | 8'1" x 7'5" | ||
| 一楼 | 客厅 | 11'0" x 16'11" |
https://www.realtor.ca/real-estate/27626214/4319-weldon-drive-unit58-ottawa-cyrville









