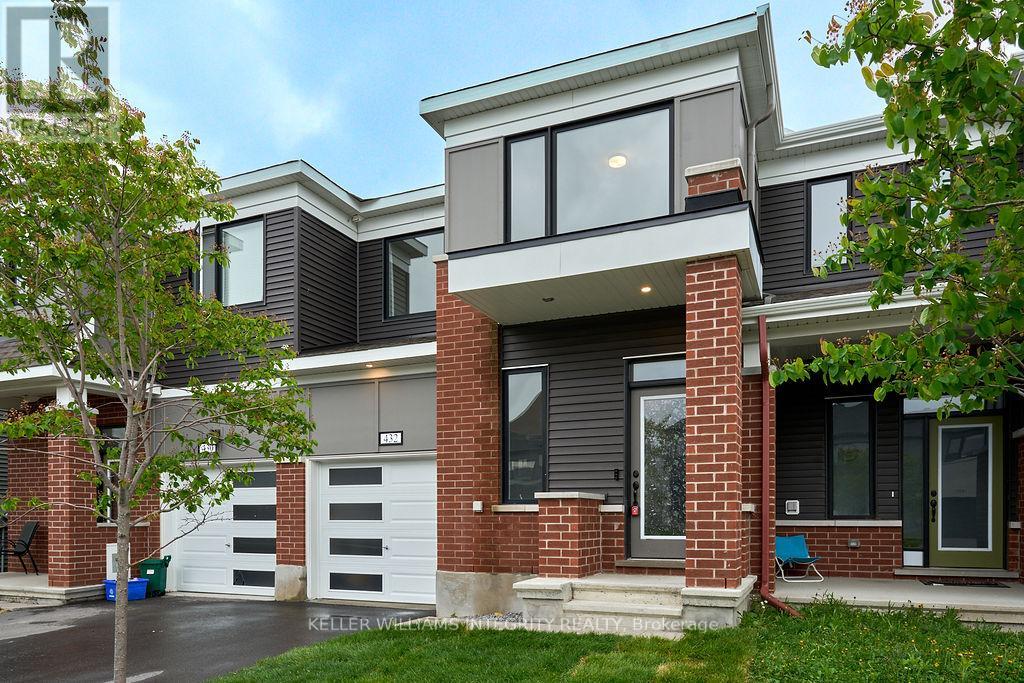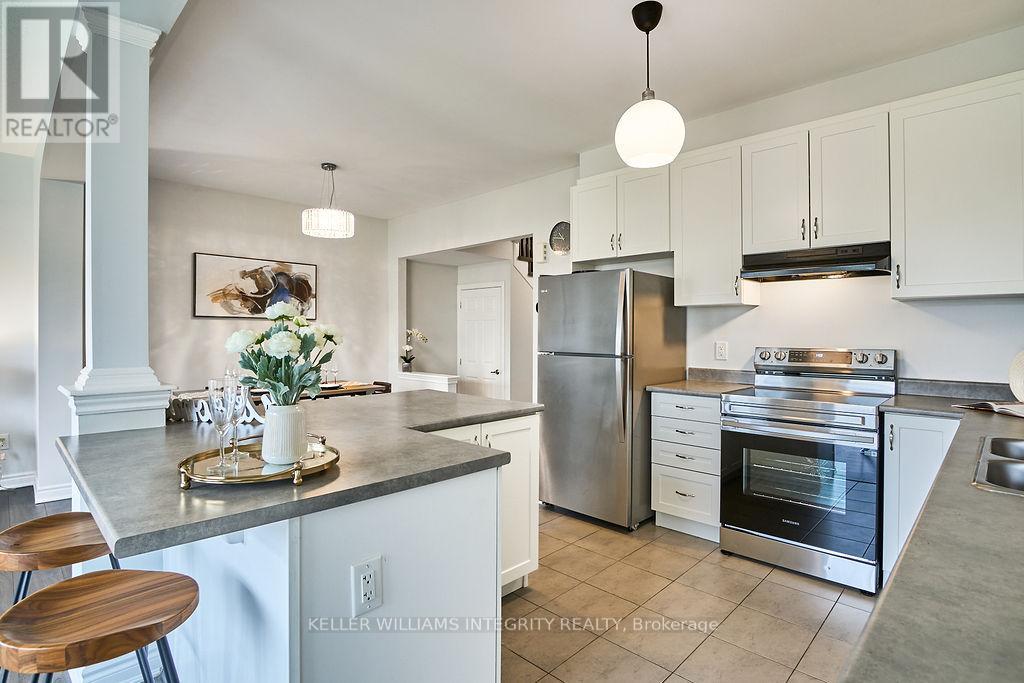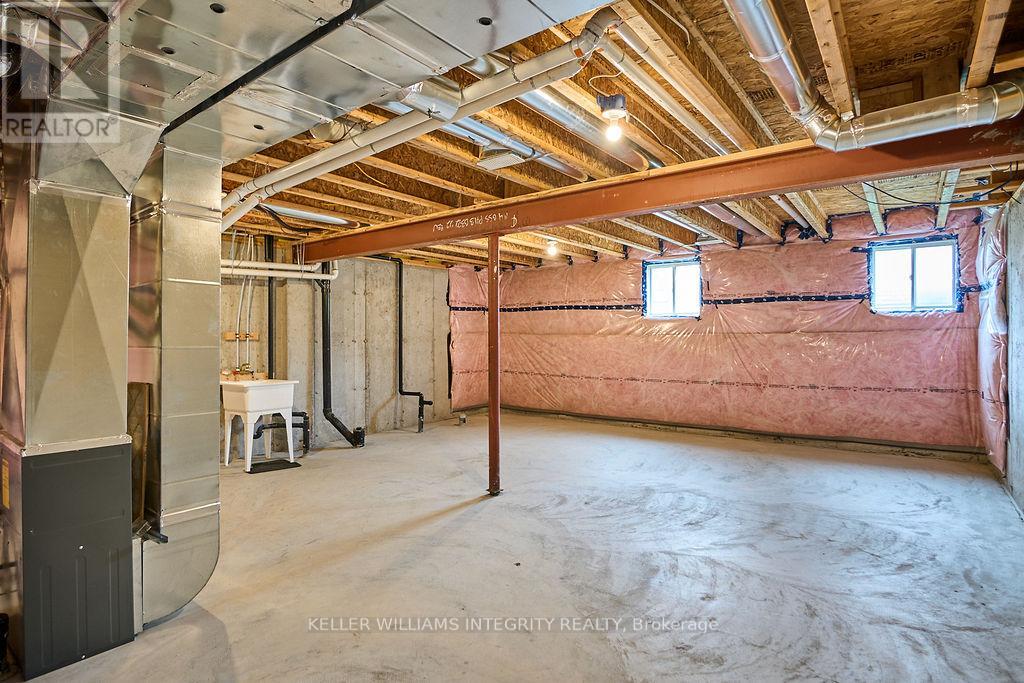3 卧室
3 浴室
1500 - 2000 sqft
壁炉
中央空调
风热取暖
$639,900
Fantastic Location - Walking Distance to Schools, Parks & Walmart! Welcome to this beautifully maintained 3-bedroom, 3-bathroom townhome, ideally nestled on a quiet street and surrounded by schools, shopping, and green spaces.Step into a welcoming foyer featuring a bright walk-in closet, convenient stop & drop area, and a stylish powder room. The open-concept main floor is filled with natural light, offering a modern layout perfect for entertaining. Enjoy a contemporary kitchen with a breakfast bar overlooking the spacious great room, complete with oversized windows and patio doors leading to the backyard. The upper level boasts a large primary suite with a walk-in closet and a 4-piece ensuite featuring a glass shower. Two generously sized secondary bedrooms, a full bathroom, and a conveniently located laundry room complete the second floor. Additional highlights include: Freshly painted throughout (2025); Brand-new stove (2025). Don't miss this opportunity to live in a vibrant and family-friendly neighborhood! (id:44758)
房源概要
|
MLS® Number
|
X12171838 |
|
房源类型
|
民宅 |
|
社区名字
|
9010 - Kanata - Emerald Meadows/Trailwest |
|
设备类型
|
热水器 |
|
总车位
|
2 |
|
租赁设备类型
|
热水器 |
详 情
|
浴室
|
3 |
|
地上卧房
|
3 |
|
总卧房
|
3 |
|
Age
|
0 To 5 Years |
|
公寓设施
|
Fireplace(s) |
|
赠送家电包括
|
Garage Door Opener Remote(s), 洗碗机, 烘干机, Hood 电扇, 炉子, 洗衣机, 冰箱 |
|
地下室进展
|
已完成 |
|
地下室类型
|
Full (unfinished) |
|
施工种类
|
附加的 |
|
空调
|
中央空调 |
|
外墙
|
砖 |
|
壁炉
|
有 |
|
地基类型
|
混凝土 |
|
客人卫生间(不包含洗浴)
|
1 |
|
供暖方式
|
天然气 |
|
供暖类型
|
压力热风 |
|
储存空间
|
2 |
|
内部尺寸
|
1500 - 2000 Sqft |
|
类型
|
联排别墅 |
|
设备间
|
市政供水 |
车 位
土地
|
英亩数
|
无 |
|
污水道
|
Sanitary Sewer |
|
土地深度
|
104 Ft ,7 In |
|
土地宽度
|
21 Ft ,3 In |
|
不规则大小
|
21.3 X 104.6 Ft |
|
规划描述
|
住宅 |
房 间
| 楼 层 |
类 型 |
长 度 |
宽 度 |
面 积 |
|
二楼 |
主卧 |
4.62 m |
3.96 m |
4.62 m x 3.96 m |
|
二楼 |
洗衣房 |
|
|
Measurements not available |
|
二楼 |
卧室 |
3.2 m |
3.02 m |
3.2 m x 3.02 m |
|
二楼 |
卧室 |
2.94 m |
3.35 m |
2.94 m x 3.35 m |
|
一楼 |
大型活动室 |
6.32 m |
3.42 m |
6.32 m x 3.42 m |
|
一楼 |
餐厅 |
3.2 m |
3.4 m |
3.2 m x 3.4 m |
|
一楼 |
厨房 |
3.04 m |
3.4 m |
3.04 m x 3.4 m |
https://www.realtor.ca/real-estate/28363640/432-cope-drive-ottawa-9010-kanata-emerald-meadowstrailwest








































