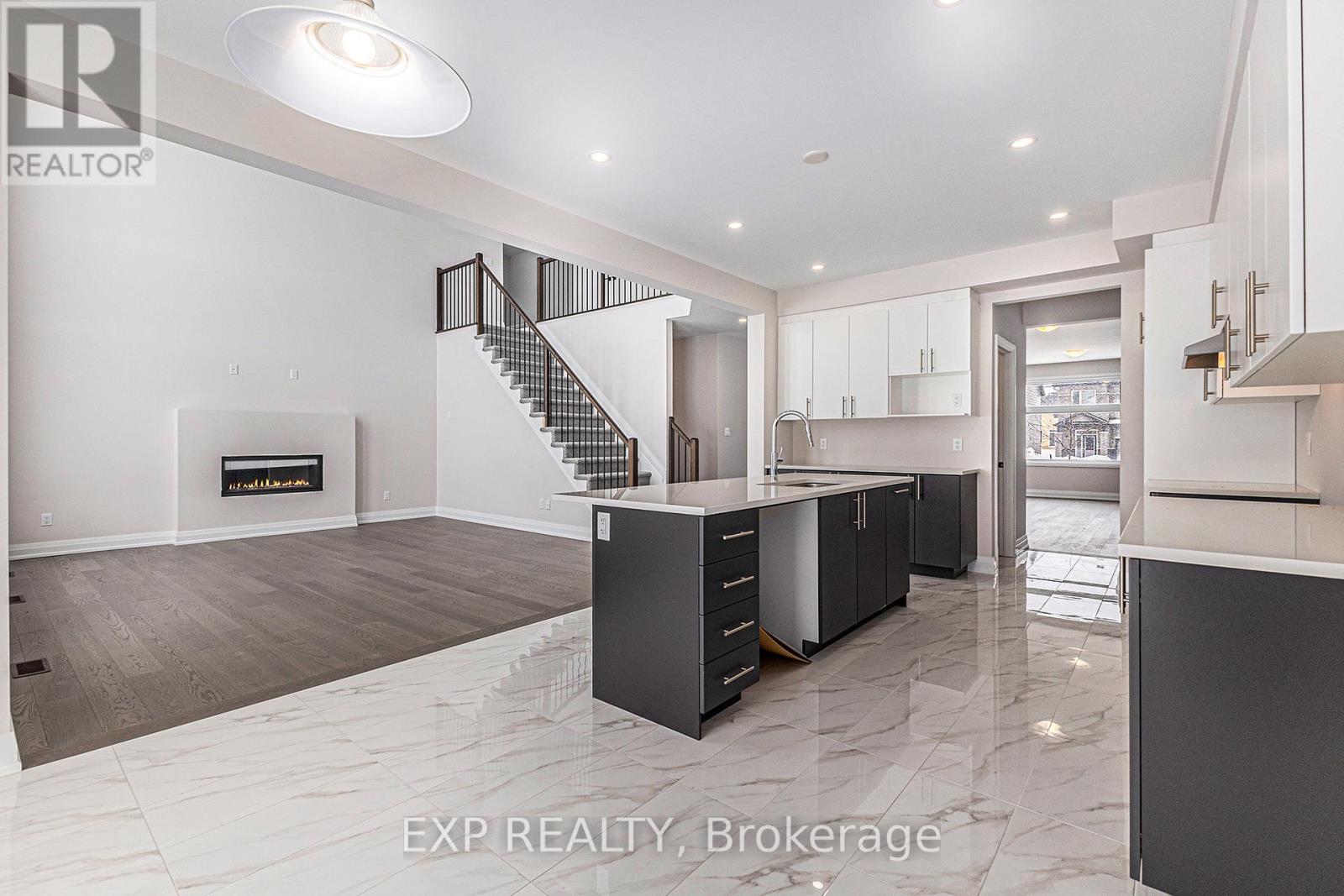4 卧室
3 浴室
3000 - 3500 sqft
壁炉
风热取暖
$1,149,900
Welcome to Diamondview Estates, where modern luxury meets the tranquility of rural living. This brand-new, custom-built 4-bedroom home by Mattino Developments, the Merlot model offers over 3200 sqft of meticulously designed space, surrounded by serene farmland with no rear neighbors. Expansive two-story windows flood the interior with natural light, showcasing breathtaking views. The open-concept main floor features wide plank 6 engineered hardwood flooring throughout key areas, enhanced by additional pot lights in the kitchen, butlers pantry, foyer, and hallways. The chefs kitchen boasts upgraded cabinetry, quartz countertops with an eating bar, a stainless steel hood fan and a butlers pantry with extended storage. A modern gas fireplace anchors the family room, while the powder room vanity and laundry sink rough-in add convenience. Upstairs, the enlarged primary suite features a custom frameless glass shower with insulated pot lighting. Three well-sized secondary bedrooms share a beautifully upgraded main bath. Hallway pot lights ensure a bright, airy feel throughout. The unfinished basement offers a 3-piece rough-in and a water line for a future fridge. The garage is fully insulated and drywalled. Every detail has been upgraded for elegance from smooth ceilings, modern oak railings with black metal spindles and upgraded baseboards to porcelain tile flooring in key areas. Interior doors feature black handles and hinges, complementing the homes sophisticated design. This stunning home combines luxury, comfort, and style in one of Carp's most sought-after communities (id:44758)
房源概要
|
MLS® Number
|
X11999286 |
|
房源类型
|
民宅 |
|
社区名字
|
9104 - Huntley Ward (South East) |
|
附近的便利设施
|
公园 |
|
特征
|
Lane |
|
总车位
|
4 |
详 情
|
浴室
|
3 |
|
地上卧房
|
4 |
|
总卧房
|
4 |
|
公寓设施
|
Fireplace(s) |
|
赠送家电包括
|
Hood 电扇 |
|
地下室进展
|
已完成 |
|
地下室类型
|
Full (unfinished) |
|
施工种类
|
独立屋 |
|
外墙
|
砖, 乙烯基壁板 |
|
壁炉
|
有 |
|
Fireplace Total
|
1 |
|
地基类型
|
混凝土 |
|
客人卫生间(不包含洗浴)
|
1 |
|
供暖方式
|
天然气 |
|
供暖类型
|
压力热风 |
|
储存空间
|
2 |
|
内部尺寸
|
3000 - 3500 Sqft |
|
类型
|
独立屋 |
|
设备间
|
市政供水 |
车 位
土地
|
英亩数
|
无 |
|
土地便利设施
|
公园 |
|
污水道
|
Septic System |
|
土地深度
|
124 Ft ,8 In |
|
土地宽度
|
50 Ft ,2 In |
|
不规则大小
|
50.2 X 124.7 Ft ; 0 |
|
规划描述
|
住宅 |
房 间
| 楼 层 |
类 型 |
长 度 |
宽 度 |
面 积 |
|
二楼 |
主卧 |
4.1 m |
7.03 m |
4.1 m x 7.03 m |
|
二楼 |
卧室 |
4.01 m |
4.22 m |
4.01 m x 4.22 m |
|
二楼 |
卧室 |
4.53 m |
5.39 m |
4.53 m x 5.39 m |
|
二楼 |
卧室 |
3.16 m |
4.64 m |
3.16 m x 4.64 m |
|
一楼 |
家庭房 |
4.87 m |
4.87 m |
4.87 m x 4.87 m |
|
一楼 |
厨房 |
3.65 m |
6.55 m |
3.65 m x 6.55 m |
|
一楼 |
客厅 |
3.88 m |
6.09 m |
3.88 m x 6.09 m |
设备间
https://www.realtor.ca/real-estate/27977621/433-fleet-canuck-ottawa-9104-huntley-ward-south-east





































