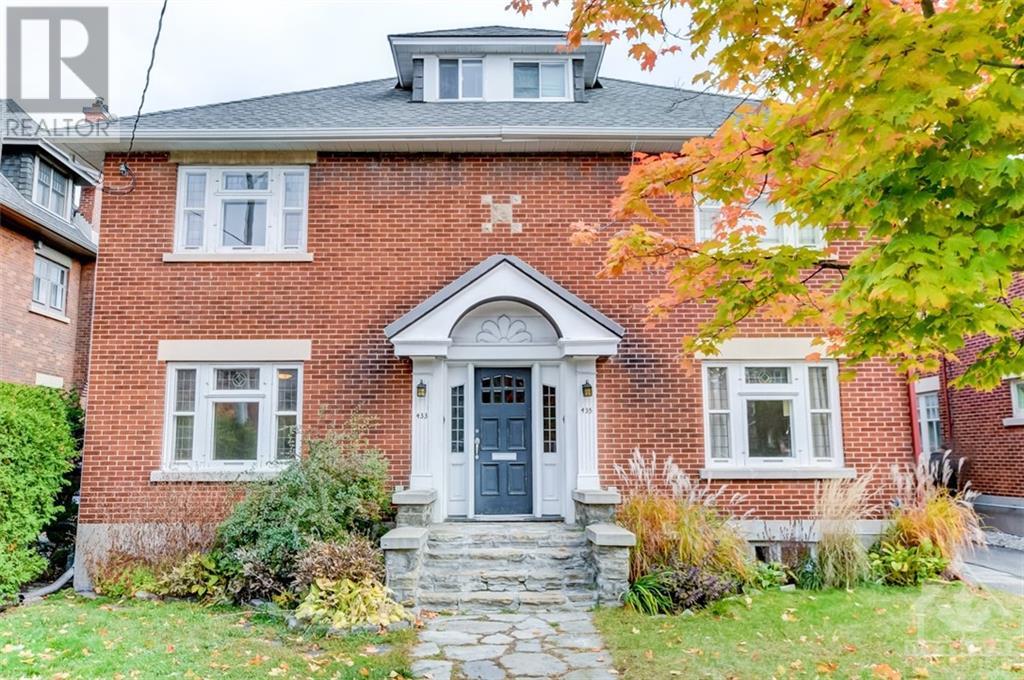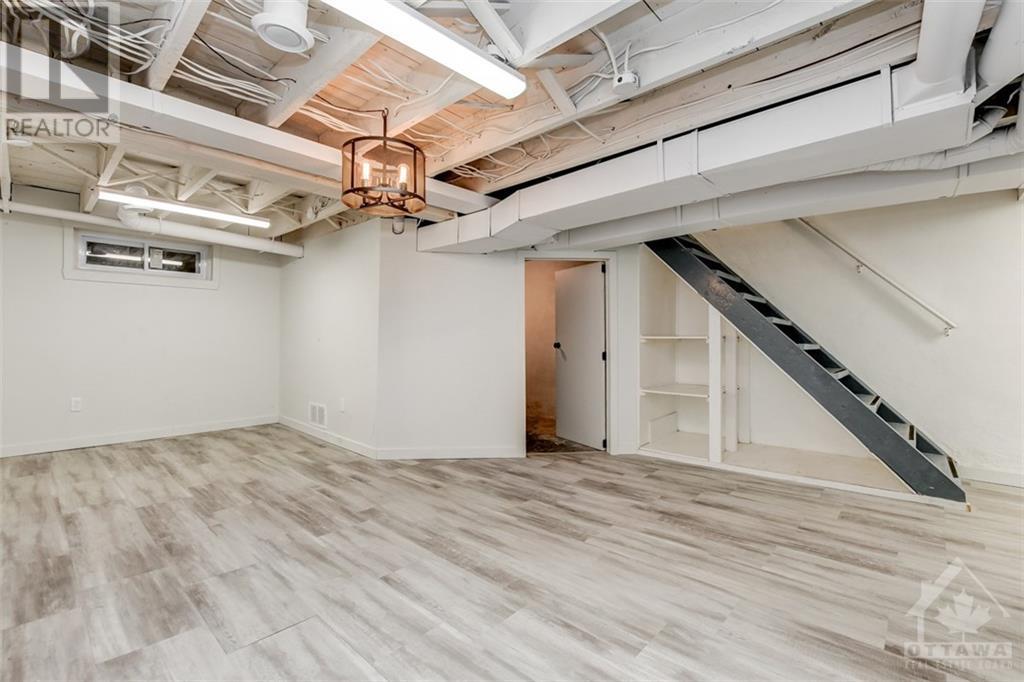3 卧室
2 浴室
中央空调
风热取暖
$765,000
Welcome to 433 Holland. This stunning semi-detached home offers 3 spacious bedrooms, 2 bathrooms, a third floor loft, garage parking, a beautiful modern kitchen, an ideal location close to all amenities and much more. Walk to everything from this fantastic location. Enjoy a private backyard with deck, patio and lush greenscape. The\r\n2019 finished basement with bathroom extends the living space comfortably. Garage parking and plenty of extra parking on this section of Holland. White designer kitchen and marble bathroom are on trend with todays style. The spacious third floor loft makes working from home a breeze! Don't miss this opportunity - schedule your appointment today!, Flooring: Tile, Flooring: Hardwood, Flooring: Ceramic (id:44758)
房源概要
|
MLS® Number
|
X9522672 |
|
房源类型
|
民宅 |
|
临近地区
|
Civic Hospital/Hampton Park |
|
社区名字
|
4504 - Civic Hospital |
|
附近的便利设施
|
公园, 公共交通 |
|
总车位
|
1 |
详 情
|
浴室
|
2 |
|
地上卧房
|
3 |
|
总卧房
|
3 |
|
赠送家电包括
|
洗碗机, 烘干机, 冰箱, 炉子, 洗衣机 |
|
地下室进展
|
部分完成 |
|
地下室类型
|
全部完成 |
|
施工种类
|
Semi-detached |
|
空调
|
中央空调 |
|
外墙
|
砖 |
|
地基类型
|
混凝土 |
|
供暖方式
|
天然气 |
|
供暖类型
|
压力热风 |
|
储存空间
|
3 |
|
类型
|
独立屋 |
|
设备间
|
市政供水 |
车 位
土地
|
英亩数
|
无 |
|
土地便利设施
|
公园, 公共交通 |
|
污水道
|
Sanitary Sewer |
|
土地深度
|
101 Ft |
|
土地宽度
|
21 Ft ,6 In |
|
不规则大小
|
21.5 X 101 Ft ; 0 |
|
规划描述
|
住宅 |
房 间
| 楼 层 |
类 型 |
长 度 |
宽 度 |
面 积 |
|
二楼 |
主卧 |
4.54 m |
2.81 m |
4.54 m x 2.81 m |
|
二楼 |
卧室 |
3.5 m |
2.87 m |
3.5 m x 2.87 m |
|
二楼 |
卧室 |
3.5 m |
2.87 m |
3.5 m x 2.87 m |
|
二楼 |
浴室 |
3 m |
3 m |
3 m x 3 m |
|
地下室 |
浴室 |
5 m |
5 m |
5 m x 5 m |
|
一楼 |
客厅 |
3.45 m |
5.05 m |
3.45 m x 5.05 m |
|
一楼 |
餐厅 |
4.34 m |
2.89 m |
4.34 m x 2.89 m |
|
一楼 |
厨房 |
4.34 m |
2.43 m |
4.34 m x 2.43 m |
设备间
https://www.realtor.ca/real-estate/27545158/433-holland-avenue-ottawa-4504-civic-hospital


























