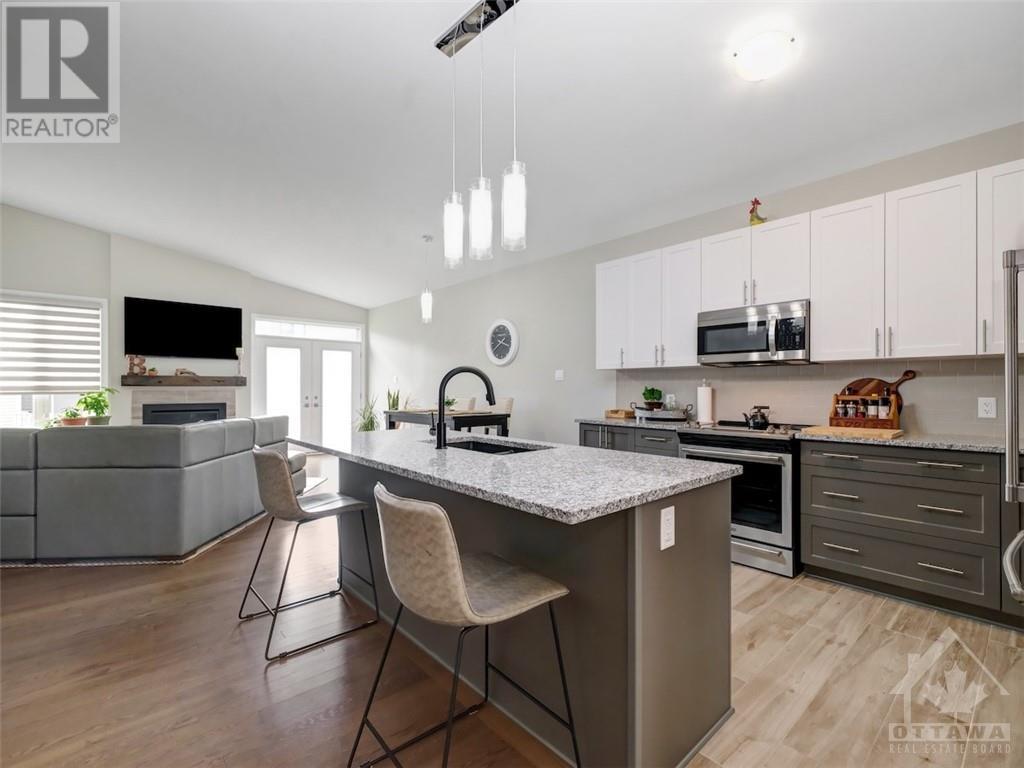2 卧室
2 浴室
平房
壁炉
中央空调
风热取暖
$2,650 Monthly
Deposit: 5300, Available anytime, this beautiful 2 bedroom home with double garage blends function with style. The large foyer features modern ceramic tiles and a walk-in closet. Enter the great room where the smooth vaulted ceilings and extensive windows provide an open, spacious feeling. The kitchen features contemporary two-tone cabinets, SS appliances, granite counter tops, pot & pan drawers and big breakfast bar on the island. The living/dining space has hardwood floors and gas fireplace with ceramic tile accents and gorgeous wood mantle. Upgraded garden doors open to the backyard. The primary bedroom retreat has a walk-in closet & ensuite with glass shower & quartz counters. Secondary bedroom at front of house could be guest room or an office. Come and visit this beauty!, Flooring: Hardwood, Flooring: Ceramic, Flooring: Carpet Wall To Wall (id:44758)
房源概要
|
MLS® Number
|
X10411215 |
|
房源类型
|
民宅 |
|
临近地区
|
Morris Village |
|
社区名字
|
606 - Town of Rockland |
|
附近的便利设施
|
公园 |
|
总车位
|
4 |
详 情
|
浴室
|
2 |
|
地上卧房
|
2 |
|
总卧房
|
2 |
|
公寓设施
|
Fireplace(s) |
|
赠送家电包括
|
洗碗机, 烘干机, Hood 电扇, 微波炉, 冰箱, 炉子, 洗衣机 |
|
建筑风格
|
平房 |
|
地下室进展
|
部分完成 |
|
地下室类型
|
全部完成 |
|
施工种类
|
独立屋 |
|
空调
|
中央空调 |
|
外墙
|
砖 |
|
壁炉
|
有 |
|
Fireplace Total
|
1 |
|
地基类型
|
混凝土浇筑 |
|
供暖方式
|
天然气 |
|
供暖类型
|
压力热风 |
|
储存空间
|
1 |
|
类型
|
独立屋 |
|
设备间
|
市政供水 |
车 位
土地
|
英亩数
|
无 |
|
土地便利设施
|
公园 |
|
污水道
|
Sanitary Sewer |
|
土地深度
|
104 Ft ,11 In |
|
土地宽度
|
41 Ft ,4 In |
|
不规则大小
|
41.34 X 104.99 Ft ; 0 |
|
规划描述
|
住宅 |
房 间
| 楼 层 |
类 型 |
长 度 |
宽 度 |
面 积 |
|
一楼 |
洗衣房 |
2.26 m |
1.87 m |
2.26 m x 1.87 m |
|
一楼 |
门厅 |
3.4 m |
1.32 m |
3.4 m x 1.32 m |
|
一楼 |
大型活动室 |
5.76 m |
5.56 m |
5.76 m x 5.56 m |
|
一楼 |
厨房 |
3.63 m |
2.81 m |
3.63 m x 2.81 m |
|
一楼 |
其它 |
1.29 m |
1.21 m |
1.29 m x 1.21 m |
|
一楼 |
主卧 |
6.88 m |
3.58 m |
6.88 m x 3.58 m |
|
一楼 |
浴室 |
3.2 m |
2.61 m |
3.2 m x 2.61 m |
|
一楼 |
其它 |
1.85 m |
1.7 m |
1.85 m x 1.7 m |
|
一楼 |
卧室 |
3.91 m |
2.74 m |
3.91 m x 2.74 m |
|
一楼 |
浴室 |
2.69 m |
1.65 m |
2.69 m x 1.65 m |
https://www.realtor.ca/real-estate/27620294/433-sterling-avenue-clarence-rockland-606-town-of-rockland-606-town-of-rockland































