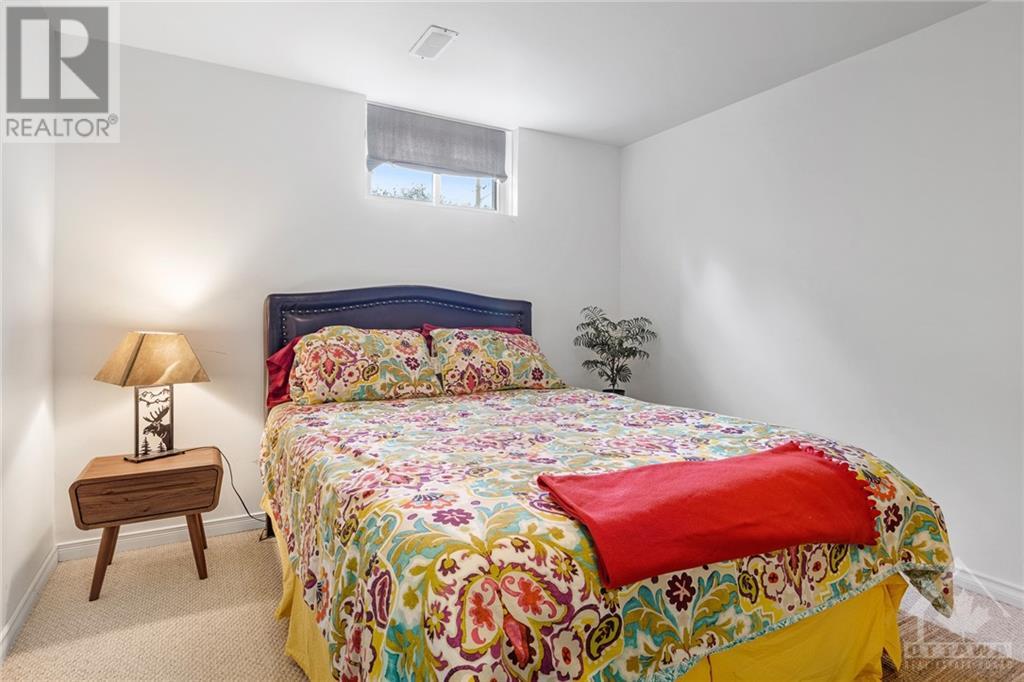4 卧室
3 浴室
平房
壁炉
中央空调
风热取暖
$1,380,000
Flooring: Tile, Flooring: Hardwood, Corner lot - 69x100 feet! Opportunities for families, investors and developers alike. Home is larger than it looks, main floor has 3 bedrooms with 2 bathrooms, large kitchen and generous living and dining rooms. The basement is a 1 bedroom in-law suite, with a large family room, kitchen and full bathroom. Shared laundry and tons of parking. Excellent neighborhood with schools, parks, restaurants and the beach within walking distance. Currently both levels are generating a substantial income. Don't miss out!, Flooring: Carpet Wall To Wall (id:44758)
房源概要
|
MLS® Number
|
X9520083 |
|
房源类型
|
民宅 |
|
临近地区
|
Westboro/Hampton Park |
|
社区名字
|
5003 - Westboro/Hampton Park |
|
附近的便利设施
|
公共交通, 公园 |
|
总车位
|
5 |
详 情
|
浴室
|
3 |
|
地上卧房
|
3 |
|
地下卧室
|
1 |
|
总卧房
|
4 |
|
公寓设施
|
Fireplace(s) |
|
赠送家电包括
|
洗碗机, Hood 电扇, 冰箱, Two 炉子s, 洗衣机 |
|
建筑风格
|
平房 |
|
地下室进展
|
已装修 |
|
地下室类型
|
全完工 |
|
施工种类
|
独立屋 |
|
空调
|
中央空调 |
|
外墙
|
砖 |
|
壁炉
|
有 |
|
Fireplace Total
|
1 |
|
地基类型
|
水泥 |
|
供暖方式
|
天然气 |
|
供暖类型
|
压力热风 |
|
储存空间
|
1 |
|
类型
|
独立屋 |
|
设备间
|
市政供水 |
车 位
土地
|
英亩数
|
无 |
|
土地便利设施
|
公共交通, 公园 |
|
土地深度
|
100 Ft ,3 In |
|
土地宽度
|
69 Ft |
|
不规则大小
|
69 X 100.33 Ft ; 0 |
|
规划描述
|
R3h |
房 间
| 楼 层 |
类 型 |
长 度 |
宽 度 |
面 积 |
|
地下室 |
家庭房 |
5.2 m |
4.72 m |
5.2 m x 4.72 m |
|
地下室 |
卧室 |
3.2 m |
3.93 m |
3.2 m x 3.93 m |
|
地下室 |
厨房 |
3.4 m |
3.09 m |
3.4 m x 3.09 m |
|
一楼 |
卧室 |
3.12 m |
5 m |
3.12 m x 5 m |
|
一楼 |
厨房 |
3.83 m |
4.67 m |
3.83 m x 4.67 m |
|
一楼 |
主卧 |
3.93 m |
3.55 m |
3.93 m x 3.55 m |
|
一楼 |
餐厅 |
3.78 m |
3.53 m |
3.78 m x 3.53 m |
|
一楼 |
卧室 |
3.09 m |
3.37 m |
3.09 m x 3.37 m |
https://www.realtor.ca/real-estate/27399881/434-hilson-avenue-westboro-hampton-park-5003-westborohampton-park-5003-westborohampton-park


































