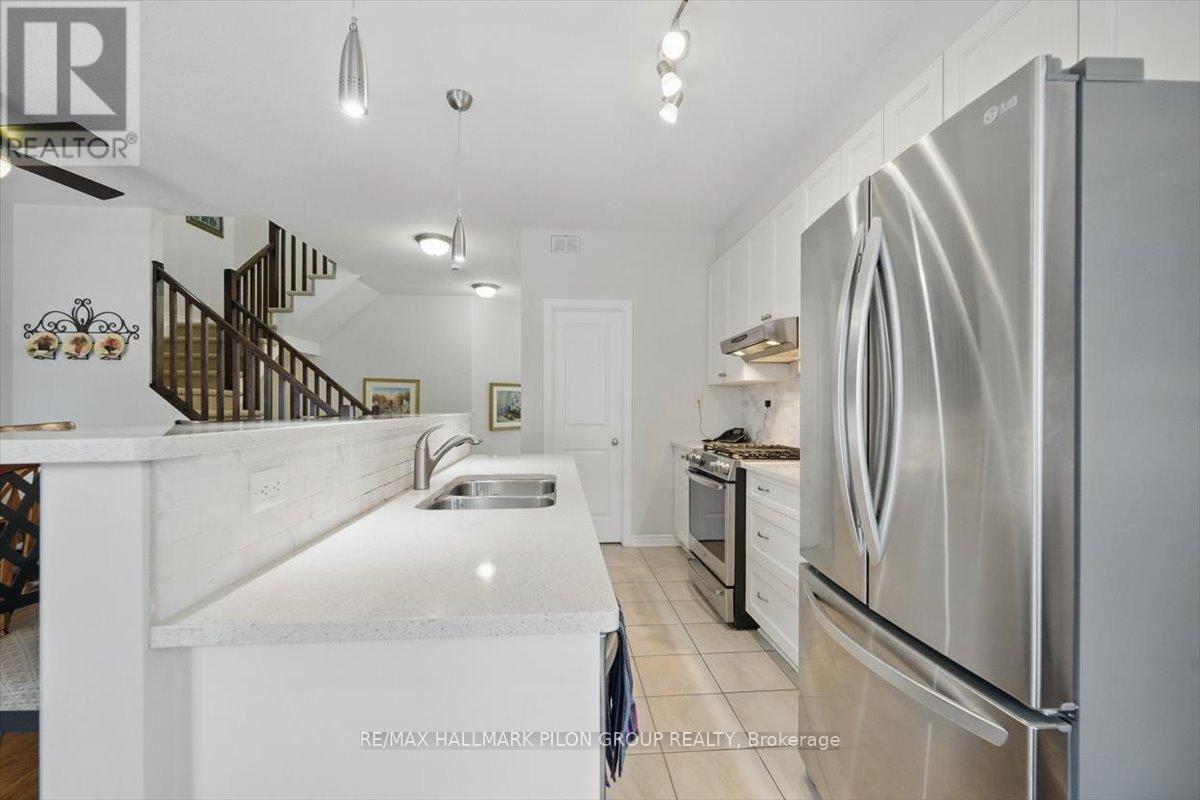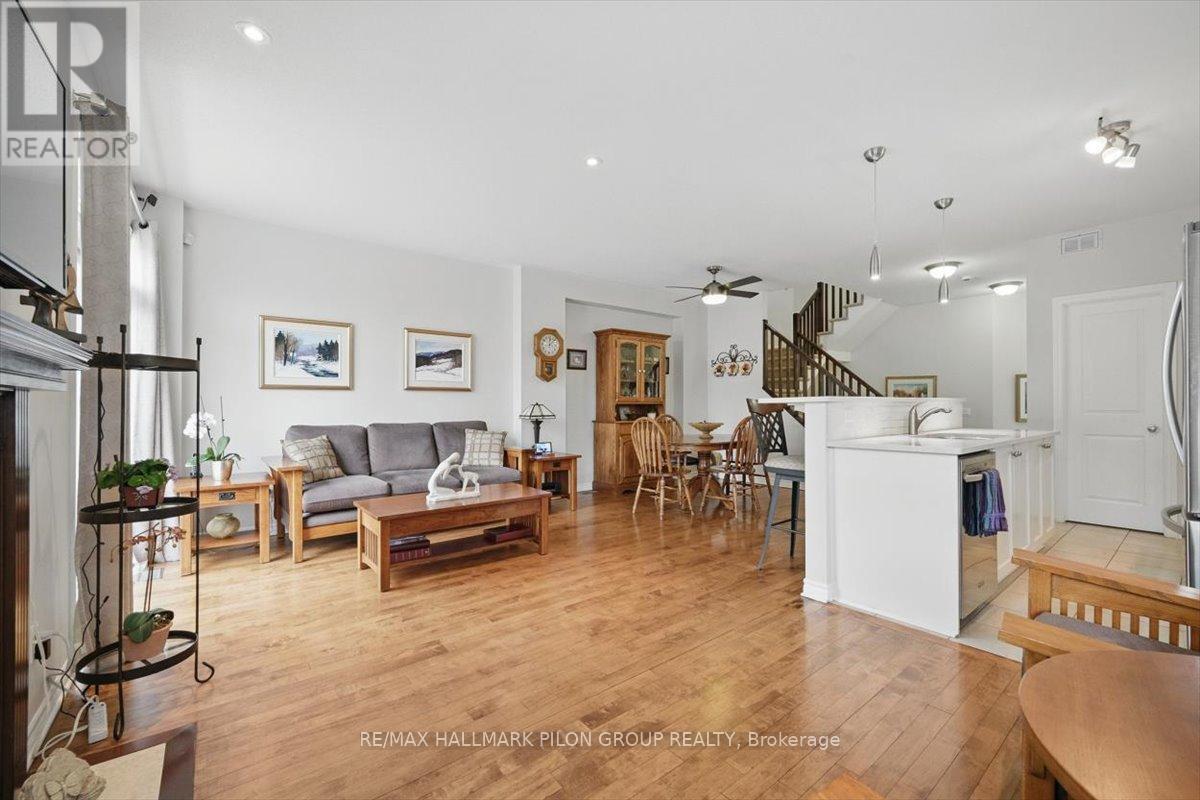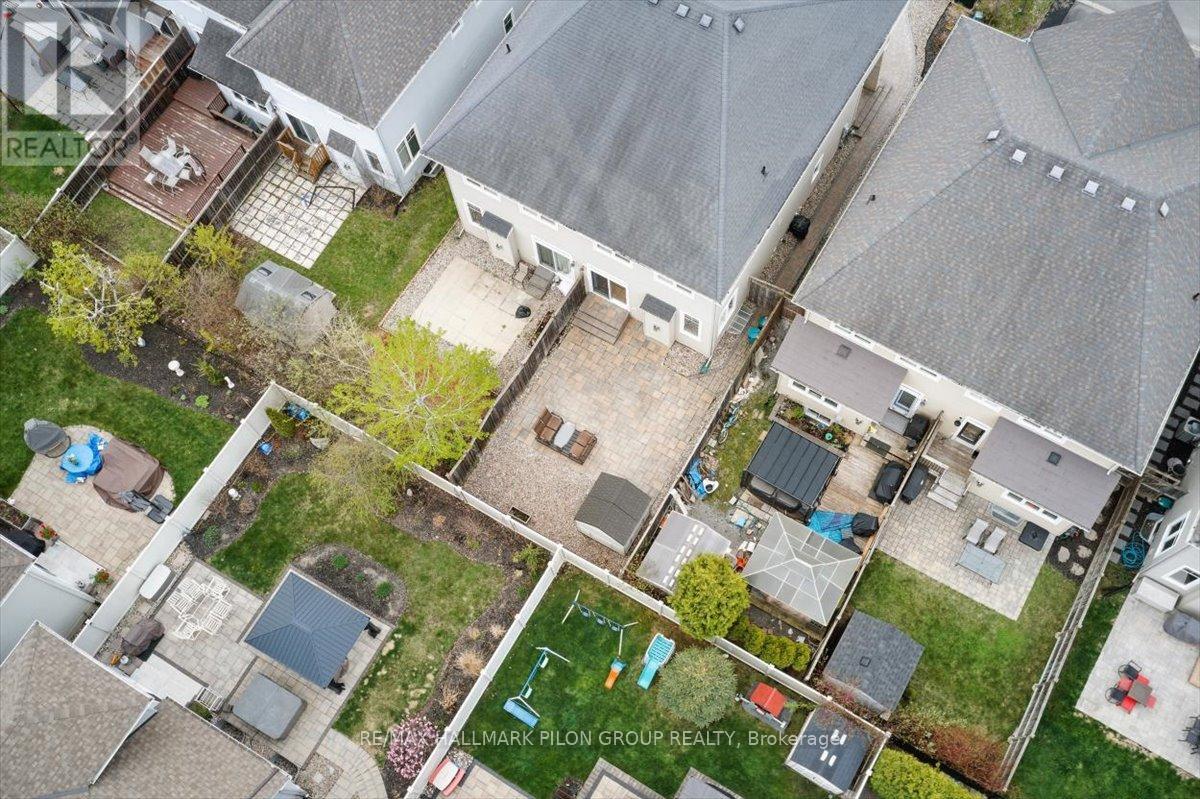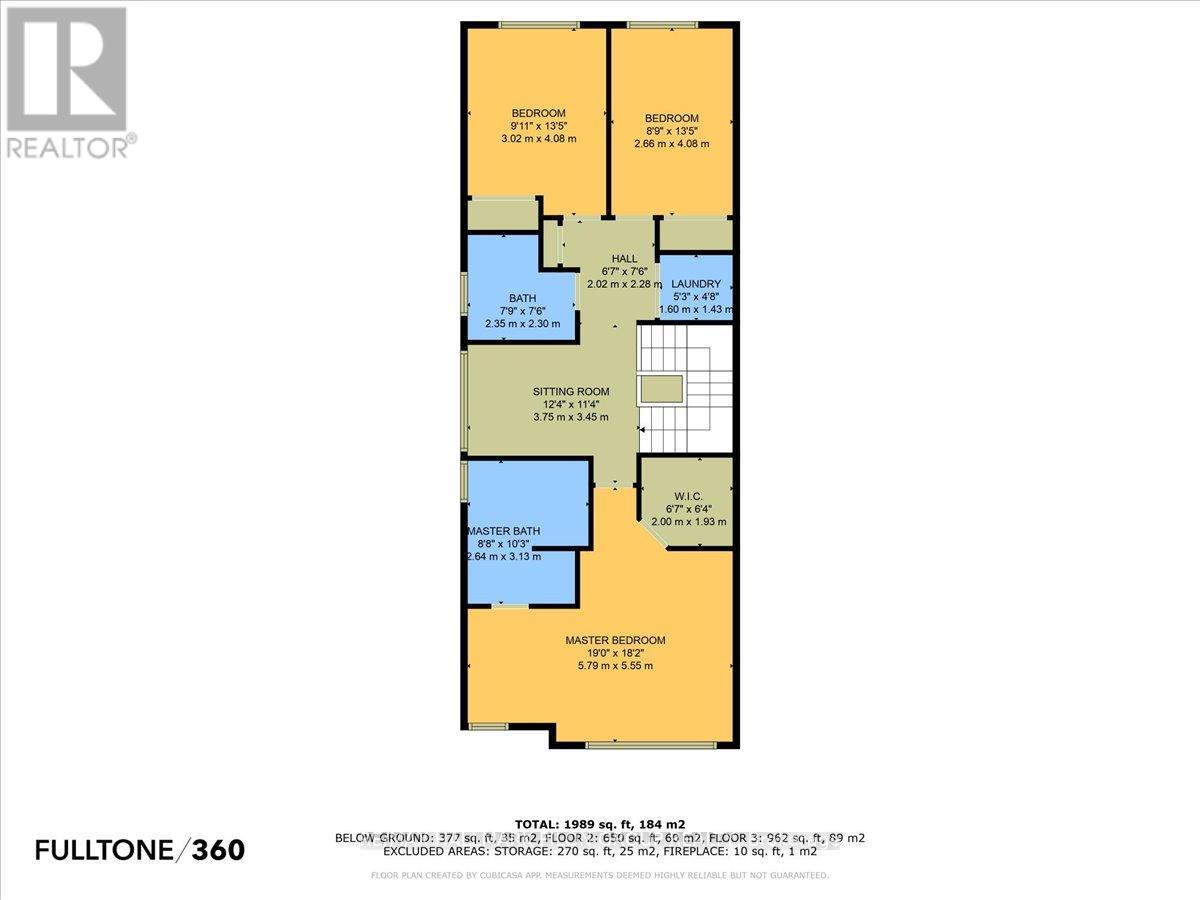3 卧室
3 浴室
1500 - 2000 sqft
壁炉
中央空调
风热取暖
$699,900
Welcome to 434 Rochefort Circle in Orleans, a rarely offered semi-detached home with exceptional curb appeal and nearly 2,100 sq.ft. of stylish, functional living space. Step inside to a welcoming foyer with direct access to an oversized single garage and a convenient powder room. The main floor features gleaming hardwood floors, 9-ft ceilings, and California shutters throughout, creating a bright and airy atmosphere. The open-concept layout includes a dedicated dining area and a large living room with abundant windows, natural light, and a cozy gas fireplace.The modern white kitchen boasts quartz countertops, a walk-in pantry, and ample cabinetry, perfect for family meals and entertaining. Upstairs, you'll find three generously sized bedrooms and a versatile loft space. The spacious primary retreat includes a walk-in closet and a 4-piece ensuite. A full bathroom, second-floor laundry, and two additional well-sized bedrooms complete the level. The fully finished basement offers a large family room and plenty of storage. Enjoy low-maintenance outdoor living in the fully fenced backyard featuring patio stones and no grass to mow. Ideally located within walking distance to top-rated schools, parks, shopping, restaurants, and public transit, this home offers both comfort and convenience. (id:44758)
房源概要
|
MLS® Number
|
X12140832 |
|
房源类型
|
民宅 |
|
社区名字
|
1117 - Avalon West |
|
附近的便利设施
|
公共交通 |
|
社区特征
|
社区活动中心 |
|
设备类型
|
热水器 - Tankless |
|
总车位
|
3 |
|
租赁设备类型
|
热水器 - Tankless |
|
结构
|
Patio(s), 棚 |
详 情
|
浴室
|
3 |
|
地上卧房
|
3 |
|
总卧房
|
3 |
|
公寓设施
|
Fireplace(s) |
|
赠送家电包括
|
Garage Door Opener Remote(s), Central Vacuum, Water Heater - Tankless, Blinds, 洗碗机, 烘干机, Garage Door Opener, Hood 电扇, 炉子, 洗衣机, Water Treatment, 冰箱 |
|
地下室进展
|
已装修 |
|
地下室类型
|
全完工 |
|
施工种类
|
Semi-detached |
|
空调
|
中央空调 |
|
外墙
|
砖, 乙烯基壁板 |
|
壁炉
|
有 |
|
Fireplace Total
|
2 |
|
Flooring Type
|
Hardwood |
|
地基类型
|
混凝土浇筑 |
|
客人卫生间(不包含洗浴)
|
1 |
|
供暖方式
|
天然气 |
|
供暖类型
|
压力热风 |
|
储存空间
|
2 |
|
内部尺寸
|
1500 - 2000 Sqft |
|
类型
|
独立屋 |
|
设备间
|
市政供水 |
车 位
土地
|
英亩数
|
无 |
|
围栏类型
|
Fenced Yard |
|
土地便利设施
|
公共交通 |
|
污水道
|
Sanitary Sewer |
|
土地深度
|
105 Ft |
|
土地宽度
|
25 Ft ,6 In |
|
不规则大小
|
25.5 X 105 Ft |
|
规划描述
|
R3xx[1312] |
房 间
| 楼 层 |
类 型 |
长 度 |
宽 度 |
面 积 |
|
二楼 |
主卧 |
3.98 m |
3.96 m |
3.98 m x 3.96 m |
|
二楼 |
第二卧房 |
3.65 m |
3.04 m |
3.65 m x 3.04 m |
|
二楼 |
第三卧房 |
4.11 m |
2.74 m |
4.11 m x 2.74 m |
|
二楼 |
Loft |
2.81 m |
2.48 m |
2.81 m x 2.48 m |
|
Lower Level |
娱乐,游戏房 |
5.66 m |
3.98 m |
5.66 m x 3.98 m |
|
一楼 |
厨房 |
3.5 m |
2.48 m |
3.5 m x 2.48 m |
|
一楼 |
客厅 |
5.89 m |
3.17 m |
5.89 m x 3.17 m |
|
一楼 |
餐厅 |
3.4 m |
3.25 m |
3.4 m x 3.25 m |
https://www.realtor.ca/real-estate/28295948/434-rochefort-circle-ottawa-1117-avalon-west







































