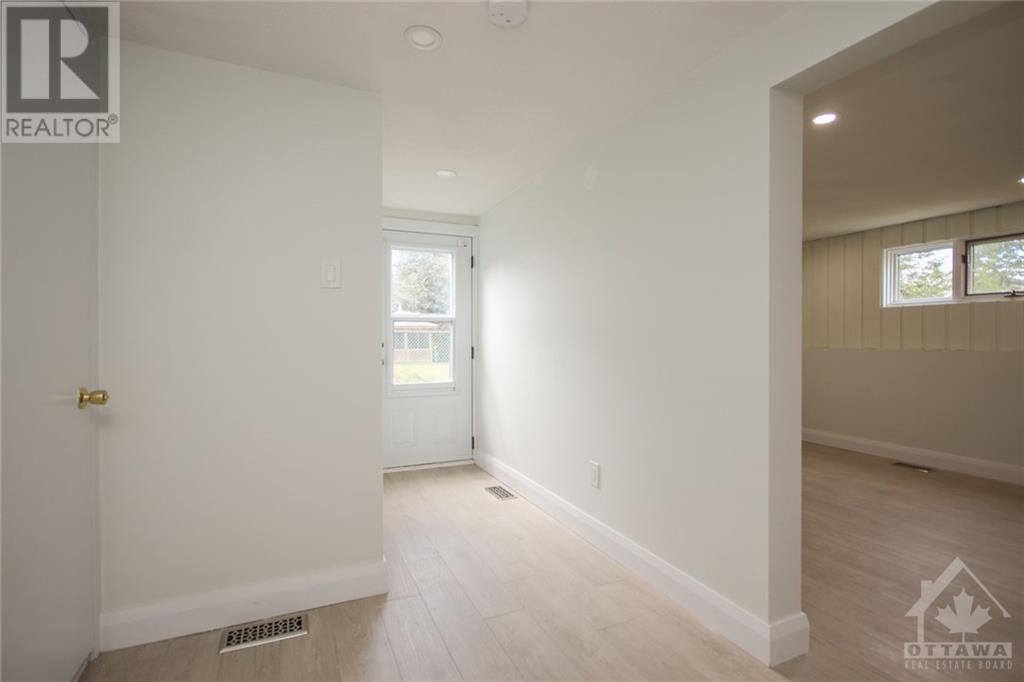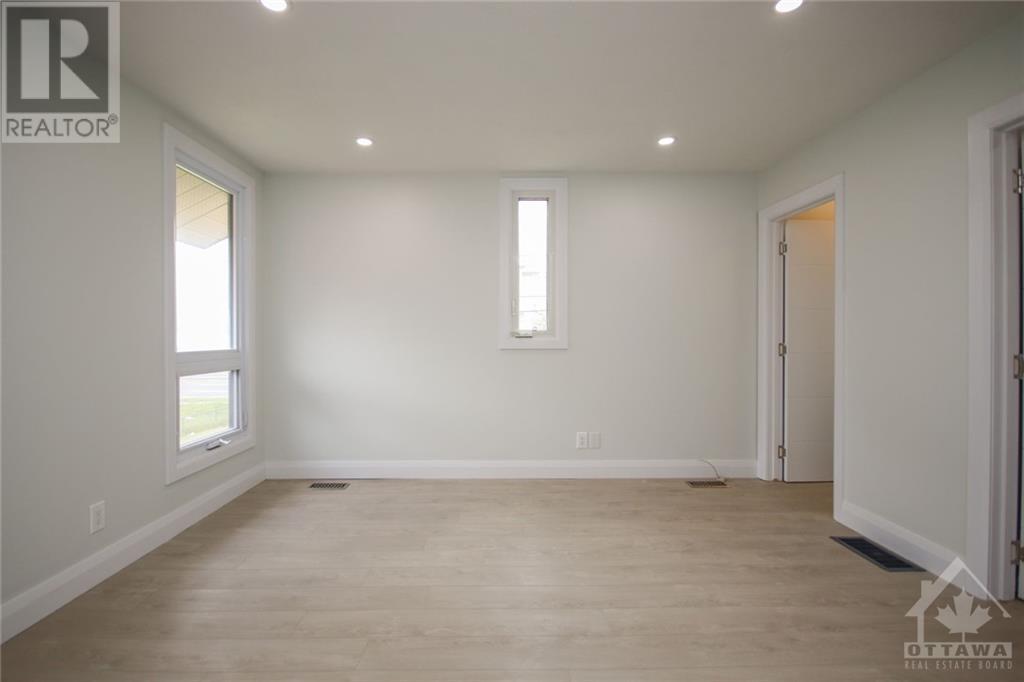3 卧室
3 浴室
中央空调
风热取暖
$1,200,000
Flooring: Tile, Flooring: Hardwood, Flooring: Carpet W/W & Mixed, Welcome to this well-maintained 3 bed, 2.5 bath split level home in the heart of Orleans. This is a mixed use property.you will be amazed when you walk in. Cathedral ceilings, a large foyer with tile flooring greet you as you make your way into the living room where you have enormous bay windows which not only block out the sound of Innes Rd but light up the space and allow the light to flow through into the dining room. The kitchen has a warm feel to it with newer appliances. The master bedroom is spacious with your very own 3 piece ensuite bathroom. The bedrooms are great for that family that is expanding. You will be able to entertain guests or even have your very own rec room for pool, movie nights or just relaxing with family. An extra room across from the rec room, you can have a home office or den with potential for a workshop down into the basement level. Roof 2017, furnace 2015, newer windows. (id:44758)
房源概要
|
MLS® Number
|
X9521710 |
|
房源类型
|
民宅 |
|
临近地区
|
Queenswood Heights South |
|
社区名字
|
1104 - Queenswood Heights South |
|
附近的便利设施
|
公共交通, 公园 |
|
总车位
|
6 |
详 情
|
浴室
|
3 |
|
地上卧房
|
3 |
|
总卧房
|
3 |
|
赠送家电包括
|
洗碗机, 烘干机, Hood 电扇, 冰箱, 炉子, 洗衣机 |
|
地下室进展
|
已装修 |
|
地下室类型
|
全完工 |
|
施工种类
|
独立屋 |
|
空调
|
中央空调 |
|
外墙
|
砖, 木头 |
|
地基类型
|
混凝土 |
|
供暖方式
|
油 |
|
供暖类型
|
压力热风 |
|
类型
|
独立屋 |
|
设备间
|
市政供水 |
车 位
土地
|
英亩数
|
无 |
|
围栏类型
|
Fenced Yard |
|
土地便利设施
|
公共交通, 公园 |
|
污水道
|
Sanitary Sewer |
|
土地深度
|
200 Ft |
|
土地宽度
|
75 Ft |
|
不规则大小
|
75 X 200 Ft ; 0 |
|
规划描述
|
Gm 21 (439) |
房 间
| 楼 层 |
类 型 |
长 度 |
宽 度 |
面 积 |
|
二楼 |
浴室 |
1.77 m |
1.8 m |
1.77 m x 1.8 m |
|
二楼 |
主卧 |
4.26 m |
3.93 m |
4.26 m x 3.93 m |
|
二楼 |
浴室 |
1.8 m |
1.54 m |
1.8 m x 1.54 m |
|
二楼 |
其它 |
|
|
Measurements not available |
|
二楼 |
卧室 |
2.66 m |
2.87 m |
2.66 m x 2.87 m |
|
二楼 |
卧室 |
2.89 m |
2.46 m |
2.89 m x 2.46 m |
|
地下室 |
洗衣房 |
|
|
Measurements not available |
|
地下室 |
娱乐,游戏房 |
5.3 m |
4.8 m |
5.3 m x 4.8 m |
|
地下室 |
Workshop |
|
|
Measurements not available |
|
Lower Level |
家庭房 |
5.84 m |
3.45 m |
5.84 m x 3.45 m |
|
Lower Level |
衣帽间 |
2.89 m |
3.12 m |
2.89 m x 3.12 m |
|
Lower Level |
浴室 |
1.72 m |
1.01 m |
1.72 m x 1.01 m |
|
一楼 |
门厅 |
4.31 m |
2.03 m |
4.31 m x 2.03 m |
|
一楼 |
客厅 |
4.8 m |
4.03 m |
4.8 m x 4.03 m |
|
一楼 |
餐厅 |
3.47 m |
3.02 m |
3.47 m x 3.02 m |
|
一楼 |
厨房 |
4.29 m |
2.41 m |
4.29 m x 2.41 m |
https://www.realtor.ca/real-estate/27535250/4343-innes-road-ottawa-1104-queenswood-heights-south

































