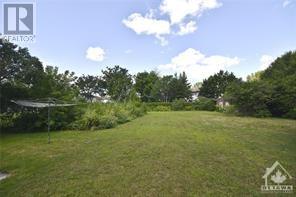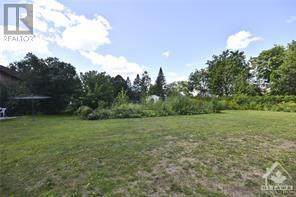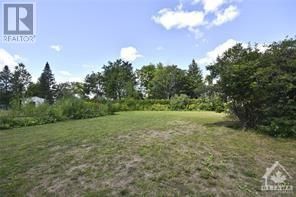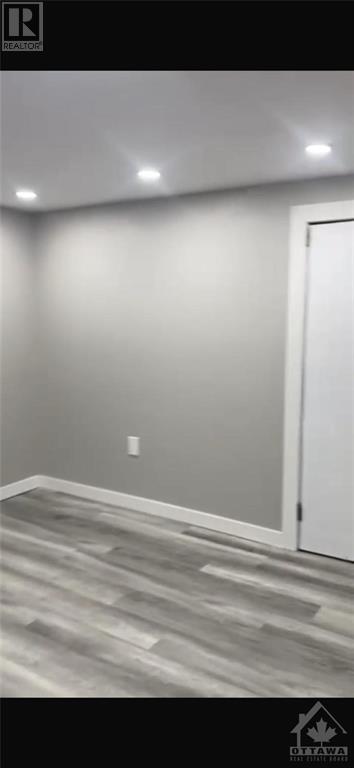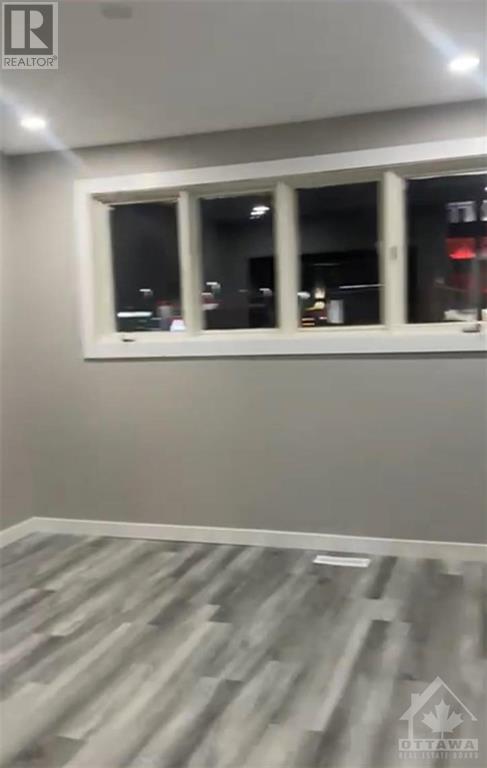3 卧室
2 浴室
平房
中央空调
风热取暖
$1,200,000
LOCATION LOCATION LOCATION!! FULLY RENOVATED Investors and Business! This 3 bedroom, 2 bathroom raised bungalow with separate entrance for the lower level is great for a new adventure in investing or even converting to a home based business. mixed use, Zone GM21 (439) there is so much potential for whatever you may need. Air conditioner was replaced in 2019. The detached bungalow sits on a large lot and has a spacious backyard.many uses of the land with City of Ottawa approvals and zoning by-laws. High traffic road close to many new developments. Buyer to vary all possible uses as Innes Rd has many new developments. Surrounded by all the big box stores.The site is approximately 15,000 ft with the frontage of 75 and depth of 200 ft. Facing Innes Rd creating high visibility for this property. Close proximity to retailers such as home depot, metro, walmart, shopper drug, boston pizza, and much more. Come and take a look, it won't last long. Currently leased at $3600/month plus utilities., Flooring: Carpet Wall To Wall (id:44758)
房源概要
|
MLS® Number
|
X10418945 |
|
房源类型
|
民宅 |
|
临近地区
|
Queenswood Heights South |
|
社区名字
|
1104 - Queenswood Heights South |
|
附近的便利设施
|
公共交通, 公园 |
|
总车位
|
8 |
详 情
|
浴室
|
2 |
|
地上卧房
|
2 |
|
地下卧室
|
1 |
|
总卧房
|
3 |
|
建筑风格
|
平房 |
|
地下室进展
|
已装修 |
|
地下室类型
|
全完工 |
|
施工种类
|
独立屋 |
|
空调
|
中央空调 |
|
外墙
|
砖 |
|
地基类型
|
混凝土 |
|
供暖方式
|
油 |
|
供暖类型
|
压力热风 |
|
储存空间
|
1 |
|
类型
|
独立屋 |
|
设备间
|
市政供水 |
车 位
土地
|
英亩数
|
无 |
|
围栏类型
|
Fenced Yard |
|
土地便利设施
|
公共交通, 公园 |
|
污水道
|
Sanitary Sewer |
|
土地深度
|
200 Ft |
|
土地宽度
|
75 Ft |
|
不规则大小
|
75 X 200 Ft ; 0 |
|
规划描述
|
Gm21(439) |
房 间
| 楼 层 |
类 型 |
长 度 |
宽 度 |
面 积 |
|
地下室 |
浴室 |
1.8 m |
2.28 m |
1.8 m x 2.28 m |
|
地下室 |
娱乐,游戏房 |
3.5 m |
4.34 m |
3.5 m x 4.34 m |
|
地下室 |
设备间 |
3.58 m |
4.64 m |
3.58 m x 4.64 m |
|
地下室 |
衣帽间 |
3.25 m |
3.7 m |
3.25 m x 3.7 m |
|
地下室 |
家庭房 |
3.3 m |
6.73 m |
3.3 m x 6.73 m |
|
一楼 |
厨房 |
2.71 m |
3.17 m |
2.71 m x 3.17 m |
|
一楼 |
客厅 |
3.53 m |
4.47 m |
3.53 m x 4.47 m |
|
一楼 |
餐厅 |
2.59 m |
3.58 m |
2.59 m x 3.58 m |
|
一楼 |
餐厅 |
2.99 m |
3.17 m |
2.99 m x 3.17 m |
|
一楼 |
主卧 |
3.42 m |
3.47 m |
3.42 m x 3.47 m |
|
一楼 |
卧室 |
3.32 m |
3.37 m |
3.32 m x 3.37 m |
|
一楼 |
浴室 |
2.08 m |
2.23 m |
2.08 m x 2.23 m |
设备间
https://www.realtor.ca/real-estate/27613728/4347-innes-road-ottawa-1104-queenswood-heights-south














