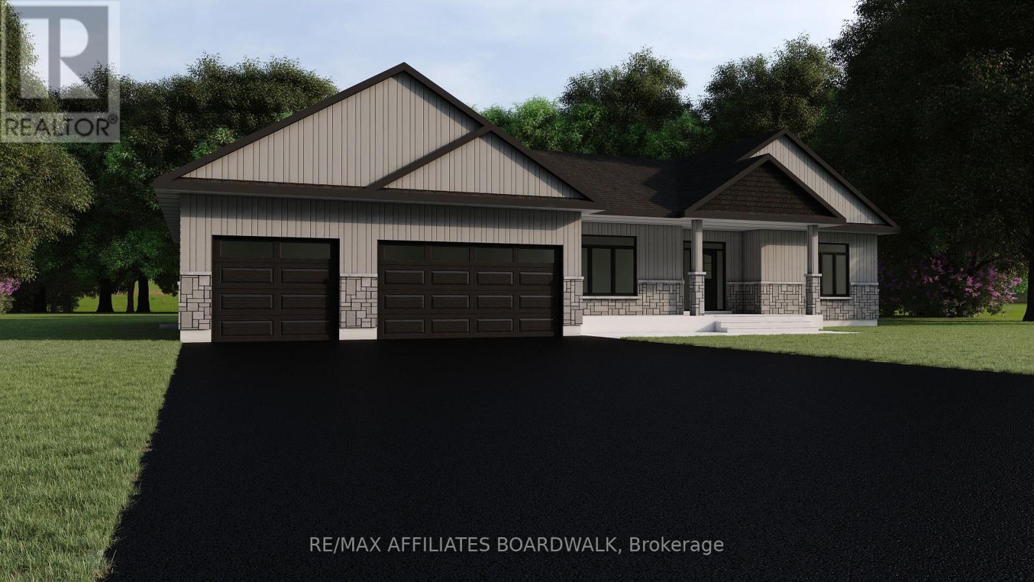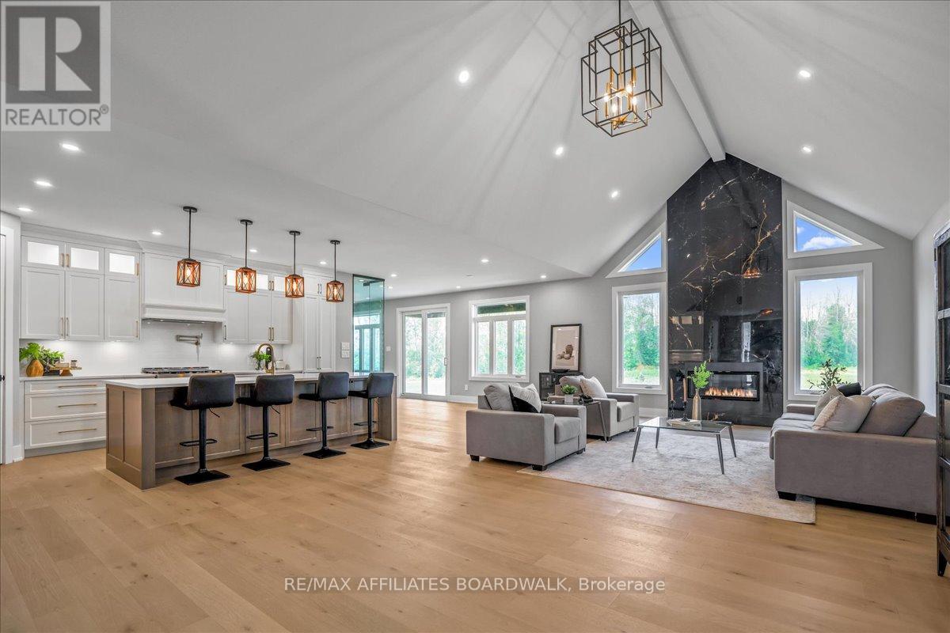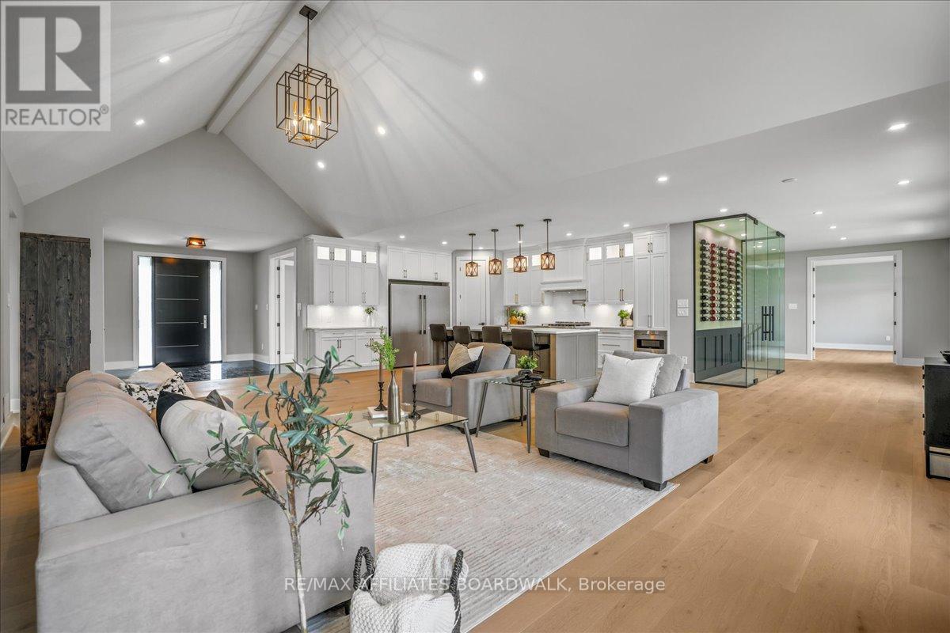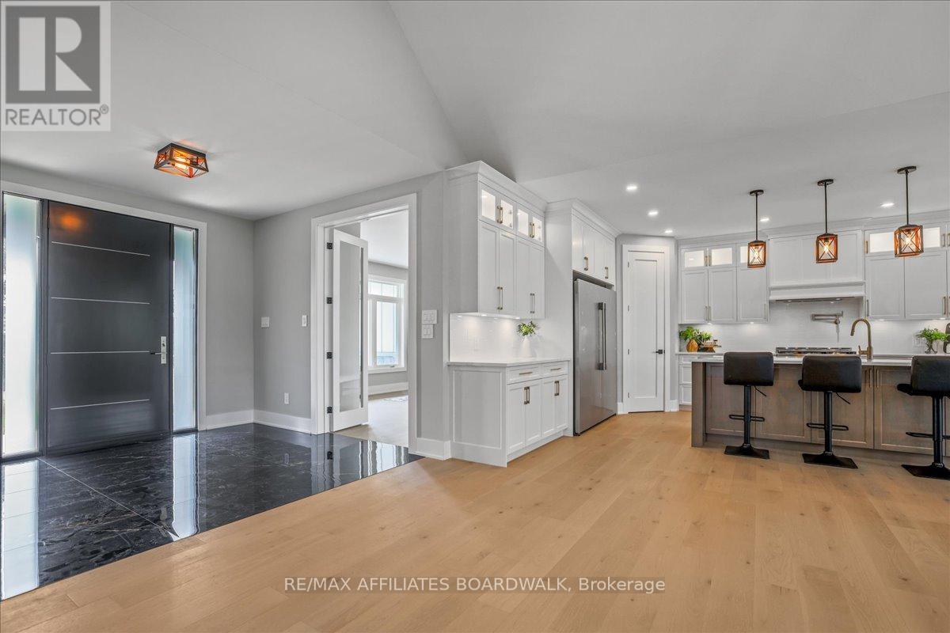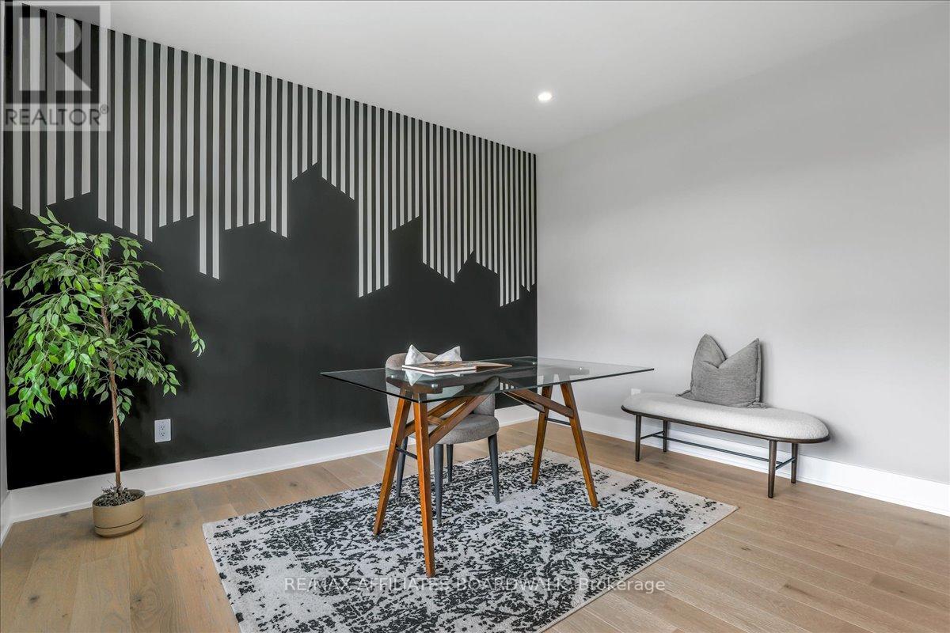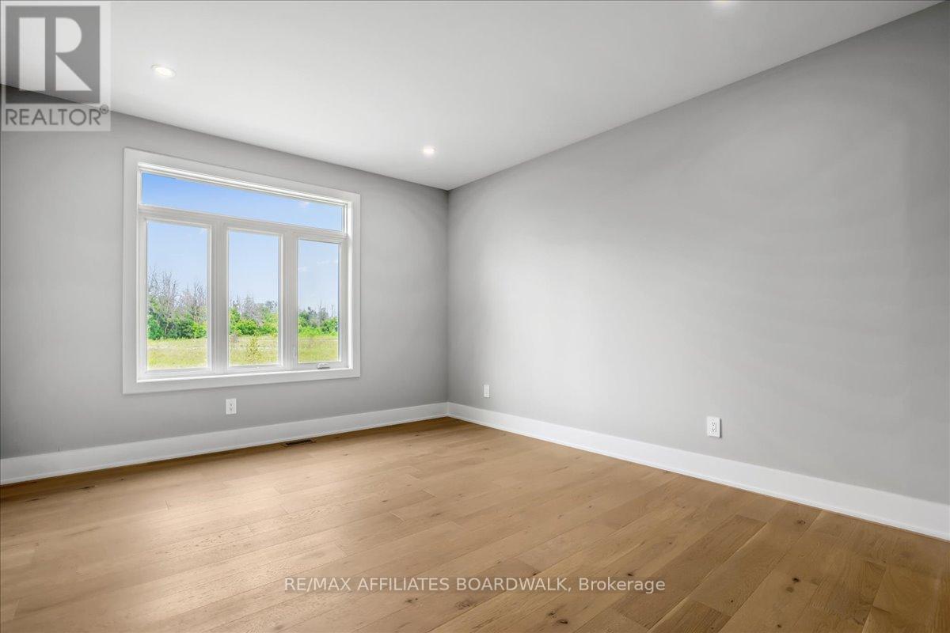3 卧室
3 浴室
3000 - 3500 sqft
平房
壁炉
中央空调, 换气器
风热取暖
$1,390,000
BRAND NEW CUSTOM HOME - NEVER LIVED IN, MOVE-IN READY THIS JUNE! This is your chance to own a brand-new, fully customized home that will be ready for you to move in by June! Enter now to personalize your finishes and make it your dream home! Built by Tarion certified homebuilders, this show-stopping property is the final home available from Zanmar Homes in Phase 1, offering over 3,000 sq. ft. of luxurious, modern living space. The living room features breathtaking cathedral ceilings and a custom 24x48 tile fireplace, creating a stunning focal point as soon as you step through the front door. The chef's kitchen is a true masterpiece, with quartz countertops, modern hardware, a 60" Frigidaire refrigerator/freezer, and a 36" KitchenAid gas range. The main floor boasts three generously sized bedrooms, with the option to convert the office into a fourth bedroom. The primary bedroom is thoughtfully located on the opposite wing of the home for added privacy from bedrooms 2 and 3. Additional features include 9-foot ceilings, engineered hardwood flooring, solid core doors, and pot lights throughout. For even more living space, opt to finish the basement for an additional cost! Enjoy absolute privacy with NO rear neighbours. A full list of upgrades is available upon request. *Interior photos and video are from a previous build of the exact same model. (id:44758)
房源概要
|
MLS® Number
|
X11966046 |
|
房源类型
|
民宅 |
|
社区名字
|
1602 - Metcalfe |
|
特征
|
树木繁茂的地区, 无地毯 |
|
总车位
|
8 |
|
结构
|
Deck, Porch |
详 情
|
浴室
|
3 |
|
地上卧房
|
3 |
|
总卧房
|
3 |
|
Age
|
New Building |
|
公寓设施
|
Fireplace(s) |
|
赠送家电包括
|
Garage Door Opener Remote(s), Central Vacuum, Water Heater - Tankless, Water Softener, 洗碗机, Hood 电扇, 微波炉, 炉子, 冰箱 |
|
建筑风格
|
平房 |
|
地下室进展
|
已完成 |
|
地下室类型
|
Full (unfinished) |
|
施工种类
|
独立屋 |
|
空调
|
Central Air Conditioning, 换气机 |
|
外墙
|
砖 |
|
Fire Protection
|
Smoke Detectors |
|
壁炉
|
有 |
|
Fireplace Total
|
1 |
|
地基类型
|
混凝土 |
|
客人卫生间(不包含洗浴)
|
1 |
|
供暖方式
|
天然气 |
|
供暖类型
|
压力热风 |
|
储存空间
|
1 |
|
内部尺寸
|
3000 - 3500 Sqft |
|
类型
|
独立屋 |
|
设备间
|
Drilled Well |
车 位
土地
|
英亩数
|
无 |
|
污水道
|
Septic System |
|
土地深度
|
202 Ft |
|
土地宽度
|
108 Ft |
|
不规则大小
|
108 X 202 Ft |
|
规划描述
|
住宅 |
房 间
| 楼 层 |
类 型 |
长 度 |
宽 度 |
面 积 |
|
一楼 |
Office |
4.01 m |
4.67 m |
4.01 m x 4.67 m |
|
一楼 |
洗衣房 |
1.82 m |
3.75 m |
1.82 m x 3.75 m |
|
一楼 |
厨房 |
5.48 m |
4.08 m |
5.48 m x 4.08 m |
|
一楼 |
客厅 |
9.16 m |
4.64 m |
9.16 m x 4.64 m |
|
一楼 |
餐厅 |
2.59 m |
3.04 m |
2.59 m x 3.04 m |
|
一楼 |
主卧 |
4.67 m |
5.05 m |
4.67 m x 5.05 m |
|
一楼 |
浴室 |
3.35 m |
2.74 m |
3.35 m x 2.74 m |
|
一楼 |
其它 |
3.62 m |
2.95 m |
3.62 m x 2.95 m |
|
一楼 |
卧室 |
3.9 m |
4.39 m |
3.9 m x 4.39 m |
|
一楼 |
浴室 |
2.72 m |
2.56 m |
2.72 m x 2.56 m |
|
一楼 |
卧室 |
3.9 m |
4.39 m |
3.9 m x 4.39 m |
设备间
https://www.realtor.ca/real-estate/27899348/436-ginger-crescent-ottawa-1602-metcalfe


