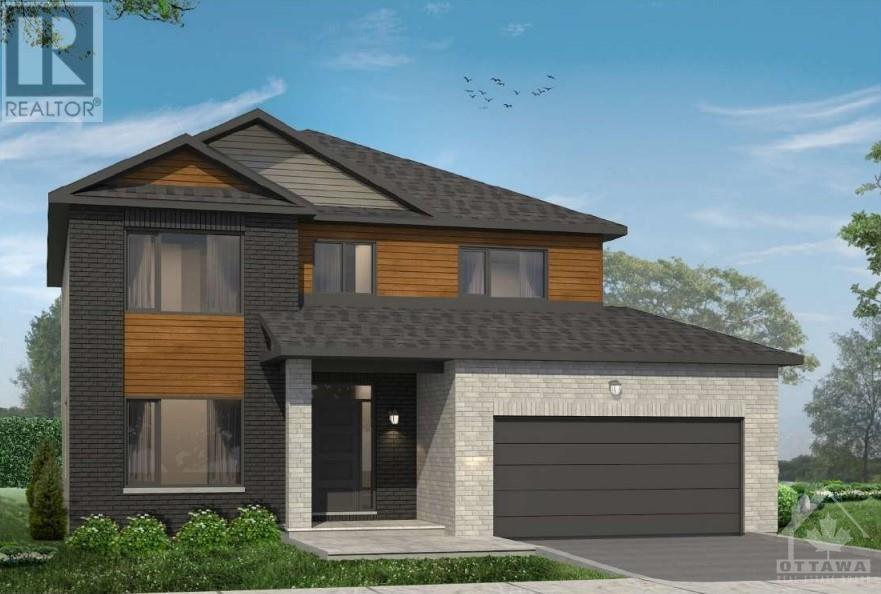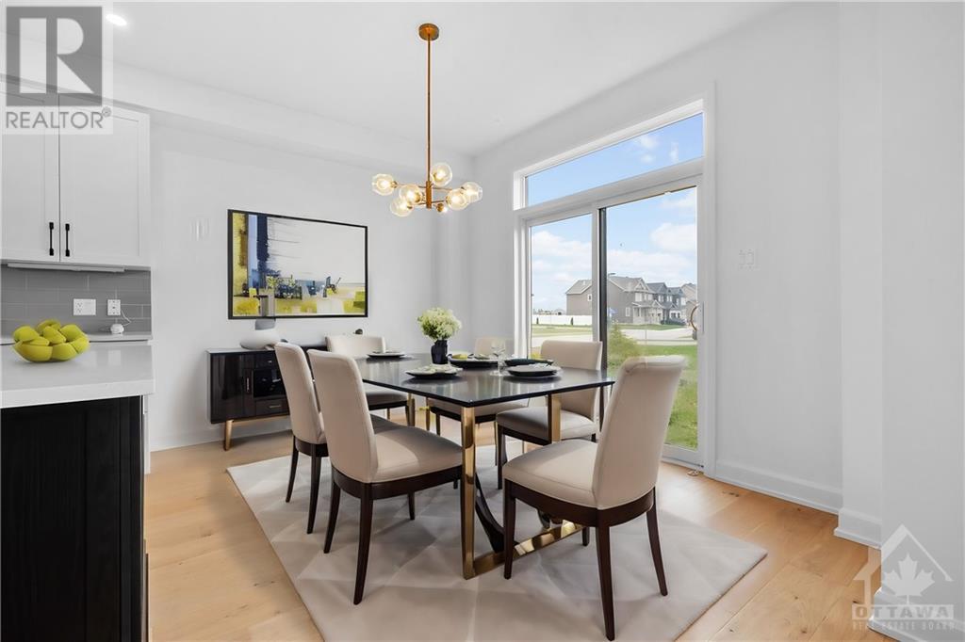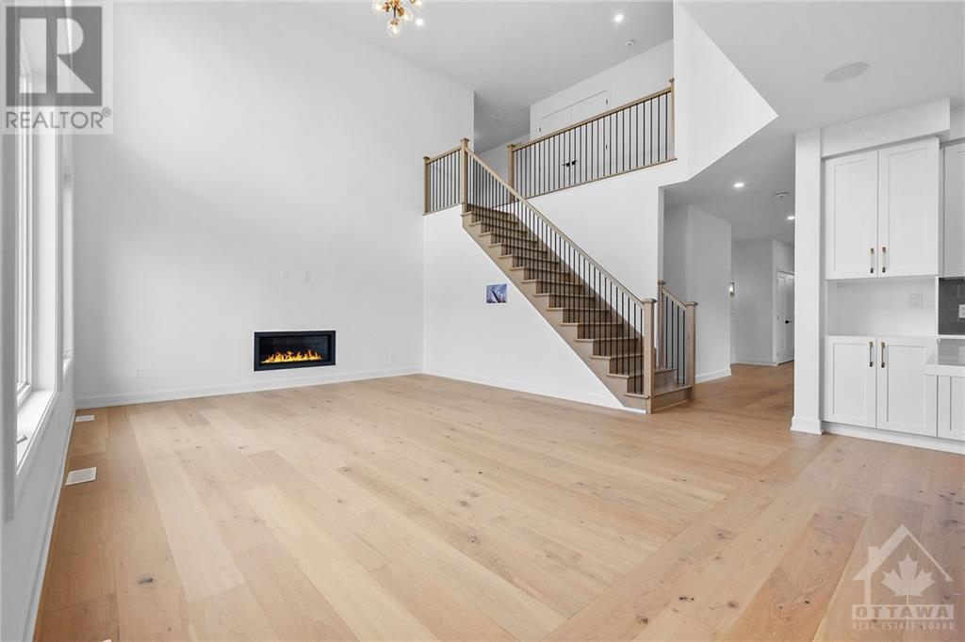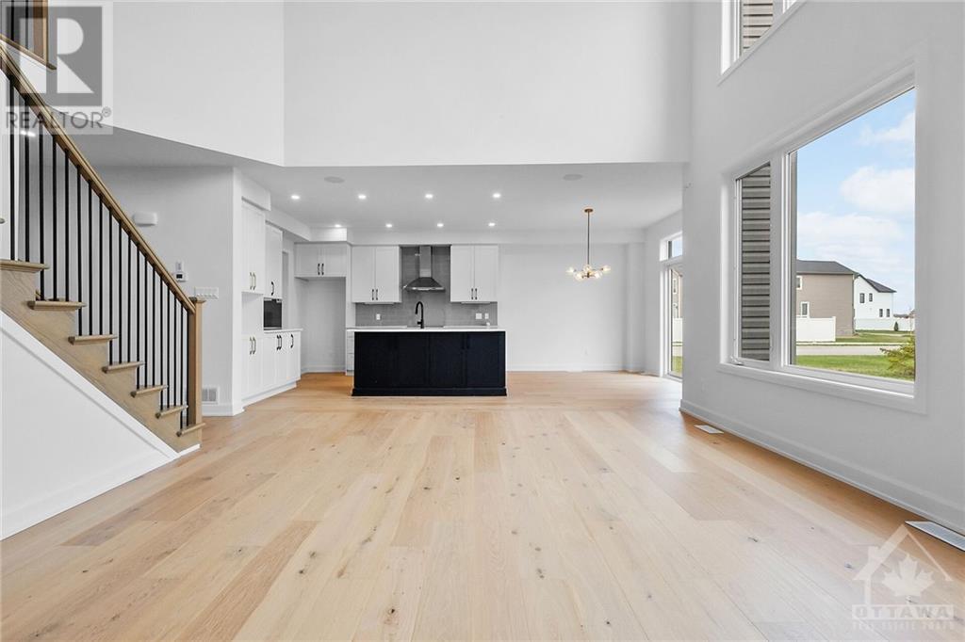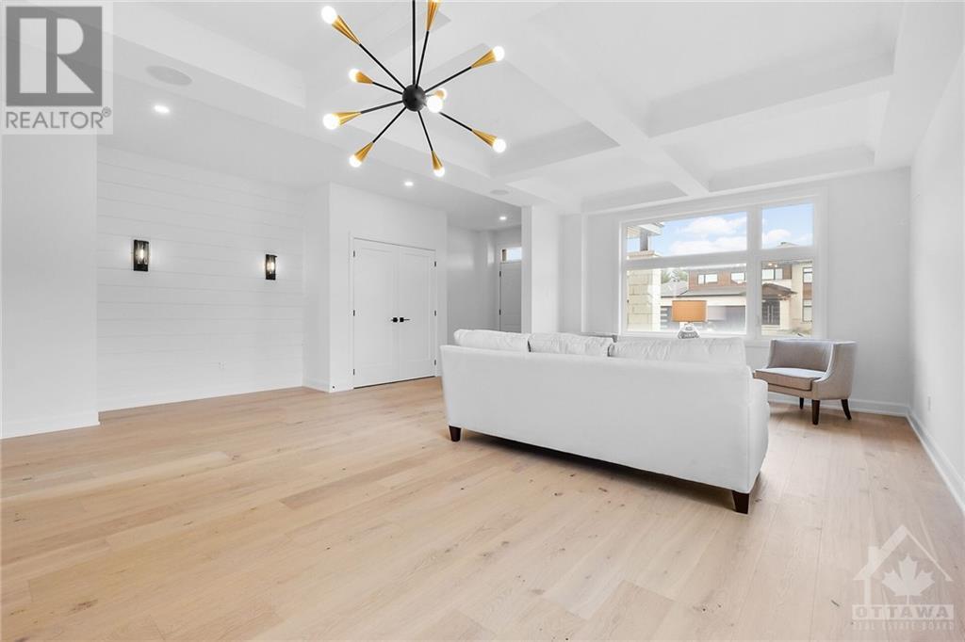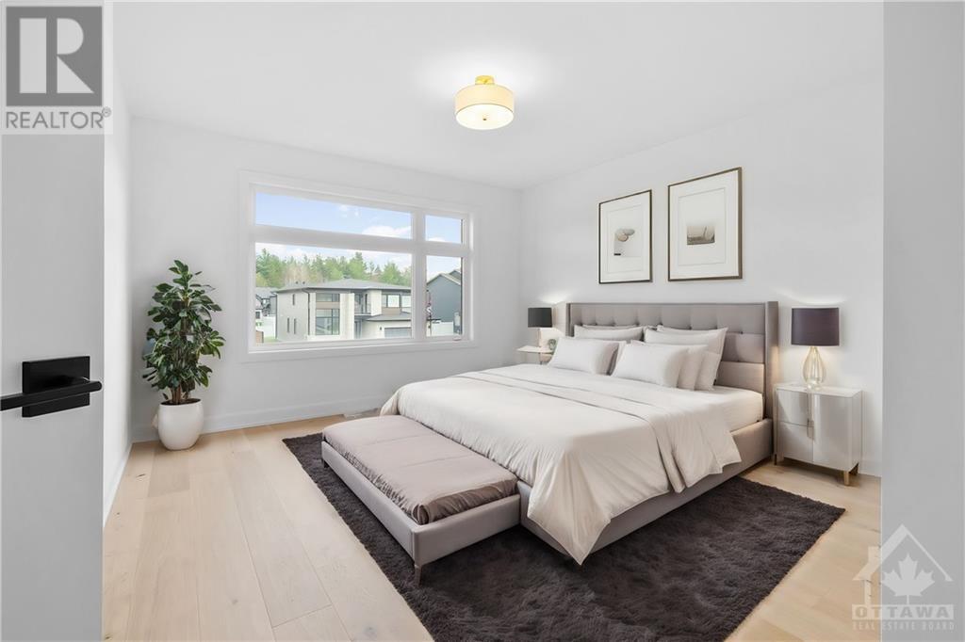4 卧室
3 浴室
风热取暖
$939,900
Flooring: Tile, Step into luxury w/the popular Chablis model by Mattino Developments, a stunning 4 Bed/3 Bath located in the prestigious Diamondview Estates in Carp. This home boasts a spacious 2567 sqft layout that's perfect for entertaining. Over 85K in upgrades included in price: custom kitchen, smooth ceilings, pot lights, designer porcelain 12” X 24” tile, soffit lights and much more. The chef's kitchen, fully equipped w/extensive cabinetry & ample counter space. Adjacent to the kitchen, the family room invites relaxation w/its cozy gas fireplace. The primary bedroom is a sanctuary of peace and elegance, featuring a 5-piece ensuite & a generously sized walk-in closet. Three additional well-sized bedrooms & a full bathroom complete the upper level. The unfinished basement offers vast potential for you to design & create additional spaces that reflect your personal tastes & needs. Association fee covers common area maintenance & management. Images provided are to showcase builder finishes., Flooring: Carpet Wall To Wall (id:44758)
房源概要
|
MLS® Number
|
X9520713 |
|
房源类型
|
民宅 |
|
临近地区
|
Diamondview Estates |
|
社区名字
|
9104 - Huntley Ward (South East) |
|
附近的便利设施
|
Ski Area, 公园 |
|
总车位
|
6 |
详 情
|
浴室
|
3 |
|
地上卧房
|
4 |
|
总卧房
|
4 |
|
公寓设施
|
健身房 |
|
地下室进展
|
已完成 |
|
地下室类型
|
Full (unfinished) |
|
施工种类
|
独立屋 |
|
外墙
|
砖 |
|
地基类型
|
混凝土 |
|
供暖方式
|
天然气 |
|
供暖类型
|
压力热风 |
|
储存空间
|
2 |
|
类型
|
独立屋 |
|
设备间
|
市政供水 |
车 位
土地
|
英亩数
|
无 |
|
土地便利设施
|
Ski Area, 公园 |
|
污水道
|
Septic System |
|
土地深度
|
124 Ft ,8 In |
|
土地宽度
|
50 Ft ,2 In |
|
不规则大小
|
50.2 X 124.67 Ft ; 0 |
|
规划描述
|
住宅s |
房 间
| 楼 层 |
类 型 |
长 度 |
宽 度 |
面 积 |
|
二楼 |
卧室 |
3.5 m |
4.29 m |
3.5 m x 4.29 m |
|
二楼 |
卧室 |
3.53 m |
3.88 m |
3.53 m x 3.88 m |
|
二楼 |
主卧 |
4.67 m |
4.31 m |
4.67 m x 4.31 m |
|
二楼 |
浴室 |
|
|
Measurements not available |
|
二楼 |
其它 |
|
|
Measurements not available |
|
二楼 |
卧室 |
3.04 m |
3.65 m |
3.04 m x 3.65 m |
|
一楼 |
客厅 |
3.53 m |
3.04 m |
3.53 m x 3.04 m |
|
一楼 |
厨房 |
2.59 m |
4.26 m |
2.59 m x 4.26 m |
|
一楼 |
餐厅 |
2.43 m |
1.21 m |
2.43 m x 1.21 m |
|
一楼 |
餐厅 |
3.53 m |
4.62 m |
3.53 m x 4.62 m |
|
一楼 |
家庭房 |
4.82 m |
4.26 m |
4.82 m x 4.26 m |
https://www.realtor.ca/real-estate/27475320/437-fleet-canuck-ottawa-9104-huntley-ward-south-east


