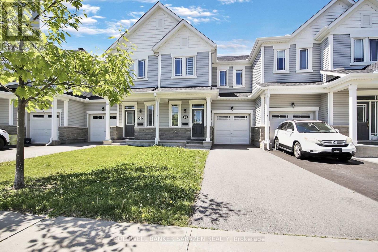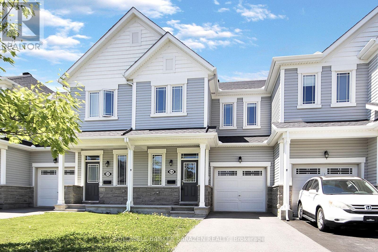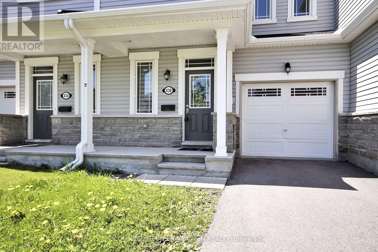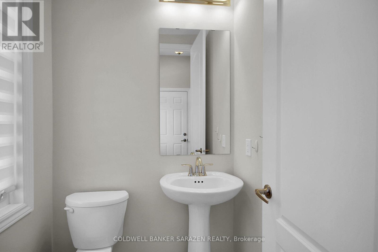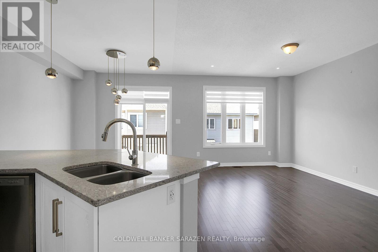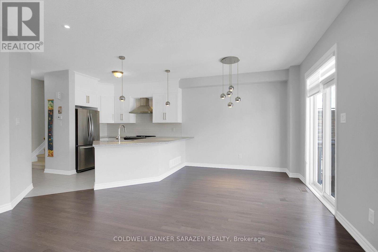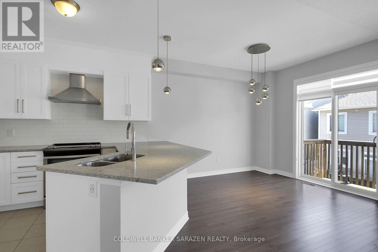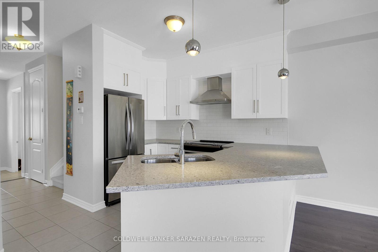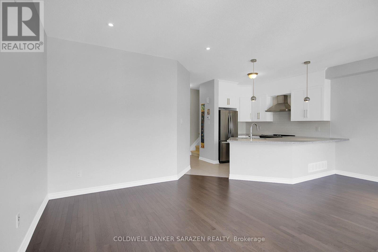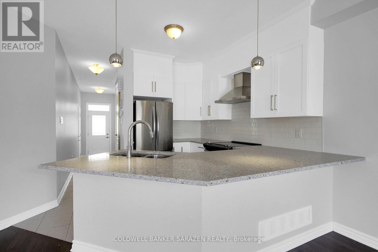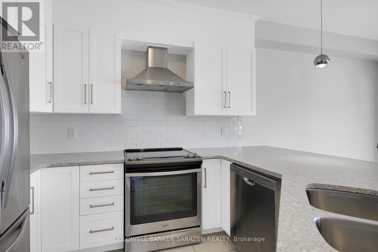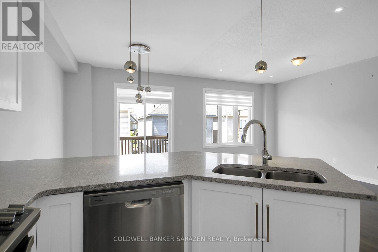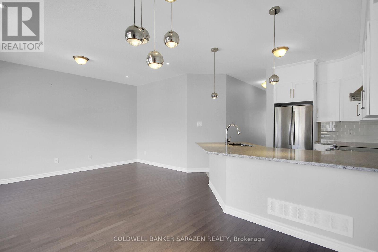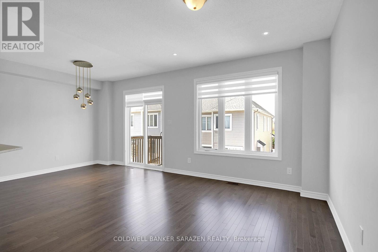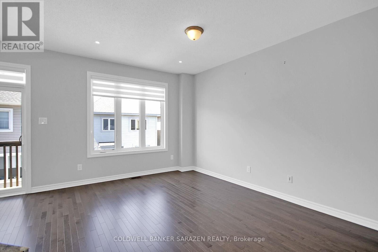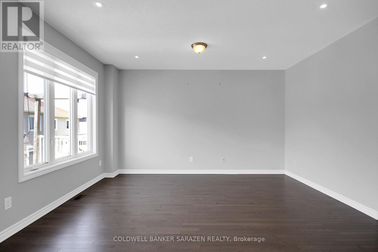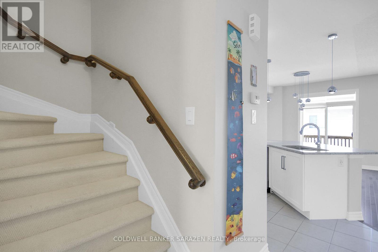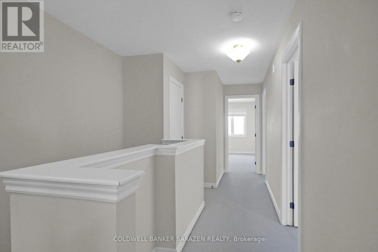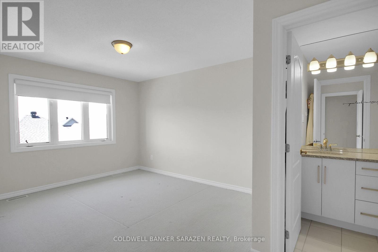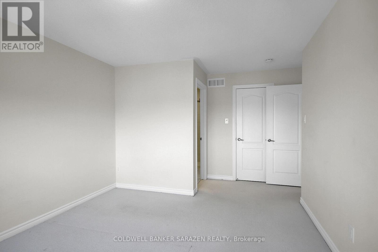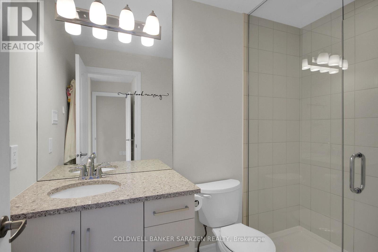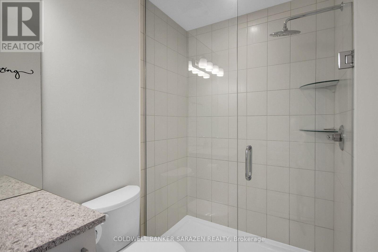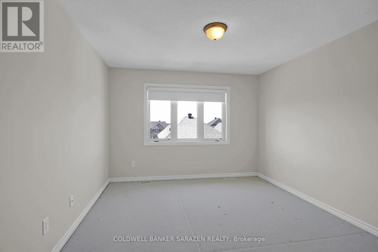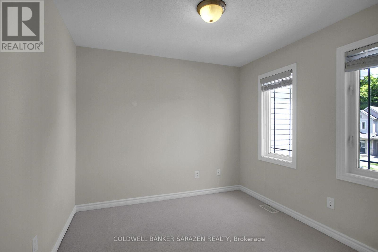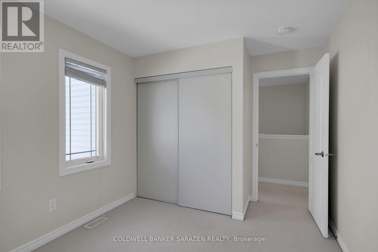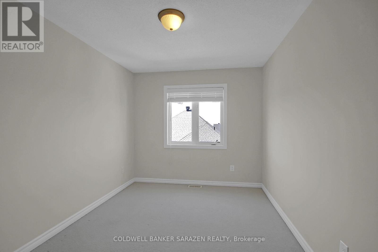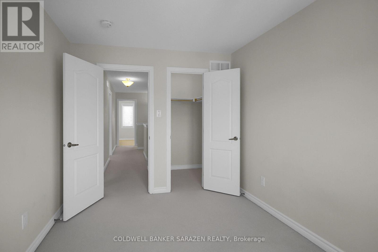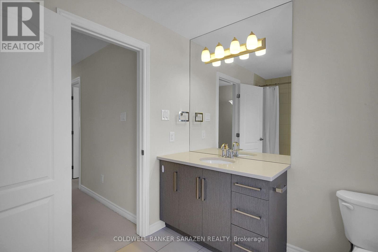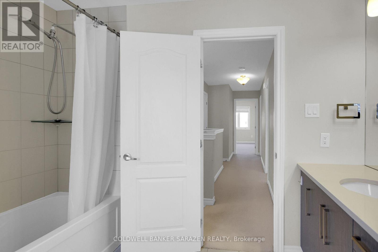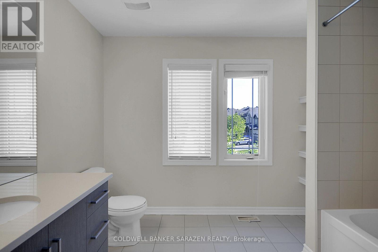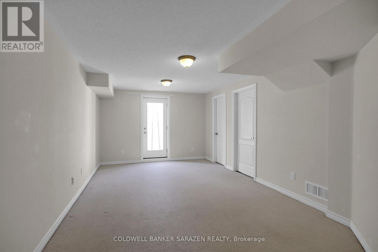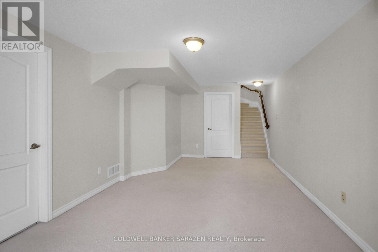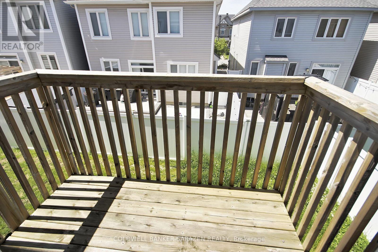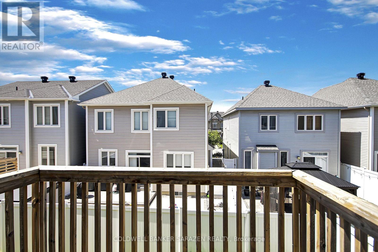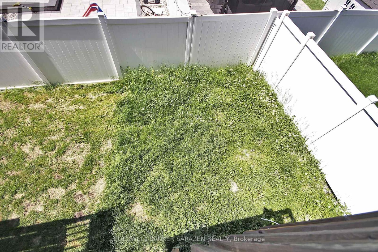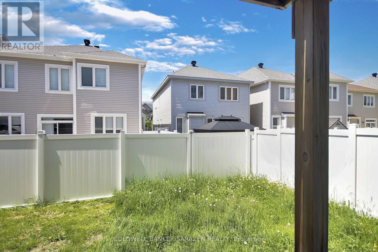3 卧室
3 浴室
1100 - 1500 sqft
中央空调
风热取暖
$629,900
This beautiful townhouse with a WALK OUT basement and great open concept floor plan Located in a the sought after neighborhood of Monahan Landing, this 2015 Glenview Adirondack. The kitchen features stainless steel appliances, granite counters, eating bar and is open to the eating area. The living room is adorned with gleaming hardwood floors and big windows makes for a bright and inviting space with a sizable balcony just off the eating area. Second floor, you'll find three generous bedrooms, including a spacious primary retreat complete with a walk-in closet and a private ensuite bathroom. The additional bedrooms are bright and comfortable, with easy access to a well-appointed main bath. This neighborhood is steps from parks and has a great community atmosphere. 24 hour irrevocable for all offers. (id:44758)
房源概要
|
MLS® Number
|
X12187599 |
|
房源类型
|
民宅 |
|
社区名字
|
9010 - Kanata - Emerald Meadows/Trailwest |
|
总车位
|
3 |
|
结构
|
Deck |
详 情
|
浴室
|
3 |
|
地上卧房
|
3 |
|
总卧房
|
3 |
|
Age
|
6 To 15 Years |
|
赠送家电包括
|
Garage Door Opener Remote(s), 洗碗机, 烘干机, 炉子, 洗衣机, 冰箱 |
|
地下室进展
|
已装修 |
|
地下室功能
|
Walk Out |
|
地下室类型
|
N/a (finished) |
|
施工种类
|
附加的 |
|
空调
|
中央空调 |
|
外墙
|
乙烯基壁板 |
|
地基类型
|
混凝土 |
|
客人卫生间(不包含洗浴)
|
1 |
|
供暖方式
|
天然气 |
|
供暖类型
|
压力热风 |
|
储存空间
|
2 |
|
内部尺寸
|
1100 - 1500 Sqft |
|
类型
|
联排别墅 |
|
设备间
|
市政供水 |
车 位
土地
|
英亩数
|
无 |
|
污水道
|
Sanitary Sewer |
|
土地深度
|
82 Ft |
|
土地宽度
|
21 Ft ,3 In |
|
不规则大小
|
21.3 X 82 Ft |
|
规划描述
|
住宅 |
房 间
| 楼 层 |
类 型 |
长 度 |
宽 度 |
面 积 |
|
二楼 |
主卧 |
4.87 m |
3.37 m |
4.87 m x 3.37 m |
|
二楼 |
卧室 |
2.94 m |
2.84 m |
2.94 m x 2.84 m |
|
二楼 |
第二卧房 |
3.83 m |
2.71 m |
3.83 m x 2.71 m |
|
地下室 |
娱乐,游戏房 |
6.88 m |
3.47 m |
6.88 m x 3.47 m |
|
一楼 |
客厅 |
4.54 m |
3.35 m |
4.54 m x 3.35 m |
|
一楼 |
餐厅 |
2.97 m |
2.43 m |
2.97 m x 2.43 m |
|
一楼 |
厨房 |
3.42 m |
3.07 m |
3.42 m x 3.07 m |
https://www.realtor.ca/real-estate/28401645/438-meadowbreeze-drive-ottawa-9010-kanata-emerald-meadowstrailwest


