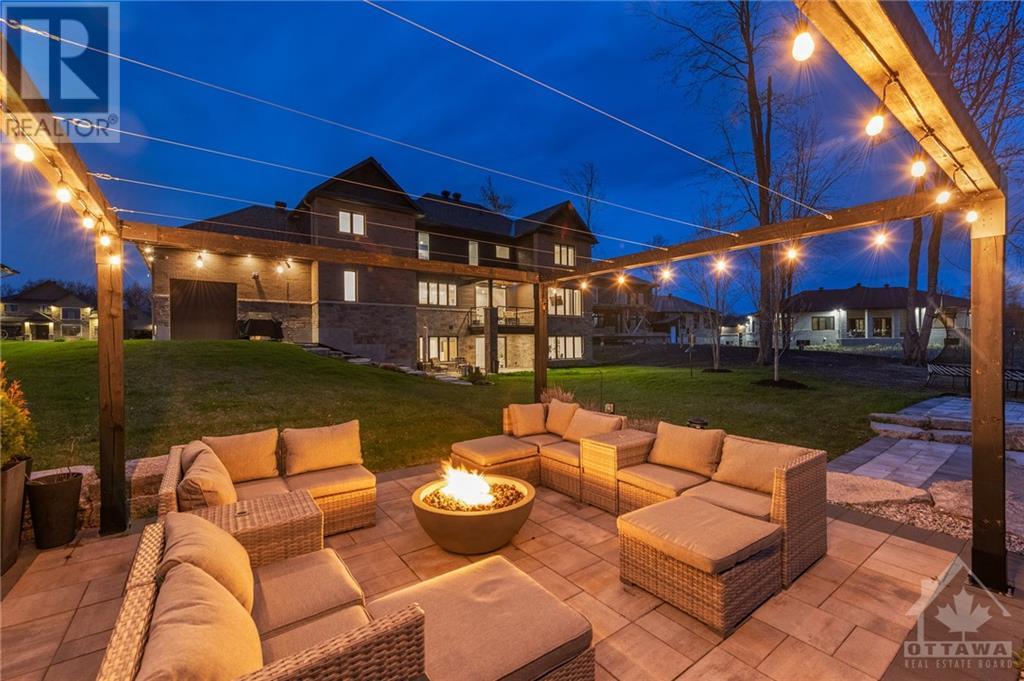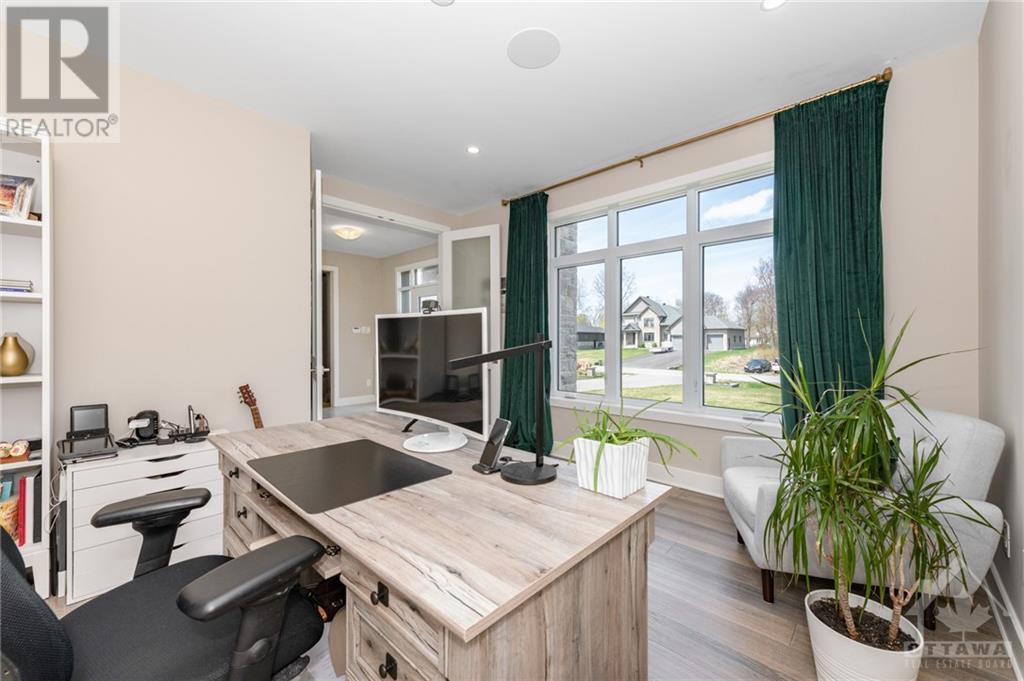438 Shoreway Drive Greely, Ontario K4P 0G3

$1,898,800管理费,Common Area Maintenance, Recreation Facilities, Parcel of Tied Land
$350 Yearly
管理费,Common Area Maintenance, Recreation Facilities, Parcel of Tied Land
$350 YearlyThis show stopper 4bed 5 bath WATERFRONT, with a WALKOUT is the one you have been waiting for! Main floor features a spacious foyer, oversized den/office and dining room complete with wall feature. The sunfilled kitchen-living area boasts breathtaking views of the water from every angle.Living room has tiled gas fireplace and access to covered rear patio.Chef's kitchen showcases an extented gas range w pot filler, commercial fridge/freezer, built in wall oven/microwave all highlighted by custom cabnitery and completed with a large walk in pantry. Primary bedroom has recessed ceilings, large walk in closet and a modern ensuit. Second floor continues with 3 other oversized bedrooms and a full bath. Basement has wall to wall windows and walkout leading to a beautifully landscaped backyard with two interlock pads and a beach! Garage has back bay, heater and basement access. Spec sheet and floor plans available upon request.$350/yr fee covers community pool/gym. (id:44758)
房源概要
| MLS® Number | 1406924 |
| 房源类型 | 民宅 |
| 临近地区 | GREELY |
| 附近的便利设施 | Airport, Recreation Nearby, Water Nearby |
| 社区特征 | Recreational Facilities, Family Oriented |
| 特征 | Beach Property, 阳台 |
| 总车位 | 8 |
| View Type | Lake View |
| 湖景类型 | Waterfront On Lake |
详 情
| 浴室 | 5 |
| 地上卧房 | 4 |
| 总卧房 | 4 |
| 赠送家电包括 | 冰箱, 烤箱 - Built-in, 洗碗机, 烘干机, Freezer, 微波炉, 炉子, 洗衣机, Wine Fridge, Blinds |
| 地下室进展 | 已装修 |
| 地下室类型 | 全完工 |
| 施工日期 | 2020 |
| 施工种类 | 独立屋 |
| 空调 | Central Air Conditioning, 换气机 |
| 外墙 | 石, 砖, Siding |
| Fire Protection | Smoke Detectors |
| Flooring Type | Hardwood, Laminate, Tile |
| 地基类型 | 混凝土浇筑 |
| 客人卫生间(不包含洗浴) | 1 |
| 供暖方式 | 天然气 |
| 供暖类型 | 压力热风 |
| 储存空间 | 2 |
| 类型 | 独立屋 |
| 设备间 | Drilled Well |
车 位
| 附加车库 |
土地
| 英亩数 | 无 |
| 土地便利设施 | Airport, Recreation Nearby, Water Nearby |
| 污水道 | Septic System |
| 土地深度 | 227 Ft |
| 土地宽度 | 135 Ft |
| 不规则大小 | 135 Ft X 227 Ft (irregular Lot) |
| 规划描述 | 住宅 |
房 间
| 楼 层 | 类 型 | 长 度 | 宽 度 | 面 积 |
|---|---|---|---|---|
| 二楼 | 主卧 | 18'3" x 13'7" | ||
| 二楼 | 卧室 | 13'8" x 18'0" | ||
| 二楼 | 卧室 | 14'0" x 14'0" | ||
| 二楼 | 卧室 | 14'0" x 11'7" | ||
| 二楼 | 5pc Ensuite Bath | 13'10" x 14'2" | ||
| 地下室 | 娱乐室 | 24'6" x 48'6" | ||
| 一楼 | 门厅 | 10'0" x 8'9" | ||
| 一楼 | Office | 14'0" x 13'10" | ||
| 一楼 | 餐厅 | 14'0" x 13'10" | ||
| 一楼 | 其它 | 12'4" x 15'4" | ||
| 一楼 | 客厅 | 13'8" x 18'4" | ||
| 一楼 | 厨房 | 12'6" x 17'4" | ||
| 一楼 | Pantry | 6'0" x 9'5" |
https://www.realtor.ca/real-estate/27286466/438-shoreway-drive-greely-greely

































