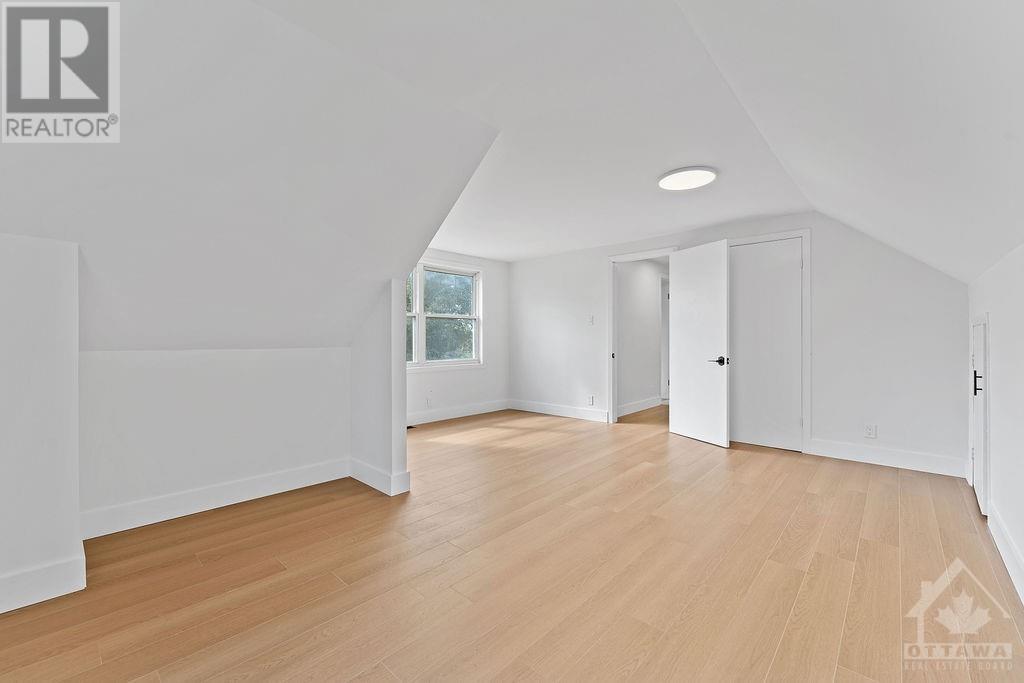4 卧室
2 浴室
壁炉
中央空调
风热取暖
$624,900
Flooring: Tile, Flooring: Vinyl, Welcome Home to 4388 Third Line Road in Glen Nevis. This stunning 2-storey brick home, set on a picturesque 24. -acre hilltop, offers breathtaking views from every angle. Fully updated and move-in ready, it features 4 large bedrooms and 2 full baths including a partially finished basement. Open concept main floor plan with newer electric fireplace with walkout to oversized new deck. Recent updates includes a brand new furnace & AC, luxury wide plank vinyl flooring, modern lights throughout, and a beautifully renovated white on white kitchen with quartz counters and 2 brand new renovated bathrooms. The home blends classic charm with modern comfort. Outside, the property boasts plenty of different trees, plus a mix of fields, pastures, and bush, making it ideal for hobby farming or outdoor living. Located on a corner lot with frontage on two roads, it offers excellent access and privacy. electricity costs, this property is the perfect blend of country living and modern convenience., Flooring: Hardwood (id:44758)
房源概要
|
MLS® Number
|
X9523846 |
|
房源类型
|
民宅 |
|
临近地区
|
Stormont |
|
社区名字
|
724 - South Glengarry (Lancaster) Twp |
|
总车位
|
6 |
|
结构
|
Deck |
详 情
|
浴室
|
2 |
|
地上卧房
|
4 |
|
总卧房
|
4 |
|
公寓设施
|
Fireplace(s) |
|
赠送家电包括
|
Water Heater, 洗碗机, Hood 电扇, 微波炉, 冰箱, 炉子, 洗衣机 |
|
地下室进展
|
部分完成 |
|
地下室类型
|
全部完成 |
|
施工种类
|
独立屋 |
|
空调
|
中央空调 |
|
外墙
|
砖 |
|
壁炉
|
有 |
|
Fireplace Total
|
1 |
|
地基类型
|
混凝土 |
|
供暖方式
|
Propane |
|
供暖类型
|
压力热风 |
|
储存空间
|
2 |
|
类型
|
独立屋 |
土地
|
英亩数
|
无 |
|
污水道
|
Septic System |
|
土地深度
|
635 Ft |
|
土地宽度
|
1622 Ft |
|
不规则大小
|
1622 X 635 Ft ; 0 |
|
规划描述
|
住宅 |
房 间
| 楼 层 |
类 型 |
长 度 |
宽 度 |
面 积 |
|
二楼 |
主卧 |
5.23 m |
4.82 m |
5.23 m x 4.82 m |
|
二楼 |
卧室 |
4.82 m |
3.88 m |
4.82 m x 3.88 m |
|
二楼 |
浴室 |
3.2 m |
1.47 m |
3.2 m x 1.47 m |
|
Lower Level |
家庭房 |
5.53 m |
5.18 m |
5.53 m x 5.18 m |
|
Lower Level |
洗衣房 |
|
|
Measurements not available |
|
Lower Level |
其它 |
7.06 m |
5.51 m |
7.06 m x 5.51 m |
|
一楼 |
客厅 |
4.31 m |
3.65 m |
4.31 m x 3.65 m |
|
一楼 |
餐厅 |
3.04 m |
2.99 m |
3.04 m x 2.99 m |
|
一楼 |
厨房 |
3.7 m |
3.65 m |
3.7 m x 3.65 m |
|
一楼 |
浴室 |
2.13 m |
1.9 m |
2.13 m x 1.9 m |
|
一楼 |
卧室 |
3.53 m |
3.25 m |
3.53 m x 3.25 m |
|
一楼 |
卧室 |
3.53 m |
3.25 m |
3.53 m x 3.25 m |
https://www.realtor.ca/real-estate/27571540/4388-third-line-road-south-glengarry-724-south-glengarry-lancaster-twp


































