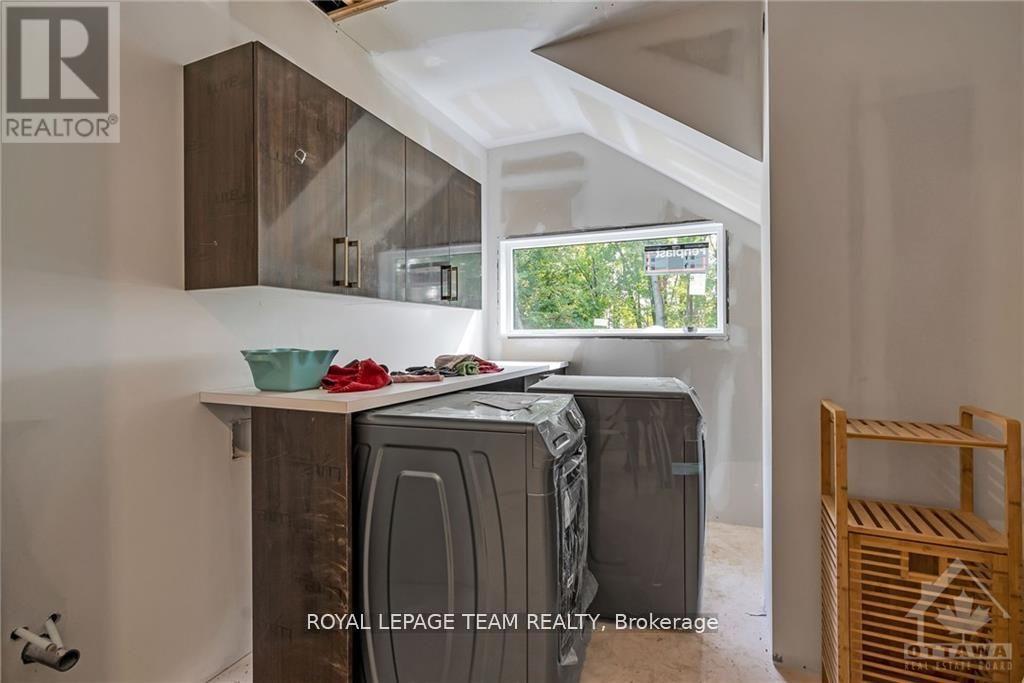3 卧室
3 浴室
700 - 1100 sqft
风热取暖
$579,900
This modern luxury dream home is sitting on a peaceful 1.3 acre, private lot surrounded by mature trees. Built by Bonneville Homes in 2022, this Aeroloft model at close to 2800 sq. ft., is a design forward dream property. A perfect backdrop for a contemporary life style in a tranquil and serene setting. This incredible home features endless possibility with a stunning 2 storey layout with open concept contemporary design, soaring 11' ceilings, and 10' windows. The 2nd level has been nearly completed with a gourmet kitchen with 10' island, high end appliances, and a SPECTACULAR upper rooftop deck w/corner garage doors for your full enjoyment, plus a living room and master bedroom with a full ensuite. Once you put the finishing touches on the rest of the home (most of the material required is included in the sale) you can customize the home to suit your specific needs. Just 5 minutes from County road 31 (Bank St south), this dream home is waiting for you! (id:44758)
房源概要
|
MLS® Number
|
X12084416 |
|
房源类型
|
民宅 |
|
社区名字
|
703 - South Dundas (Matilda) Twp |
|
特征
|
树木繁茂的地区 |
|
总车位
|
6 |
|
结构
|
Deck |
详 情
|
浴室
|
3 |
|
地上卧房
|
3 |
|
总卧房
|
3 |
|
赠送家电包括
|
洗碗机, 烘干机, 炉子, 洗衣机, 冰箱 |
|
地下室进展
|
已完成 |
|
地下室类型
|
Full (unfinished) |
|
施工种类
|
独立屋 |
|
地基类型
|
混凝土 |
|
客人卫生间(不包含洗浴)
|
1 |
|
供暖方式
|
Propane |
|
供暖类型
|
压力热风 |
|
储存空间
|
2 |
|
内部尺寸
|
700 - 1100 Sqft |
|
类型
|
独立屋 |
|
设备间
|
Drilled Well |
车 位
土地
|
英亩数
|
无 |
|
污水道
|
Septic System |
|
土地深度
|
289 Ft ,1 In |
|
土地宽度
|
281 Ft ,8 In |
|
不规则大小
|
281.7 X 289.1 Ft |
|
规划描述
|
住宅 |
房 间
| 楼 层 |
类 型 |
长 度 |
宽 度 |
面 积 |
|
二楼 |
Solarium |
4.08 m |
4.39 m |
4.08 m x 4.39 m |
|
二楼 |
厨房 |
5 m |
6.85 m |
5 m x 6.85 m |
|
二楼 |
客厅 |
4.08 m |
4.39 m |
4.08 m x 4.39 m |
|
二楼 |
主卧 |
4.39 m |
4.41 m |
4.39 m x 4.41 m |
|
二楼 |
其它 |
1.52 m |
1.87 m |
1.52 m x 1.87 m |
|
二楼 |
Pantry |
1.34 m |
2.89 m |
1.34 m x 2.89 m |
|
一楼 |
门厅 |
4.59 m |
2.23 m |
4.59 m x 2.23 m |
|
一楼 |
大型活动室 |
4.8 m |
6.73 m |
4.8 m x 6.73 m |
|
一楼 |
Exercise Room |
4.8 m |
6.17 m |
4.8 m x 6.17 m |
|
一楼 |
卧室 |
4.59 m |
2.97 m |
4.59 m x 2.97 m |
|
一楼 |
洗衣房 |
3.42 m |
2.59 m |
3.42 m x 2.59 m |
https://www.realtor.ca/real-estate/28170843/4397-billy-lane-south-dundas-703-south-dundas-matilda-twp

































