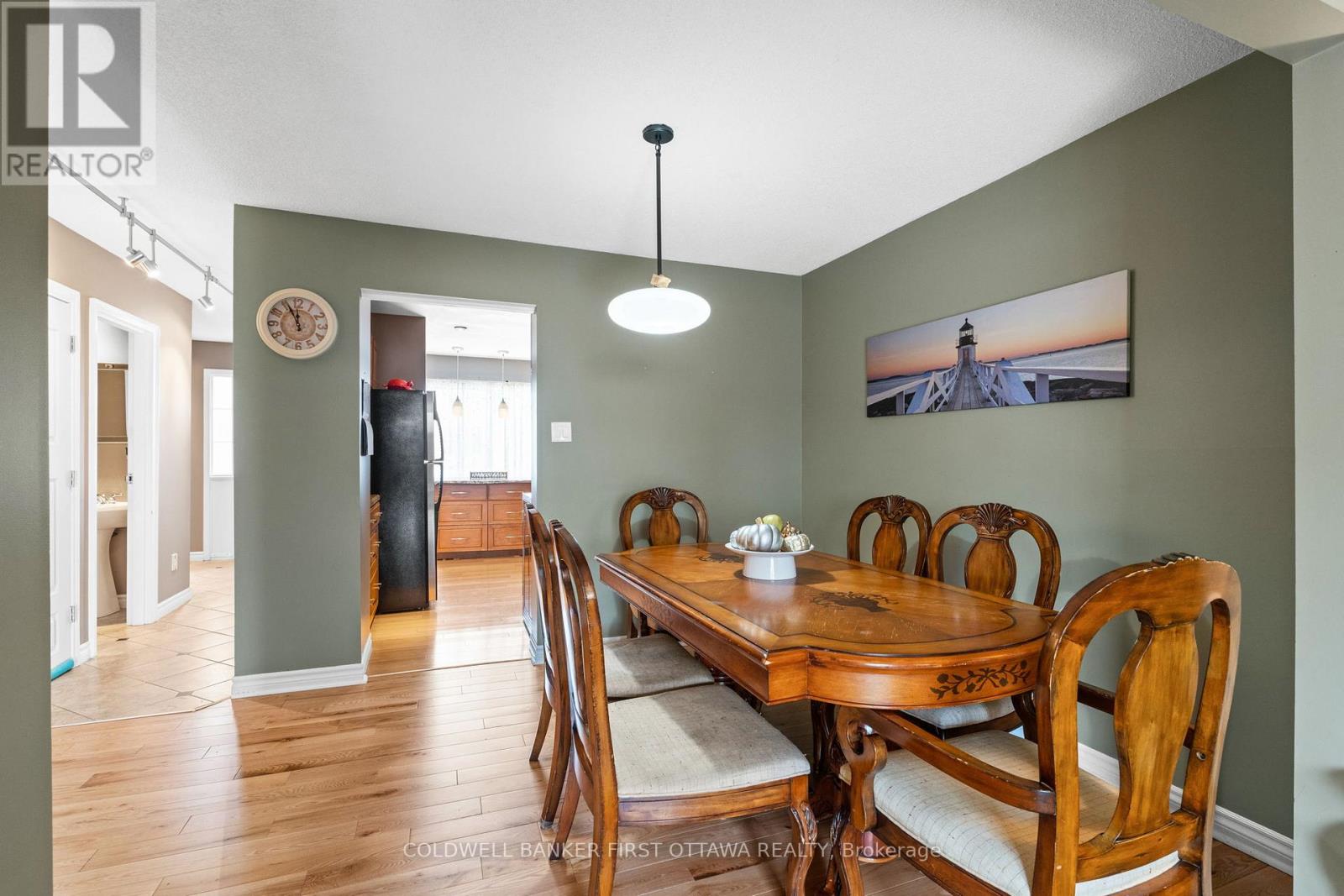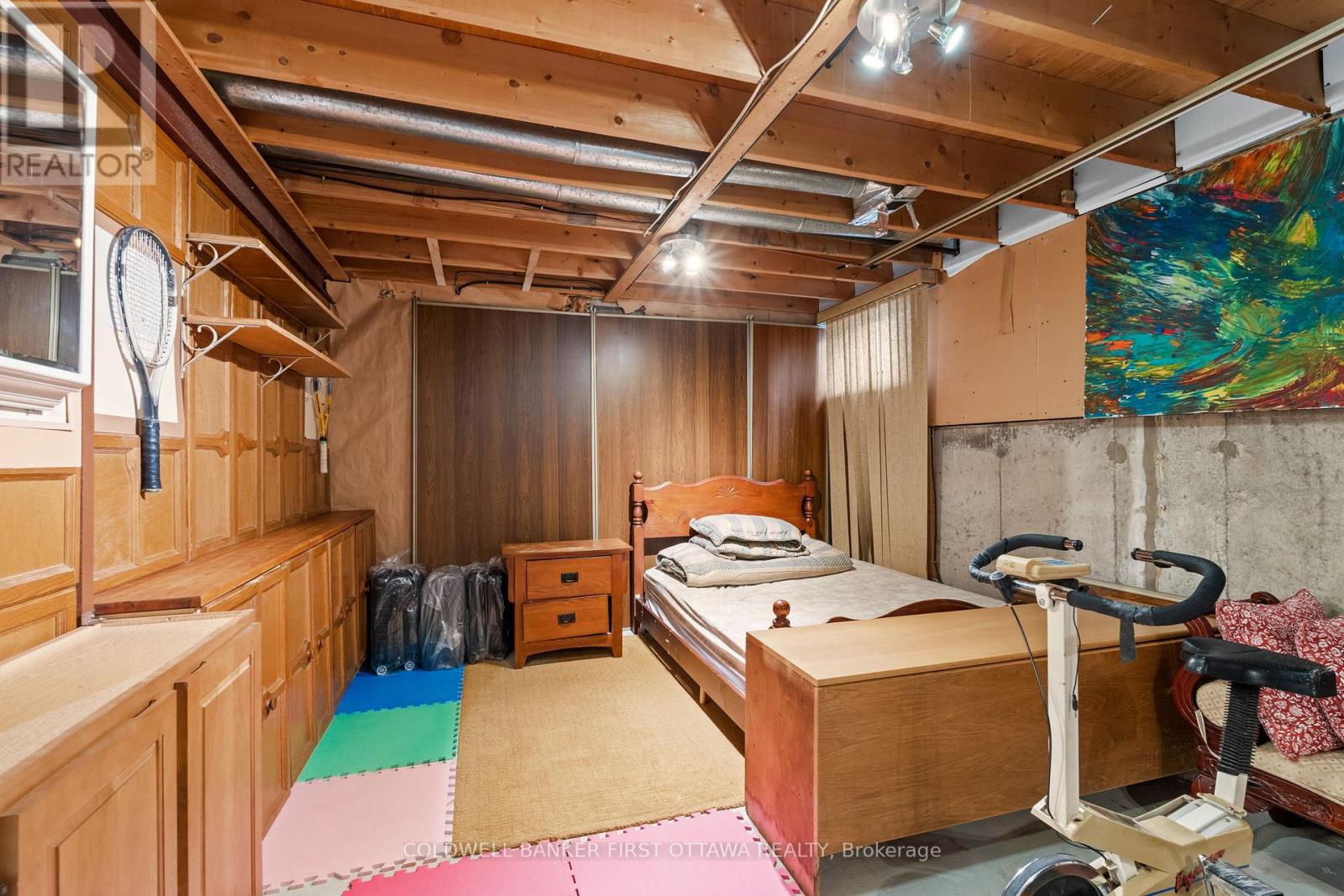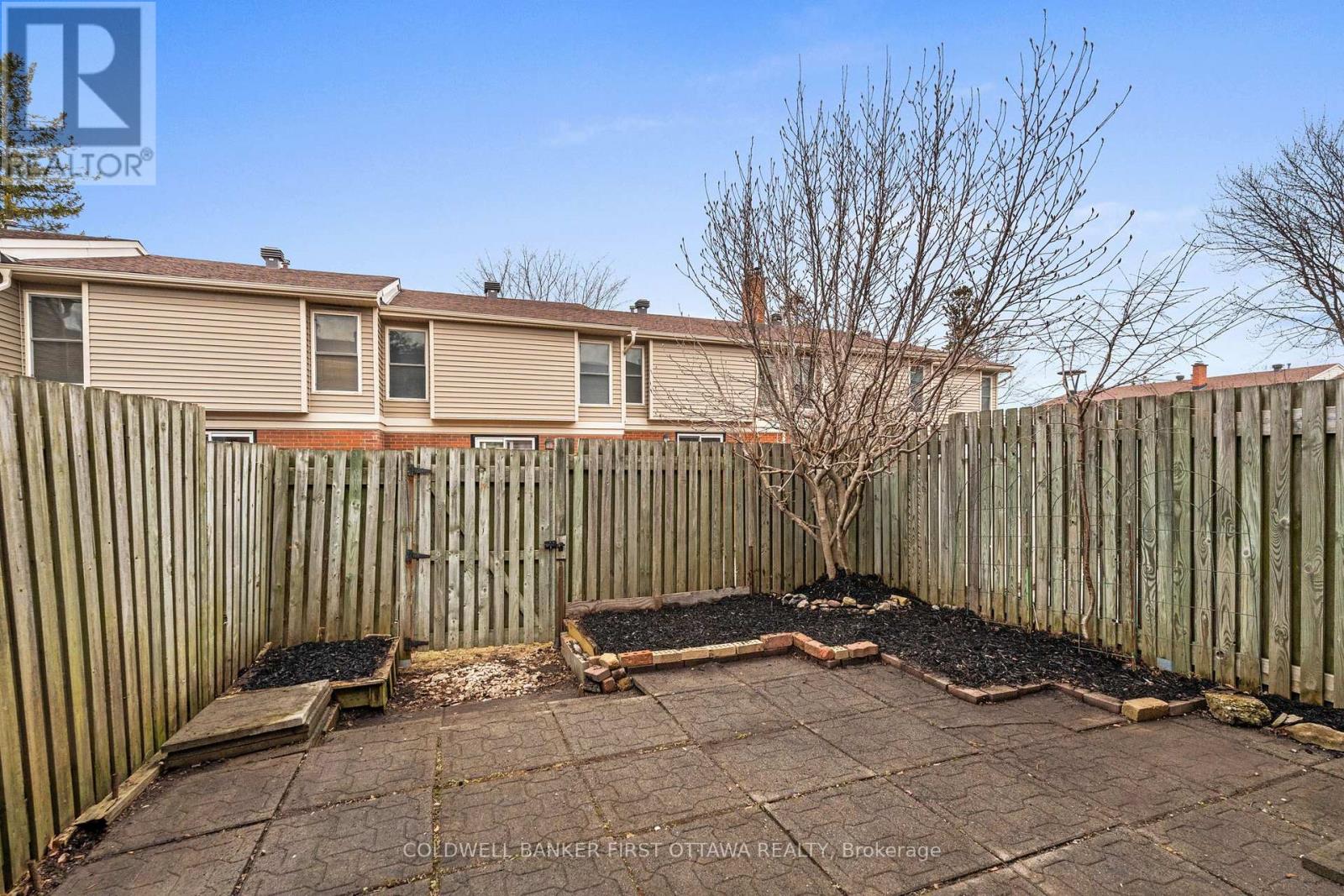3 卧室
1400 - 1599 sqft
壁炉
中央空调
风热取暖
$409,000
This beautifully appointed three-bedroom, two-bathroom condo townhome offers a harmonious blend of modern upgrades and thoughtful design. The renovated kitchen boasts sleek granite countertops, rich bamboo flooring, premium stainless steel appliances, and abundant custom storage.Flowing seamlessly from the spacious living areas, sliding glass doors open to a private, fenced yard featuring a natural gas BBQ hookup and a charming perennial gardenperfect for outdoor relaxation and entertaining.Upstairs, the generous primary suite is a true retreat, complemented by a luxurious full bath complete with a deep soaker tub, a walk-in shower, and elegant under-vanity lighting. The lower level includes a versatile workshop, offering ample space for a future recreation room and offers loads of storage, while the main floor presents a refined powder room and an inviting foyer with striking built-ins. Residents enjoy exclusive access to an outdoor pool and clubhouse, enhancing the appeal of this exceptional community. Ideally situated, this home is just moments from parks, top-rated schools, shopping, and transit, ensuring both convenience and lifestyle excellence. (id:44758)
房源概要
|
MLS® Number
|
X12085238 |
|
房源类型
|
民宅 |
|
社区名字
|
4805 - Hunt Club |
|
附近的便利设施
|
公共交通, 公园 |
|
社区特征
|
Pet Restrictions |
|
总车位
|
1 |
详 情
|
地上卧房
|
3 |
|
总卧房
|
3 |
|
公寓设施
|
Visitor Parking |
|
赠送家电包括
|
Water Heater, 洗碗机, 烘干机, Hood 电扇, 微波炉, 炉子, 洗衣机, 冰箱 |
|
地下室进展
|
部分完成 |
|
地下室类型
|
全部完成 |
|
空调
|
中央空调 |
|
外墙
|
砖, 乙烯基壁板 |
|
壁炉
|
有 |
|
地基类型
|
混凝土 |
|
供暖方式
|
天然气 |
|
供暖类型
|
压力热风 |
|
储存空间
|
2 |
|
内部尺寸
|
1400 - 1599 Sqft |
|
类型
|
联排别墅 |
车 位
土地
|
英亩数
|
无 |
|
围栏类型
|
Fenced Yard |
|
土地便利设施
|
公共交通, 公园 |
|
规划描述
|
R3b |
房 间
| 楼 层 |
类 型 |
长 度 |
宽 度 |
面 积 |
|
二楼 |
主卧 |
5.74 m |
4.06 m |
5.74 m x 4.06 m |
|
二楼 |
卧室 |
4.52 m |
3.14 m |
4.52 m x 3.14 m |
|
二楼 |
卧室 |
3.91 m |
2.51 m |
3.91 m x 2.51 m |
|
二楼 |
浴室 |
|
|
Measurements not available |
|
地下室 |
娱乐,游戏房 |
5.71 m |
3.45 m |
5.71 m x 3.45 m |
|
地下室 |
Workshop |
5.79 m |
3.7 m |
5.79 m x 3.7 m |
|
地下室 |
洗衣房 |
|
|
Measurements not available |
|
地下室 |
其它 |
5.79 m |
3.6 m |
5.79 m x 3.6 m |
|
一楼 |
门厅 |
2.08 m |
1.87 m |
2.08 m x 1.87 m |
|
一楼 |
客厅 |
5.76 m |
3.47 m |
5.76 m x 3.47 m |
|
一楼 |
餐厅 |
3.12 m |
2.76 m |
3.12 m x 2.76 m |
|
一楼 |
厨房 |
4.24 m |
3.14 m |
4.24 m x 3.14 m |
|
一楼 |
浴室 |
|
|
Measurements not available |
https://www.realtor.ca/real-estate/28173447/44-840-cahill-drive-w-ottawa-4805-hunt-club





































