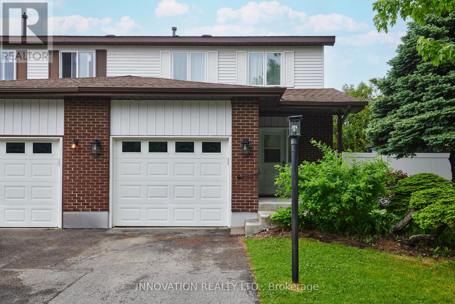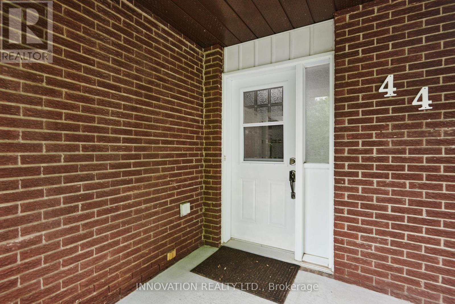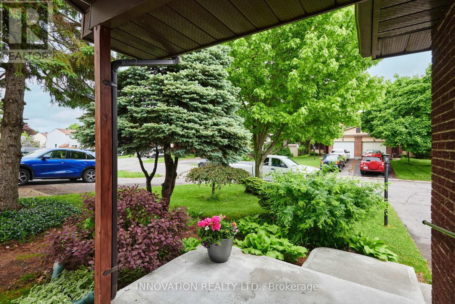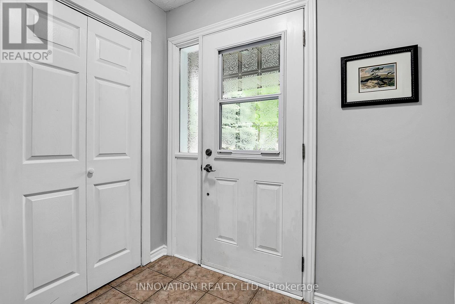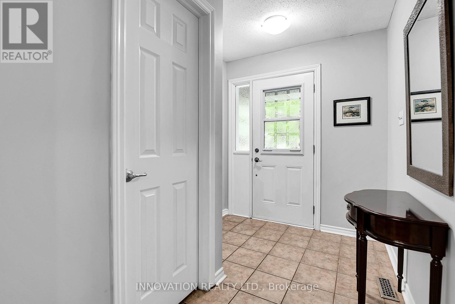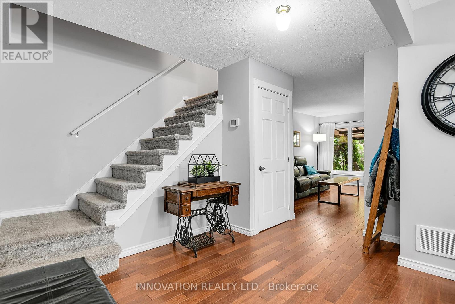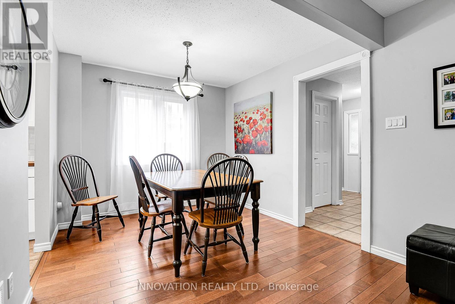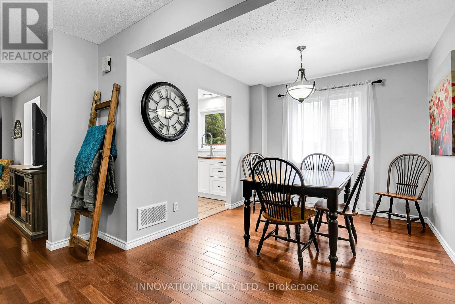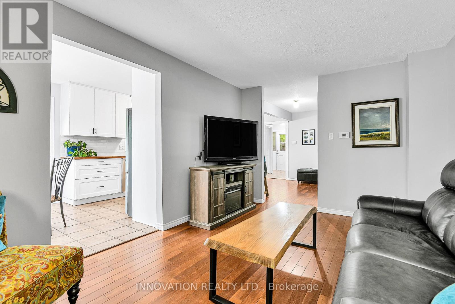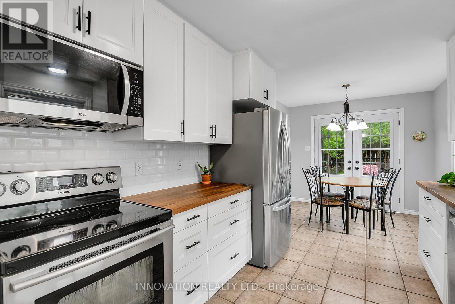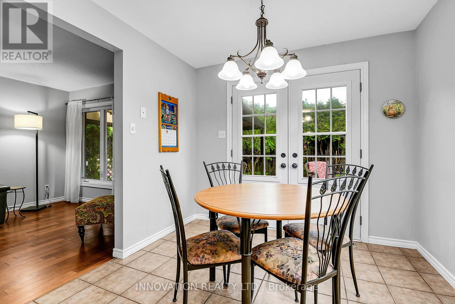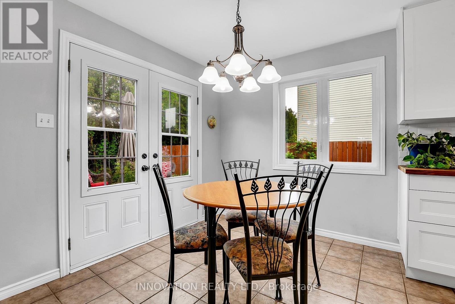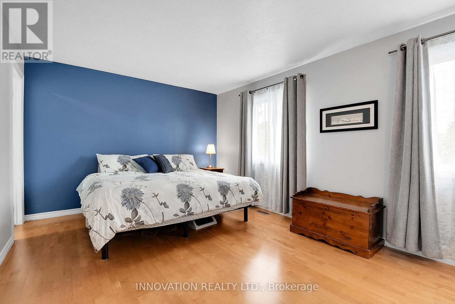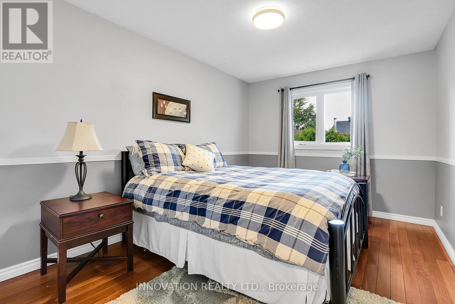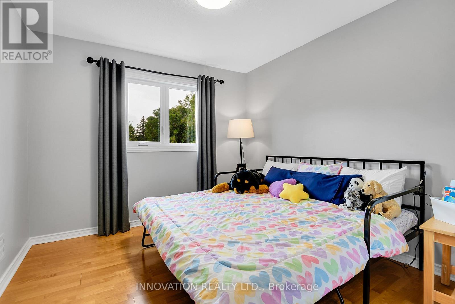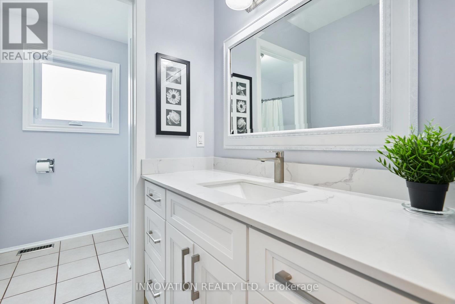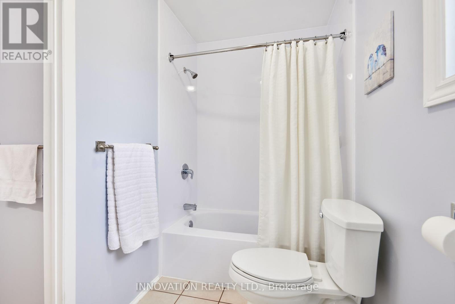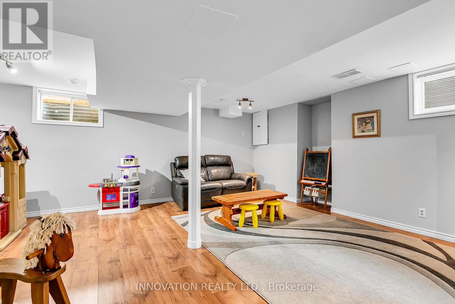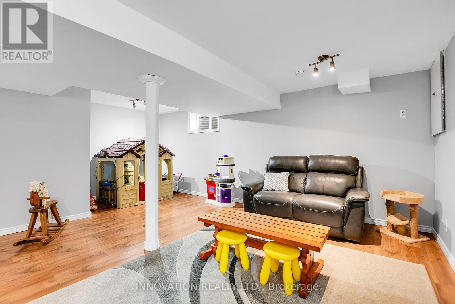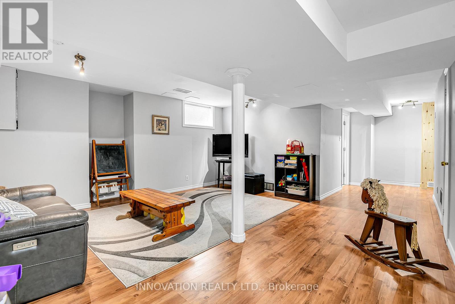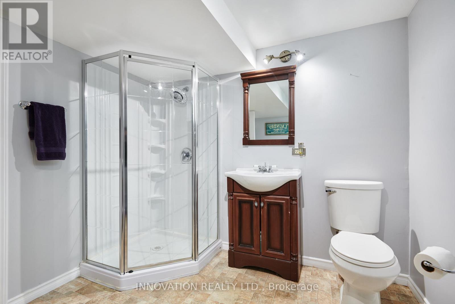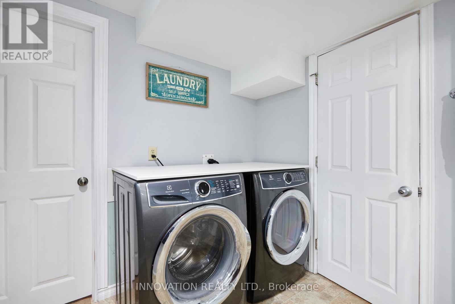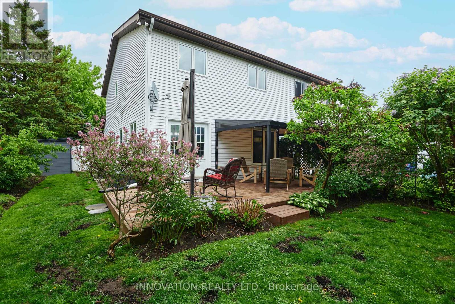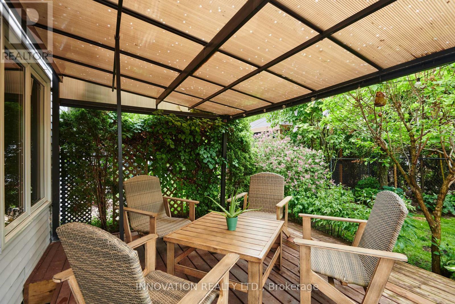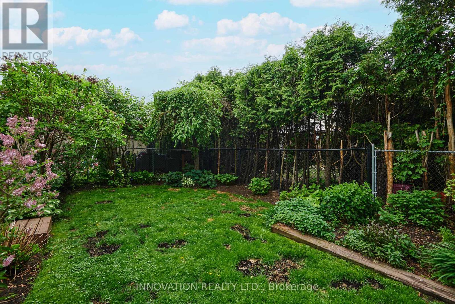3 卧室
3 浴室
1100 - 1500 sqft
中央空调
风热取暖
Landscaped
$613,000
Welcome to 44 Alberni Street in the heart of Nepean! Set on a deep lot in a family-friendly neighbourhood, this move-in-ready home offers comfort, style and convenience. Step inside to discover a beautifully updated kitchen (2024) with modern finishes, perfect for family meals and entertaining. The main level flows seamlessly to a covered deck overlooking well-maintained gardens your private outdoor oasis. The main level features beautiful hardwood flooring and ceramic tile, adding warmth and durability to your living space. Upstairs, you'll find three bright and spacious bedrooms, ideal for growing families. The finished basement expands your living space with a large rec room, a stylish 3-piece bathroom and laundry room plus lots of storage space. Enjoy inside access to the garage, making daily life easy and convenient. With great walkability to parks, schools, shops, and transit, this home offers the lifestyle you've been searching for in a location you'll love. Don't miss your chance to own this beautiful property, book your showing today! (id:44758)
房源概要
|
MLS® Number
|
X12187011 |
|
房源类型
|
民宅 |
|
社区名字
|
7705 - Barrhaven - On the Green |
|
附近的便利设施
|
公共交通, 公园 |
|
总车位
|
3 |
|
结构
|
Deck, 棚 |
详 情
|
浴室
|
3 |
|
地上卧房
|
3 |
|
总卧房
|
3 |
|
赠送家电包括
|
Garage Door Opener Remote(s), 洗碗机, 烘干机, Garage Door Opener, Water Heater, 微波炉, 炉子, 洗衣机, 窗帘, 冰箱 |
|
地下室进展
|
已装修 |
|
地下室类型
|
N/a (finished) |
|
施工种类
|
Semi-detached |
|
空调
|
中央空调 |
|
外墙
|
砖 |
|
地基类型
|
混凝土 |
|
客人卫生间(不包含洗浴)
|
1 |
|
供暖方式
|
天然气 |
|
供暖类型
|
压力热风 |
|
储存空间
|
2 |
|
内部尺寸
|
1100 - 1500 Sqft |
|
类型
|
独立屋 |
|
设备间
|
市政供水 |
车 位
土地
|
英亩数
|
无 |
|
围栏类型
|
Fenced Yard |
|
土地便利设施
|
公共交通, 公园 |
|
Landscape Features
|
Landscaped |
|
污水道
|
Sanitary Sewer |
|
土地深度
|
100 Ft |
|
土地宽度
|
35 Ft |
|
不规则大小
|
35 X 100 Ft |
房 间
| 楼 层 |
类 型 |
长 度 |
宽 度 |
面 积 |
|
二楼 |
浴室 |
3.03 m |
2.91 m |
3.03 m x 2.91 m |
|
二楼 |
第二卧房 |
2.92 m |
4 m |
2.92 m x 4 m |
|
二楼 |
第三卧房 |
3.02 m |
4.03 m |
3.02 m x 4.03 m |
|
二楼 |
主卧 |
5.02 m |
3.47 m |
5.02 m x 3.47 m |
|
Lower Level |
浴室 |
2.59 m |
2.97 m |
2.59 m x 2.97 m |
|
Lower Level |
娱乐,游戏房 |
6.31 m |
7.98 m |
6.31 m x 7.98 m |
|
Lower Level |
设备间 |
1.32 m |
2.28 m |
1.32 m x 2.28 m |
|
Lower Level |
其它 |
2.48 m |
3.15 m |
2.48 m x 3.15 m |
|
一楼 |
浴室 |
1.42 m |
1.48 m |
1.42 m x 1.48 m |
|
一楼 |
Eating Area |
2.76 m |
2.6 m |
2.76 m x 2.6 m |
|
一楼 |
餐厅 |
2.81 m |
2.78 m |
2.81 m x 2.78 m |
|
一楼 |
门厅 |
2.07 m |
3.04 m |
2.07 m x 3.04 m |
|
一楼 |
厨房 |
2.76 m |
2.78 m |
2.76 m x 2.78 m |
|
一楼 |
客厅 |
3.17 m |
4.92 m |
3.17 m x 4.92 m |
设备间
https://www.realtor.ca/real-estate/28396944/44-alberni-street-ottawa-7705-barrhaven-on-the-green


