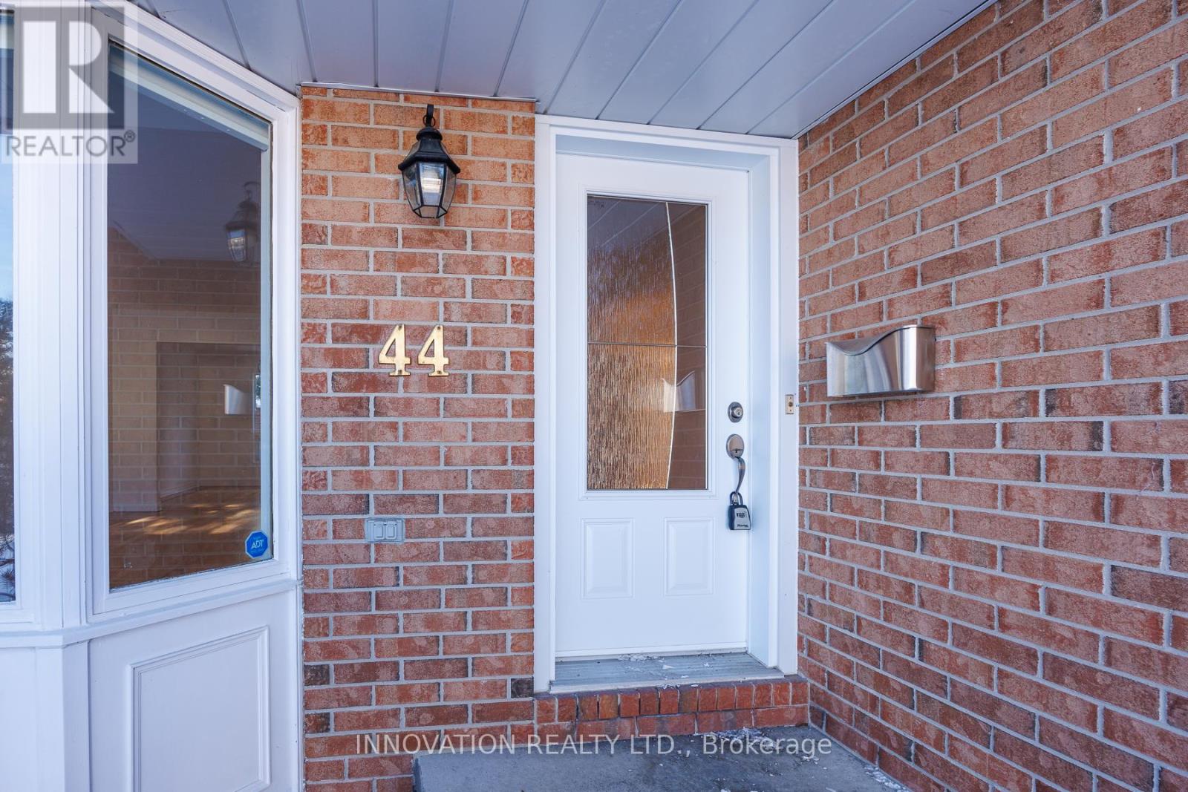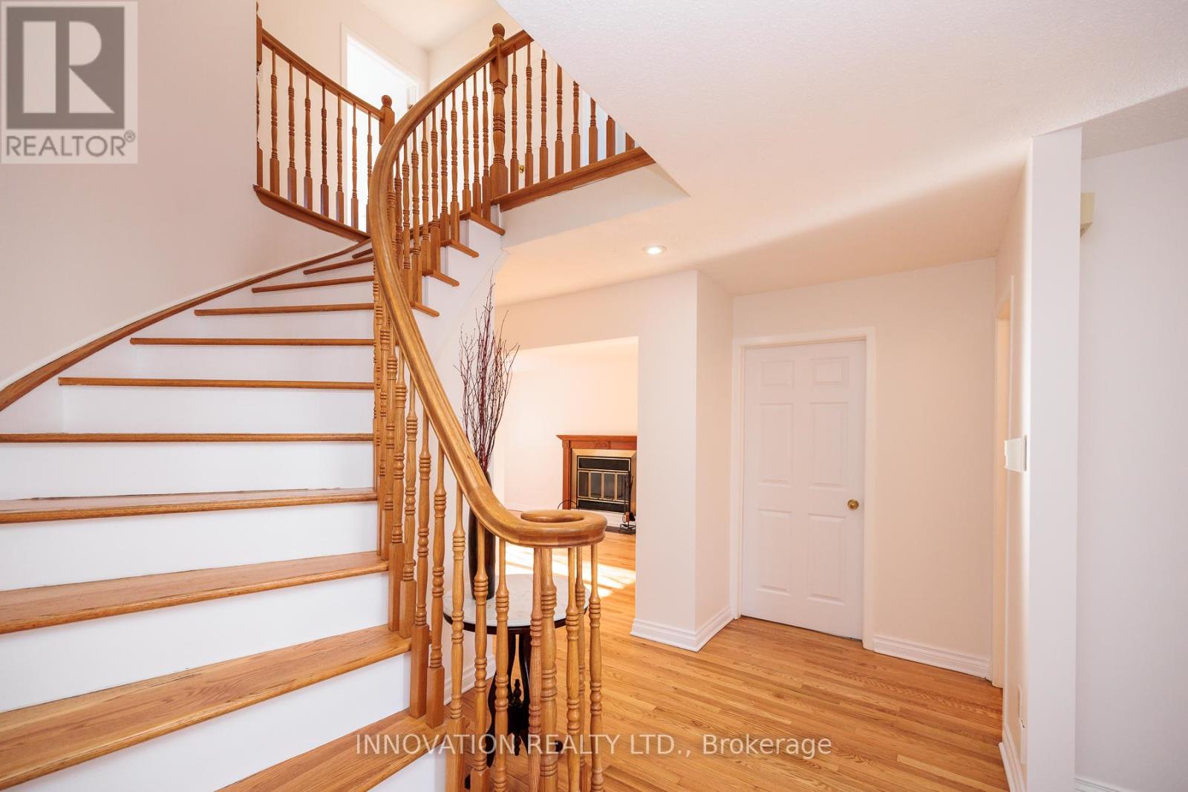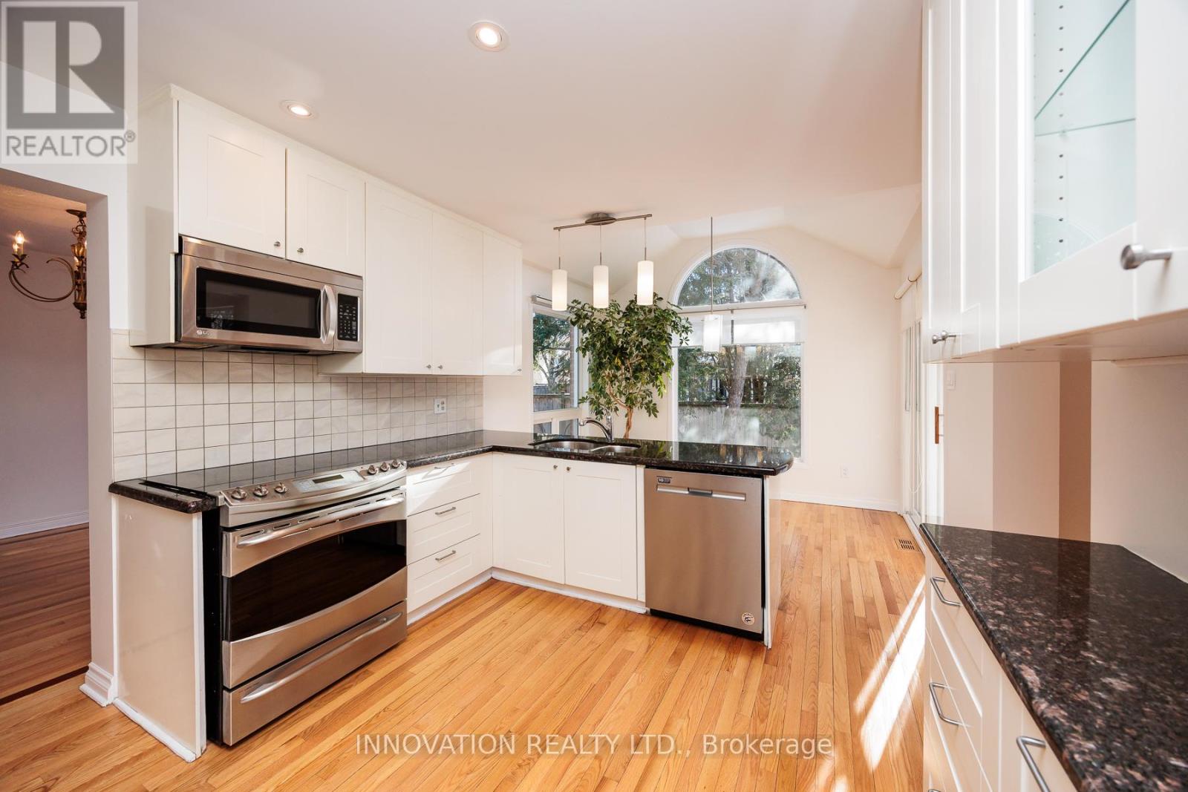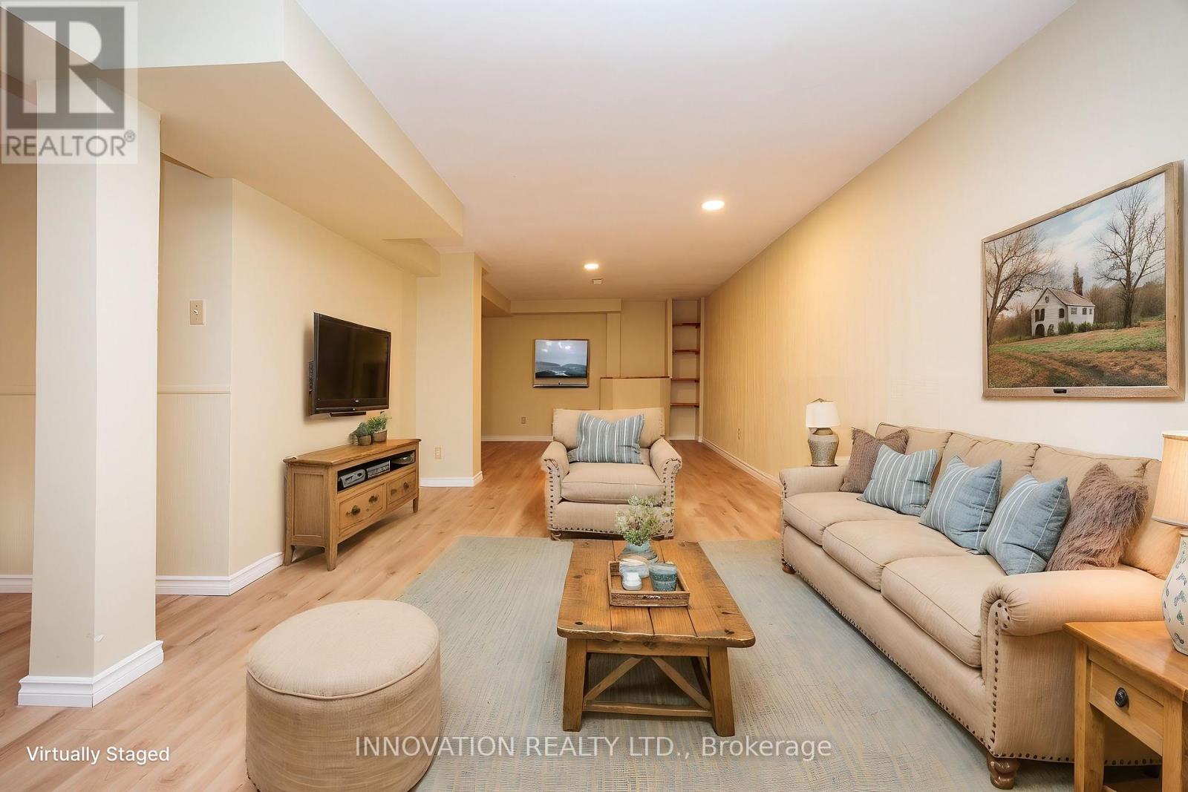4 卧室
3 浴室
2000 - 2500 sqft
壁炉
中央空调
风热取暖
Landscaped
$920,000
Sunny & inviting with a wow when you enter! Located in Bridlewood NOT on a corner lot, close to so many amenities, this 4 bedroom, 3 bathroom single family home is updated and bright! Hardwood floors throughout the main and upper levels. This is one of the largest models in the area. A spacious foyer greets you w a view of a spiral hardwood staircase. Large windows throughout promise lots of natural light even on dark days! The kitchen has been renovated with updated cabinetry, stainless appliances and stone countertops. The sunny eating area leads right to your back deck and the windows give you a view of your backyard greenery. Main floor family room with wood burning fireplace. Renovated powder room and large mudroom with storage complete the main level. The primary bedroom has a large ensuite along with a walk-in closet. The three secondary bedrooms all have hardwood flooring, are good sizes and share an updated main bath. The lower level has a rec room ideal for your family to set up their games! The unfinished areas of the basement are well kept and offer storage and workshop space. The Laundry room offers space for folding, ironing, sewing, even crafts. The fenced backyard is a manageable oasis provides so many areas to relax in, surrounded by greenery. Check google earth! Like biking, hiking or easy access to pathways? Access the Trans Canada Trail just steps around the corner to the right. Access the Old Quarry Trails to the left of the house. One of the big pluses is the easy access out of the neighbourhood. One stop sign to Eagleson Rd! This area of Bridlewood enjoys quick access to all amenities and commute routes. Hazeldean Mall, Laura Dubois Park, bike routes to DND, bike route to the Moodie Station public transit. This mature neighbourhood is the ideal spot for your family! **EXTRAS** House built '91, washer & dryer '22, flooring in basement '24, roof '10 approx., furnace '12 approx., attic insulation '24, main bath '24, powder rm '24 (id:44758)
房源概要
|
MLS® Number
|
X12003370 |
|
房源类型
|
民宅 |
|
社区名字
|
9004 - Kanata - Bridlewood |
|
设备类型
|
热水器 - Gas |
|
特征
|
无地毯 |
|
总车位
|
4 |
|
租赁设备类型
|
热水器 - Gas |
|
结构
|
Patio(s) |
详 情
|
浴室
|
3 |
|
地上卧房
|
4 |
|
总卧房
|
4 |
|
Age
|
31 To 50 Years |
|
公寓设施
|
Fireplace(s) |
|
赠送家电包括
|
Garage Door Opener Remote(s), Central Vacuum, 洗碗机, 烘干机, Garage Door Opener, Hood 电扇, 炉子, 洗衣机, Two 冰箱s |
|
地下室进展
|
部分完成 |
|
地下室类型
|
N/a (partially Finished) |
|
施工种类
|
独立屋 |
|
空调
|
中央空调 |
|
外墙
|
砖, 乙烯基壁板 |
|
壁炉
|
有 |
|
Flooring Type
|
Hardwood, Laminate |
|
地基类型
|
混凝土浇筑 |
|
客人卫生间(不包含洗浴)
|
1 |
|
供暖方式
|
天然气 |
|
供暖类型
|
压力热风 |
|
储存空间
|
2 |
|
内部尺寸
|
2000 - 2500 Sqft |
|
类型
|
独立屋 |
|
设备间
|
市政供水 |
车 位
土地
|
英亩数
|
无 |
|
Landscape Features
|
Landscaped |
|
污水道
|
Sanitary Sewer |
|
土地深度
|
105 Ft ,3 In |
|
土地宽度
|
49 Ft ,2 In |
|
不规则大小
|
49.2 X 105.3 Ft |
|
规划描述
|
住宅 |
房 间
| 楼 层 |
类 型 |
长 度 |
宽 度 |
面 积 |
|
二楼 |
主卧 |
5.4 m |
4.8 m |
5.4 m x 4.8 m |
|
二楼 |
第二卧房 |
3.7 m |
3.2 m |
3.7 m x 3.2 m |
|
二楼 |
第三卧房 |
3.6 m |
3.3 m |
3.6 m x 3.3 m |
|
二楼 |
Bedroom 4 |
3.4 m |
2.7 m |
3.4 m x 2.7 m |
|
二楼 |
浴室 |
11.2 m |
9.2 m |
11.2 m x 9.2 m |
|
二楼 |
浴室 |
8.5 m |
8.5 m |
8.5 m x 8.5 m |
|
地下室 |
娱乐,游戏房 |
8.6 m |
3 m |
8.6 m x 3 m |
|
地下室 |
洗衣房 |
6 m |
3.2 m |
6 m x 3.2 m |
|
一楼 |
客厅 |
5.3 m |
3.3 m |
5.3 m x 3.3 m |
|
一楼 |
餐厅 |
3.5 m |
3.3 m |
3.5 m x 3.3 m |
|
一楼 |
厨房 |
3.7 m |
2 m |
3.7 m x 2 m |
|
一楼 |
家庭房 |
5.5 m |
3.3 m |
5.5 m x 3.3 m |
https://www.realtor.ca/real-estate/27987335/44-dartmoor-drive-ottawa-9004-kanata-bridlewood






































