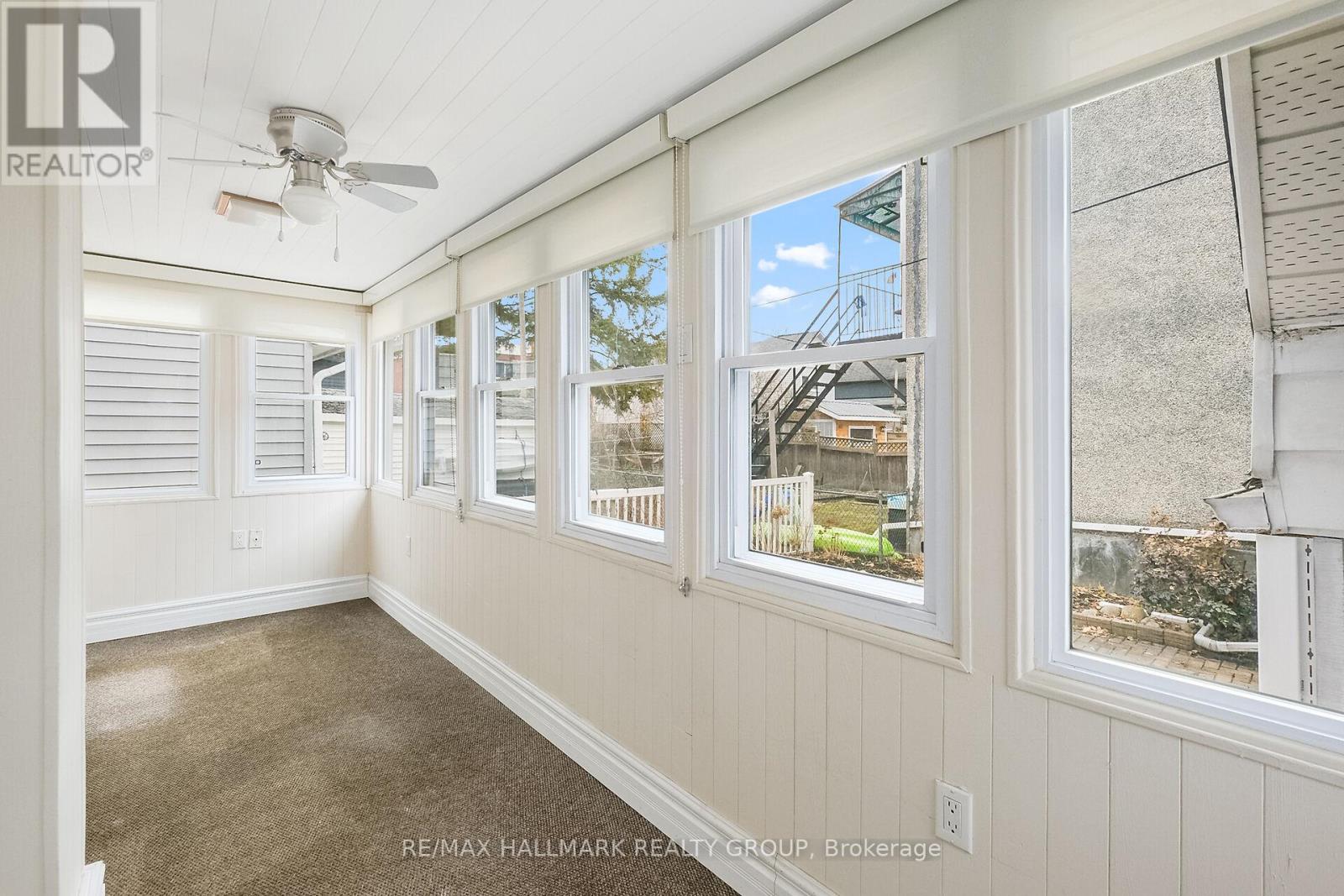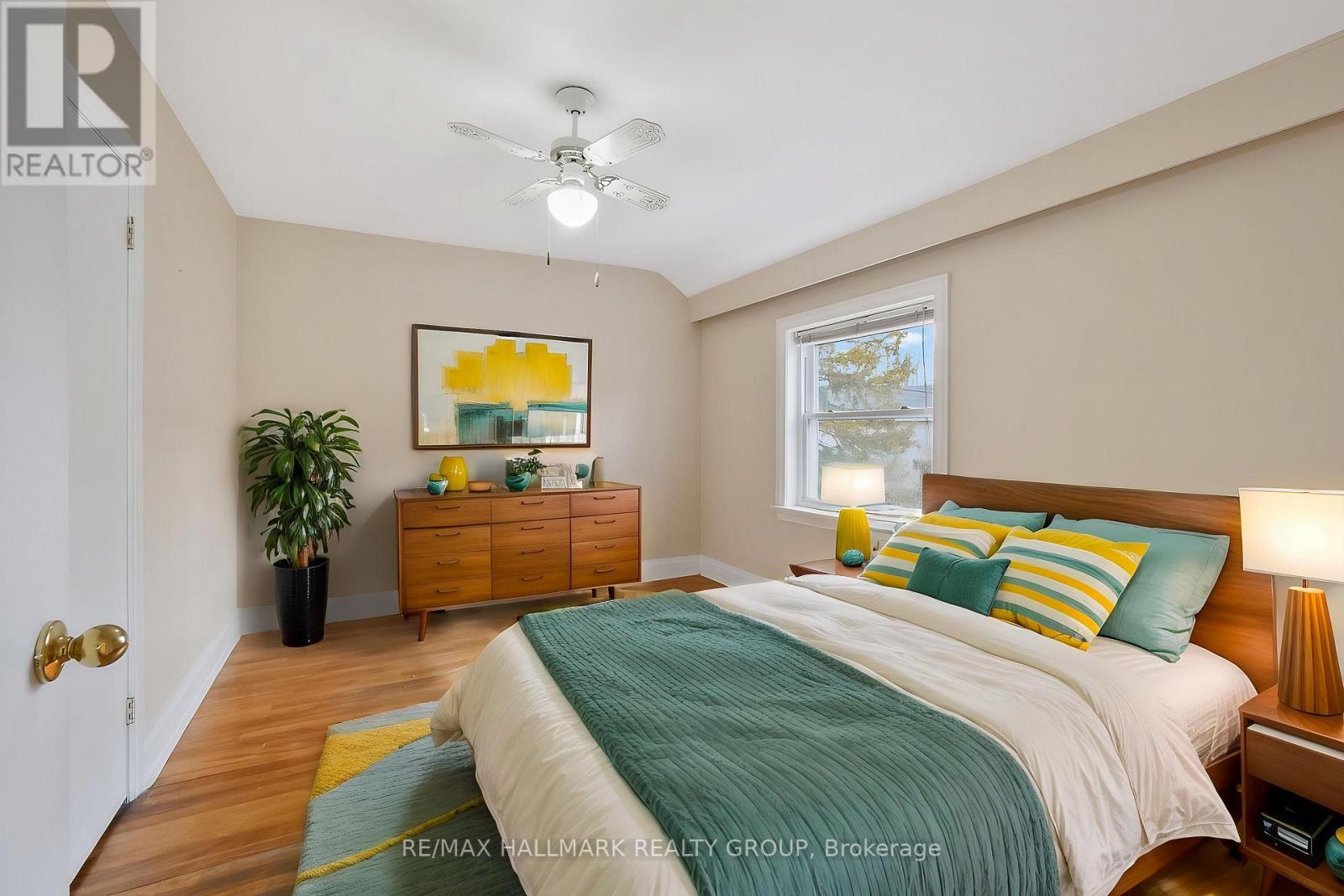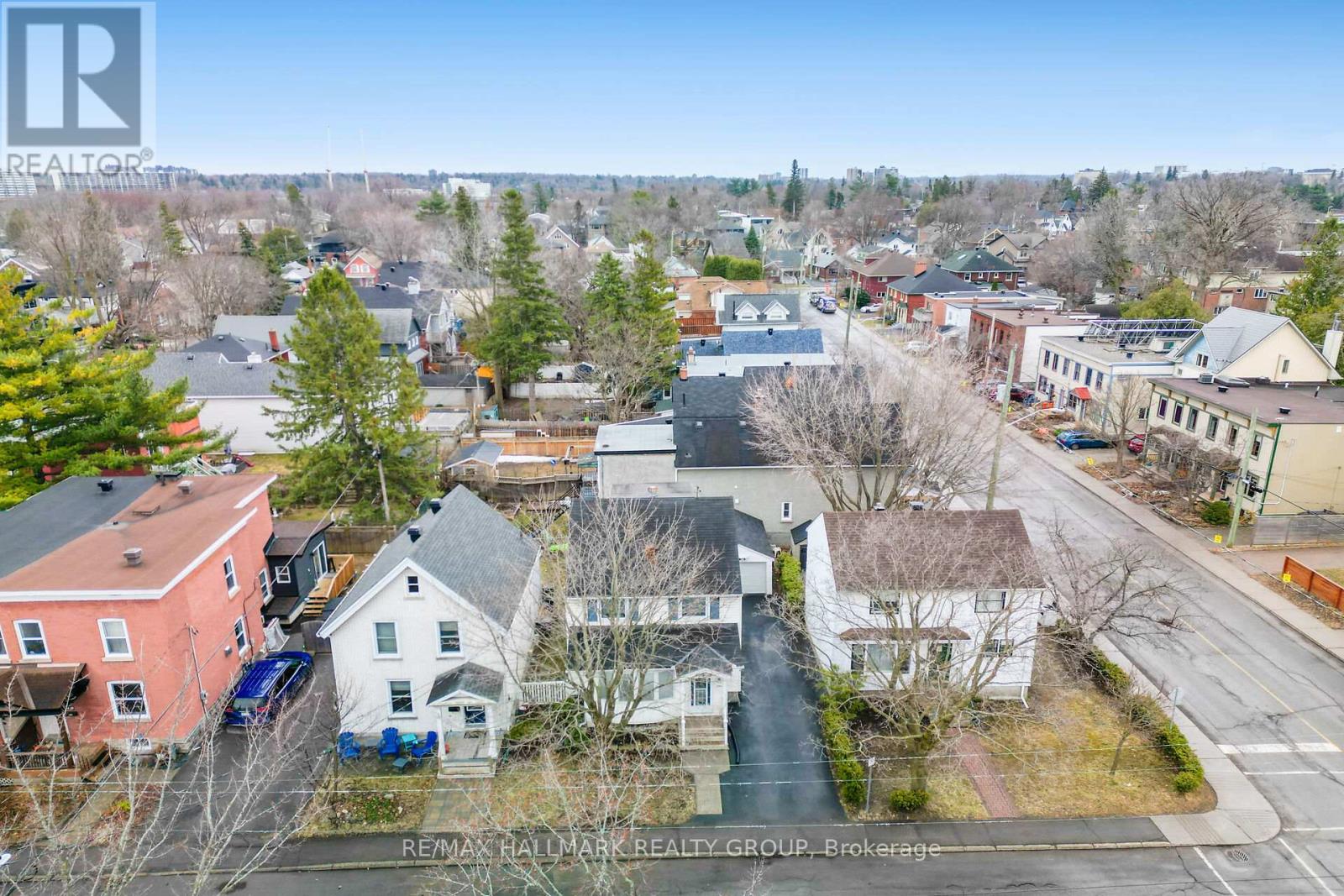3 卧室
2 浴室
1100 - 1500 sqft
中央空调
风热取暖
Landscaped
$874,900
Charming Home in Prime Old Ottawa East Location. Nestled on a quiet side street in the heart of desirable Old Ottawa East, this charming two-storey home offers the perfect blend of comfort, character, and convenience. Just steps away from trendy shops, restaurants, and the amenities along Main Street, you'll also enjoy easy access to universities, public transit, and the scenic Rideau River and Canal. With nearby footbridges leading to walking trails and recreational paths, this location is ideal for those who appreciate a vibrant, active lifestyle. Inside, the home welcomes you with a spacious open-concept living and dining area perfect for entertaining or family time. A bright sunroom addition at the front of the home, complete with a large bay window and custom built-in blinds, offers the perfect spot to enjoy your morning coffee. Patio doors off the dining room lead to a cozy three-season porch and your own private backyard oasis, featuring a brick patio and low-maintenance gardens ideal for gatherings and outdoor relaxation. The kitchen has been tastefully updated with granite countertops, a stylish backsplash, and stainless steel appliances. From here, step down to the finished basement, where you'll find a recreation room with laminate flooring, cedar-lined storage area, laundry, a one-piece bathroom, and a cold storage room. Upstairs, you'll find three bedrooms and an updated three-piece bathroom complete with a large walk-in shower and quartz countertop. The third bedroom includes access to a spacious finished loft, perfect for a home office, guest space, or creative retreat, and features its own cedar closet. Don't miss your chance to own this unique and beautifully maintained home in one of Ottawa's most sought-after neighbourhoods! (id:44758)
房源概要
|
MLS® Number
|
X12088895 |
|
房源类型
|
民宅 |
|
社区名字
|
4406 - Ottawa East |
|
附近的便利设施
|
公园, 公共交通, 学校 |
|
特征
|
Lane |
|
总车位
|
3 |
|
结构
|
Patio(s), Porch |
详 情
|
浴室
|
2 |
|
地上卧房
|
3 |
|
总卧房
|
3 |
|
Age
|
51 To 99 Years |
|
赠送家电包括
|
Garage Door Opener Remote(s), Water Heater, 洗碗机, 烘干机, Garage Door Opener, Hood 电扇, 炉子, 洗衣机, 窗帘, 冰箱 |
|
地下室进展
|
已装修 |
|
地下室类型
|
全完工 |
|
施工种类
|
独立屋 |
|
空调
|
中央空调 |
|
外墙
|
乙烯基壁板 |
|
Fire Protection
|
Smoke Detectors |
|
地基类型
|
混凝土浇筑 |
|
客人卫生间(不包含洗浴)
|
1 |
|
供暖方式
|
天然气 |
|
供暖类型
|
压力热风 |
|
储存空间
|
2 |
|
内部尺寸
|
1100 - 1500 Sqft |
|
类型
|
独立屋 |
|
设备间
|
市政供水 |
车 位
土地
|
英亩数
|
无 |
|
围栏类型
|
Fenced Yard |
|
土地便利设施
|
公园, 公共交通, 学校 |
|
Landscape Features
|
Landscaped |
|
污水道
|
Sanitary Sewer |
|
土地深度
|
66 Ft |
|
土地宽度
|
34 Ft |
|
不规则大小
|
34 X 66 Ft |
|
地表水
|
River/stream |
|
规划描述
|
住宅 R3p |
房 间
| 楼 层 |
类 型 |
长 度 |
宽 度 |
面 积 |
|
二楼 |
主卧 |
4.086 m |
3.082 m |
4.086 m x 3.082 m |
|
二楼 |
卧室 |
3.61 m |
3.256 m |
3.61 m x 3.256 m |
|
二楼 |
卧室 |
2.351 m |
2.067 m |
2.351 m x 2.067 m |
|
二楼 |
浴室 |
2.068 m |
1.693 m |
2.068 m x 1.693 m |
|
三楼 |
Loft |
4.534 m |
3.816 m |
4.534 m x 3.816 m |
|
地下室 |
娱乐,游戏房 |
5.215 m |
4.771 m |
5.215 m x 4.771 m |
|
地下室 |
洗衣房 |
5.25 m |
2.436 m |
5.25 m x 2.436 m |
|
地下室 |
Cold Room |
4.811 m |
1.649 m |
4.811 m x 1.649 m |
|
一楼 |
门厅 |
1.664 m |
1.444 m |
1.664 m x 1.444 m |
|
一楼 |
Sunroom |
3.413 m |
1.657 m |
3.413 m x 1.657 m |
|
一楼 |
客厅 |
4.22 m |
3.778 m |
4.22 m x 3.778 m |
|
一楼 |
餐厅 |
3.782 m |
3.551 m |
3.782 m x 3.551 m |
|
一楼 |
厨房 |
3.208 m |
2.607 m |
3.208 m x 2.607 m |
https://www.realtor.ca/real-estate/28181703/44-herridge-street-ottawa-4406-ottawa-east


















































