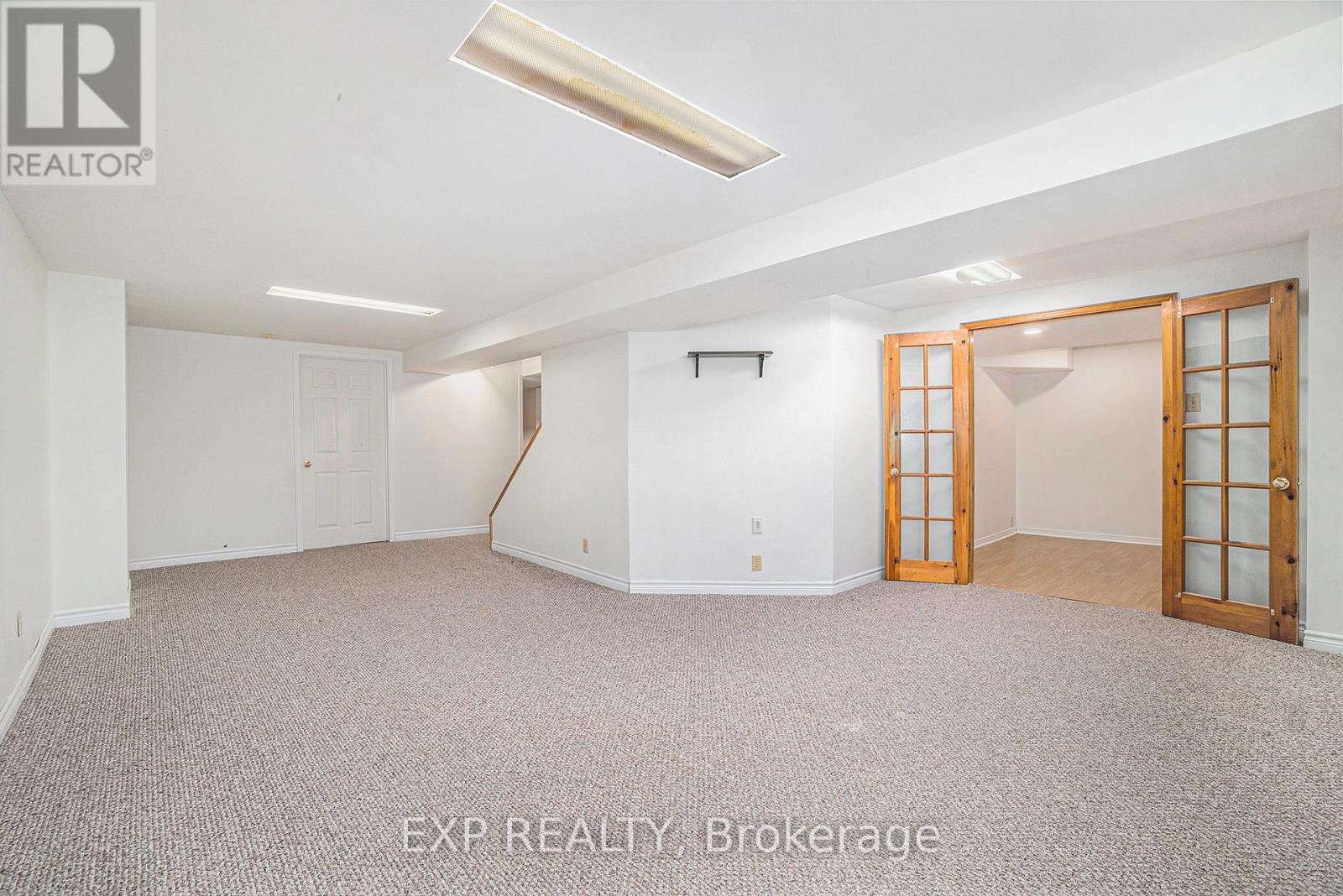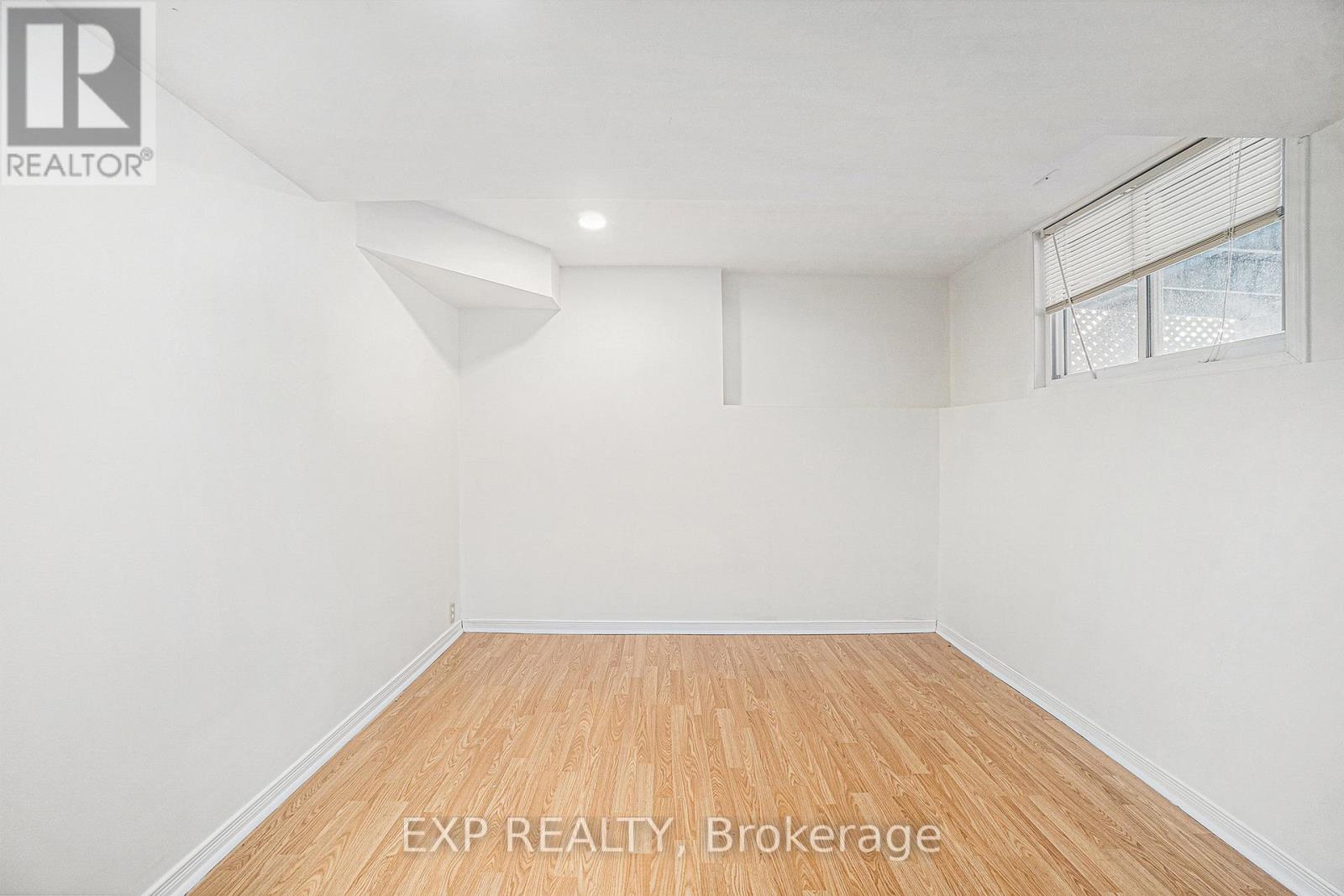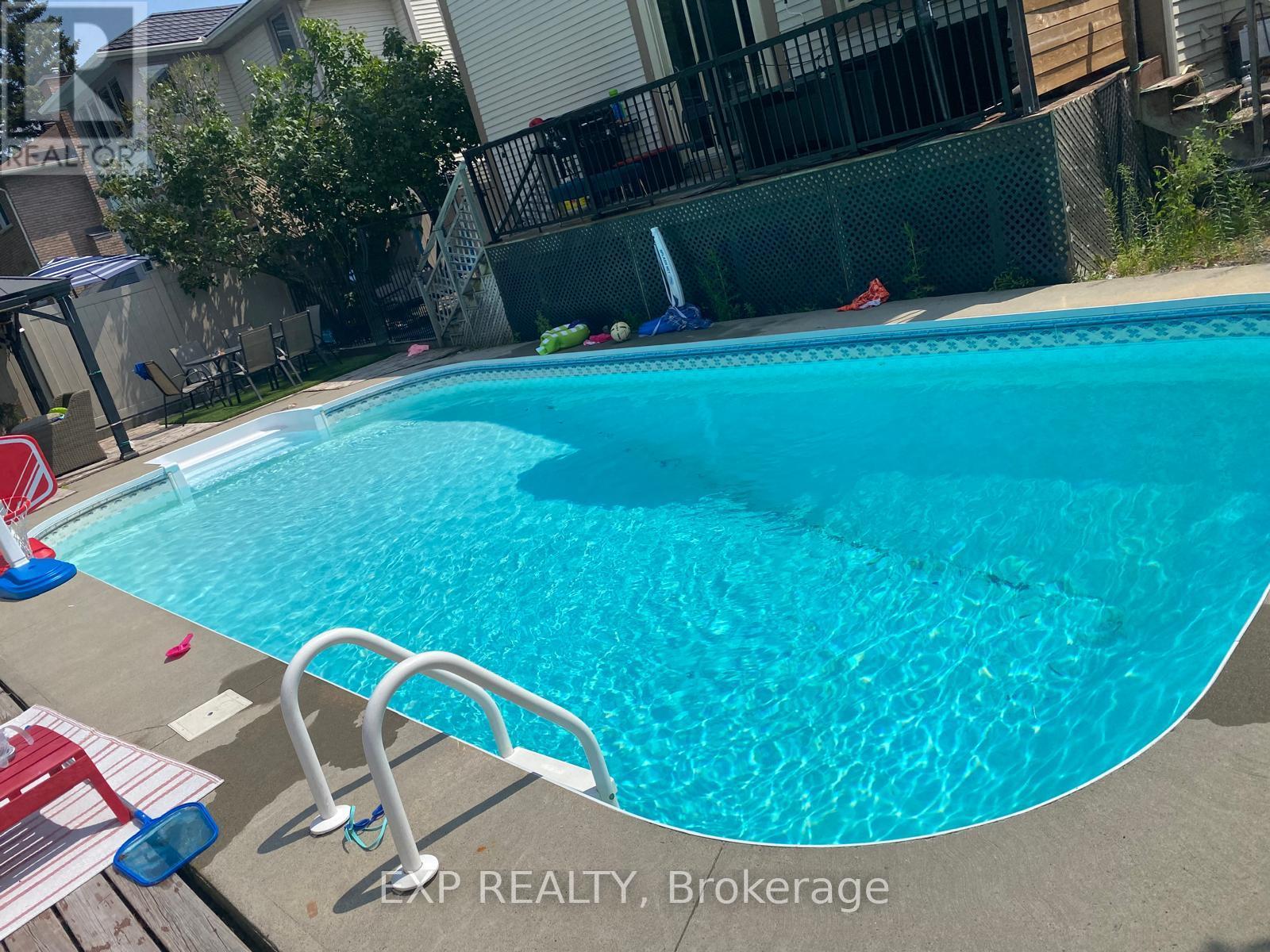4 卧室
3 浴室
壁炉
Inground Pool
中央空调
风热取暖
$825,000
Backing onto Huntsman Park, this beautiful 4-bedroom, 2.5-bathroom home in Bridlewood, Kanata, is available for immediate occupancy. Located in a highly sought-after, family-friendly neighbourhood with no rear yard neighbours, this home offers a perfect balance of modern updates and timeless charm.Filled with natural light, the open-concept living and dining areas provide an inviting space for both entertaining and everyday living. Rich hardwood floors extend throughout the main level, staircase, upper hallway, and primary suite, adding warmth and elegance. The eat-in kitchen at the back of the home features granite countertops, stainless steel appliances, and a seamless flow into the cozy family room, complete with a wood-burning fireplace.Upstairs, the spacious primary bedroom boasts an ensuite bathroom with a walk-in shower and generous closet space. Three additional bedrooms and a full bathroom complete this level. The carpeted basement offers a quiet office, a large recreation/games room, and ample storage.Step outside to a backyard oasis featuring an in-ground pool, a deck, and a shaded gazebo, ideal for summer fun, relaxation and entertaining.Don't miss this rare opportunity to call this beautiful home yours. Schedule your private viewing today! (id:44758)
房源概要
|
MLS® Number
|
X11972593 |
|
房源类型
|
民宅 |
|
社区名字
|
9004 - Kanata - Bridlewood |
|
附近的便利设施
|
公共交通 |
|
设备类型
|
热水器 |
|
特征
|
Gazebo |
|
总车位
|
6 |
|
泳池类型
|
Inground Pool |
|
租赁设备类型
|
热水器 |
详 情
|
浴室
|
3 |
|
地上卧房
|
4 |
|
总卧房
|
4 |
|
公寓设施
|
Fireplace(s) |
|
赠送家电包括
|
Garage Door Opener Remote(s), Central Vacuum, 洗碗机, 烘干机, Hood 电扇, 冰箱, 炉子, 洗衣机 |
|
地下室进展
|
已装修 |
|
地下室类型
|
全完工 |
|
施工种类
|
独立屋 |
|
空调
|
中央空调 |
|
外墙
|
砖, 乙烯基壁板 |
|
壁炉
|
有 |
|
Fireplace Total
|
1 |
|
地基类型
|
混凝土浇筑 |
|
客人卫生间(不包含洗浴)
|
1 |
|
供暖方式
|
天然气 |
|
供暖类型
|
压力热风 |
|
储存空间
|
2 |
|
类型
|
独立屋 |
|
设备间
|
市政供水 |
车 位
土地
|
英亩数
|
无 |
|
围栏类型
|
Fenced Yard |
|
土地便利设施
|
公共交通 |
|
污水道
|
Sanitary Sewer |
|
土地深度
|
100 Ft |
|
土地宽度
|
54 Ft ,11 In |
|
不规则大小
|
54.98 X 100 Ft |
房 间
| 楼 层 |
类 型 |
长 度 |
宽 度 |
面 积 |
|
二楼 |
Bedroom 4 |
2.9 m |
3.02 m |
2.9 m x 3.02 m |
|
二楼 |
主卧 |
3.41 m |
4.3 m |
3.41 m x 4.3 m |
|
二楼 |
第二卧房 |
3.32 m |
3.39 m |
3.32 m x 3.39 m |
|
二楼 |
第三卧房 |
3.32 m |
3.07 m |
3.32 m x 3.07 m |
|
地下室 |
娱乐,游戏房 |
7.4 m |
5.02 m |
7.4 m x 5.02 m |
|
地下室 |
Office |
2.77 m |
2.86 m |
2.77 m x 2.86 m |
|
一楼 |
餐厅 |
3.02 m |
3.23 m |
3.02 m x 3.23 m |
|
一楼 |
客厅 |
4.51 m |
3.23 m |
4.51 m x 3.23 m |
|
一楼 |
门厅 |
1.82 m |
2.56 m |
1.82 m x 2.56 m |
|
一楼 |
厨房 |
2.47 m |
3.35 m |
2.47 m x 3.35 m |
|
一楼 |
Eating Area |
2.13 m |
3.35 m |
2.13 m x 3.35 m |
|
一楼 |
家庭房 |
4.45 m |
3.2 m |
4.45 m x 3.2 m |
|
一楼 |
洗衣房 |
2.16 m |
1.55 m |
2.16 m x 1.55 m |
https://www.realtor.ca/real-estate/27915035/44-huntsman-crescent-ottawa-9004-kanata-bridlewood









































