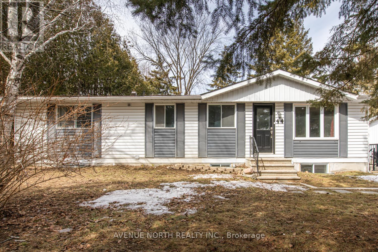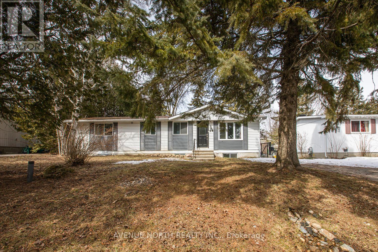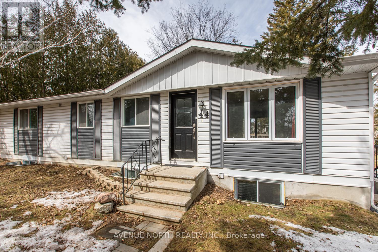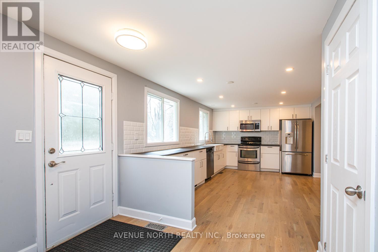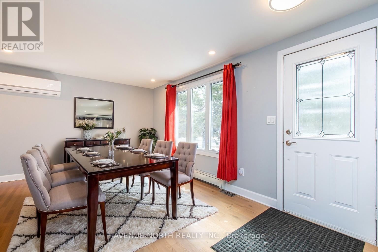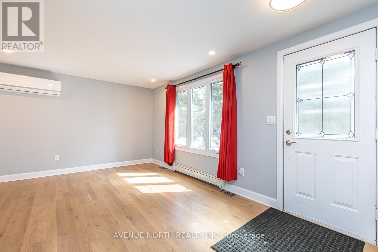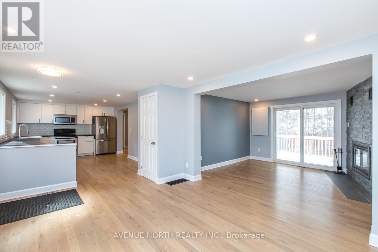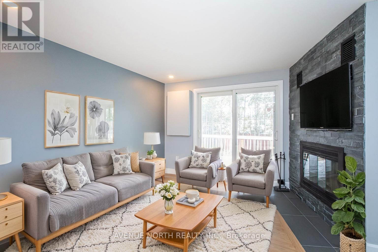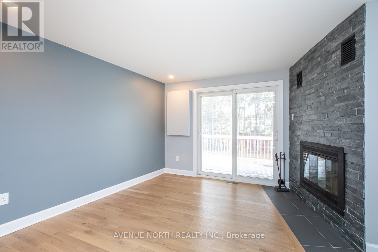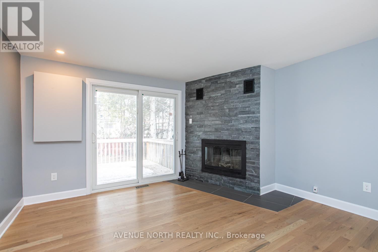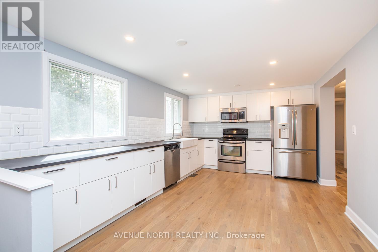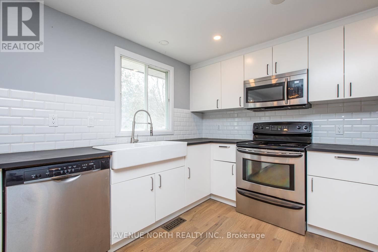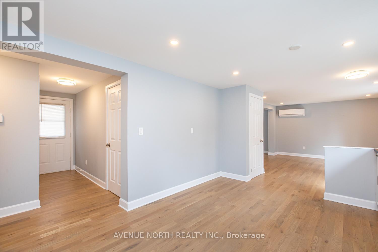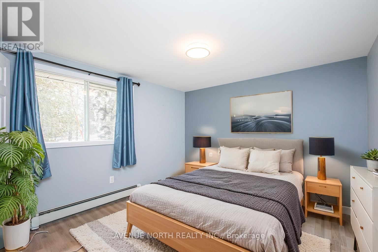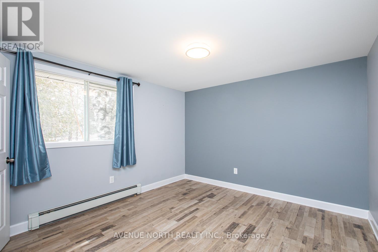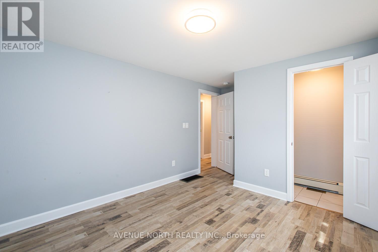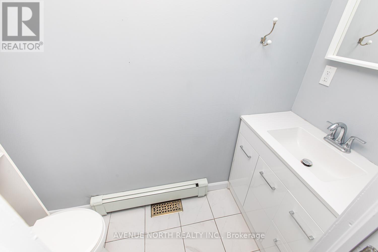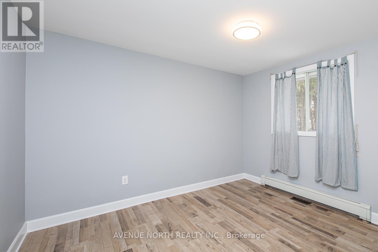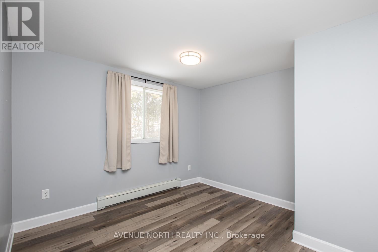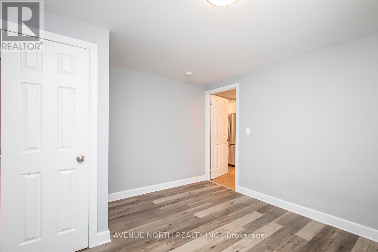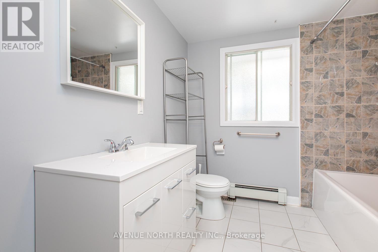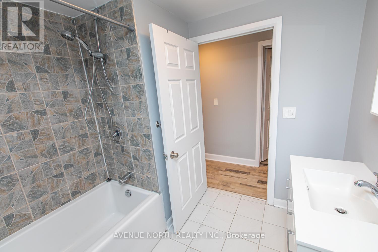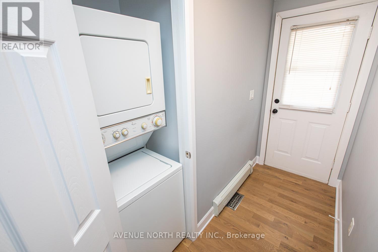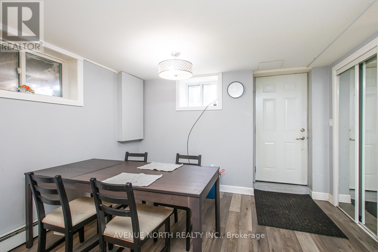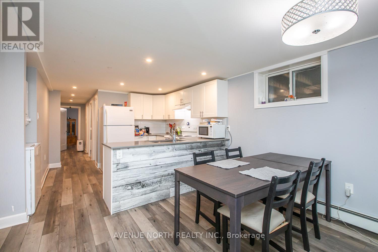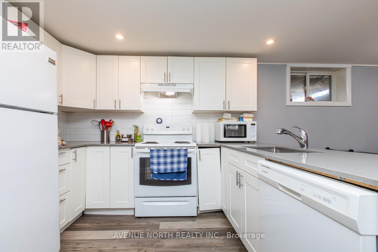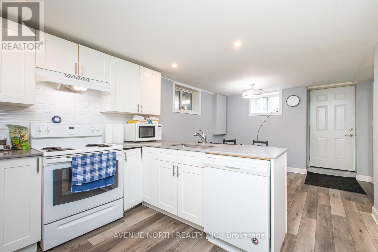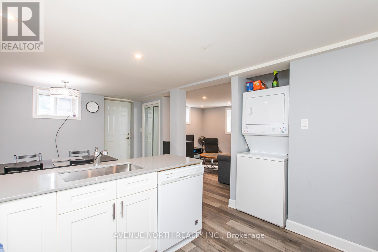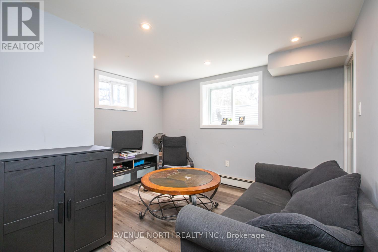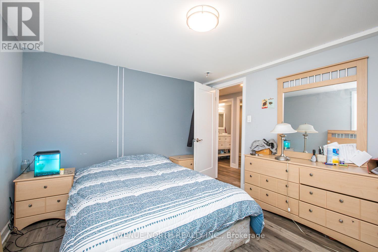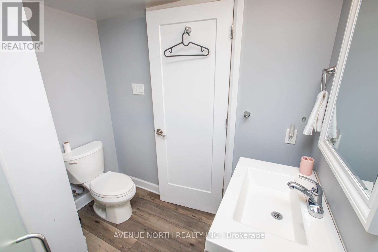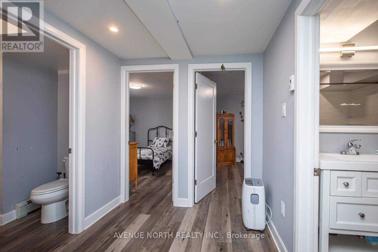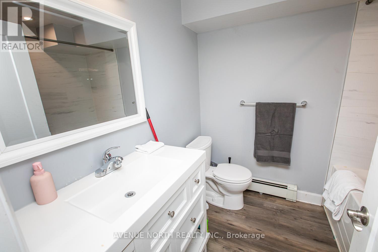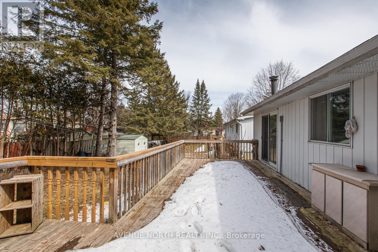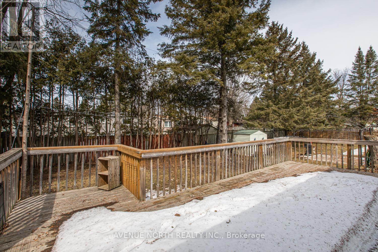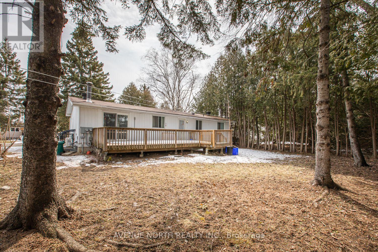6 卧室
4 浴室
700 - 1100 sqft
平房
壁炉
Wall Unit
Hot Water Radiator Heat
$799,900
Welcome to this exceptional, fully renovated detached home with TWO SEPARATE LEGAL UNITS that offers a rare and versatile investment opportunity, with a potential annual income of $51,000. Whether you're looking for a business venture with strong rental income, a chance to offset ownership costs by living in one unit while renting the other, or a solution for multi-generational family living, this property delivers. The upper unit, tastefully updated in 2019, offers over 1,000 square feet of open-concept living space. Leading to the home, you have the renovated entrance walk-way and spacious driveway. Step inside to discover a formal dining area, sunny living room with a wood burning fireplace, and spacious kitchen with stainless steel appliances. The primary bedroom offers a unique 2-piece ensuite, and the main level is completed with 2 other sizeable bedrooms, a 4-piece guest bathroom, and in-suite laundry with a new washing machine. You also have direct access to a private deck and fully-fenced yard, with lots of privacy. In the lower level, you'll find the legal secondary dwelling unit that was constructed in 2020 and renovated recently, with all the proper permits. You have 3 bedrooms, 2 full bathrooms, living and dining areas, in-suite laundry, and a private exterior entrance. The units have no common shared areas, separate laundry and hydro meters, and each their own wall-mounted AC units plus efficient boiler heating. The upper unit is currently rented for $2306.25/month plus utilities, while the lower unit earns $1942.37/month plus utilities, generating reliable income from quality tenants. Located within walking distance to transit, parks, schools, and everyday amenities, this low-maintenance, low-expense property is a smart addition to any real estate portfolio. Furnace 2019. Don't miss your chance, book a showing today! (id:44758)
房源概要
|
MLS® Number
|
X12085809 |
|
房源类型
|
民宅 |
|
社区名字
|
8201 - Fringewood |
|
附近的便利设施
|
公共交通, 公园 |
|
Easement
|
Unknown |
|
特征
|
无地毯 |
|
总车位
|
4 |
|
结构
|
Deck |
详 情
|
浴室
|
4 |
|
地上卧房
|
3 |
|
地下卧室
|
3 |
|
总卧房
|
6 |
|
Age
|
31 To 50 Years |
|
公寓设施
|
Fireplace(s), Separate 电ity Meters |
|
赠送家电包括
|
Water Heater, 洗碗机, 烘干机, Hood 电扇, 微波炉, Two 炉子s, Two 洗衣机s, Two 冰箱s |
|
建筑风格
|
平房 |
|
地下室进展
|
已装修 |
|
地下室类型
|
全完工 |
|
施工种类
|
独立屋 |
|
空调
|
Wall Unit |
|
外墙
|
乙烯基壁板 |
|
壁炉
|
有 |
|
Fireplace Total
|
1 |
|
地基类型
|
混凝土浇筑 |
|
客人卫生间(不包含洗浴)
|
1 |
|
供暖方式
|
天然气 |
|
供暖类型
|
Hot Water Radiator Heat |
|
储存空间
|
1 |
|
内部尺寸
|
700 - 1100 Sqft |
|
类型
|
独立屋 |
|
设备间
|
市政供水 |
车 位
土地
|
英亩数
|
无 |
|
土地便利设施
|
公共交通, 公园 |
|
污水道
|
Sanitary Sewer |
|
土地深度
|
100 Ft |
|
土地宽度
|
60 Ft ,1 In |
|
不规则大小
|
60.1 X 100 Ft |
|
规划描述
|
住宅 |
房 间
| 楼 层 |
类 型 |
长 度 |
宽 度 |
面 积 |
|
Lower Level |
主卧 |
3.53 m |
3.2 m |
3.53 m x 3.2 m |
|
Lower Level |
第二卧房 |
3.35 m |
3.2 m |
3.35 m x 3.2 m |
|
Lower Level |
第三卧房 |
3.35 m |
3.18 m |
3.35 m x 3.18 m |
|
Lower Level |
浴室 |
2.2 m |
2.16 m |
2.2 m x 2.16 m |
|
Lower Level |
浴室 |
2.18 m |
1.98 m |
2.18 m x 1.98 m |
|
Lower Level |
设备间 |
1.98 m |
1.22 m |
1.98 m x 1.22 m |
|
Lower Level |
餐厅 |
3.43 m |
3.23 m |
3.43 m x 3.23 m |
|
Lower Level |
客厅 |
3.63 m |
3.28 m |
3.63 m x 3.28 m |
|
Lower Level |
厨房 |
3.2 m |
3.1 m |
3.2 m x 3.1 m |
|
一楼 |
餐厅 |
4.83 m |
3.35 m |
4.83 m x 3.35 m |
|
一楼 |
客厅 |
3.89 m |
3.4 m |
3.89 m x 3.4 m |
|
一楼 |
厨房 |
4.85 m |
3.38 m |
4.85 m x 3.38 m |
|
一楼 |
主卧 |
4.62 m |
3.38 m |
4.62 m x 3.38 m |
|
一楼 |
第二卧房 |
3.5 m |
3.35 m |
3.5 m x 3.35 m |
|
一楼 |
第三卧房 |
3.4 m |
3.15 m |
3.4 m x 3.15 m |
|
一楼 |
浴室 |
2.39 m |
2.39 m |
2.39 m x 2.39 m |
https://www.realtor.ca/real-estate/28174419/44-lazy-nol-court-ottawa-8201-fringewood


