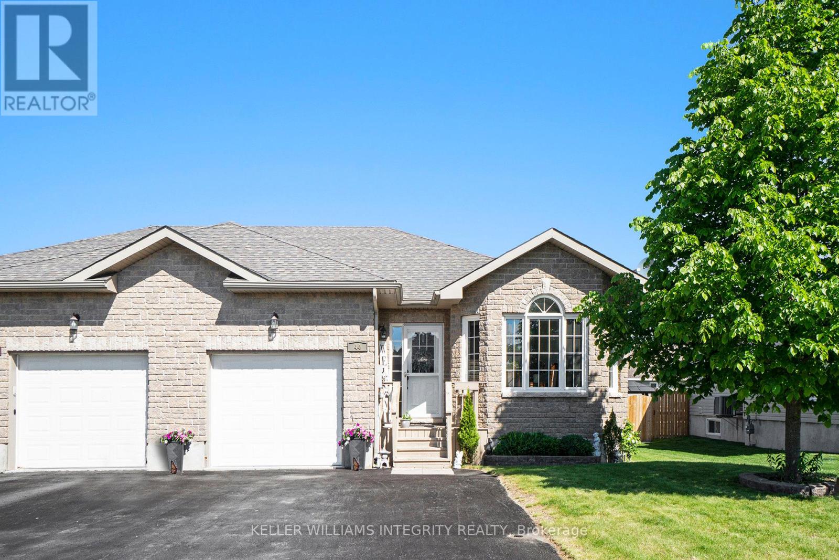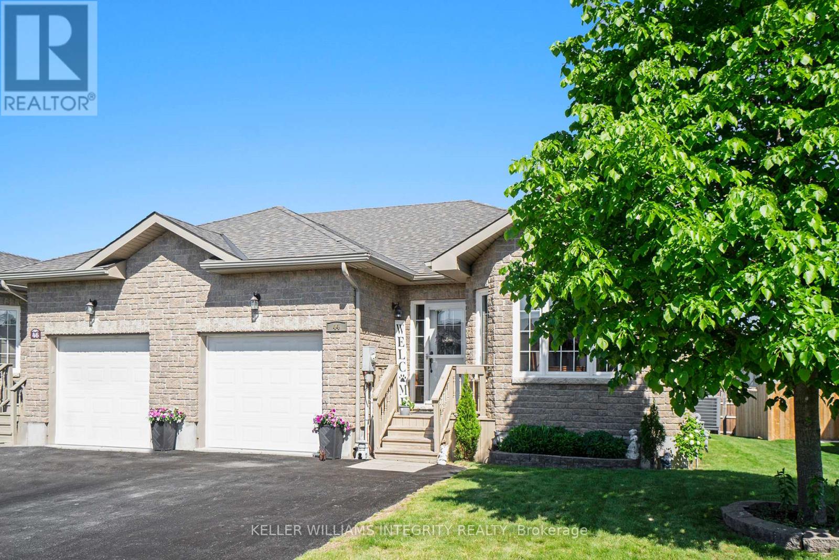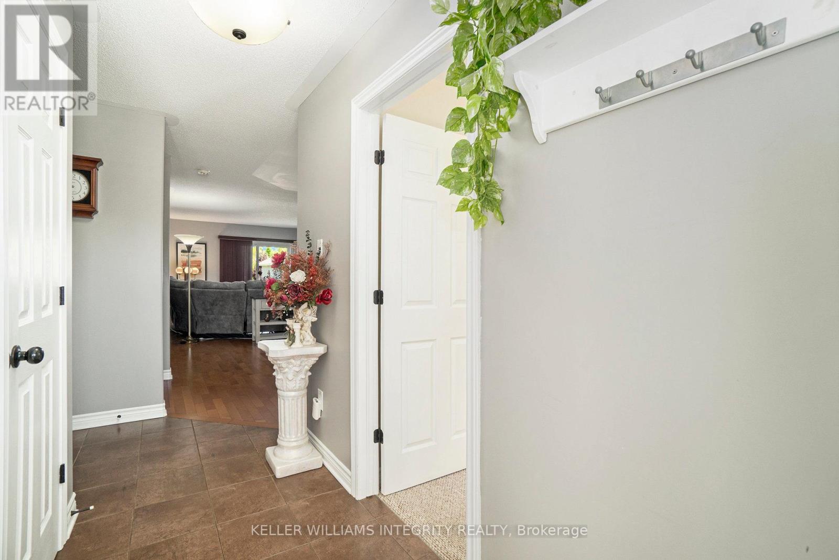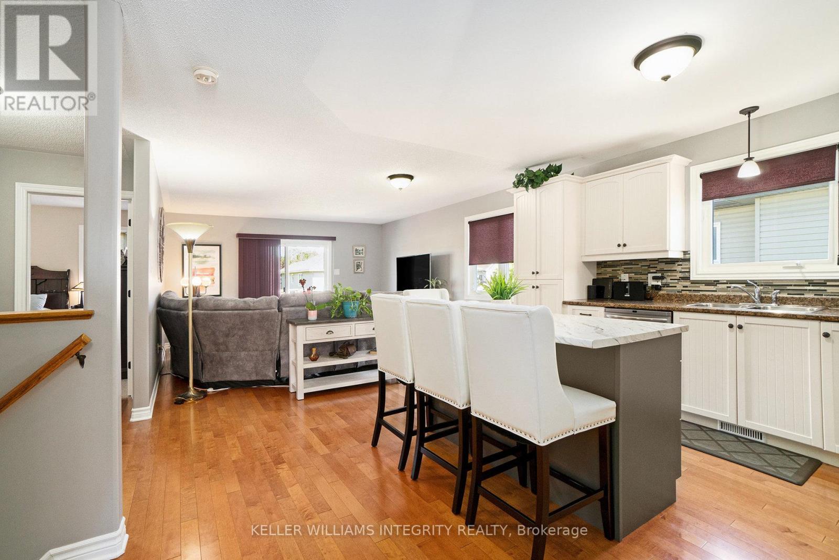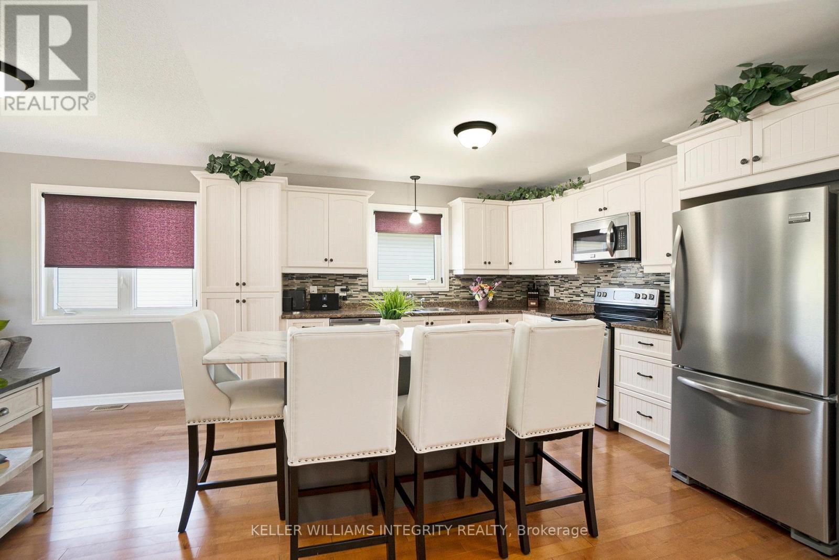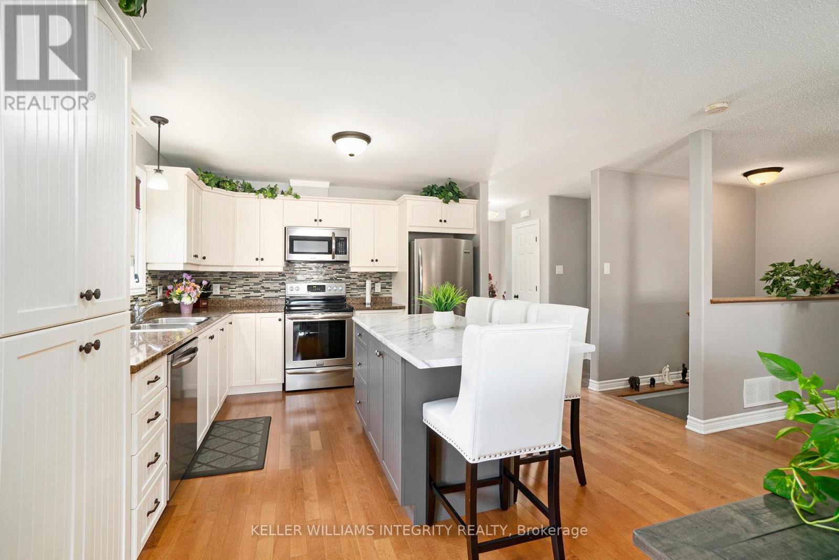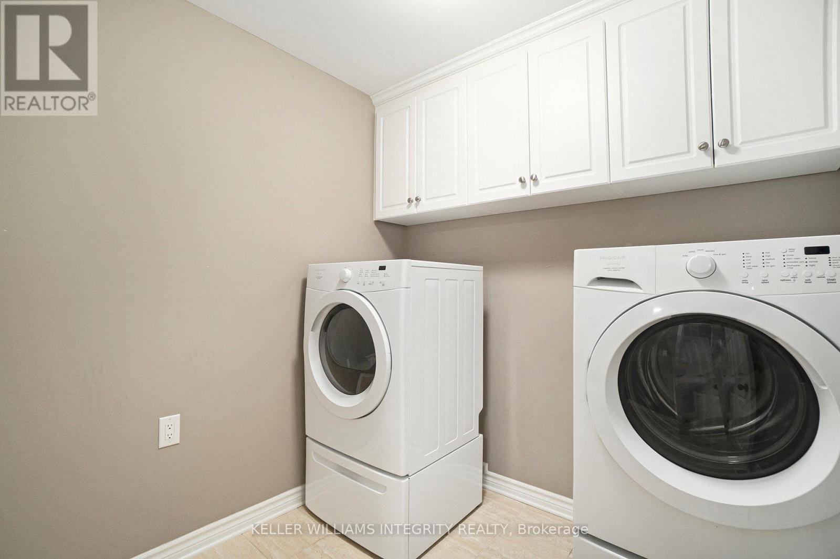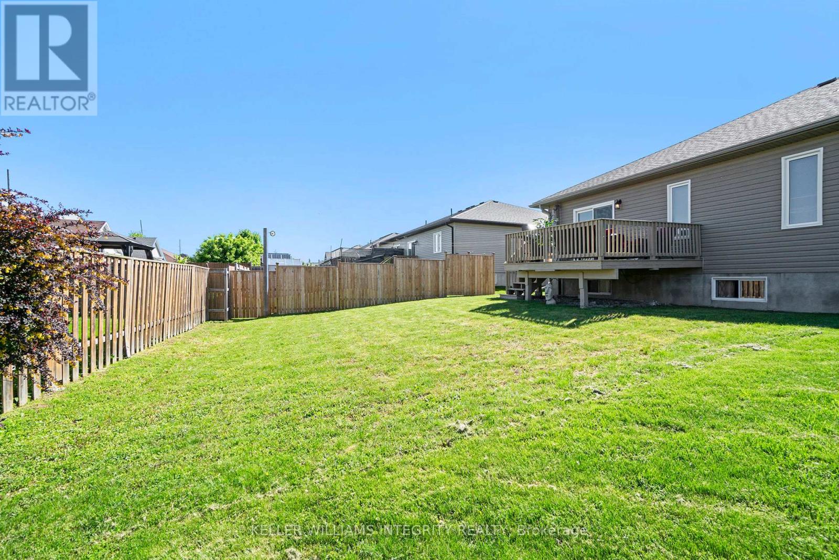3 卧室
2 浴室
700 - 1100 sqft
平房
中央空调
风热取暖
$549,900
This bright and welcoming 1,067 sq ft semi-detached home offers smart design and fantastic features in a desirable neighbourhood. The exterior includes a brick front with vinyl siding and a beautifully landscaped front yard that adds curb appeal. Step inside to a well-designed open-concept layout with hardwood flooring through the kitchen, dining, and living areas. The living room features a walkout to a spacious deck, perfect for entertaining or enjoying a quiet morning coffee overlooking the private backyard. The main level includes two bedrooms, including a generous primary with double closet and cheater access to a 4-piece bathroom. The second bedroom at the front of the home makes an excellent guest room, office, dining area or den. Enjoy the convenience of main floor laundry with bonus cabinetry for added storage. The fully finished basement offers amazing additional living space: a large family room, third bedroom, second full bathroom, and a dedicated storage room or flex area for hobbies or seasonal items. Extras include: on-demand hot water, central air, an insulated garage with door opener, an oversized paved driveway, and a larger-than-average backyard deck. This home is move-in ready and packed with value. A true gem in Ferrara Meadows! (id:44758)
Open House
此属性有开放式房屋!
开始于:
2:00 pm
结束于:
4:00 pm
房源概要
|
MLS® Number
|
X12182707 |
|
房源类型
|
民宅 |
|
社区名字
|
901 - Smiths Falls |
|
总车位
|
3 |
详 情
|
浴室
|
2 |
|
地上卧房
|
2 |
|
地下卧室
|
1 |
|
总卧房
|
3 |
|
赠送家电包括
|
Garage Door Opener Remote(s), Water Heater - Tankless, 洗碗机, 烘干机, 微波炉, 炉子, 洗衣机, 窗帘, 冰箱 |
|
建筑风格
|
平房 |
|
地下室进展
|
已装修 |
|
地下室类型
|
N/a (finished) |
|
施工种类
|
Semi-detached |
|
空调
|
中央空调 |
|
外墙
|
砖, 乙烯基壁板 |
|
地基类型
|
混凝土 |
|
供暖方式
|
天然气 |
|
供暖类型
|
压力热风 |
|
储存空间
|
1 |
|
内部尺寸
|
700 - 1100 Sqft |
|
类型
|
独立屋 |
|
设备间
|
市政供水 |
车 位
土地
|
英亩数
|
无 |
|
污水道
|
Sanitary Sewer |
|
土地深度
|
105 Ft ,9 In |
|
土地宽度
|
42 Ft |
|
不规则大小
|
42 X 105.8 Ft |
房 间
| 楼 层 |
类 型 |
长 度 |
宽 度 |
面 积 |
|
地下室 |
第三卧房 |
4.42 m |
4.66 m |
4.42 m x 4.66 m |
|
地下室 |
浴室 |
2.58 m |
1.65 m |
2.58 m x 1.65 m |
|
地下室 |
家庭房 |
4.96 m |
7.01 m |
4.96 m x 7.01 m |
|
地下室 |
设备间 |
5.54 m |
5.43 m |
5.54 m x 5.43 m |
|
一楼 |
厨房 |
7.36 m |
3.97 m |
7.36 m x 3.97 m |
|
一楼 |
客厅 |
4.47 m |
4.81 m |
4.47 m x 4.81 m |
|
一楼 |
浴室 |
3.32 m |
1.54 m |
3.32 m x 1.54 m |
|
一楼 |
卧室 |
4.16 m |
3.12 m |
4.16 m x 3.12 m |
|
一楼 |
第二卧房 |
3.53 m |
3.64 m |
3.53 m x 3.64 m |
|
一楼 |
洗衣房 |
2.02 m |
2.15 m |
2.02 m x 2.15 m |
https://www.realtor.ca/real-estate/28387116/44-lee-avenue-smiths-falls-901-smiths-falls


