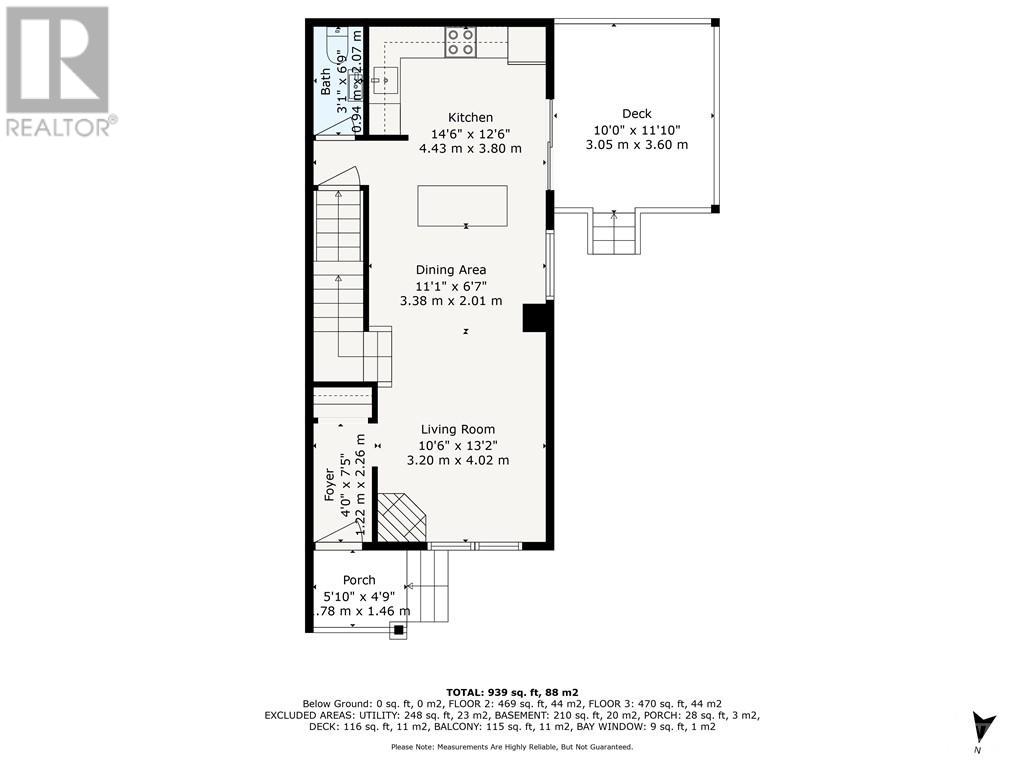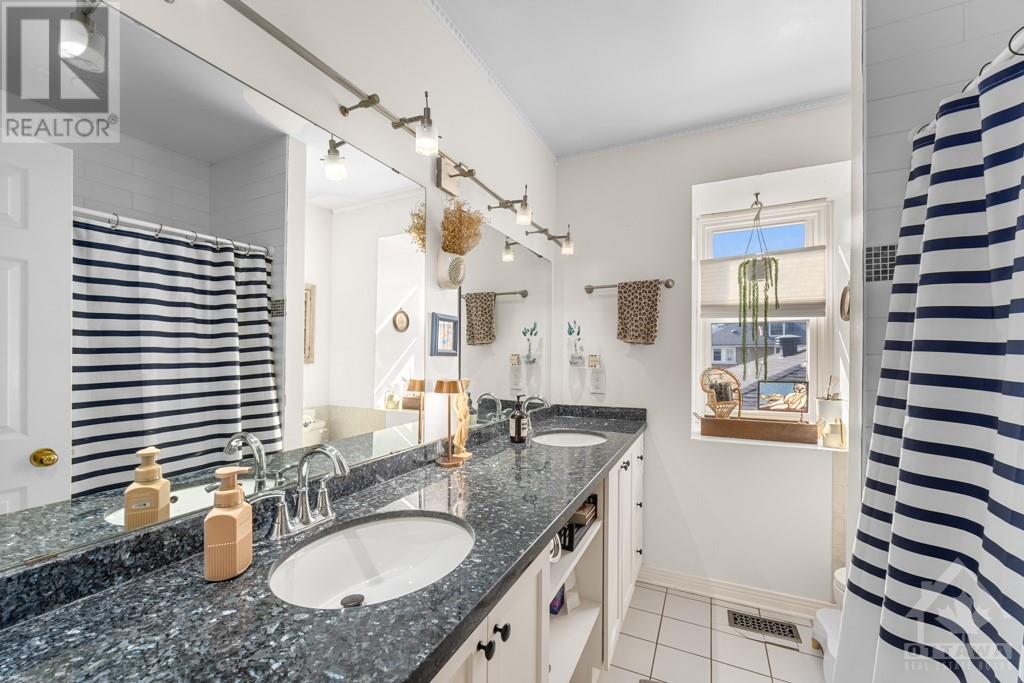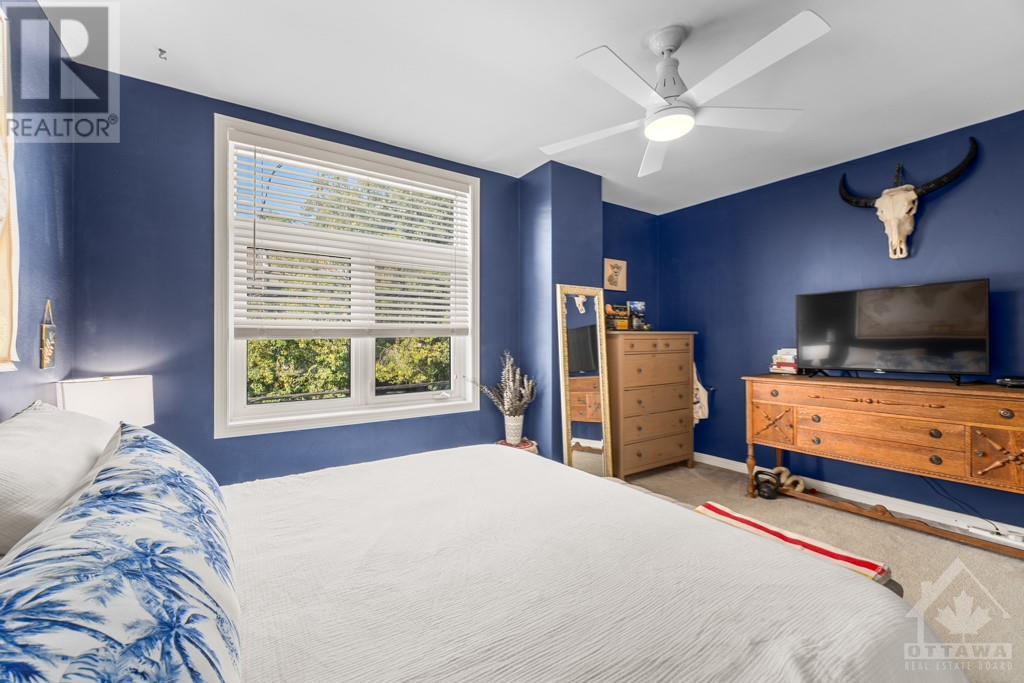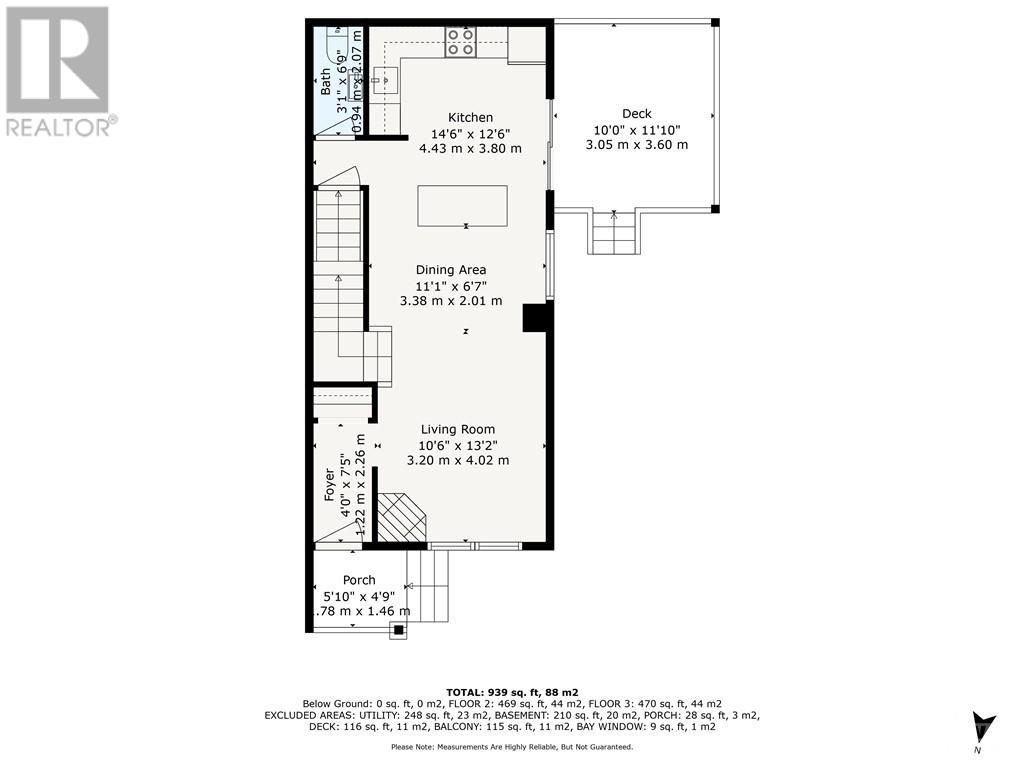2 卧室
2 浴室
壁炉
中央空调
风热取暖
$749,900
Flooring: Tile, Flooring: Carpet W/W & Mixed, 44 PUTMAN AVENUE, in the desirable Lindenlea/Beechwood Village - premium living in the heart of a mature, established residential neighborhood with all conveniences a short walk away, grocery stores, rec facilities, public transit, Rideau River pathway system, plus all the trendy shops on Beechwood & not far at all from the Byward market or Parliament. This spacious 2 bedroom, 2 bathroom ( 1 & 1/2 ) has an open concept main floor which houses a newer kitchen, eating area & and living room c/w a corner wood burning fireplace. Off kitchen is a comfortable patio for the BBQ and the summer dining. Upstairs are 2 generous sized bedrooms one with an access out to a small balcony/sundeck for that evening beverage, primary bedroom c/w double closets. Also a recently renovated 5 piece bathroom (2 sinks), granite countertop - very nicely done. Down to the lower level which can easily be transformed into living area but presently a computer nook/office, a laundry facility plus loads of storage., Flooring: Laminate (id:44758)
房源概要
|
MLS® Number
|
X9520312 |
|
房源类型
|
民宅 |
|
临近地区
|
Lindenlea |
|
社区名字
|
3302 - Lindenlea |
|
附近的便利设施
|
公共交通, 公园 |
|
总车位
|
2 |
|
结构
|
Deck |
详 情
|
浴室
|
2 |
|
地上卧房
|
2 |
|
总卧房
|
2 |
|
公寓设施
|
Fireplace(s) |
|
赠送家电包括
|
洗碗机, 烘干机, Hood 电扇, 冰箱, 炉子, 洗衣机 |
|
地下室进展
|
部分完成 |
|
地下室类型
|
全部完成 |
|
施工种类
|
Semi-detached |
|
空调
|
中央空调 |
|
外墙
|
砖 |
|
壁炉
|
有 |
|
Fireplace Total
|
1 |
|
地基类型
|
石 |
|
客人卫生间(不包含洗浴)
|
1 |
|
供暖方式
|
天然气 |
|
供暖类型
|
压力热风 |
|
储存空间
|
2 |
|
类型
|
独立屋 |
|
设备间
|
市政供水 |
土地
|
英亩数
|
无 |
|
土地便利设施
|
公共交通, 公园 |
|
污水道
|
Sanitary Sewer |
|
土地深度
|
36 Ft |
|
土地宽度
|
29 Ft ,10 In |
|
不规则大小
|
29.9 X 36.07 Ft ; 1 |
|
规划描述
|
住宅 |
房 间
| 楼 层 |
类 型 |
长 度 |
宽 度 |
面 积 |
|
二楼 |
主卧 |
4.41 m |
3.88 m |
4.41 m x 3.88 m |
|
二楼 |
卧室 |
3.53 m |
3.7 m |
3.53 m x 3.7 m |
|
二楼 |
浴室 |
2.8 m |
1.5 m |
2.8 m x 1.5 m |
|
Lower Level |
洗衣房 |
3 m |
3 m |
3 m x 3 m |
|
Lower Level |
其它 |
4 m |
4 m |
4 m x 4 m |
|
Lower Level |
设备间 |
2 m |
2 m |
2 m x 2 m |
|
Lower Level |
衣帽间 |
4.36 m |
4.54 m |
4.36 m x 4.54 m |
|
一楼 |
门厅 |
1 m |
1 m |
1 m x 1 m |
|
一楼 |
客厅 |
3.2 m |
4.01 m |
3.2 m x 4.01 m |
|
一楼 |
餐厅 |
3.37 m |
2 m |
3.37 m x 2 m |
|
一楼 |
厨房 |
4.41 m |
3.81 m |
4.41 m x 3.81 m |
|
一楼 |
浴室 |
2 m |
1.2 m |
2 m x 1.2 m |
https://www.realtor.ca/real-estate/27434876/44-putman-avenue-ottawa-3302-lindenlea


































