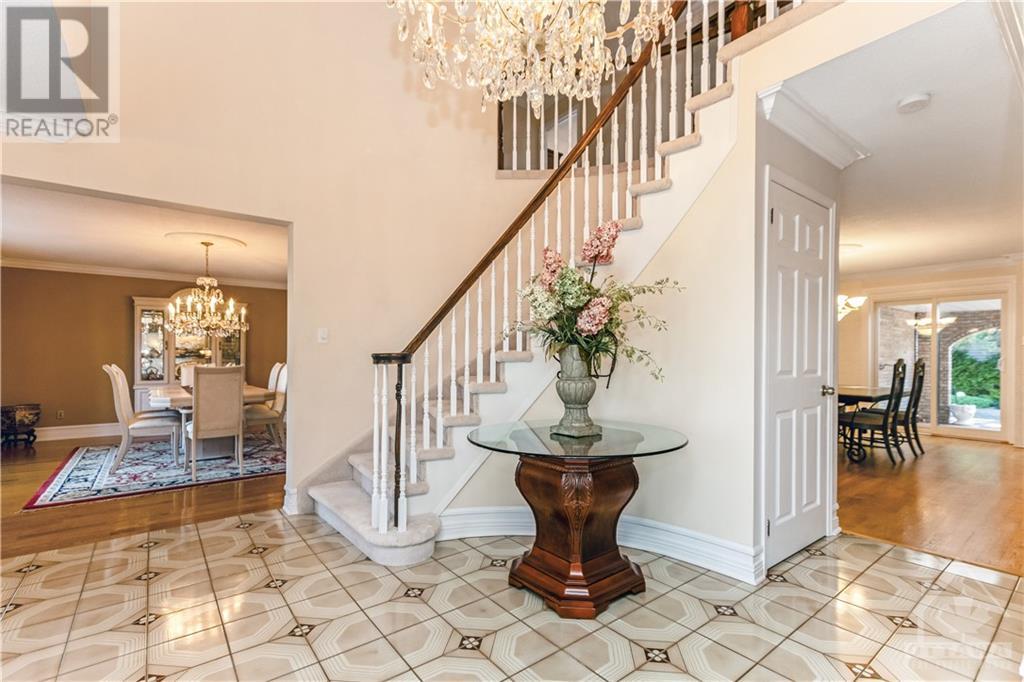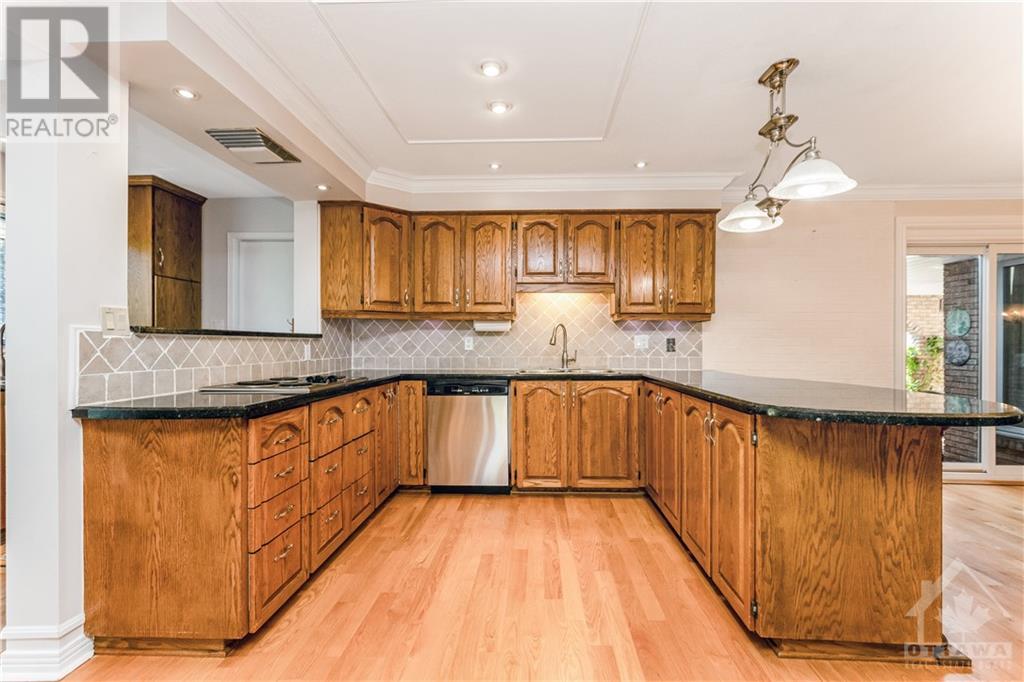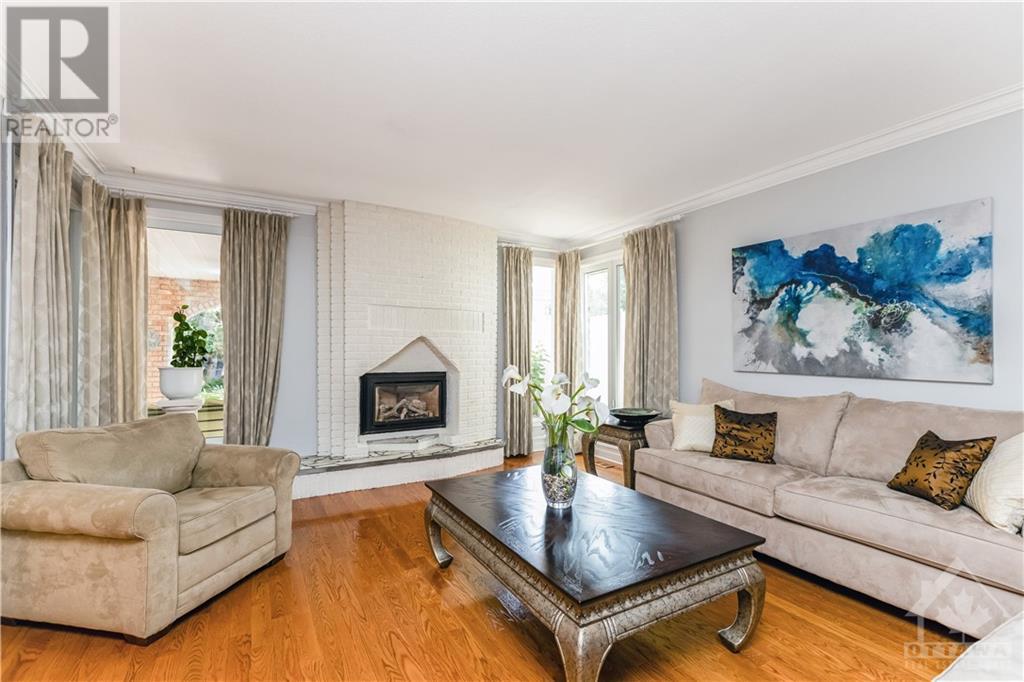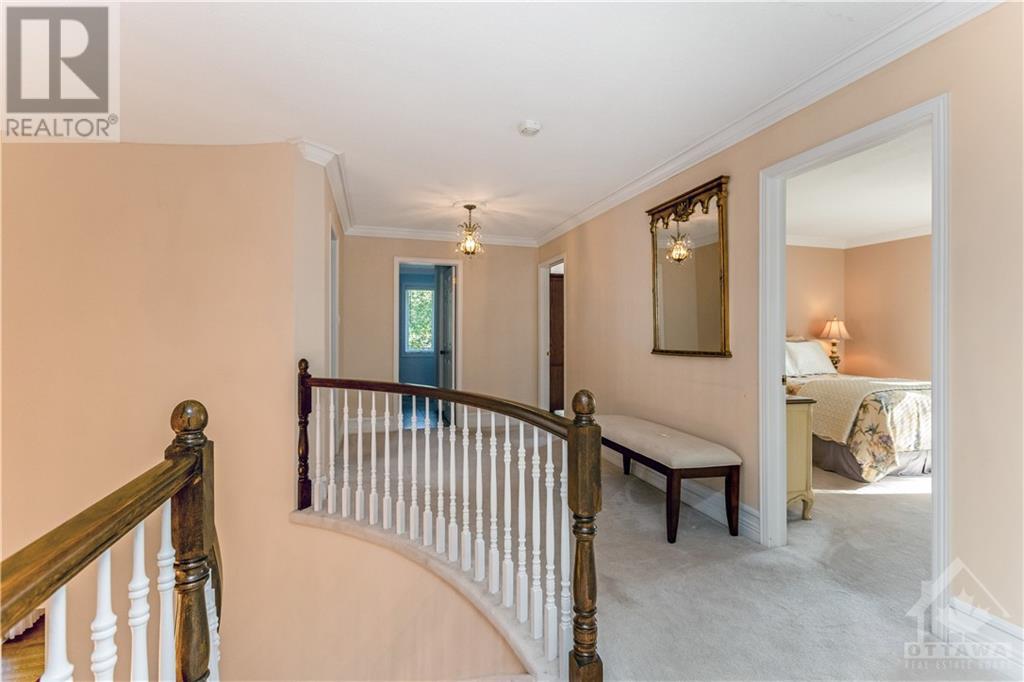5 卧室
4 浴室
中央空调
风热取暖
$1,235,000
Flooring: Carpet Over & Wood, Flooring: Hardwood, Flooring: Ceramic, Welcome to 44 Sycamore Drive in the heart of bells Corners. Never before on the market this Spacious Executive Custom built home features magnificent entrance leading to oversized living room with wood fireplace & dining rooms, sunken family room with a gas fireplace for cozy evenings which opens into an enormous gourmet kitchen & a large dining area perfect for entertaining The upstairs features an oversize primary bedroom with a wood fireplace, ensuite bath, walk in closet, patio doors open to a huge balcony. Finishing off upstairs are three large bedrooms & a four piece bathroom. Part of the lower level has a completely separate rentable living space or in law suite that includes a kitchen, full bathroom, living area & bedroom with a private entrance. The backyard is a gardeners dream ready full of mature perennials. Across the street enjoy the Green Belt trails & lots of public parks. Close to Moodie Drive & Queensway, Built by owner, a Masonry Contractor, with no expenses spared. (id:44758)
房源概要
|
MLS® Number
|
X9524023 |
|
房源类型
|
民宅 |
|
临近地区
|
Arbeathe Park- Bells Corners |
|
社区名字
|
7805 - Arbeatha Park |
|
附近的便利设施
|
公共交通, 公园 |
|
特征
|
亲戚套间 |
|
总车位
|
6 |
详 情
|
浴室
|
4 |
|
地上卧房
|
4 |
|
地下卧室
|
1 |
|
总卧房
|
5 |
|
公寓设施
|
Fireplace(s) |
|
赠送家电包括
|
Cooktop, 洗碗机, 烘干机, 烤箱, 冰箱, 洗衣机 |
|
地下室进展
|
已装修 |
|
地下室类型
|
全完工 |
|
施工种类
|
独立屋 |
|
空调
|
中央空调 |
|
外墙
|
砖 |
|
地基类型
|
混凝土 |
|
供暖方式
|
天然气 |
|
供暖类型
|
压力热风 |
|
储存空间
|
2 |
|
类型
|
独立屋 |
|
设备间
|
市政供水 |
车 位
土地
|
英亩数
|
无 |
|
围栏类型
|
Fenced Yard |
|
土地便利设施
|
公共交通, 公园 |
|
污水道
|
Sanitary Sewer |
|
土地深度
|
109 Ft |
|
土地宽度
|
70 Ft |
|
不规则大小
|
70 X 109 Ft ; 0 |
|
规划描述
|
住宅 |
房 间
| 楼 层 |
类 型 |
长 度 |
宽 度 |
面 积 |
|
二楼 |
卧室 |
5.33 m |
4.57 m |
5.33 m x 4.57 m |
|
二楼 |
卧室 |
4.26 m |
3.81 m |
4.26 m x 3.81 m |
|
二楼 |
主卧 |
7.36 m |
4.57 m |
7.36 m x 4.57 m |
|
二楼 |
浴室 |
3.81 m |
3.04 m |
3.81 m x 3.04 m |
|
二楼 |
卧室 |
4.57 m |
3.93 m |
4.57 m x 3.93 m |
|
Lower Level |
洗衣房 |
5.18 m |
3.35 m |
5.18 m x 3.35 m |
|
Lower Level |
厨房 |
4.87 m |
3.65 m |
4.87 m x 3.65 m |
|
Lower Level |
卧室 |
4.57 m |
3.81 m |
4.57 m x 3.81 m |
|
一楼 |
客厅 |
6.09 m |
4.54 m |
6.09 m x 4.54 m |
|
一楼 |
餐厅 |
5.18 m |
4.08 m |
5.18 m x 4.08 m |
|
一楼 |
门厅 |
4.57 m |
3.65 m |
4.57 m x 3.65 m |
|
一楼 |
家庭房 |
5.94 m |
5.23 m |
5.94 m x 5.23 m |
|
一楼 |
餐厅 |
5.33 m |
4.01 m |
5.33 m x 4.01 m |
|
一楼 |
厨房 |
6.24 m |
3.04 m |
6.24 m x 3.04 m |
https://www.realtor.ca/real-estate/27576028/44-sycamore-drive-bells-corners-and-south-to-fallowfield-7805-arbeatha-park-7805-arbeatha-park


































