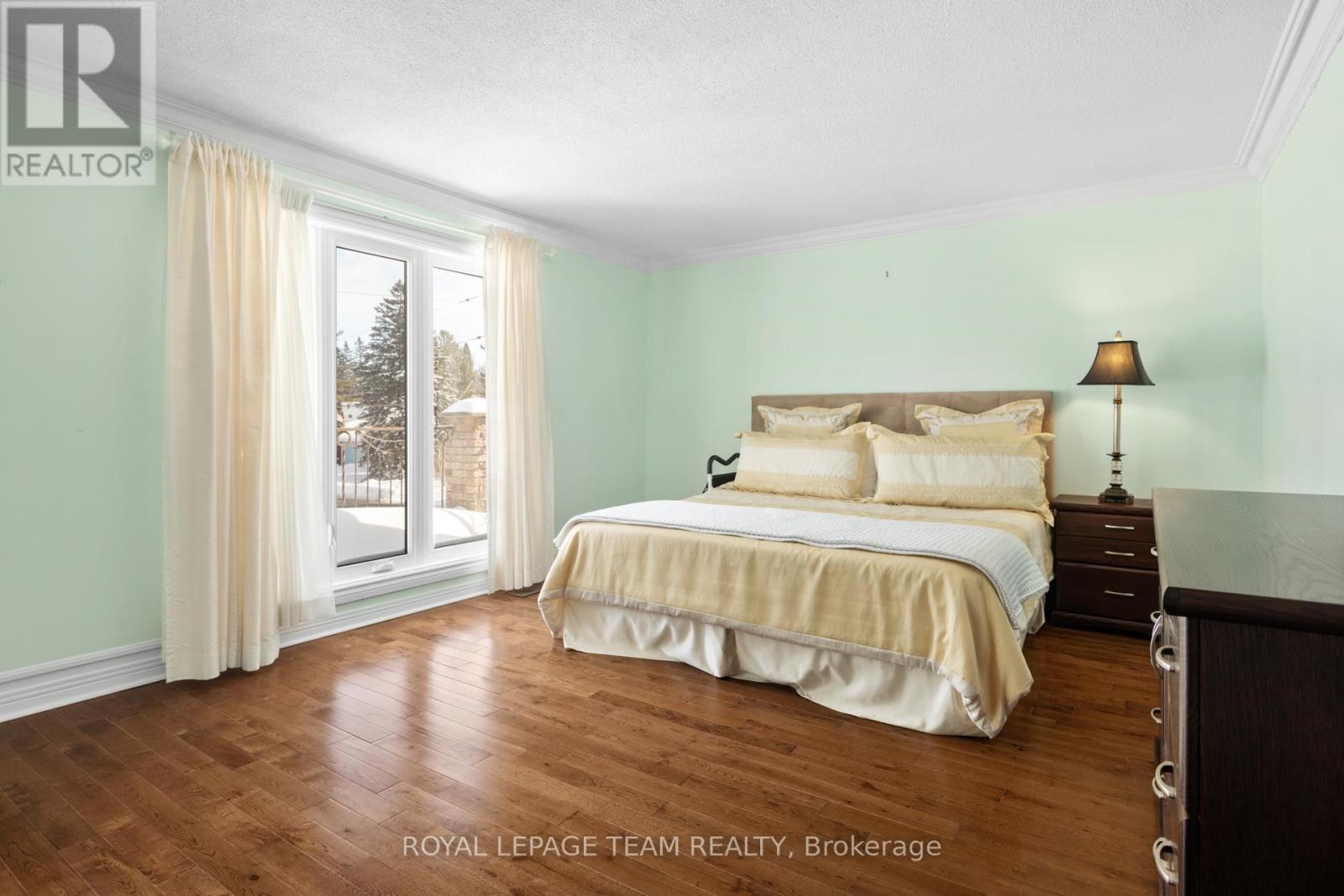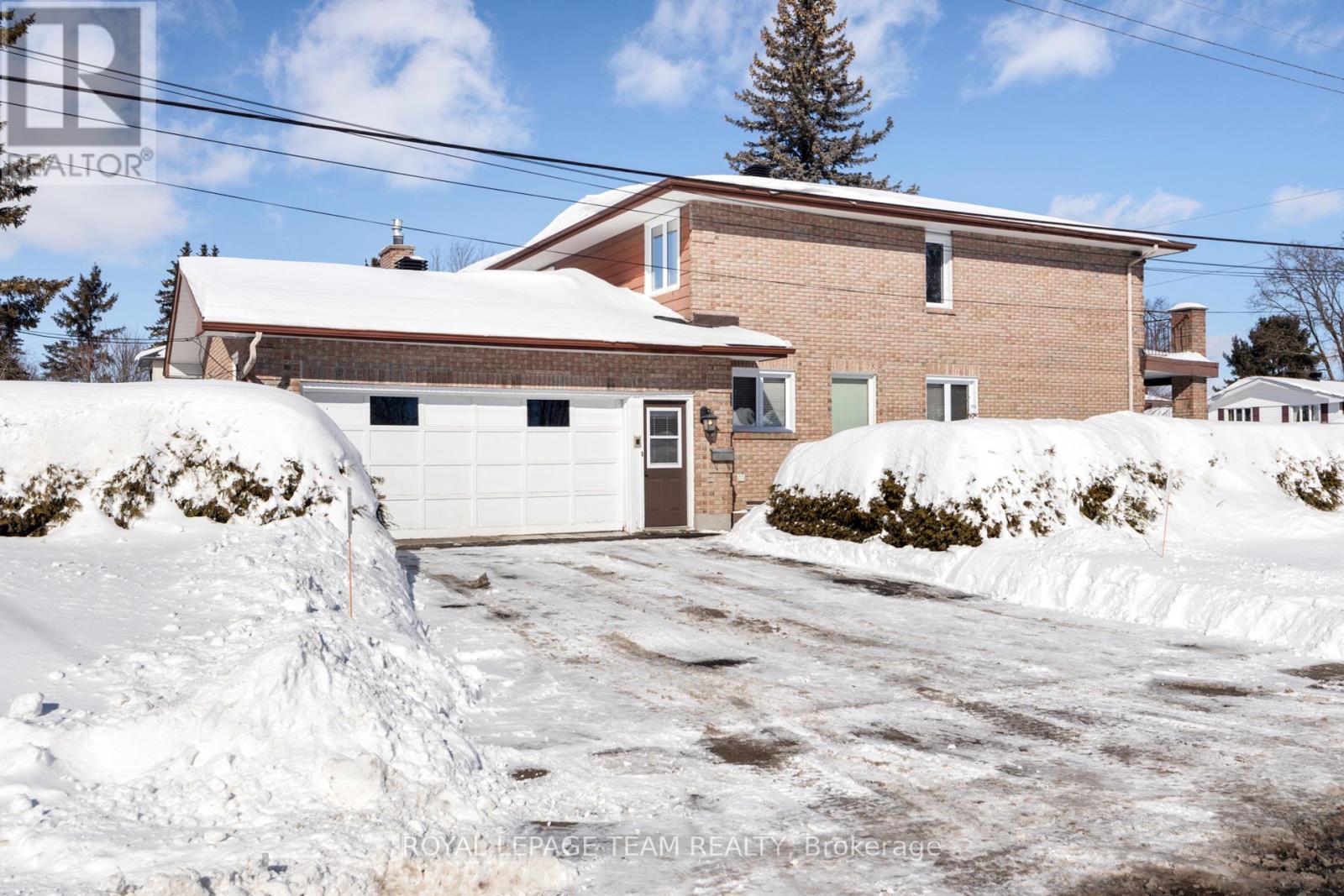5 卧室
4 浴室
3000 - 3500 sqft
壁炉
中央空调
风热取暖
Landscaped
$1,029,000
Welcome to this meticulously crafted home! Built and occupied by its original owner, this home is a true testament of quality workmanship. Every detail reflects a commitment of excellence, ensuring a lasting foundation for your family. This expansive residence boasts generous room sizes throughout, providing ample space for comfort and flexibility. The open concept kitchen/family invites culinary creativity while still being part of all the action! Large living and dining rooms make formal entertaining an option. Lower level features a full one bedroom apartment with its own entrance, large unfinished storage space as well as huge cantina! The landscaped rear yard includes covered patio, making it a perfect backdrop for creating cherished memories. This home is located at the entrance to the NNC Greenbelt. Literally miles of forested trails for skiing, snowshoeing, biking and hiking at your doorstep! Move your family to Sycamore and you'll find a welcoming community that encourages outdoor exploration and a strong sense of belonging. Discover a home where quality craftsmanship meets a vibrant community, ready for the next chapter of your family's story. With its spacious layout and inviting atmosphere, this property is an opportunity not to be missed. Invest in a lifestyle that prioritizes both comfort and connection in a truly remarkable setting. Note: furnace and A/C 2015, roof 7-10 years old, newer windows and doors. Building Inspection on file. (id:44758)
房源概要
|
MLS® Number
|
X11979495 |
|
房源类型
|
民宅 |
|
社区名字
|
7805 - Arbeatha Park |
|
设备类型
|
热水器 |
|
特征
|
Sump Pump, 亲戚套间 |
|
总车位
|
6 |
|
租赁设备类型
|
热水器 |
|
结构
|
Patio(s), Porch |
详 情
|
浴室
|
4 |
|
地上卧房
|
5 |
|
总卧房
|
5 |
|
Age
|
31 To 50 Years |
|
公寓设施
|
Fireplace(s) |
|
赠送家电包括
|
Intercom, Range, 烤箱 - Built-in, Garage Door Opener Remote(s), Cooktop, 洗碗机, 烘干机, 烤箱, 炉子, 洗衣机, 冰箱 |
|
地下室功能
|
Separate Entrance |
|
地下室类型
|
Full |
|
施工种类
|
独立屋 |
|
空调
|
中央空调 |
|
外墙
|
砖 |
|
壁炉
|
有 |
|
Fireplace Total
|
3 |
|
Flooring Type
|
Hardwood |
|
地基类型
|
混凝土浇筑 |
|
供暖方式
|
天然气 |
|
供暖类型
|
压力热风 |
|
储存空间
|
2 |
|
内部尺寸
|
3000 - 3500 Sqft |
|
类型
|
独立屋 |
|
设备间
|
市政供水 |
车 位
土地
|
英亩数
|
无 |
|
Landscape Features
|
Landscaped |
|
污水道
|
Sanitary Sewer |
|
土地深度
|
109 Ft ,10 In |
|
土地宽度
|
69 Ft ,10 In |
|
不规则大小
|
69.9 X 109.9 Ft |
|
规划描述
|
R1ff |
房 间
| 楼 层 |
类 型 |
长 度 |
宽 度 |
面 积 |
|
二楼 |
主卧 |
7.26 m |
4.68 m |
7.26 m x 4.68 m |
|
二楼 |
第二卧房 |
5.25 m |
3.98 m |
5.25 m x 3.98 m |
|
二楼 |
第三卧房 |
4.45 m |
3.7 m |
4.45 m x 3.7 m |
|
二楼 |
Bedroom 4 |
4.3 m |
3.69 m |
4.3 m x 3.69 m |
|
二楼 |
浴室 |
3.2 m |
2.38 m |
3.2 m x 2.38 m |
|
地下室 |
客厅 |
8.07 m |
6.16 m |
8.07 m x 6.16 m |
|
地下室 |
厨房 |
8.07 m |
6.16 m |
8.07 m x 6.16 m |
|
地下室 |
Bedroom 5 |
4.62 m |
3.75 m |
4.62 m x 3.75 m |
|
地下室 |
洗衣房 |
5.71 m |
4.33 m |
5.71 m x 4.33 m |
|
地下室 |
浴室 |
2.81 m |
1.89 m |
2.81 m x 1.89 m |
|
地下室 |
Cold Room |
6.09 m |
1.82 m |
6.09 m x 1.82 m |
|
一楼 |
客厅 |
6.07 m |
4.63 m |
6.07 m x 4.63 m |
|
一楼 |
餐厅 |
5.26 m |
4.05 m |
5.26 m x 4.05 m |
|
一楼 |
Mud Room |
3.5 m |
1.37 m |
3.5 m x 1.37 m |
|
一楼 |
厨房 |
6.91 m |
4.99 m |
6.91 m x 4.99 m |
|
一楼 |
大型活动室 |
5.85 m |
4.67 m |
5.85 m x 4.67 m |
|
一楼 |
浴室 |
2.22 m |
1.54 m |
2.22 m x 1.54 m |
https://www.realtor.ca/real-estate/27932475/44-sycamore-drive-ottawa-7805-arbeatha-park






























