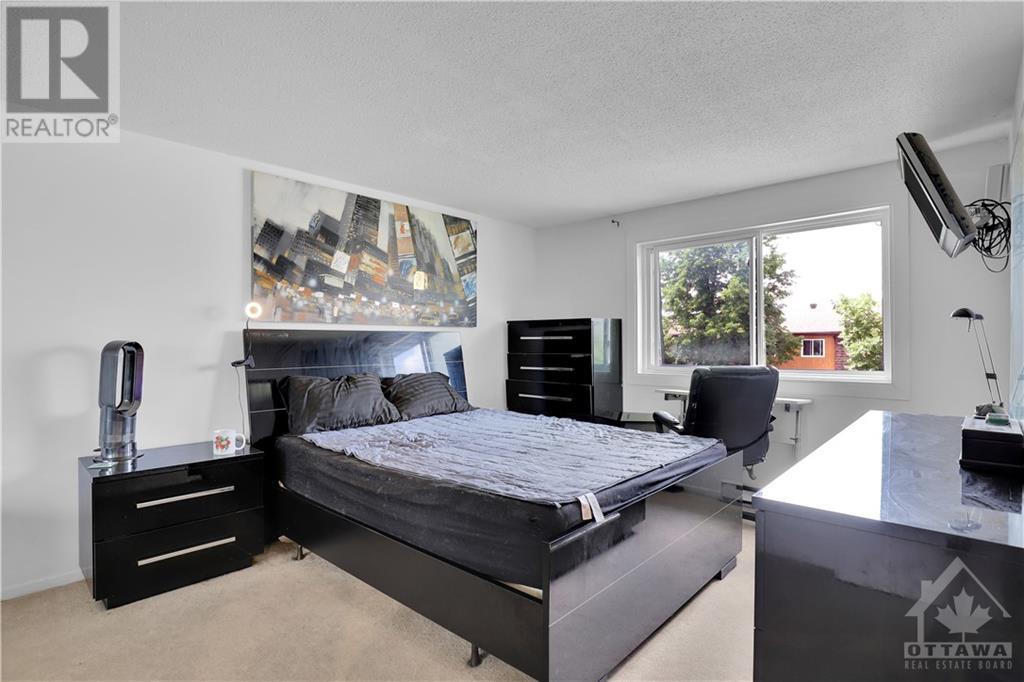44 Woodvale Green Unit#b Ottawa, Ontario K2G 4H4

$379,900管理费,Property Management, Waste Removal, Caretaker, Water, Insurance, Other, See Remarks, Reserve Fund Contributions
$497 每月
管理费,Property Management, Waste Removal, Caretaker, Water, Insurance, Other, See Remarks, Reserve Fund Contributions
$497 每月Semi-detached home located in the highly sought-after Craig Henry neighbourhood! Perfectly situated close to Algonquin College, Nepean Sportsplex, College Square, schools, shopping, parks, and bike paths, this home offers the ultimate in convenience and accessibility. The main level features a spacious, open-concept living and dining room filled with natural light from the large windows. The kitchen provides cabinets and counter space, along with a separate side door entrance for added convenience. Upstairs, you'll find two generous-sized bedrooms and a full bathroom. The lower level includes a powder room, mechanical room and bedroom being used as a family room plus plenty of space for your family's needs. With new windows and doors installed in 2022- 2023, this home is more modern and efficient. Monthly condo fee of $497 includes water and snow removal! The property also includes parking space #61. Don't forget to checkout the 3D TOUR and FLOOR PLAN. Book a showing today! (id:44758)
房源概要
| MLS® Number | 1410905 |
| 房源类型 | 民宅 |
| 临近地区 | Craig Henry/Woodvale |
| 附近的便利设施 | 公共交通, Recreation Nearby, 购物 |
| 社区特征 | Pets Allowed With Restrictions |
| 总车位 | 1 |
详 情
| 浴室 | 2 |
| 地上卧房 | 2 |
| 地下卧室 | 1 |
| 总卧房 | 3 |
| 公寓设施 | Laundry - In Suite |
| 赠送家电包括 | 冰箱, 洗碗机, 烘干机, Hood 电扇, 炉子, 洗衣机, Blinds |
| 地下室进展 | 已装修 |
| 地下室类型 | 全完工 |
| 施工日期 | 1981 |
| 空调 | Wall Unit |
| 外墙 | 砖, Siding |
| 壁炉 | 有 |
| Fireplace Total | 1 |
| 固定装置 | Drapes/window Coverings, 吊扇 |
| Flooring Type | Wall-to-wall Carpet, Laminate, Tile |
| 地基类型 | 混凝土浇筑 |
| 客人卫生间(不包含洗浴) | 1 |
| 供暖方式 | 电 |
| 供暖类型 | Baseboard Heaters |
| 储存空间 | 2 |
| 类型 | 联排别墅 |
| 设备间 | 市政供水 |
车 位
| Surfaced | |
| 访客停车位 |
土地
| 英亩数 | 无 |
| 土地便利设施 | 公共交通, Recreation Nearby, 购物 |
| 污水道 | 城市污水处理系统 |
| 规划描述 | 住宅 |
房 间
| 楼 层 | 类 型 | 长 度 | 宽 度 | 面 积 |
|---|---|---|---|---|
| 二楼 | 主卧 | 14'6" x 11'4" | ||
| 二楼 | 卧室 | 10'10" x 8'1" | ||
| 二楼 | 三件套卫生间 | 5'0" x 11'4" | ||
| 地下室 | 卧室 | 18'10" x 13'2" | ||
| 地下室 | 洗衣房 | 9'6" x 9'8" | ||
| 地下室 | 两件套卫生间 | 3'9" x 5'5" | ||
| 一楼 | 门厅 | 13'3" x 3'6" | ||
| 一楼 | 客厅 | 12'1" x 13'6" | ||
| 一楼 | 厨房 | 7'6" x 7'8" | ||
| 一楼 | 餐厅 | 7'6" x 8'2" |
https://www.realtor.ca/real-estate/27384638/44-woodvale-green-unitb-ottawa-craig-henrywoodvale



























