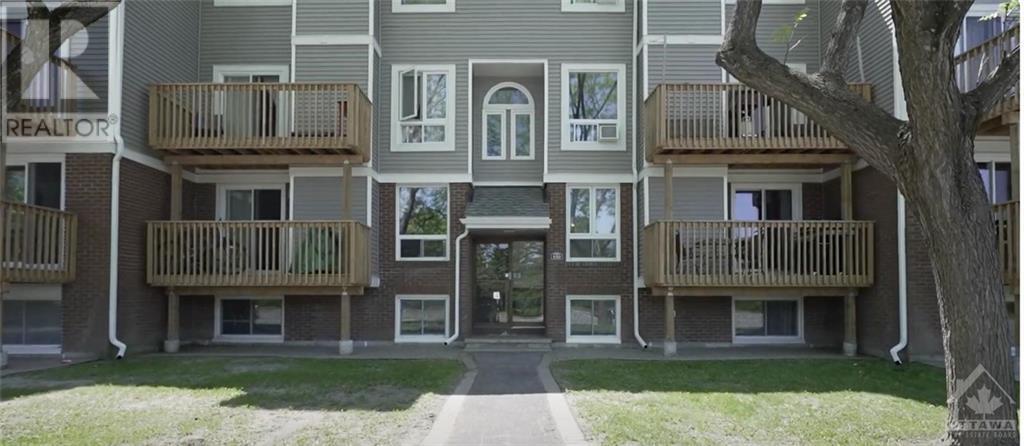2 卧室
2 浴室
Wall Unit
电加热器取暖
$2,199 Monthly
Welcome home to this 2bed 2bath multi-level condo in the sought after neighbourhood of Katimavik! Enjoy the designer finishes; from the the stunning wood accent wall in the foyer, to the custom shiplap fireplace. Off the dining room is a cozy balcony, perfect for BBQs or relaxing with a morning cup of coffee. The kitchen has an upgraded stove & a wall of extra cabinets for storage. The powder room impresses with a updated sink, & matte black fixtures. The stairs have custom wood railings & the large bath has the convenience of a laundry. The primary bedrm & 2nd bedrm are bright and spacious and enjoy the ample storage this unit brings with a oversized storage closet. You couldn't ask for a better location! Top rated schools, pathways, parks, transit & easy access to Hwy 417. A short 10 minute walk to Kanata Wave Pool, and grocery shopping and a 15 min walk to the theatre and restaurants. (id:44758)
房源概要
|
MLS® Number
|
1416084 |
|
房源类型
|
民宅 |
|
临近地区
|
Katimavik |
|
总车位
|
1 |
详 情
|
浴室
|
2 |
|
地下卧室
|
2 |
|
总卧房
|
2 |
|
公寓设施
|
Laundry - In Suite |
|
赠送家电包括
|
Cooktop |
|
地下室进展
|
Not Applicable |
|
地下室类型
|
None (not Applicable) |
|
施工日期
|
1981 |
|
施工种类
|
Stacked |
|
空调
|
Wall Unit |
|
外墙
|
砖, Siding |
|
Flooring Type
|
Wall-to-wall Carpet, Laminate, Tile |
|
客人卫生间(不包含洗浴)
|
1 |
|
供暖方式
|
电 |
|
供暖类型
|
Baseboard Heaters |
|
储存空间
|
2 |
|
类型
|
独立屋 |
|
设备间
|
市政供水 |
车 位
土地
|
英亩数
|
无 |
|
污水道
|
城市污水处理系统 |
|
不规则大小
|
* Ft X * Ft |
|
规划描述
|
住宅 |
房 间
| 楼 层 |
类 型 |
长 度 |
宽 度 |
面 积 |
|
Lower Level |
Storage |
|
|
5'0" x 4'0" |
|
Lower Level |
客厅 |
|
|
14'0" x 11'8" |
|
Lower Level |
四件套浴室 |
|
|
8'1" x 7'9" |
|
Lower Level |
卧室 |
|
|
14'5" x 8'0" |
|
Lower Level |
主卧 |
|
|
14'5" x 11'2" |
|
一楼 |
门厅 |
|
|
7'7" x 4'6" |
|
一楼 |
厨房 |
|
|
8'0" x 11'5" |
|
一楼 |
两件套卫生间 |
|
|
4'6" x 4'0" |
|
一楼 |
餐厅 |
|
|
9'11" x 8'5" |
https://www.realtor.ca/real-estate/27530196/440-fenerty-court-unit2-kanata-katimavik






















