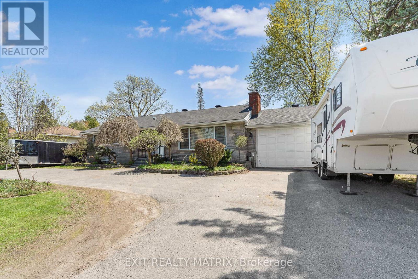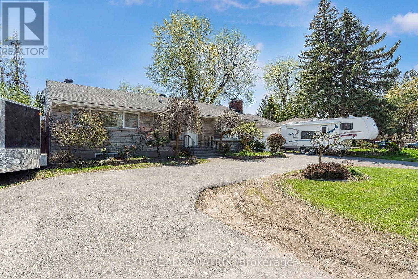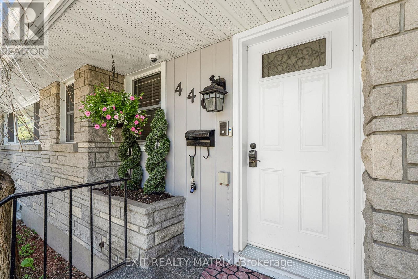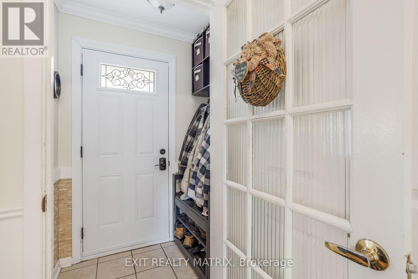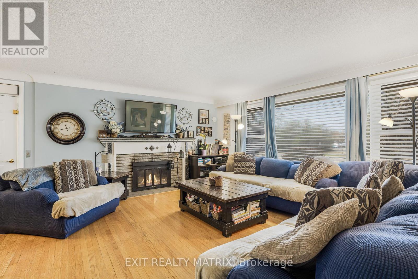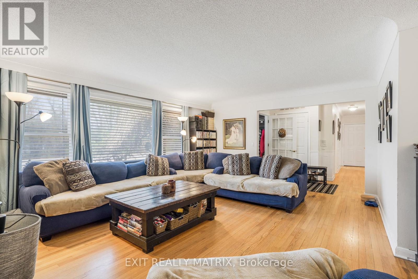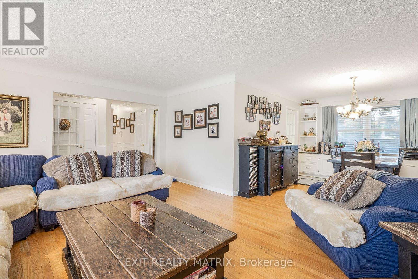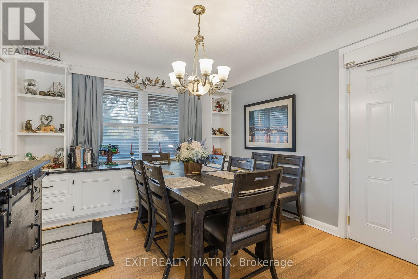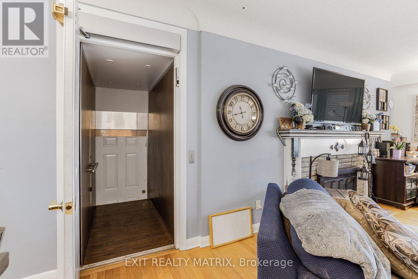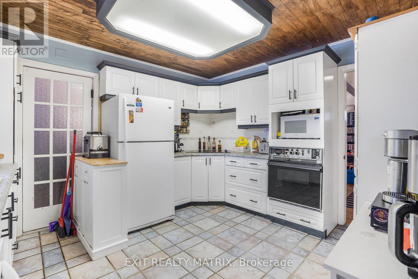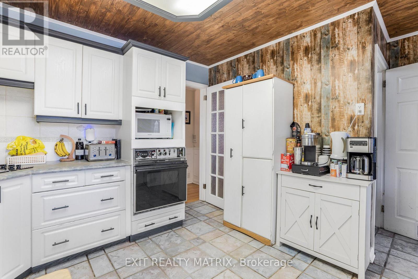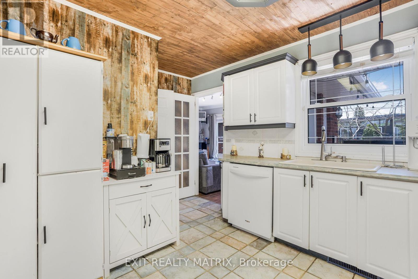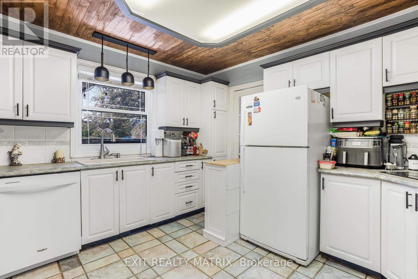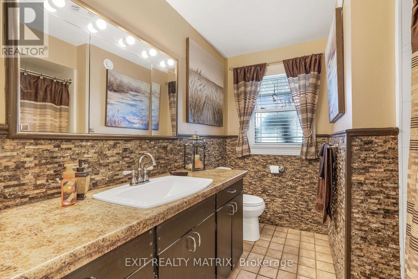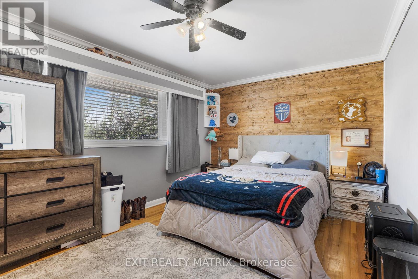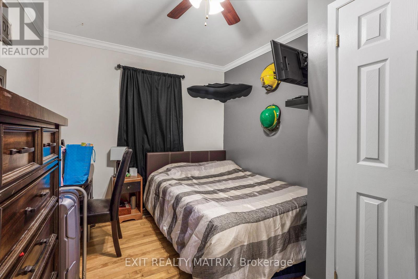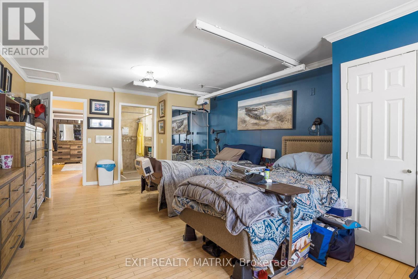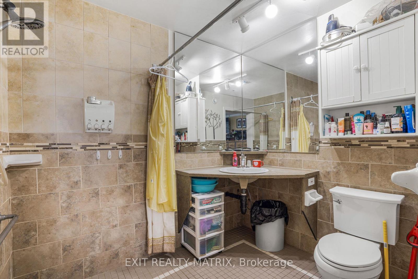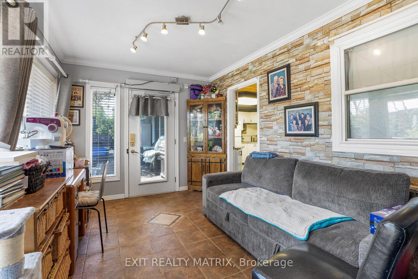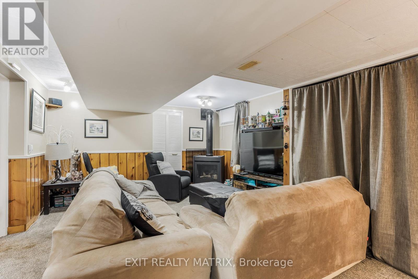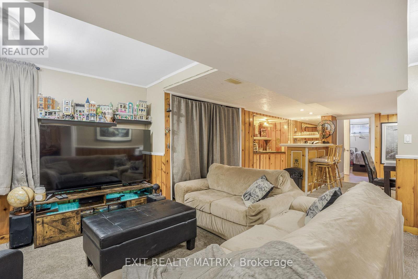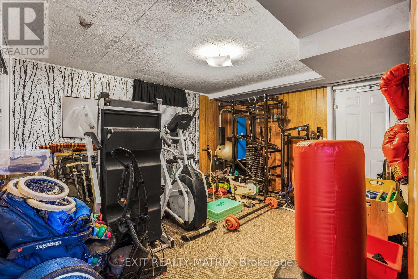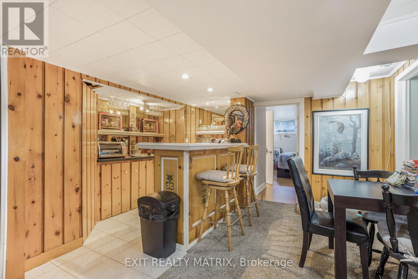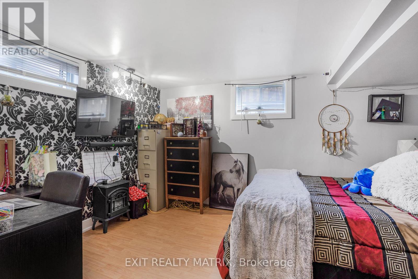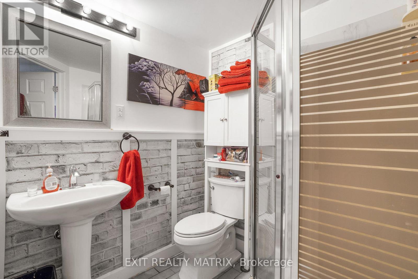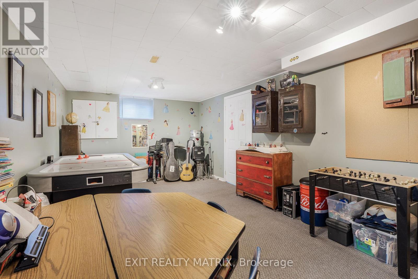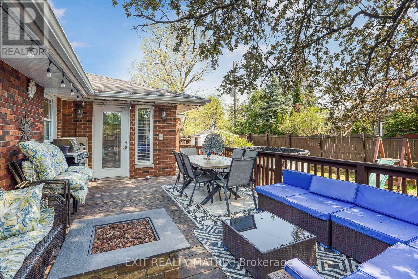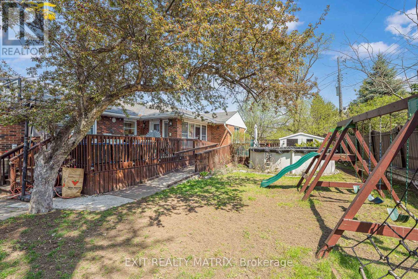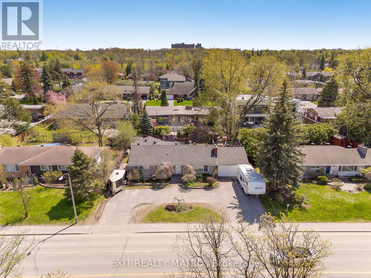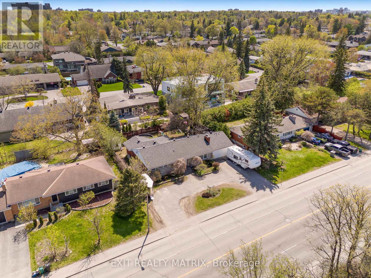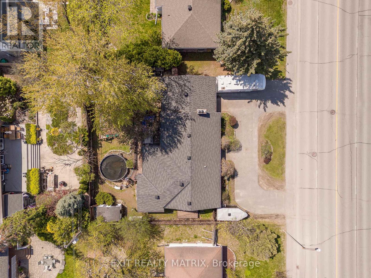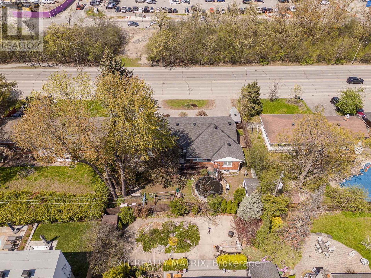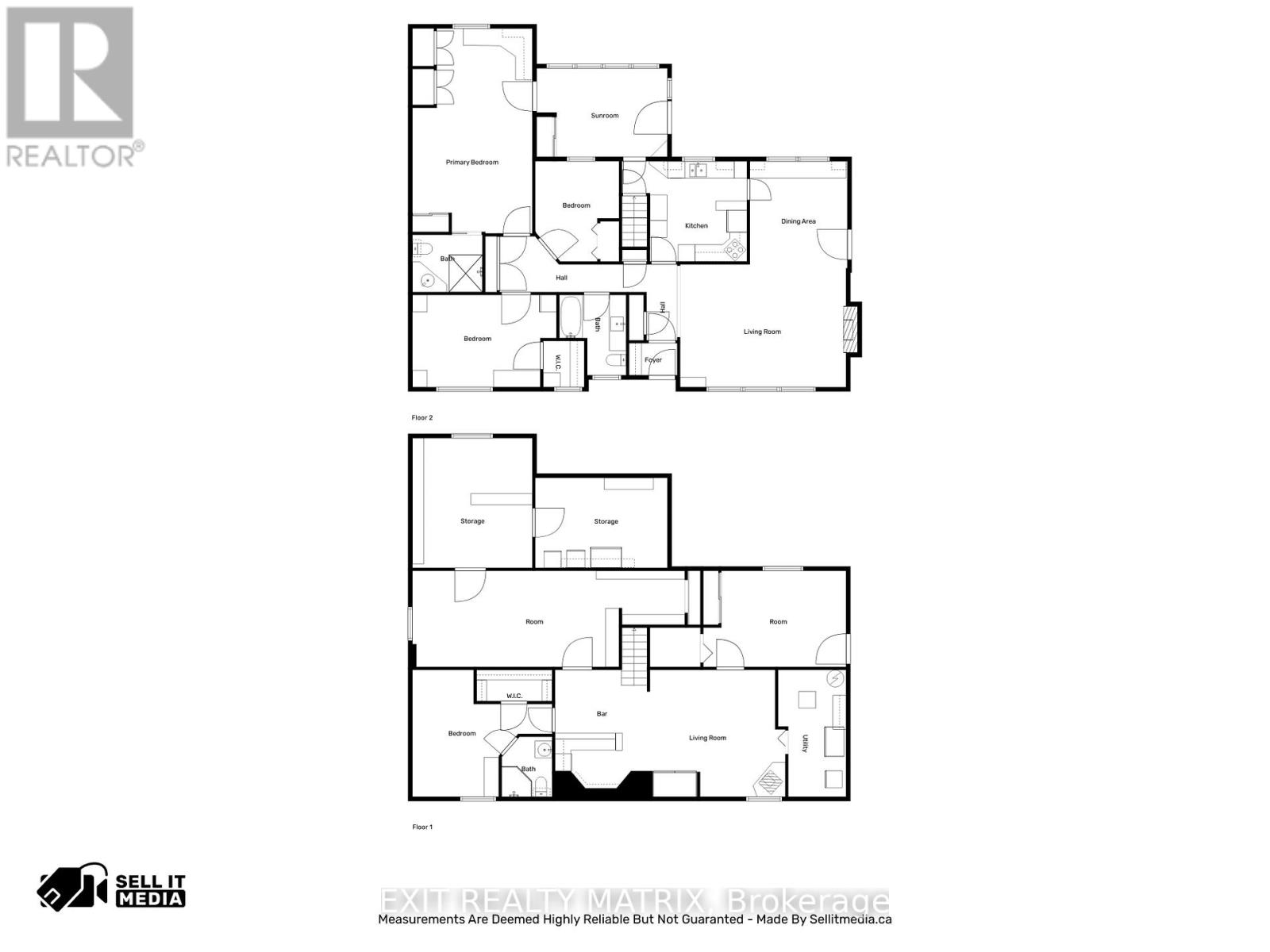4 卧室
3 浴室
1500 - 2000 sqft
平房
壁炉
Above Ground Pool
中央空调
风热取暖
$1,100,000
This thoughtfully equipped bungalow is designed for comfort, accessibility, and convenience, located across from CHEO and the General Hospital, and all essential amenities. The main floor offers an open-concept layout that creates a bright and welcoming atmosphere, ideal for both daily living and entertaining. A spacious kitchen flows seamlessly into the living and dining areas, providing plenty of room for gatherings or quiet nights at home. The primary bedroom is also located on the main floor, offering both convenience and privacy. It features a wheelchair-accessible ensuite bathroom with a modified, barrier-free shower, and a ceiling lift to support mobility needs. Accessibility is further enhanced with door openers at select entryways and a wheelchair elevator that connects the garage to the main floor and basement. Downstairs, the finished lower level includes a generous living area, bar, ample storage, and an additional bedroom with its own ensuite perfect for extended family or guests. Outside, a wheelchair ramp provides easy access to the large backyard, which features a patio and an above-ground pool for outdoor enjoyment. The home also includes a 2024 hot water tank, 2020 air conditioning, and a double-sealed oil tank. Smart environmental controls add comfort and efficiency to this well-appointed, accessible home. Move in and enjoy all the thoughtful features this home offers, while adding your personal touch to make it truly your own. (id:44758)
房源概要
|
MLS® Number
|
X12147212 |
|
房源类型
|
民宅 |
|
社区名字
|
3606 - Alta Vista/Faircrest Heights |
|
特征
|
Wheelchair Access |
|
总车位
|
9 |
|
泳池类型
|
Above Ground Pool |
|
结构
|
棚 |
详 情
|
浴室
|
3 |
|
地上卧房
|
3 |
|
地下卧室
|
1 |
|
总卧房
|
4 |
|
公寓设施
|
Fireplace(s) |
|
赠送家电包括
|
Blinds, 烘干机, Freezer, 烤箱, 炉子, 洗衣机, 冰箱 |
|
建筑风格
|
平房 |
|
地下室进展
|
已装修 |
|
地下室类型
|
N/a (finished) |
|
施工种类
|
独立屋 |
|
空调
|
中央空调 |
|
外墙
|
砖 |
|
壁炉
|
有 |
|
Fireplace Total
|
2 |
|
地基类型
|
混凝土浇筑 |
|
供暖类型
|
压力热风 |
|
储存空间
|
1 |
|
内部尺寸
|
1500 - 2000 Sqft |
|
类型
|
独立屋 |
|
设备间
|
市政供水 |
车 位
土地
|
英亩数
|
无 |
|
围栏类型
|
Fenced Yard |
|
污水道
|
Sanitary Sewer |
|
土地深度
|
103 Ft ,6 In |
|
土地宽度
|
90 Ft |
|
不规则大小
|
90 X 103.5 Ft |
|
规划描述
|
R1gg |
房 间
| 楼 层 |
类 型 |
长 度 |
宽 度 |
面 积 |
|
Lower Level |
娱乐,游戏房 |
5.06 m |
3.4 m |
5.06 m x 3.4 m |
|
Lower Level |
客厅 |
4.7 m |
4.49 m |
4.7 m x 4.49 m |
|
Lower Level |
卧室 |
4.95 m |
4.5 m |
4.95 m x 4.5 m |
|
Lower Level |
娱乐,游戏房 |
9.65 m |
3.41 m |
9.65 m x 3.41 m |
|
一楼 |
客厅 |
5.87 m |
4.35 m |
5.87 m x 4.35 m |
|
一楼 |
餐厅 |
3.65 m |
3.43 m |
3.65 m x 3.43 m |
|
一楼 |
厨房 |
4.42 m |
3.55 m |
4.42 m x 3.55 m |
|
一楼 |
主卧 |
7.26 m |
4.25 m |
7.26 m x 4.25 m |
|
一楼 |
卧室 |
5.1 m |
3.27 m |
5.1 m x 3.27 m |
|
一楼 |
卧室 |
3.55 m |
2.97 m |
3.55 m x 2.97 m |
|
一楼 |
Sunroom |
4.63 m |
3.14 m |
4.63 m x 3.14 m |
设备间
https://www.realtor.ca/real-estate/28309442/440-smyth-road-ottawa-3606-alta-vistafaircrest-heights



