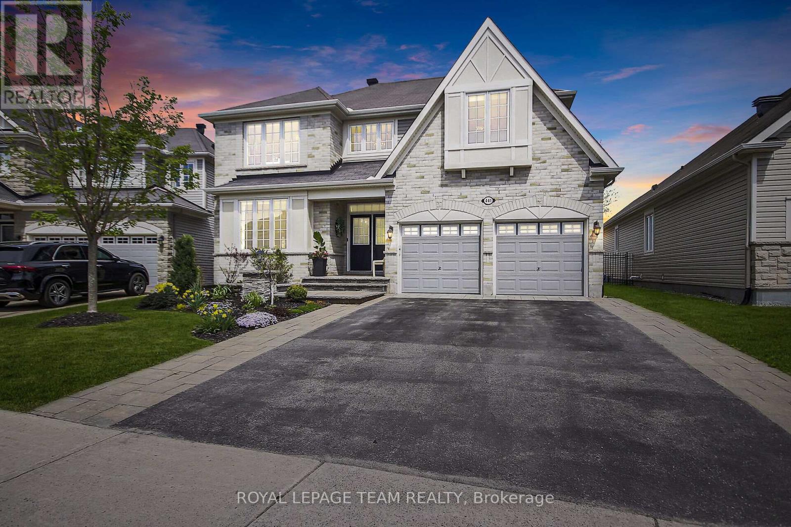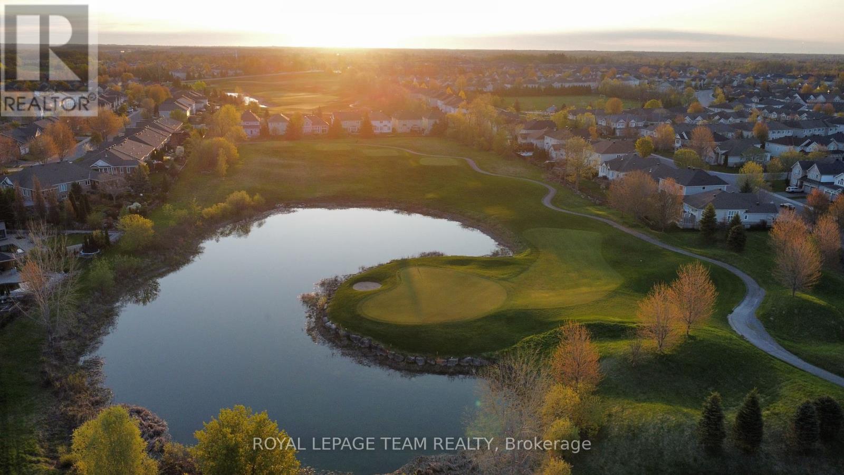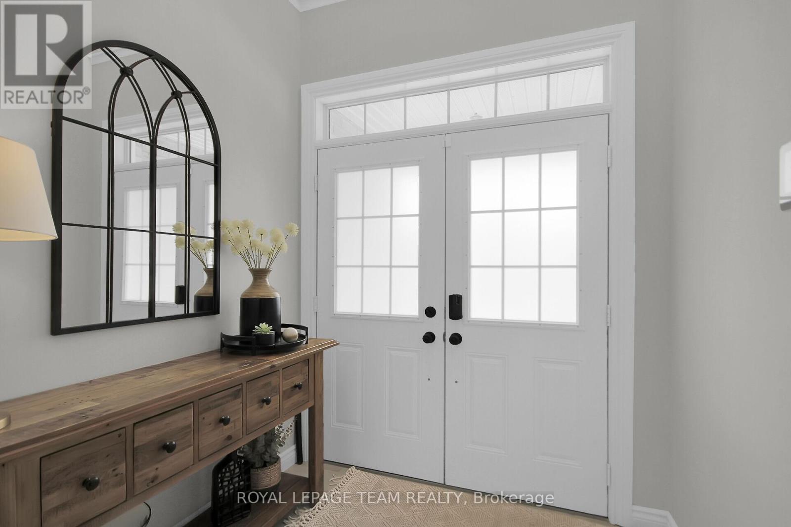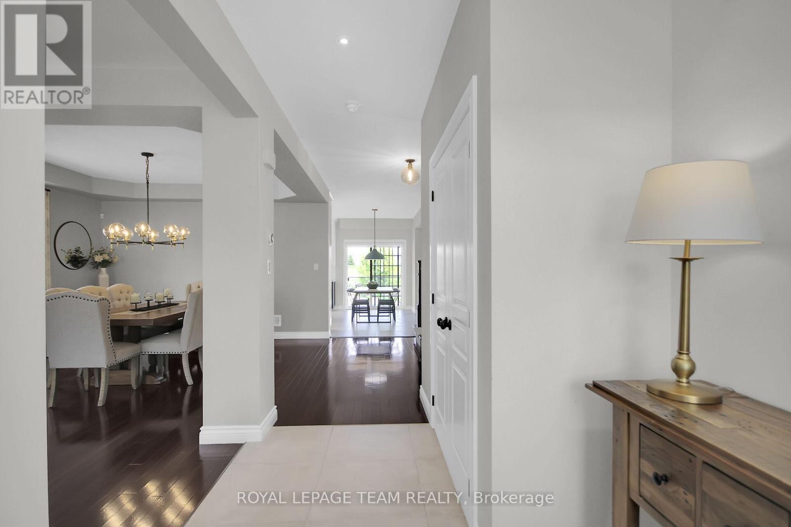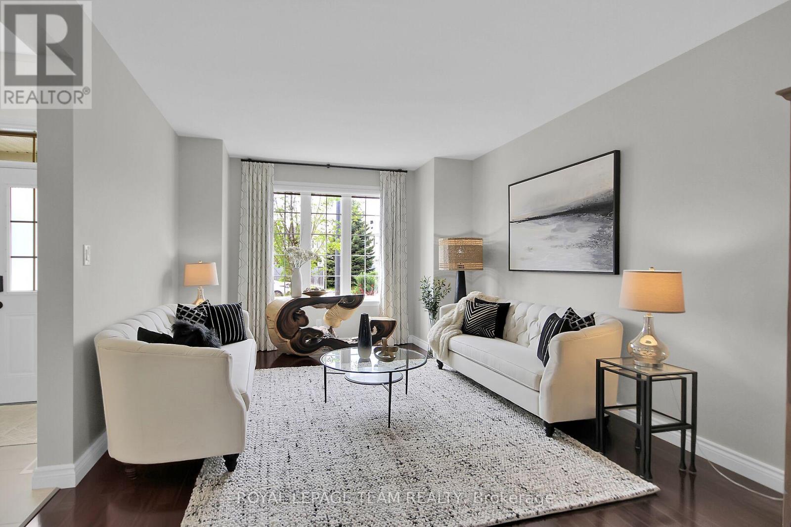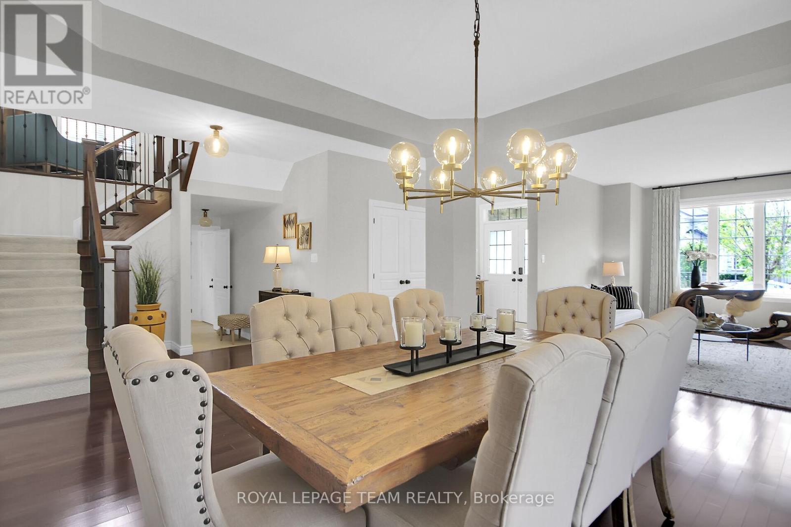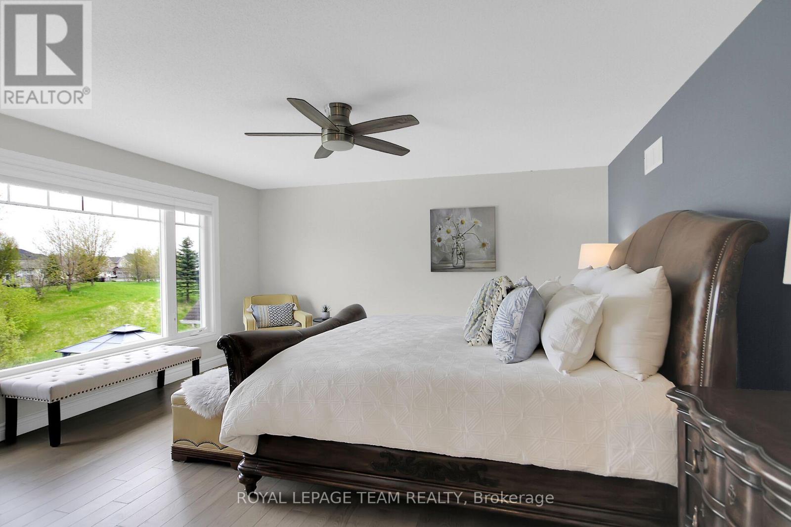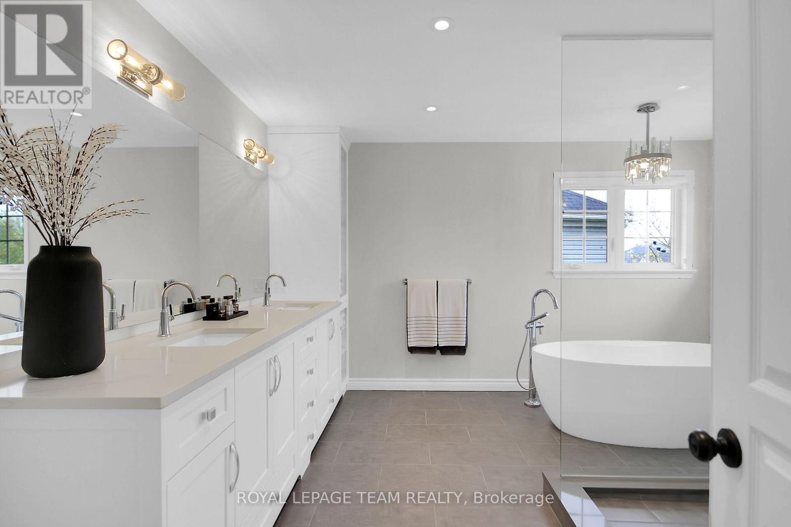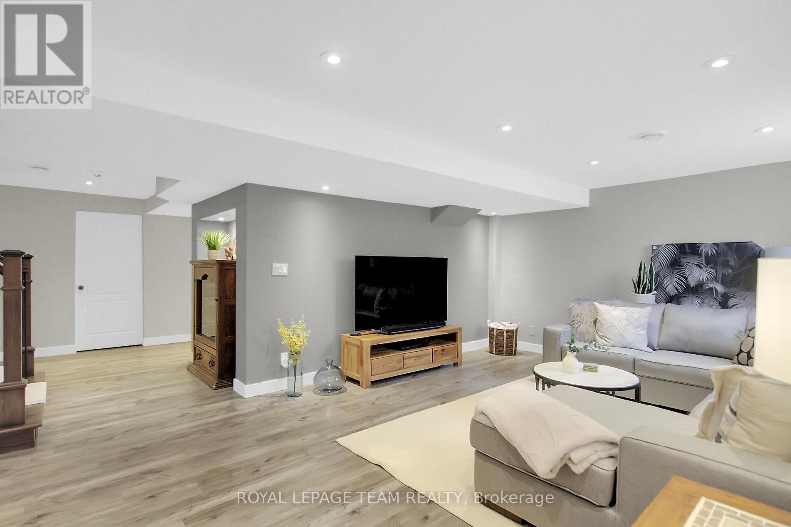4 卧室
5 浴室
3000 - 3500 sqft
壁炉
Inground Pool
中央空调
风热取暖
Lawn Sprinkler, Landscaped
$1,700,000
Looking for an incredible home that has it all including a tranquil picturesque setting and is meticulously upgraded/maintained this is it! Monarch built 4 bed, 5 bath home with over 4000 sf of living space backs onto the water feature on the 2nd hole of the prestigious Stonebridge Golf Course. The private backyard is a summer oasis complete with in-ground pool, hot tub, irrigation and covered patio. The main floor has a welcoming vaulted foyer and open concept floor plan (see link) an excellent layout that flows well with access to the garage and laundry. The second floor features 4 bedrooms 2 with ensuite baths and 2 with a 4pc jack and jill. The basement features a games room and 3 piece bath, 2 rooms for storage and a small workshop. List of upgrades available, more photos, video and aerial drone view in the links below. (id:44758)
房源概要
|
MLS® Number
|
X12152579 |
|
房源类型
|
民宅 |
|
社区名字
|
7708 - Barrhaven - Stonebridge |
|
附近的便利设施
|
公共交通 |
|
社区特征
|
社区活动中心 |
|
设备类型
|
热水器 - Gas |
|
总车位
|
4 |
|
泳池类型
|
Inground Pool |
|
租赁设备类型
|
热水器 - Gas |
|
结构
|
Patio(s), 棚 |
|
View Type
|
View |
详 情
|
浴室
|
5 |
|
地上卧房
|
4 |
|
总卧房
|
4 |
|
公寓设施
|
Fireplace(s) |
|
赠送家电包括
|
Hot Tub, Garage Door Opener Remote(s), 洗碗机, 烘干机, 微波炉, 炉子, 洗衣机, 窗帘, Wine Fridge, Two 冰箱s |
|
地下室进展
|
已装修 |
|
地下室类型
|
全完工 |
|
施工种类
|
独立屋 |
|
空调
|
中央空调 |
|
外墙
|
砖, 乙烯基壁板 |
|
Fire Protection
|
报警系统 |
|
壁炉
|
有 |
|
Fireplace Total
|
1 |
|
地基类型
|
混凝土浇筑 |
|
客人卫生间(不包含洗浴)
|
1 |
|
供暖方式
|
天然气 |
|
供暖类型
|
压力热风 |
|
储存空间
|
2 |
|
内部尺寸
|
3000 - 3500 Sqft |
|
类型
|
独立屋 |
|
设备间
|
市政供水 |
车 位
土地
|
英亩数
|
无 |
|
围栏类型
|
Fenced Yard |
|
土地便利设施
|
公共交通 |
|
Landscape Features
|
Lawn Sprinkler, Landscaped |
|
污水道
|
Sanitary Sewer |
|
土地深度
|
124 Ft |
|
土地宽度
|
45 Ft ,10 In |
|
不规则大小
|
45.9 X 124 Ft |
|
地表水
|
湖泊/池塘 |
房 间
| 楼 层 |
类 型 |
长 度 |
宽 度 |
面 积 |
|
二楼 |
第二卧房 |
2.557 m |
1.82 m |
2.557 m x 1.82 m |
|
二楼 |
第二卧房 |
1.626 m |
1.346 m |
1.626 m x 1.346 m |
|
二楼 |
第二卧房 |
2.53 m |
1.63 m |
2.53 m x 1.63 m |
|
二楼 |
第三卧房 |
3.804 m |
3.663 m |
3.804 m x 3.663 m |
|
二楼 |
浴室 |
2.47 m |
1.84 m |
2.47 m x 1.84 m |
|
二楼 |
Bedroom 4 |
3.811 m |
3.186 m |
3.811 m x 3.186 m |
|
二楼 |
Loft |
2.967 m |
2.83 m |
2.967 m x 2.83 m |
|
二楼 |
主卧 |
5.004 m |
4.646 m |
5.004 m x 4.646 m |
|
二楼 |
主卧 |
4.012 m |
3.798 m |
4.012 m x 3.798 m |
|
二楼 |
主卧 |
2.911 m |
2.91 m |
2.911 m x 2.91 m |
|
二楼 |
第二卧房 |
4.72 m |
3.252 m |
4.72 m x 3.252 m |
|
地下室 |
Games Room |
10.549 m |
4.29 m |
10.549 m x 4.29 m |
|
地下室 |
浴室 |
2.41 m |
1.89 m |
2.41 m x 1.89 m |
|
地下室 |
其它 |
3.39 m |
3.25 m |
3.39 m x 3.25 m |
|
地下室 |
其它 |
4.37 m |
2.29 m |
4.37 m x 2.29 m |
|
地下室 |
Workshop |
4.13 m |
3.5 m |
4.13 m x 3.5 m |
|
一楼 |
厨房 |
5.91 m |
4.6 m |
5.91 m x 4.6 m |
|
一楼 |
家庭房 |
5.079 m |
4.6 m |
5.079 m x 4.6 m |
|
一楼 |
餐厅 |
4.048 m |
3.878 m |
4.048 m x 3.878 m |
|
一楼 |
客厅 |
5.642 m |
3.802 m |
5.642 m x 3.802 m |
|
一楼 |
洗衣房 |
3.26 m |
2 m |
3.26 m x 2 m |
|
一楼 |
浴室 |
1.83 m |
1.53 m |
1.83 m x 1.53 m |
https://www.realtor.ca/real-estate/28321607/441-blackleaf-drive-ottawa-7708-barrhaven-stonebridge


