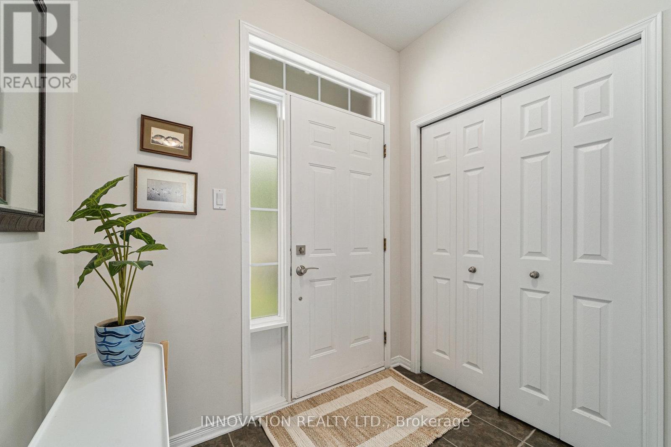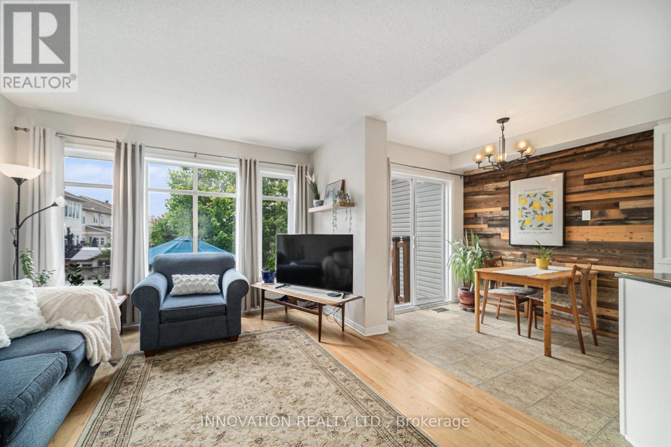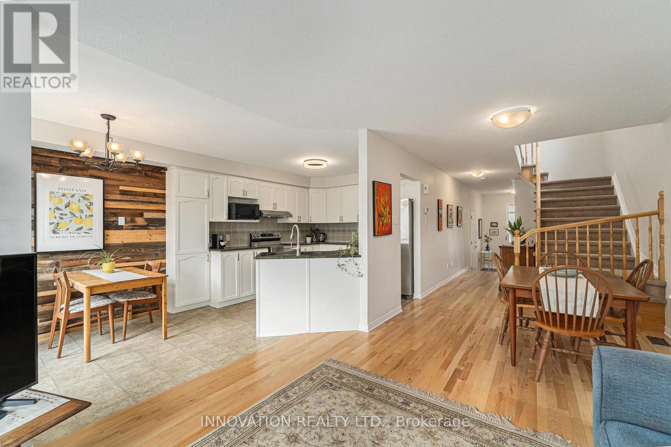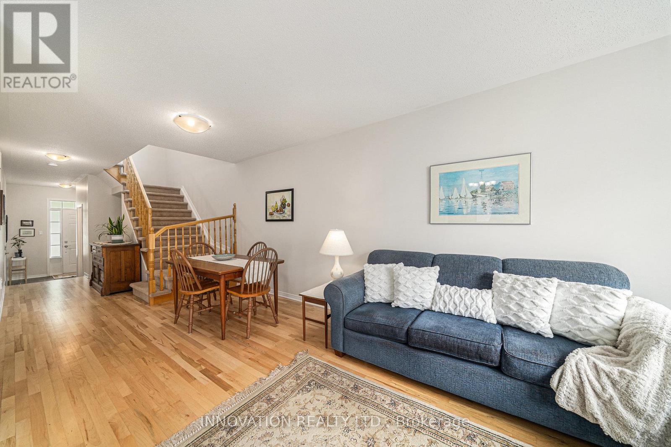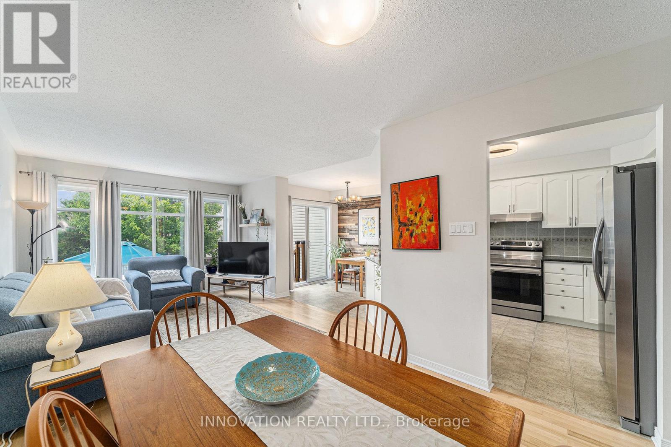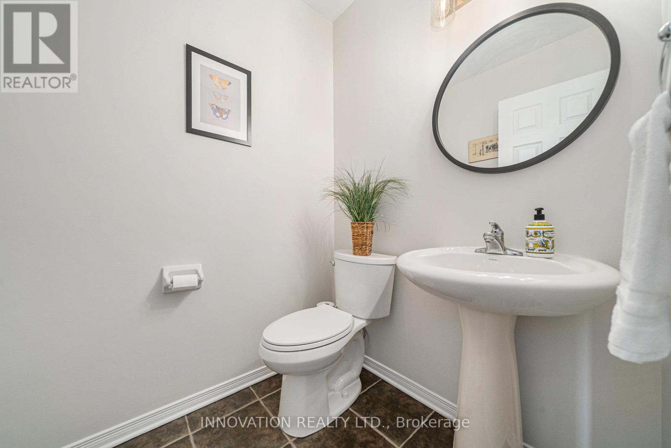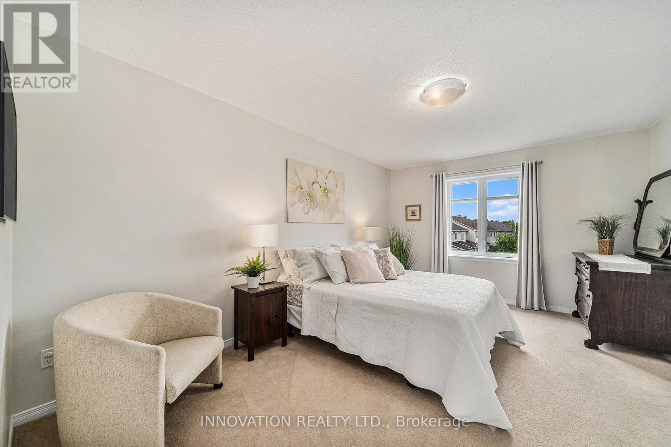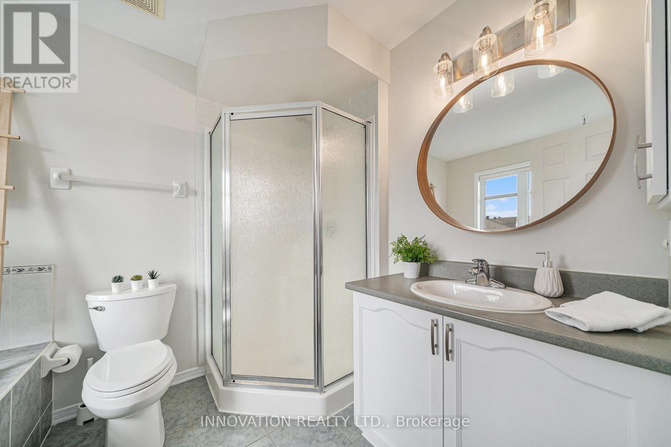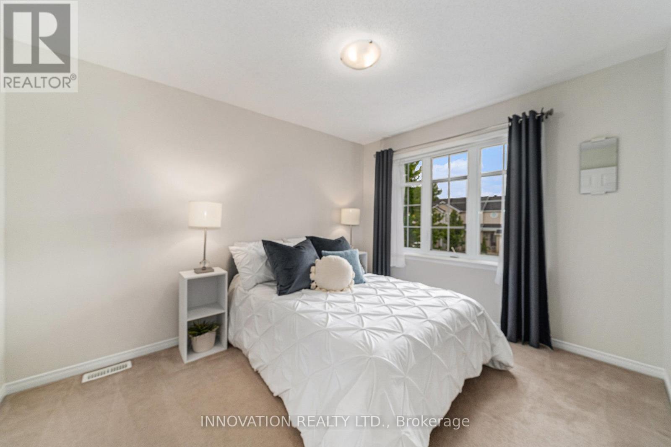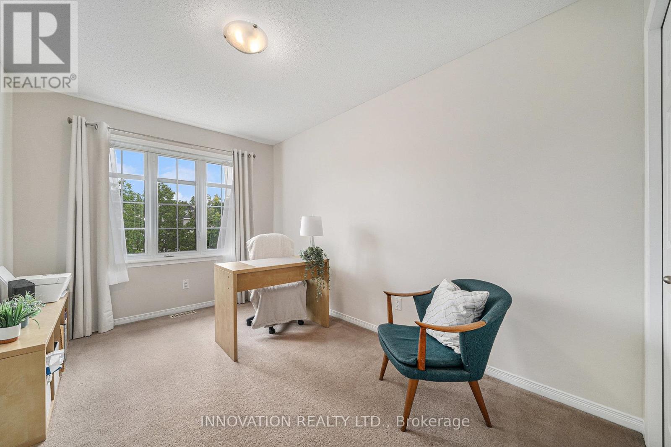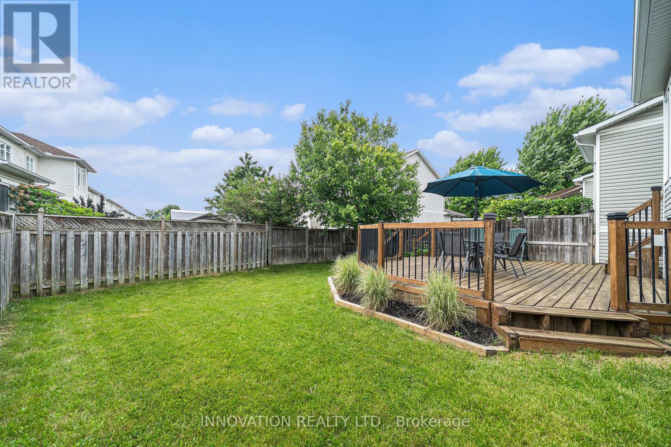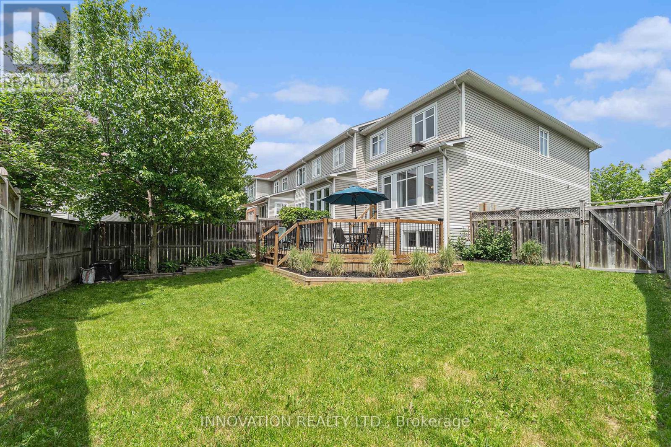3 卧室
3 浴室
1500 - 2000 sqft
壁炉
中央空调
风热取暖
Landscaped
$635,000
End Unit Townhome on a rare Pie-Shaped Lot in Barrhaven! Welcome to this bright and spacious 3-bedroom, 2.5-bathroom end unit townhome, ideally located in one of Barrhavens most sought-after neighbourhoods. Sitting on a pie-shaped lot, this property offers exceptional outdoor space and a warm, inviting interior that checks all the boxes for comfortable family living. Step inside to a sun-filled main floor with large windows and an open-concept layout. The living and dining areas flow effortlessly into a functional kitchen with plenty of counter space and a view of the expansive backyard ideal for both everyday life and entertaining. Upstairs, you'll find three generous bedrooms, including a spacious primary suite with a walk-in closet and a private ensuite. Two additional bedrooms and a full bath provide flexibility for family, guests, or a home office. The fully finished basement adds valuable living space and features a cozy fireplace, making it the perfect retreat for movie nights, a playroom, or a home gym. Whether you are relaxing or hosting, this lower level is designed for comfort. Outside, the extra-long laneway fits two vehicles, and the large pie-shaped backyard offers space to garden, play, or unwind in privacy. This home is perfectly positioned near schools, parks, shopping, transit, and everything that makes Barrhaven a top choice for homeowners. Do not miss this rare opportunity, end units with lots like this don't come along often! Furnace 2023/AC 2023/Roof 2018/rented HWT 2023 (id:44758)
房源概要
|
MLS® Number
|
X12217550 |
|
房源类型
|
民宅 |
|
社区名字
|
7706 - Barrhaven - Longfields |
|
附近的便利设施
|
公共交通 |
|
设备类型
|
热水器 |
|
总车位
|
3 |
|
租赁设备类型
|
热水器 |
|
结构
|
Deck |
详 情
|
浴室
|
3 |
|
地上卧房
|
3 |
|
总卧房
|
3 |
|
公寓设施
|
Fireplace(s) |
|
赠送家电包括
|
Garage Door Opener Remote(s), 洗碗机, 烘干机, Garage Door Opener, 炉子, 洗衣机, 窗帘, 冰箱 |
|
地下室进展
|
已装修 |
|
地下室类型
|
全完工 |
|
施工种类
|
附加的 |
|
空调
|
中央空调 |
|
外墙
|
砖, 乙烯基壁板 |
|
壁炉
|
有 |
|
Fireplace Total
|
1 |
|
地基类型
|
混凝土浇筑 |
|
客人卫生间(不包含洗浴)
|
1 |
|
供暖方式
|
天然气 |
|
供暖类型
|
压力热风 |
|
储存空间
|
2 |
|
内部尺寸
|
1500 - 2000 Sqft |
|
类型
|
联排别墅 |
|
设备间
|
市政供水 |
车 位
土地
|
英亩数
|
无 |
|
围栏类型
|
Fenced Yard |
|
土地便利设施
|
公共交通 |
|
Landscape Features
|
Landscaped |
|
污水道
|
Sanitary Sewer |
|
土地深度
|
103 Ft ,9 In |
|
土地宽度
|
20 Ft ,1 In |
|
不规则大小
|
20.1 X 103.8 Ft |
|
规划描述
|
R3z |
房 间
| 楼 层 |
类 型 |
长 度 |
宽 度 |
面 积 |
|
二楼 |
主卧 |
3.56 m |
5.01 m |
3.56 m x 5.01 m |
|
二楼 |
浴室 |
2.19 m |
3.02 m |
2.19 m x 3.02 m |
|
二楼 |
卧室 |
2.95 m |
3.71 m |
2.95 m x 3.71 m |
|
二楼 |
卧室 |
2.8 m |
4.46 m |
2.8 m x 4.46 m |
|
二楼 |
浴室 |
2.95 m |
1.56 m |
2.95 m x 1.56 m |
|
地下室 |
家庭房 |
3.37 m |
9.77 m |
3.37 m x 9.77 m |
|
一楼 |
门厅 |
2.24 m |
1.85 m |
2.24 m x 1.85 m |
|
一楼 |
浴室 |
1.51 m |
1.57 m |
1.51 m x 1.57 m |
|
一楼 |
餐厅 |
2.99 m |
2.33 m |
2.99 m x 2.33 m |
|
一楼 |
客厅 |
3.52 m |
4.46 m |
3.52 m x 4.46 m |
|
一楼 |
厨房 |
2.86 m |
3.59 m |
2.86 m x 3.59 m |
|
一楼 |
Eating Area |
2.68 m |
2.13 m |
2.68 m x 2.13 m |
https://www.realtor.ca/real-estate/28461947/441-claridge-drive-ottawa-7706-barrhaven-longfields



