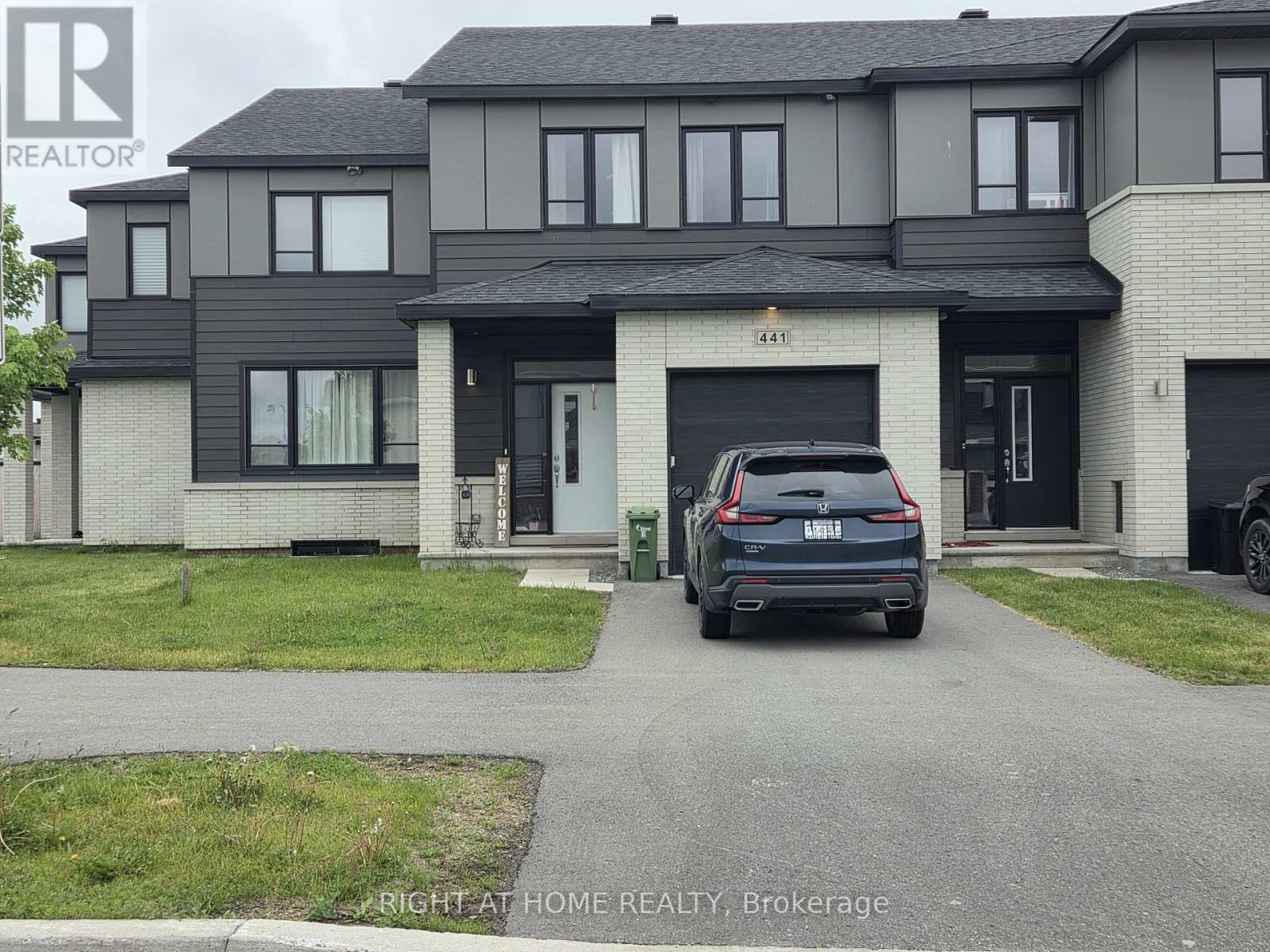3 卧室
3 浴室
1500 - 2000 sqft
壁炉
中央空调
风热取暖
$2,700 Monthly
Modern, Luxurious, Newer Townhome boasting of over 2,100 sqft. Main Floor has inviting foyer, Huge Living Room filled with NATURAL LIGHT, Dining Room & Breakfast Bar, Office nook to work from home, Spacious Kitchen w/walk-in Pantry, soft closing cabinets and a Powder room. 2nd level has huge Primary bedroom equipped with Walk-in Closet & huge 5-piece ensuite. Two good size Bedrooms, Main Bath and 2ND FLOOR LAUNDRY complete this level. Basement has a very Spacious Recroom/Family room, and LOTS OF SPACE. Upgrades include Hardwood with 9ft ceiling on the main floor, Quartz countertops throughout, extra windows. Fence scheduled to be installed in 2 weeks. Walking distance from Parks, Shopping, Public Transit, Schools, Pond with trails. Elementary School across the intersection. Minutes drive to Canadian Tire Centre, 417 and Tanger Outlets. A/C & Garage Door Opener installed. No dings on your car as your wide Driveway is separated from Neighbors. (id:44758)
房源概要
|
MLS® Number
|
X12214405 |
|
房源类型
|
民宅 |
|
社区名字
|
9010 - Kanata - Emerald Meadows/Trailwest |
|
附近的便利设施
|
公共交通 |
|
总车位
|
2 |
详 情
|
浴室
|
3 |
|
地上卧房
|
3 |
|
总卧房
|
3 |
|
赠送家电包括
|
Garage Door Opener Remote(s), 洗碗机, 烘干机, Garage Door Opener, Hood 电扇, 炉子, 洗衣机, 冰箱 |
|
地下室进展
|
已装修 |
|
地下室类型
|
全完工 |
|
施工种类
|
附加的 |
|
空调
|
中央空调 |
|
外墙
|
砖, 乙烯基壁板 |
|
壁炉
|
有 |
|
地基类型
|
混凝土浇筑 |
|
客人卫生间(不包含洗浴)
|
1 |
|
供暖类型
|
压力热风 |
|
储存空间
|
2 |
|
内部尺寸
|
1500 - 2000 Sqft |
|
类型
|
联排别墅 |
|
设备间
|
市政供水 |
车 位
土地
|
英亩数
|
无 |
|
土地便利设施
|
公共交通 |
|
污水道
|
Sanitary Sewer |
房 间
| 楼 层 |
类 型 |
长 度 |
宽 度 |
面 积 |
|
二楼 |
主卧 |
4.31 m |
4.34 m |
4.31 m x 4.34 m |
|
二楼 |
卧室 |
3.81 m |
3.7 m |
3.81 m x 3.7 m |
|
二楼 |
卧室 |
2.89 m |
3.7 m |
2.89 m x 3.7 m |
|
地下室 |
娱乐,游戏房 |
5.63 m |
4.14 m |
5.63 m x 4.14 m |
|
一楼 |
客厅 |
4.31 m |
4.08 m |
4.31 m x 4.08 m |
|
一楼 |
餐厅 |
4.31 m |
2.74 m |
4.31 m x 2.74 m |
|
一楼 |
厨房 |
3.35 m |
3.04 m |
3.35 m x 3.04 m |
设备间
https://www.realtor.ca/real-estate/28455357/441-cope-drive-ottawa-9010-kanata-emerald-meadowstrailwest























