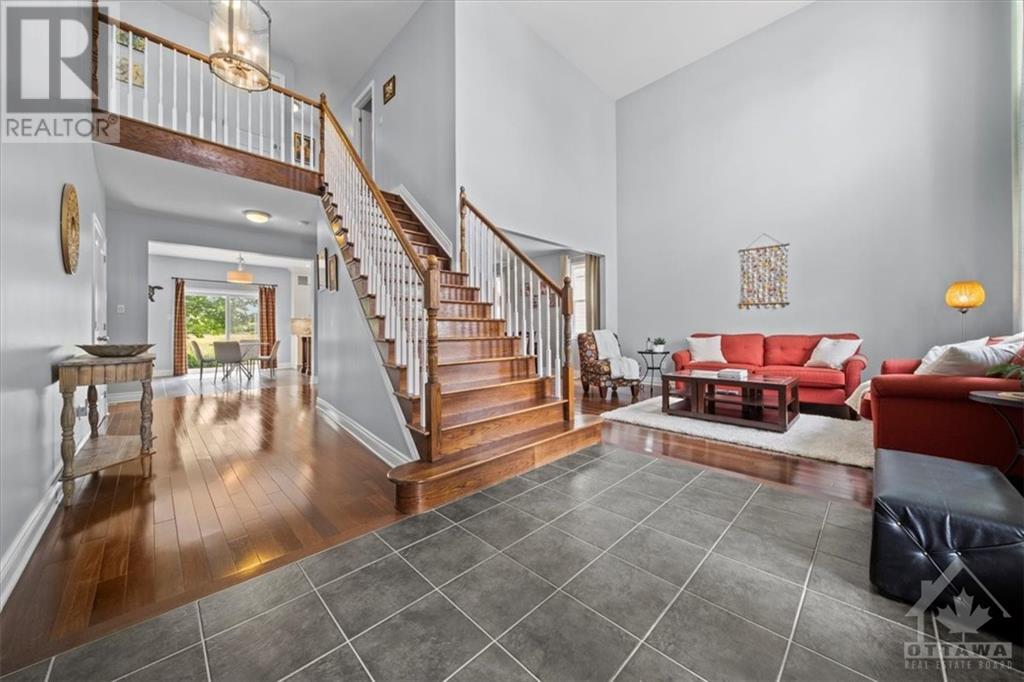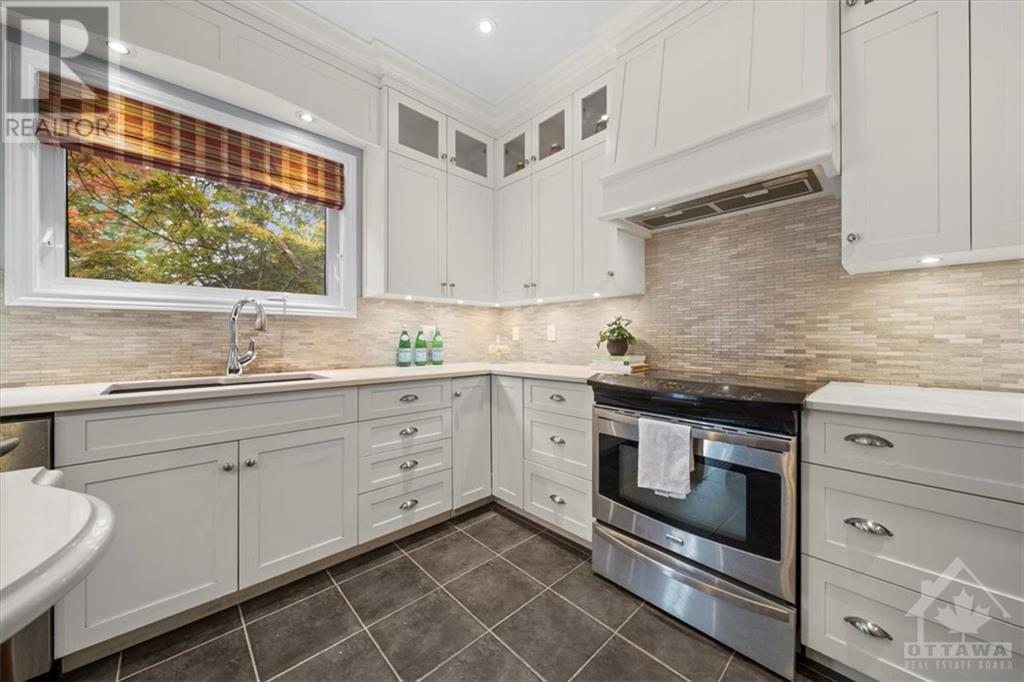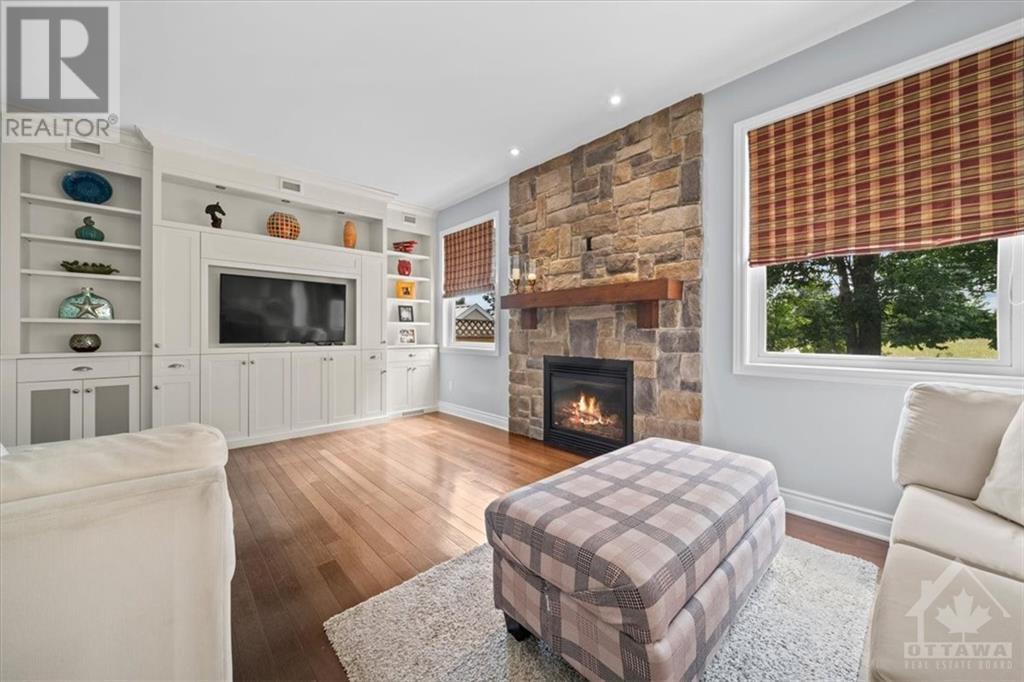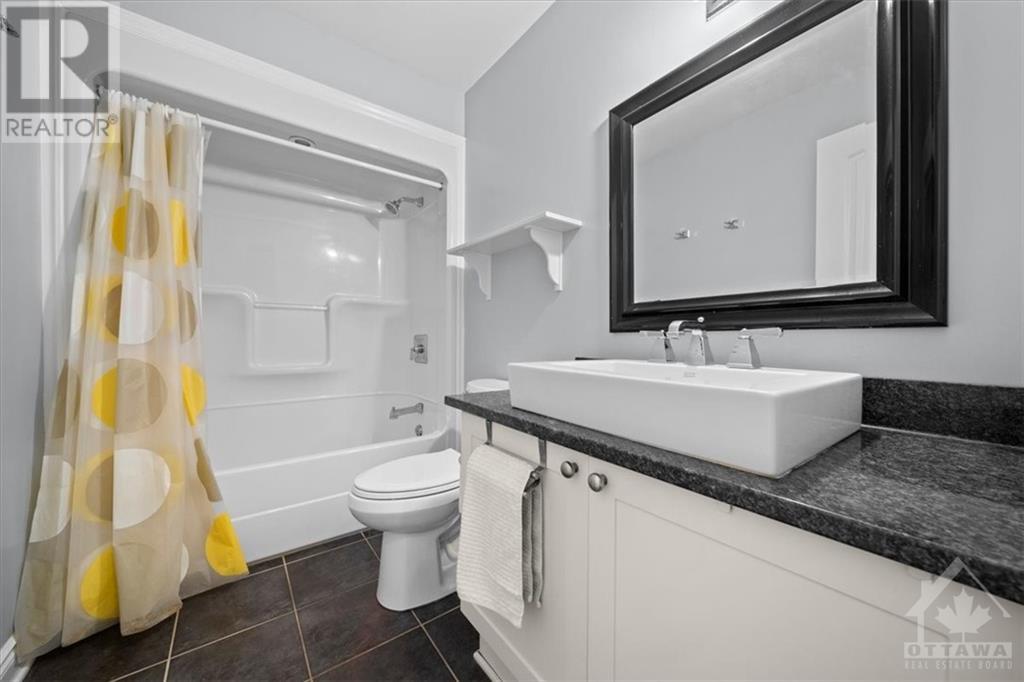5 卧室
4 浴室
壁炉
中央空调
风热取暖
Underground Sprinkler
$1,249,000
This LARGE family home is SPOTLESS! Totally renovated, OVER 3000 SF on the 1st & 2nd level with NO rear neighbors. Gorgeous cultured stone & stucco front, extensive landscaping, irrigation system PLUS a PARK like setting in the backyard that offers the PERFECT direct West exposure. A 2 story foyer & FORMAL living room PLUS a wall of windows! HARDWOOD throughout! STUNNING Chefs kitchen offers all the bells & whistles! A window over the sink allows for views of the serene landscape, large quartz island, pull out drawer, glass cabinetry & so much MORE! Stone surrounds the gas fireplace in the great room & also offers a wall of built in & shelves..LOTS of VERY pretty features! MAIN floor laundry! Large primary has 2 walk in closets, BOTH offer custom organizers! The 5 piece ensuite is a DREAM w HUGE glass shower! 3 additional good size bedrooms! FULLY finished lower level that offers a large rec room, 5th bedroom or den PLUS a FULL bath w tub! Turn key living! (id:44758)
房源概要
|
MLS® Number
|
1415100 |
|
房源类型
|
民宅 |
|
临近地区
|
DEER RUN |
|
附近的便利设施
|
公共交通, Recreation Nearby, 购物 |
|
特征
|
公园设施, 绿树成荫, 自动车库门 |
|
总车位
|
6 |
|
结构
|
Patio(s) |
详 情
|
浴室
|
4 |
|
地上卧房
|
4 |
|
地下卧室
|
1 |
|
总卧房
|
5 |
|
赠送家电包括
|
冰箱, 洗碗机, 烘干机, 炉子, 洗衣机, Blinds |
|
地下室进展
|
已装修 |
|
地下室类型
|
全完工 |
|
施工日期
|
2008 |
|
施工种类
|
独立屋 |
|
空调
|
中央空调 |
|
外墙
|
石, 灰泥 |
|
壁炉
|
有 |
|
Fireplace Total
|
1 |
|
Flooring Type
|
Hardwood, Tile |
|
地基类型
|
混凝土浇筑 |
|
客人卫生间(不包含洗浴)
|
1 |
|
供暖方式
|
天然气 |
|
供暖类型
|
压力热风 |
|
储存空间
|
2 |
|
类型
|
独立屋 |
|
设备间
|
市政供水 |
车 位
土地
|
英亩数
|
无 |
|
土地便利设施
|
公共交通, Recreation Nearby, 购物 |
|
Landscape Features
|
Underground Sprinkler |
|
污水道
|
城市污水处理系统 |
|
土地深度
|
106 Ft ,5 In |
|
土地宽度
|
49 Ft ,3 In |
|
不规则大小
|
49.21 Ft X 106.43 Ft |
|
规划描述
|
住宅 |
房 间
| 楼 层 |
类 型 |
长 度 |
宽 度 |
面 积 |
|
二楼 |
主卧 |
|
|
18'0" x 13'3" |
|
二楼 |
5pc Ensuite Bath |
|
|
Measurements not available |
|
二楼 |
卧室 |
|
|
10'1" x 12'9" |
|
二楼 |
卧室 |
|
|
12'9" x 12'2" |
|
二楼 |
四件套浴室 |
|
|
Measurements not available |
|
二楼 |
卧室 |
|
|
12'2" x 10'1" |
|
Lower Level |
娱乐室 |
|
|
28'0" x 18'4" |
|
Lower Level |
卧室 |
|
|
14'0" x 11'4" |
|
Lower Level |
四件套浴室 |
|
|
Measurements not available |
|
一楼 |
门厅 |
|
|
Measurements not available |
|
一楼 |
客厅 |
|
|
15'3" x 12'0" |
|
一楼 |
餐厅 |
|
|
13'0" x 12'0" |
|
一楼 |
厨房 |
|
|
12'0" x 12'0" |
|
一楼 |
Eating Area |
|
|
Measurements not available |
|
一楼 |
大型活动室 |
|
|
18'1" x 12'0" |
|
一楼 |
两件套卫生间 |
|
|
Measurements not available |
|
一楼 |
洗衣房 |
|
|
Measurements not available |
https://www.realtor.ca/real-estate/27502111/442-landswood-way-ottawa-deer-run


































