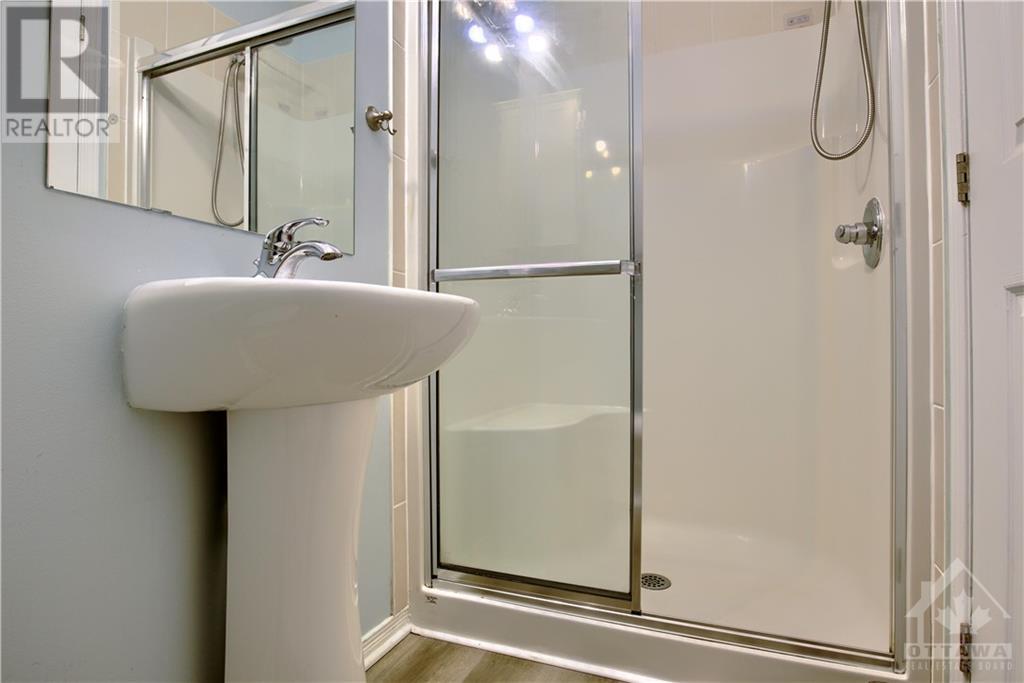3 卧室
3 浴室
中央空调
风热取暖
$2,400 Monthly
Deposit: 4800, Amazing location! This 3-storey townhouse has 3 bedrooms, 3 bathrooms, and a deep fenced-in lot with a storage shed. The entrance level has a family room with patio door access to the private backyard and inside entry to the single car garage. The main floor is filled with natural light and includes a living room, dining room, kitchen, pantry closet, and a partial washroom. The whole place has new flooring and has been freshly painted. On the third floor, you'll find the primary bedroom with a 3-piece ensuite, a main bathroom, and two additional bedrooms. This townhouse is conveniently located near schools, parks, shopping, Costco, highway access, public transit, and more!, Flooring: Linoleum, Flooring: Laminate (id:44758)
房源概要
|
MLS® Number
|
X10433530 |
|
房源类型
|
民宅 |
|
临近地区
|
Barrhaven |
|
社区名字
|
7703 - Barrhaven - Cedargrove/Fraserdale |
|
附近的便利设施
|
公共交通, 公园 |
|
社区特征
|
Pet Restrictions |
|
总车位
|
2 |
详 情
|
浴室
|
3 |
|
地上卧房
|
3 |
|
总卧房
|
3 |
|
赠送家电包括
|
洗碗机, 烘干机, Hood 电扇, 微波炉, 冰箱, 炉子, 洗衣机 |
|
地下室进展
|
部分完成 |
|
地下室类型
|
全部完成 |
|
施工种类
|
附加的 |
|
空调
|
中央空调 |
|
供暖方式
|
天然气 |
|
供暖类型
|
压力热风 |
|
储存空间
|
3 |
|
类型
|
联排别墅 |
|
设备间
|
市政供水 |
车 位
土地
|
英亩数
|
无 |
|
围栏类型
|
Fenced Yard |
|
土地便利设施
|
公共交通, 公园 |
|
污水道
|
Sanitary Sewer |
|
土地深度
|
100 Ft ,10 In |
|
土地宽度
|
16 Ft ,9 In |
|
不规则大小
|
16.77 X 100.89 Ft |
|
规划描述
|
住宅 |
房 间
| 楼 层 |
类 型 |
长 度 |
宽 度 |
面 积 |
|
二楼 |
客厅 |
4.82 m |
2.74 m |
4.82 m x 2.74 m |
|
二楼 |
餐厅 |
3.75 m |
2.59 m |
3.75 m x 2.59 m |
|
二楼 |
厨房 |
3.7 m |
2.92 m |
3.7 m x 2.92 m |
|
三楼 |
主卧 |
3.5 m |
2.89 m |
3.5 m x 2.89 m |
|
三楼 |
卧室 |
2.48 m |
3.04 m |
2.48 m x 3.04 m |
|
三楼 |
卧室 |
2.2 m |
2.87 m |
2.2 m x 2.87 m |
|
一楼 |
衣帽间 |
4.82 m |
2.43 m |
4.82 m x 2.43 m |
https://www.realtor.ca/real-estate/27671800/445-sadar-barrhaven-7703-barrhaven-cedargrovefraserdale-7703-barrhaven-cedargrovefraserdale





















