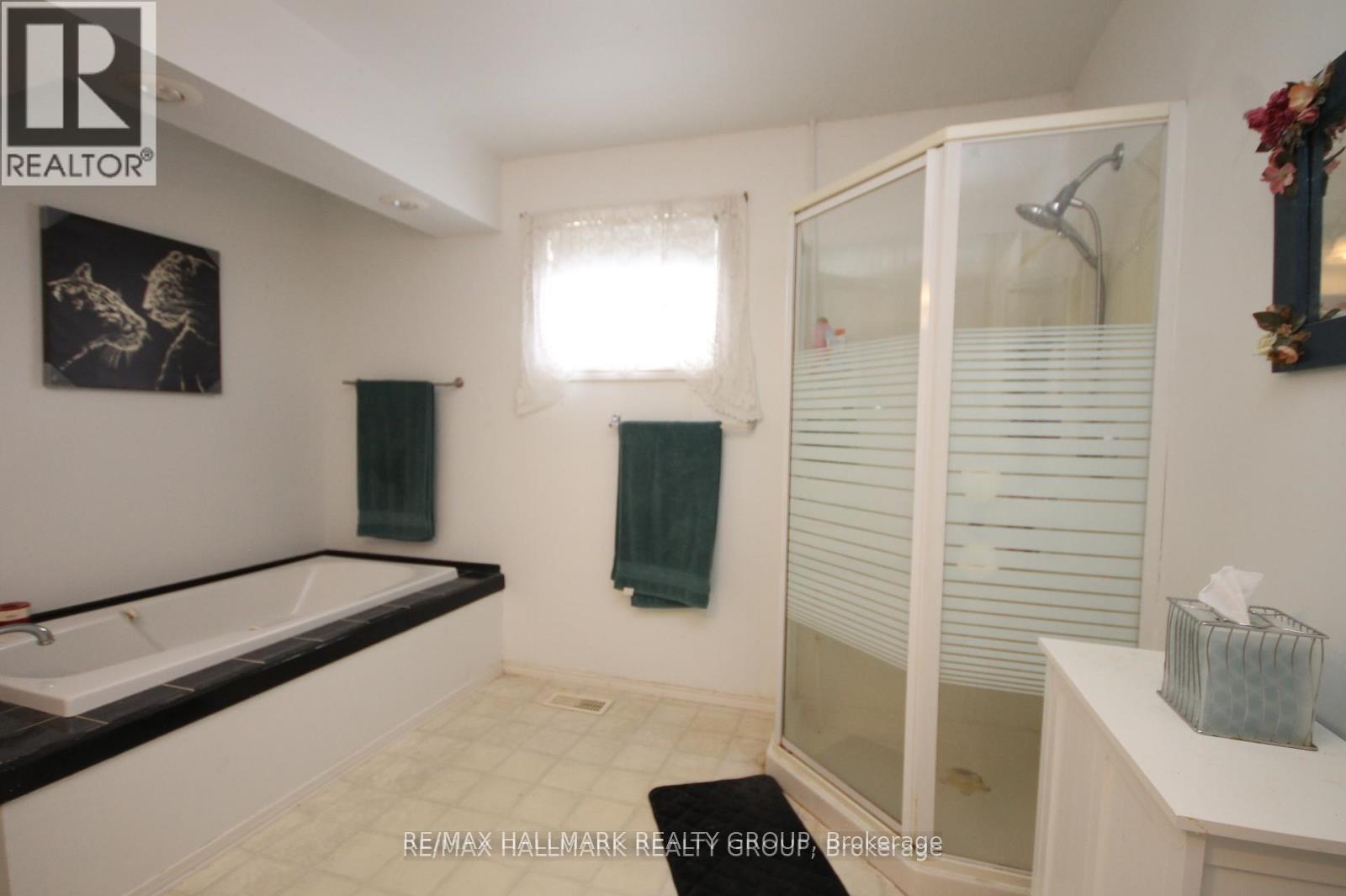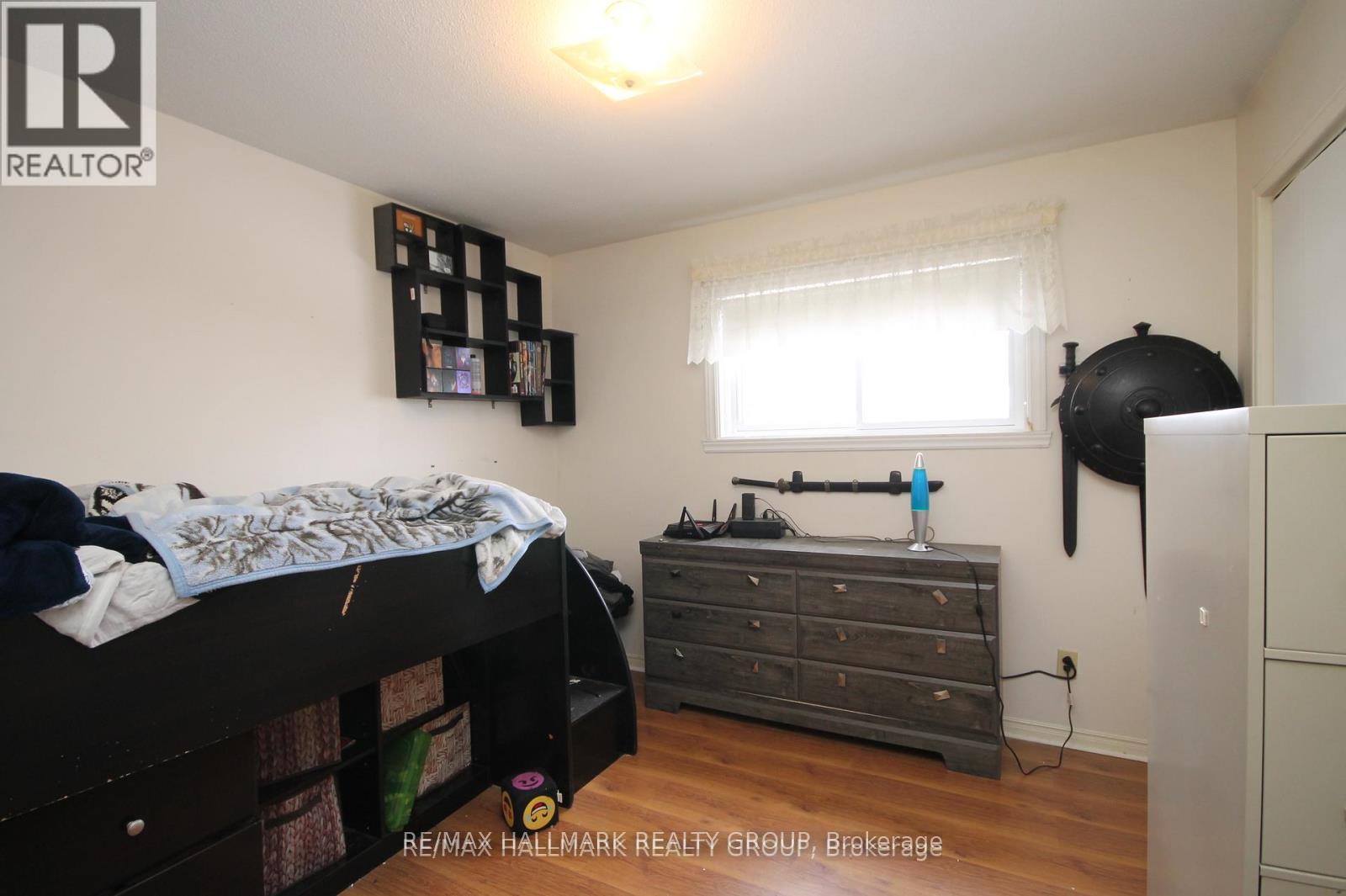5 卧室
2 浴室
平房
壁炉
中央空调
风热取暖
$499,900
Conveniently situated with walkability in the village of Winchester this high ranch Bungalow offers generous living spacer on both levels. The spacious entry provides access to the double attached garage and back yard. The main level features a sunny bright living and dining room with hardwood floors and opens to the kitchen. Three bedrooms and five piece bath with separate shower and oversized tub on this level also. With oversized windows and 9' ceilings, the lower level gives you loads more living space. A woodstove warms the family room and there are two more bedrooms/den spaces along with a three piece bath and generous storage. This versatile space is ideal for work from home needs. Gas furnace 2019, roof 2018, vinyl windows and owned hot water tank. Fenced backyard with patio and room for a pool! (id:44758)
房源概要
|
MLS® Number
|
X12026388 |
|
房源类型
|
民宅 |
|
社区名字
|
706 - Winchester |
|
特征
|
Level |
|
总车位
|
6 |
|
结构
|
Patio(s) |
详 情
|
浴室
|
2 |
|
地上卧房
|
3 |
|
地下卧室
|
2 |
|
总卧房
|
5 |
|
赠送家电包括
|
Water Heater |
|
建筑风格
|
平房 |
|
地下室进展
|
部分完成 |
|
地下室类型
|
N/a (partially Finished) |
|
施工种类
|
独立屋 |
|
空调
|
中央空调 |
|
外墙
|
砖 |
|
壁炉
|
有 |
|
Fireplace Total
|
1 |
|
壁炉类型
|
木头stove |
|
地基类型
|
混凝土浇筑 |
|
供暖方式
|
天然气 |
|
供暖类型
|
压力热风 |
|
储存空间
|
1 |
|
类型
|
独立屋 |
|
设备间
|
市政供水, Unknown |
车 位
土地
|
英亩数
|
无 |
|
污水道
|
Sanitary Sewer |
|
土地深度
|
114 Ft |
|
土地宽度
|
70 Ft |
|
不规则大小
|
70 X 114.02 Ft |
|
规划描述
|
住宅 |
房 间
| 楼 层 |
类 型 |
长 度 |
宽 度 |
面 积 |
|
Lower Level |
家庭房 |
7.31 m |
3.65 m |
7.31 m x 3.65 m |
|
Lower Level |
衣帽间 |
3.83 m |
3.35 m |
3.83 m x 3.35 m |
|
Lower Level |
其它 |
6.7 m |
3.96 m |
6.7 m x 3.96 m |
|
一楼 |
门厅 |
4.26 m |
1.95 m |
4.26 m x 1.95 m |
|
一楼 |
客厅 |
4.87 m |
3.4 m |
4.87 m x 3.4 m |
|
一楼 |
餐厅 |
3.4 m |
2.94 m |
3.4 m x 2.94 m |
|
一楼 |
厨房 |
3.65 m |
2.94 m |
3.65 m x 2.94 m |
|
一楼 |
主卧 |
4.72 m |
3.65 m |
4.72 m x 3.65 m |
|
一楼 |
卧室 |
3.96 m |
3.35 m |
3.96 m x 3.35 m |
|
一楼 |
卧室 |
3.22 m |
3.04 m |
3.22 m x 3.04 m |
https://www.realtor.ca/real-estate/28039968/445-victoria-street-north-dundas-706-winchester



























